223 46th Sw Street, Canton, OH 44706
Local realty services provided by:Better Homes and Gardens Real Estate Central
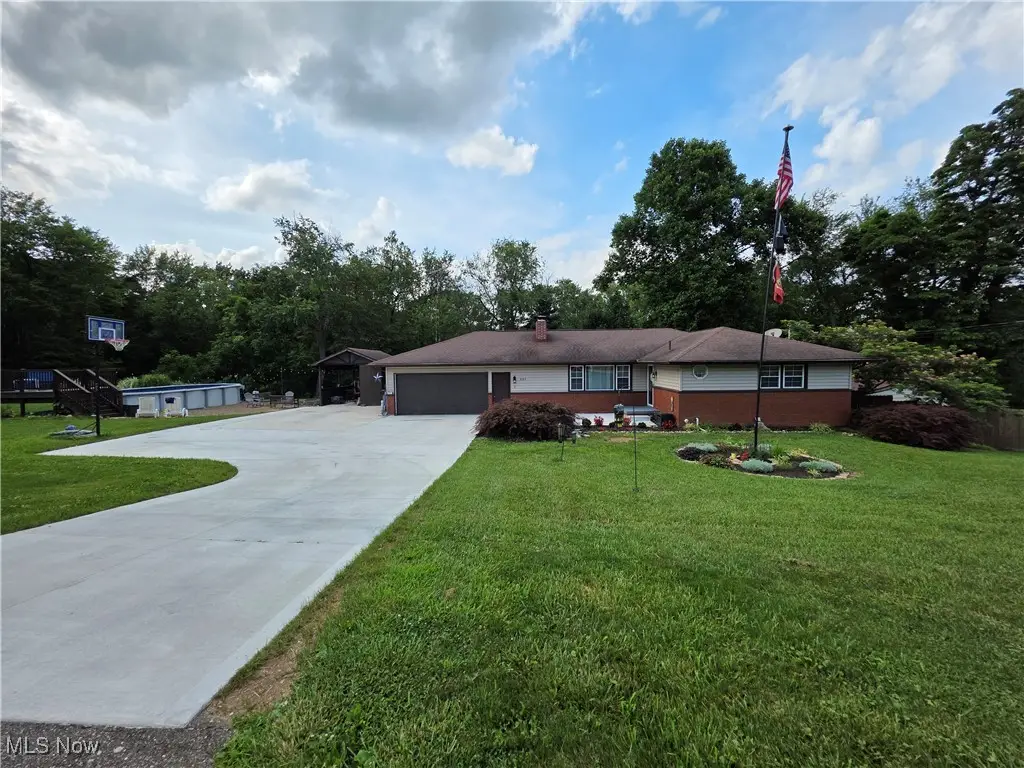
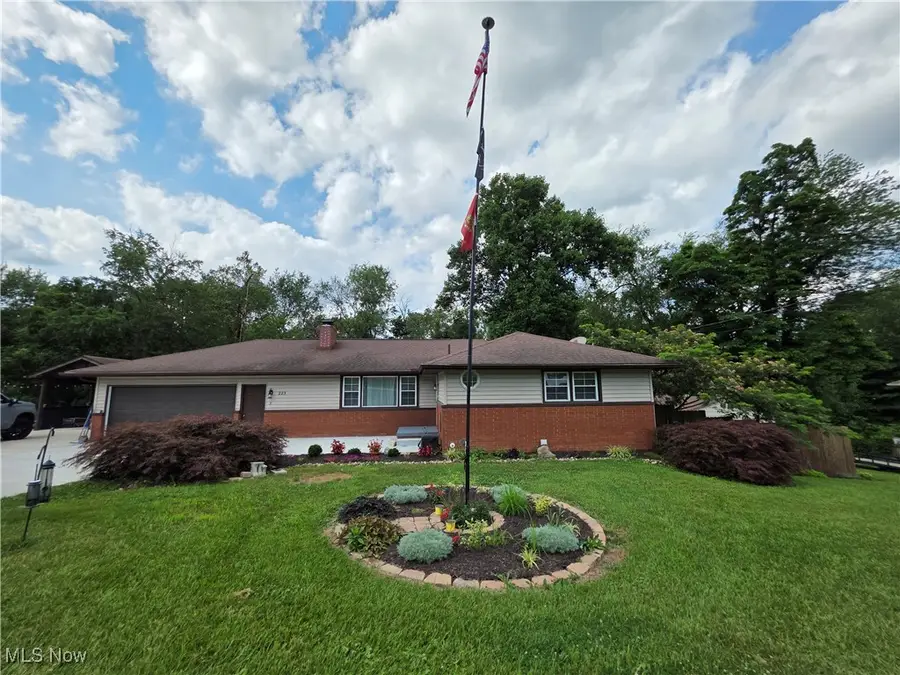
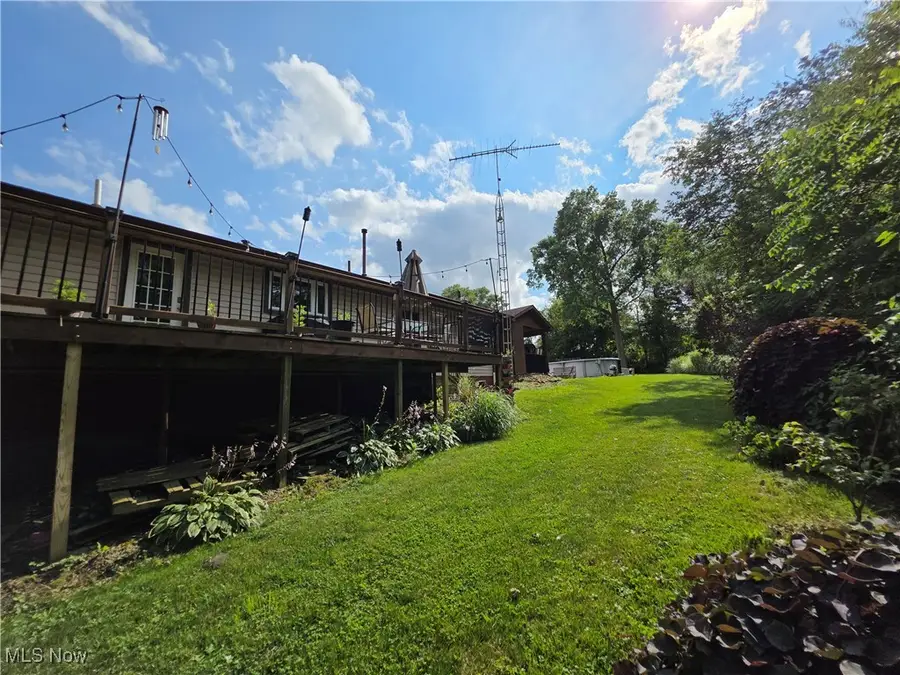
Listed by:teresa king-prouty
Office:re/max crossroads properties
MLS#:5140780
Source:OH_NORMLS
Price summary
- Price:$279,900
- Price per sq. ft.:$147.01
About this home
Beautifully Remodeled 4-Bedroom Ranch on 1.2+ Acres in Canton Township
This spacious ranch home blends modern updates with outdoor living at its best. Step inside to an open-concept layout filled with natural light. The stunning kitchen features granite countertops, a 5' x 9' breakfast island with a sink and granite top, and a walkout to a large deck—perfect for entertaining.
The remodeled main bath offers a luxurious soaking tub and separate shower, while the primary bedroom includes a private half bath and generous closet space. The walkout finished basement adds incredible versatility with a large recreation room and fireplace, a fourth bedroom with an egress window, plus a full bath and laundry area. The unfinished portion of the basement is perfect for storage or a workshop.
Outside, enjoy a backyard built for gatherings with a 15' x 30' pool, brick firepit, and a tiki bar. A professionally landscaped yard, concrete driveway, and both a 2-car attached garage and oversized detached garage provide plenty of space for vehicles and hobbies.
Don’t miss your chance to own this move-in ready home with so much to offer—inside and out!
Contact an agent
Home facts
- Year built:1962
- Listing Id #:5140780
- Added:27 day(s) ago
- Updated:August 15, 2025 at 07:13 AM
Rooms and interior
- Bedrooms:4
- Total bathrooms:3
- Full bathrooms:2
- Half bathrooms:1
- Living area:1,904 sq. ft.
Heating and cooling
- Cooling:Central Air
- Heating:Gas
Structure and exterior
- Roof:Asphalt, Fiberglass
- Year built:1962
- Building area:1,904 sq. ft.
- Lot area:1.21 Acres
Utilities
- Water:Well
- Sewer:Public Sewer
Finances and disclosures
- Price:$279,900
- Price per sq. ft.:$147.01
- Tax amount:$4,330 (2024)
New listings near 223 46th Sw Street
- New
 $219,900Active3 beds 2 baths1,614 sq. ft.
$219,900Active3 beds 2 baths1,614 sq. ft.503 Manor Nw Avenue, Canton, OH 44708
MLS# 5148440Listed by: KELLER WILLIAMS LEGACY GROUP REALTY - New
 $679,900Active4 beds 4 baths3,729 sq. ft.
$679,900Active4 beds 4 baths3,729 sq. ft.5017 Nobles Pond Nw Drive, Canton, OH 44718
MLS# 5147852Listed by: KELLER WILLIAMS LEGACY GROUP REALTY - Open Sun, 2 to 4pmNew
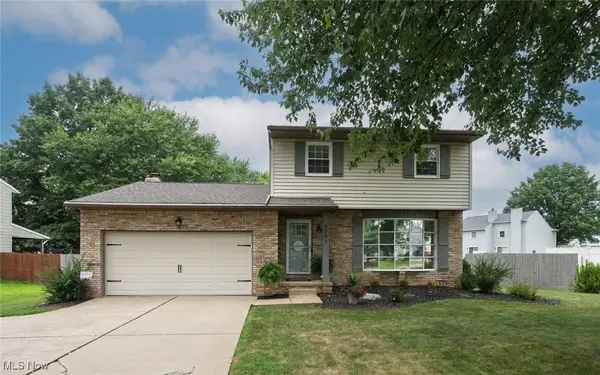 $299,900Active3 beds 2 baths
$299,900Active3 beds 2 baths3591 Harris Nw Avenue, Canton, OH 44708
MLS# 5147826Listed by: KELLER WILLIAMS LEGACY GROUP REALTY - New
 $199,500Active2 beds 2 baths1,066 sq. ft.
$199,500Active2 beds 2 baths1,066 sq. ft.3624 Barrington Nw Place, Canton, OH 44708
MLS# 5148178Listed by: CUTLER REAL ESTATE - Open Sun, 12 to 2pmNew
 $175,000Active3 beds 2 baths1,895 sq. ft.
$175,000Active3 beds 2 baths1,895 sq. ft.1117 28th Ne Street, Canton, OH 44714
MLS# 5147994Listed by: REAL OF OHIO - New
 $350,000Active2 beds 2 baths2,604 sq. ft.
$350,000Active2 beds 2 baths2,604 sq. ft.5901 Market N Avenue, Canton, OH 44721
MLS# 5147704Listed by: KELLER WILLIAMS LEGACY GROUP REALTY - New
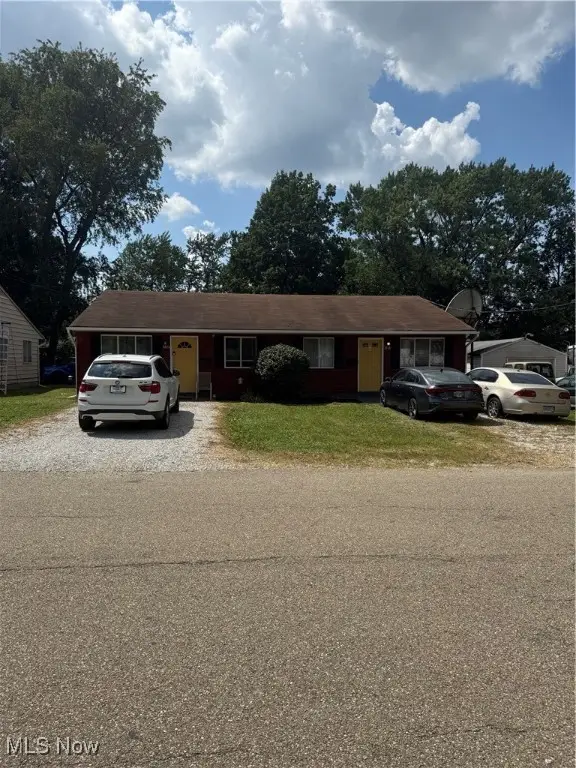 $159,900Active4 beds 2 baths1,632 sq. ft.
$159,900Active4 beds 2 baths1,632 sq. ft.3023 Bollinger Ne Avenue, Canton, OH 44705
MLS# 5148001Listed by: RE/MAX CROSSROADS PROPERTIES - Open Sun, 1 to 3pmNew
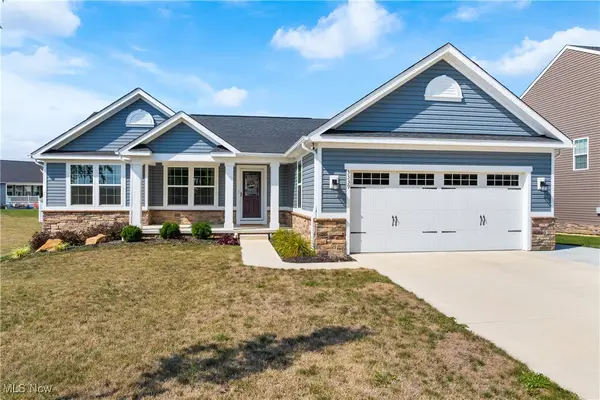 $459,900Active4 beds 3 baths2,775 sq. ft.
$459,900Active4 beds 3 baths2,775 sq. ft.3339 Boettler Ne Street, Canton, OH 44721
MLS# 5148107Listed by: KELLER WILLIAMS LEGACY GROUP REALTY - New
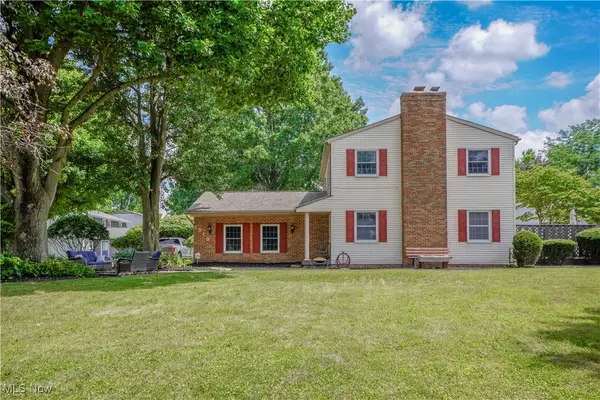 $289,900Active4 beds 3 baths2,241 sq. ft.
$289,900Active4 beds 3 baths2,241 sq. ft.7518 Panther Ne Avenue, Canton, OH 44721
MLS# 5148164Listed by: KELLER WILLIAMS LEGACY GROUP REALTY - New
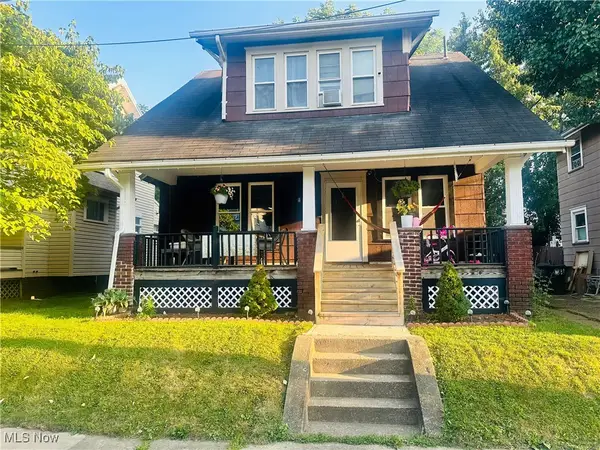 $109,900Active3 beds 1 baths1,622 sq. ft.
$109,900Active3 beds 1 baths1,622 sq. ft.2616 Crown Nw Place, Canton, OH 44708
MLS# 5148243Listed by: RE/MAX INFINITY
