227 32nd Nw Street, Canton, OH 44709
Local realty services provided by:Better Homes and Gardens Real Estate Central
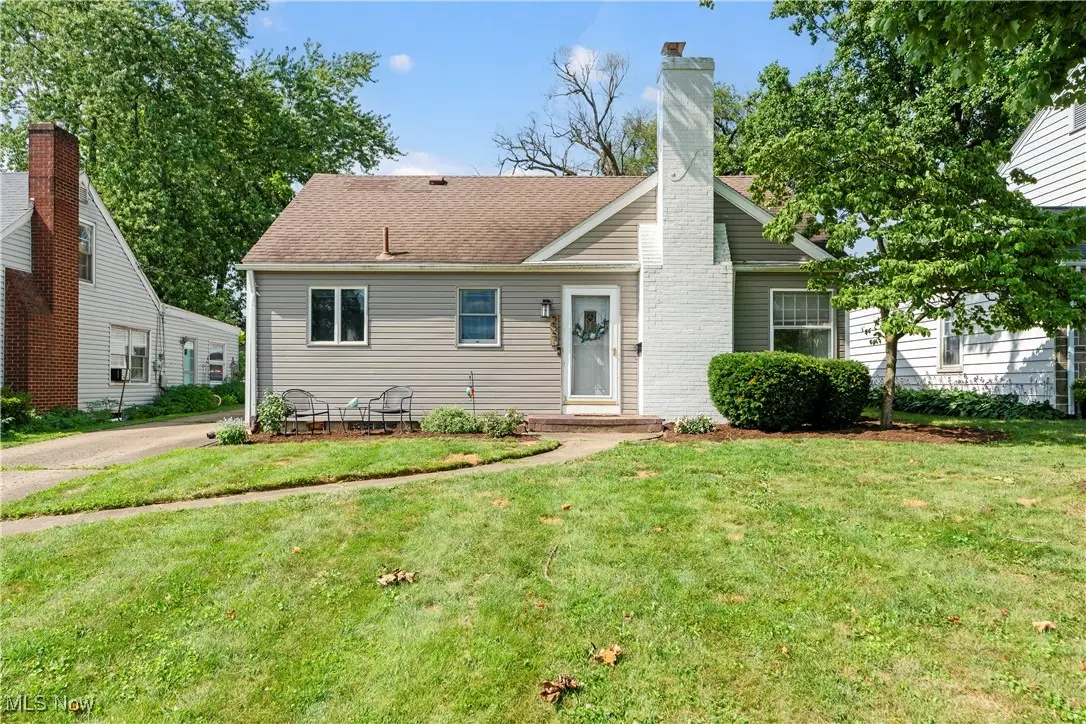

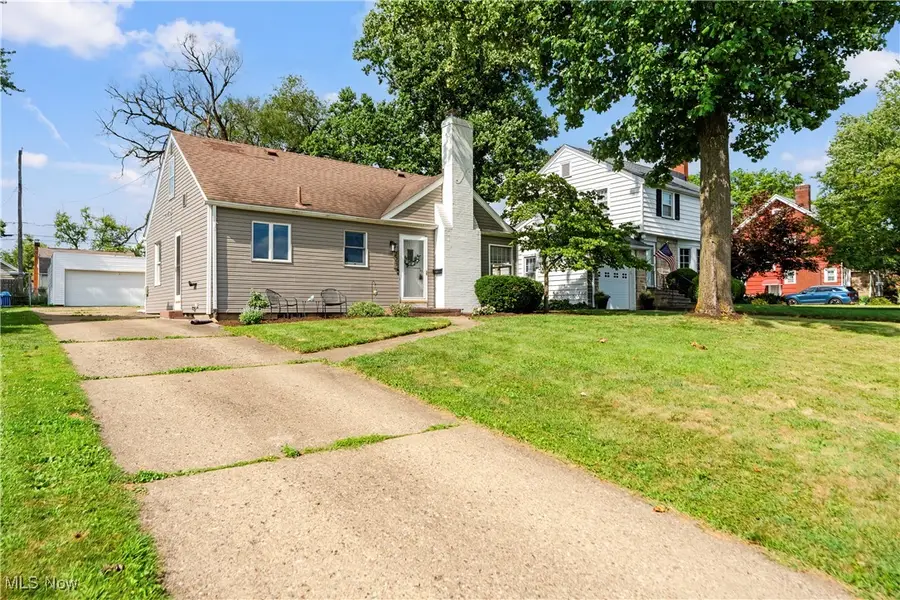
Listed by:emily baraldi
Office:real of ohio
MLS#:5139154
Source:OH_NORMLS
Price summary
- Price:$189,900
- Price per sq. ft.:$100.42
About this home
Charming Market Heights Bungalow with Space, Style & Character! Welcome home to this beautifully maintained bungalow in the heart of Market Heights, where charm meets functionality at every turn. Adorable curb appeal with fresh landscaping and cozy, character-filled features including rich wood baseboards and inviting details throughout. As you enter, you’re greeted by a stunning formal dining room showcasing built-in storage and a cozy wood-burning fireplace—perfect for hosting or relaxing. The kitchen is a dream, offering warm sage wrap-around cabinetry, generous counter space, a built-in desk, and a flexible sitting area ideal for morning coffee or casual meals. The back of the home opens to a spacious great room, flooded with natural light from the picture window that frames peaceful backyard views. Whether you're entertaining guests or unwinding in solitude, this space delivers both comfort and style, complete with a large closet for added storage. A desirable first-floor master bedroom features dual closets and is steps away from a full bath with a tiled walk-in shower, a large vanity, and ample built-in cabinetry. Upstairs, you'll find two additional bedrooms and a full bath, along with built-in hallway storage that makes organization a breeze. The basement offers a 12x32 area with unfinished space ready for storage, a home gym, workshop, or future finishing to suit your needs. A detached, oversized 2-car garage provides even more room for tools, toys, and hobbies. Outside, enjoy the expansive concrete patio—ideal for summer gatherings—along with a garden space and a wide cement driveway for easy parking. This gem blends timeless character with modern touches in one of the area's most loved neighborhoods. Don’t miss your chance to call this bungalow home! For an extra bonus - seller offering 1 year home warranty for buyer's peace of mind!
Contact an agent
Home facts
- Year built:1941
- Listing Id #:5139154
- Added:33 day(s) ago
- Updated:August 15, 2025 at 07:13 AM
Rooms and interior
- Bedrooms:3
- Total bathrooms:2
- Full bathrooms:2
- Living area:1,891 sq. ft.
Heating and cooling
- Cooling:Central Air
- Heating:Forced Air, Gas
Structure and exterior
- Roof:Asphalt, Fiberglass
- Year built:1941
- Building area:1,891 sq. ft.
- Lot area:0.18 Acres
Utilities
- Water:Public
- Sewer:Public Sewer
Finances and disclosures
- Price:$189,900
- Price per sq. ft.:$100.42
- Tax amount:$2,414 (2024)
New listings near 227 32nd Nw Street
- New
 $219,900Active3 beds 2 baths1,614 sq. ft.
$219,900Active3 beds 2 baths1,614 sq. ft.503 Manor Nw Avenue, Canton, OH 44708
MLS# 5148440Listed by: KELLER WILLIAMS LEGACY GROUP REALTY - New
 $679,900Active4 beds 4 baths3,729 sq. ft.
$679,900Active4 beds 4 baths3,729 sq. ft.5017 Nobles Pond Nw Drive, Canton, OH 44718
MLS# 5147852Listed by: KELLER WILLIAMS LEGACY GROUP REALTY - Open Sun, 2 to 4pmNew
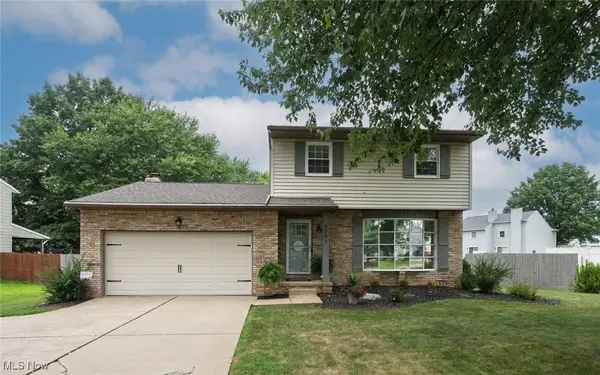 $299,900Active3 beds 2 baths
$299,900Active3 beds 2 baths3591 Harris Nw Avenue, Canton, OH 44708
MLS# 5147826Listed by: KELLER WILLIAMS LEGACY GROUP REALTY - New
 $199,500Active2 beds 2 baths1,066 sq. ft.
$199,500Active2 beds 2 baths1,066 sq. ft.3624 Barrington Nw Place, Canton, OH 44708
MLS# 5148178Listed by: CUTLER REAL ESTATE - Open Sun, 12 to 2pmNew
 $175,000Active3 beds 2 baths1,895 sq. ft.
$175,000Active3 beds 2 baths1,895 sq. ft.1117 28th Ne Street, Canton, OH 44714
MLS# 5147994Listed by: REAL OF OHIO - New
 $350,000Active2 beds 2 baths2,604 sq. ft.
$350,000Active2 beds 2 baths2,604 sq. ft.5901 Market N Avenue, Canton, OH 44721
MLS# 5147704Listed by: KELLER WILLIAMS LEGACY GROUP REALTY - New
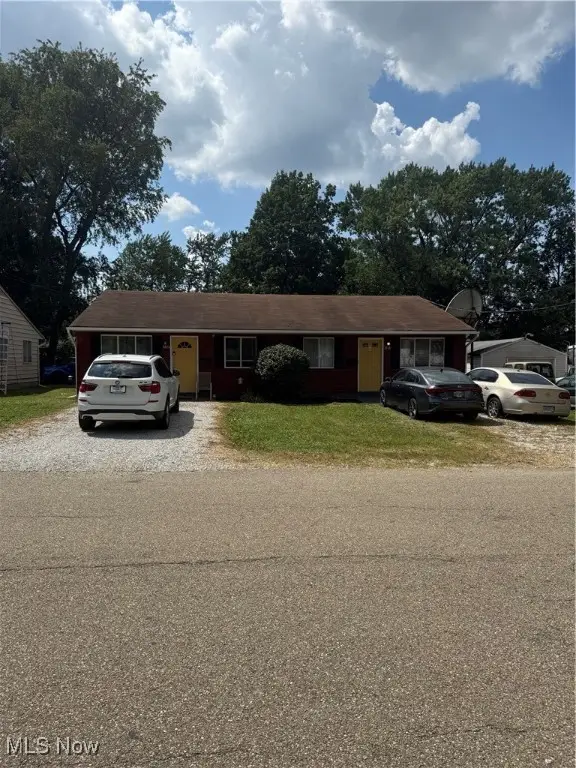 $159,900Active4 beds 2 baths1,632 sq. ft.
$159,900Active4 beds 2 baths1,632 sq. ft.3023 Bollinger Ne Avenue, Canton, OH 44705
MLS# 5148001Listed by: RE/MAX CROSSROADS PROPERTIES - Open Sun, 1 to 3pmNew
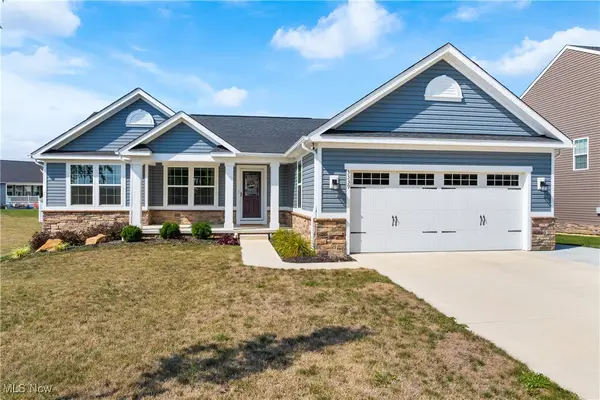 $459,900Active4 beds 3 baths2,775 sq. ft.
$459,900Active4 beds 3 baths2,775 sq. ft.3339 Boettler Ne Street, Canton, OH 44721
MLS# 5148107Listed by: KELLER WILLIAMS LEGACY GROUP REALTY - New
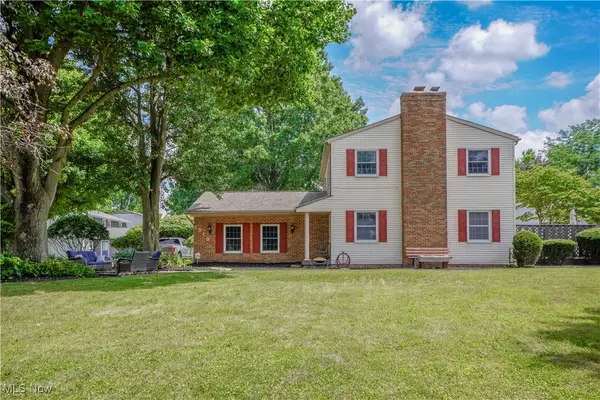 $289,900Active4 beds 3 baths2,241 sq. ft.
$289,900Active4 beds 3 baths2,241 sq. ft.7518 Panther Ne Avenue, Canton, OH 44721
MLS# 5148164Listed by: KELLER WILLIAMS LEGACY GROUP REALTY - New
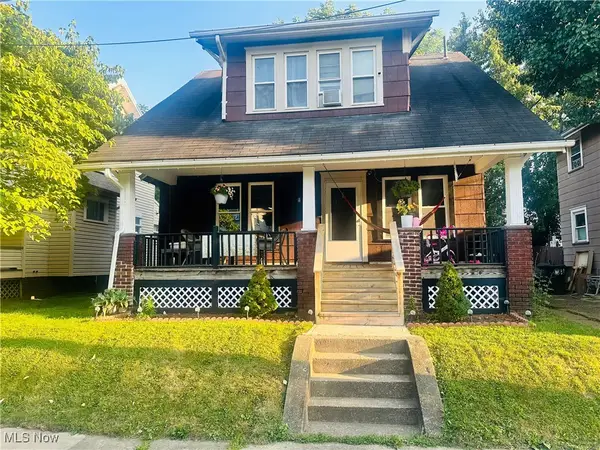 $109,900Active3 beds 1 baths1,622 sq. ft.
$109,900Active3 beds 1 baths1,622 sq. ft.2616 Crown Nw Place, Canton, OH 44708
MLS# 5148243Listed by: RE/MAX INFINITY
