2317 Raintree Ne Street, Canton, OH 44705
Local realty services provided by:Better Homes and Gardens Real Estate Central
Listed by: lisa l grzybowski
Office: dehoff realtors
MLS#:5148683
Source:OH_NORMLS
Price summary
- Price:$739,900
- Price per sq. ft.:$145.25
- Monthly HOA dues:$1.67
About this home
NOW!...Look at This! 6 BR, 3 full/2 half bath Contemporary Style Home offering unique style and living right in your backyard. Relax and entertain with an in-ground pool, screened porch, spacious deck, patio, and breathtaking landscaping complete with tranquil water feature pond and waterfall. Inside, this home offers multiple living spaces to fit every need. The first floor features formal living and dining rooms, a vast great room with a double sided fireplace that leads you into the Scotch Room with wet bar, built in seating, shelving and cabinetry, bright vaulted sunroom with spiral staircase leading to the finished lower level where you will find a rec room w/ kitchenette, half bath, office and storage opportunities everywhere.. The large eat-in kitchen offers a walk-in pantry, upscale stainless steel appliances, a Sub-Zero refrigerator, full-size stainless freezer, newer wall ovens, Thermador warming drawer, reverse osmosis water filtration, and custom cabinetry. Upstairs the spacious master suite, has the most fabulous walk- in closet and is joined by five additional bedrooms, three full baths, and a convenient laundry room. Additional upgrades include 3 new furnaces (2021), deck (2022), Pool pump & mechanicals updated (2024), Skylights reflashed (2023,Whole-house 150-watt Generac generator, Garage door openers (2020),Rainbird sprinkler system with updated panel, Tankless on-demand hot water heater, Washer & dryer (2022). Additional lot available adjacent to the property.
Contact an agent
Home facts
- Year built:1979
- Listing ID #:5148683
- Added:181 day(s) ago
- Updated:February 10, 2026 at 03:24 PM
Rooms and interior
- Bedrooms:6
- Total bathrooms:5
- Full bathrooms:3
- Half bathrooms:2
- Living area:5,094 sq. ft.
Heating and cooling
- Cooling:Central Air
- Heating:Fireplaces, Forced Air, Gas
Structure and exterior
- Roof:Asphalt, Fiberglass
- Year built:1979
- Building area:5,094 sq. ft.
- Lot area:0.36 Acres
Utilities
- Water:Public, Well
- Sewer:Public Sewer
Finances and disclosures
- Price:$739,900
- Price per sq. ft.:$145.25
- Tax amount:$6,190 (2024)
New listings near 2317 Raintree Ne Street
- New
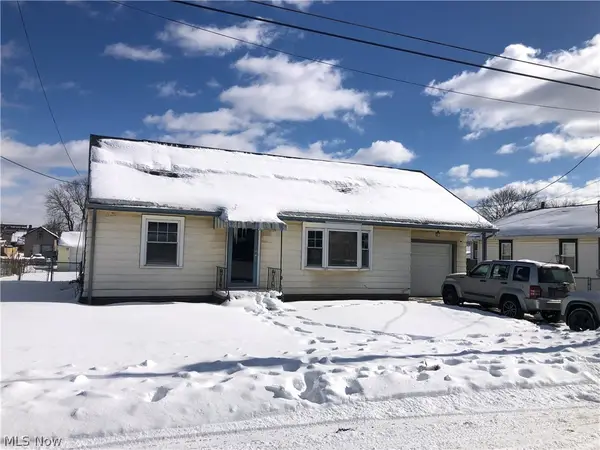 $134,900Active2 beds 1 baths1,476 sq. ft.
$134,900Active2 beds 1 baths1,476 sq. ft.1624 Tanner Sw Avenue, Canton, OH 44706
MLS# 5186151Listed by: CUTLER REAL ESTATE - New
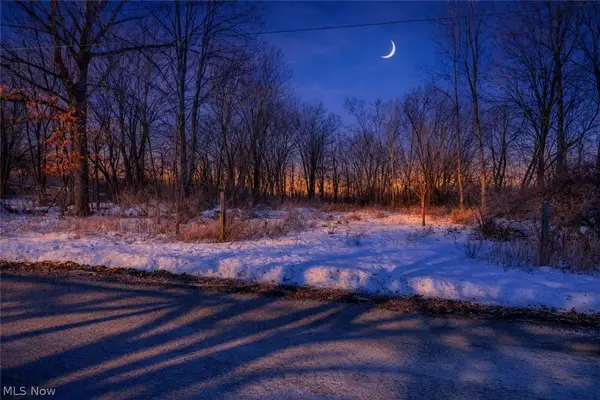 $59,900Active2.12 Acres
$59,900Active2.12 AcresVL 38th Sw Street, Canton, OH 44706
MLS# 5186318Listed by: EXP REALTY, LLC. - New
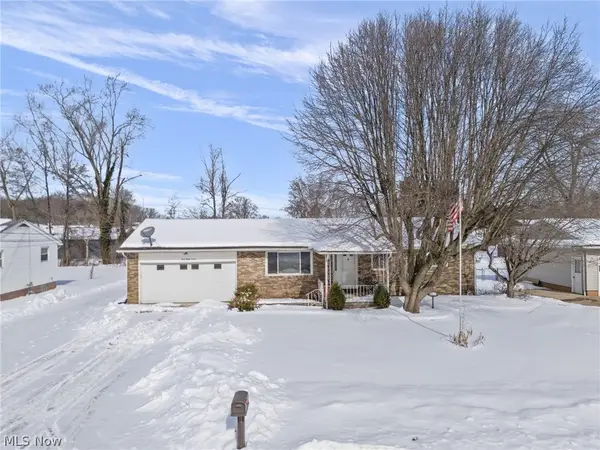 $1Active3 beds 3 baths1,777 sq. ft.
$1Active3 beds 3 baths1,777 sq. ft.337 33rd Sw Street, Canton, OH 44706
MLS# 5186315Listed by: COLDWELL BANKER SCHMIDT REALTY - Open Sat, 2 to 4pmNew
 $174,900Active3 beds 1 baths
$174,900Active3 beds 1 baths4462 20th Nw Street, Canton, OH 44708
MLS# 5186292Listed by: MCDOWELL HOMES REAL ESTATE SERVICES - New
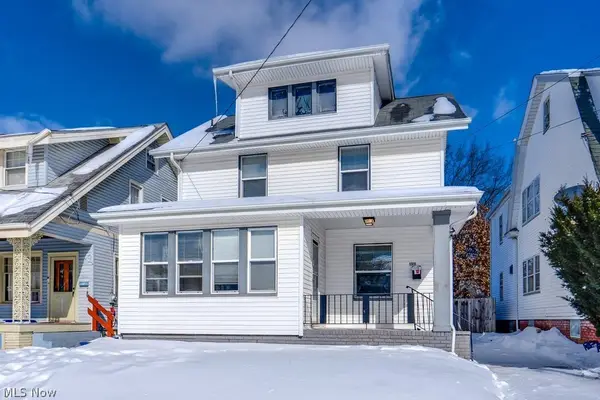 $130,000Active3 beds 1 baths
$130,000Active3 beds 1 baths1311 17th Nw Street, Canton, OH 44703
MLS# 5186312Listed by: PLUM TREE REALTY, LLC - Open Sat, 1:30 to 3pmNew
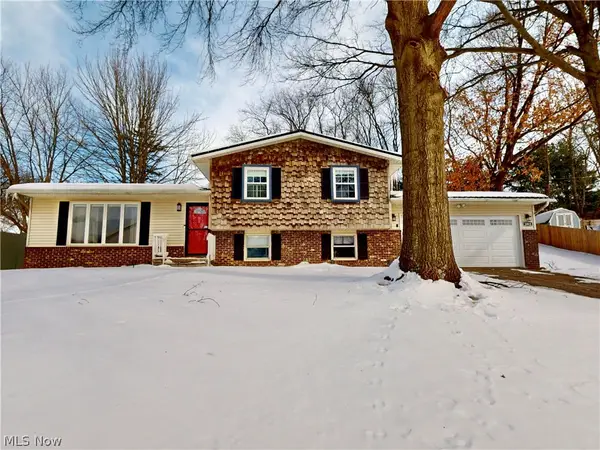 $274,900Active4 beds 2 baths1,716 sq. ft.
$274,900Active4 beds 2 baths1,716 sq. ft.1012 Netherwood Nw Avenue, Canton, OH 44708
MLS# 5186168Listed by: MCDOWELL HOMES REAL ESTATE SERVICES - Open Sun, 2 to 3pmNew
 $250,000Active3 beds 3 baths2,008 sq. ft.
$250,000Active3 beds 3 baths2,008 sq. ft.3985 36th Nw Street, Canton, OH 44718
MLS# 5186080Listed by: KELLER WILLIAMS LEGACY GROUP REALTY - New
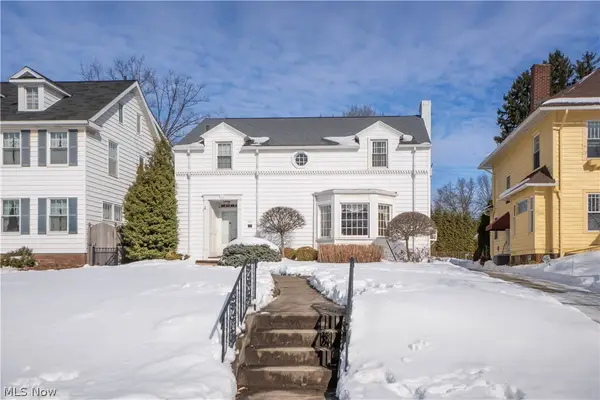 $244,900Active3 beds 3 baths2,316 sq. ft.
$244,900Active3 beds 3 baths2,316 sq. ft.321 19th Nw Street, Canton, OH 44709
MLS# 5186081Listed by: KELLER WILLIAMS LEGACY GROUP REALTY - New
 $100,000Active3 beds 1 baths1,090 sq. ft.
$100,000Active3 beds 1 baths1,090 sq. ft.2012 Endrow Ne Avenue, Canton, OH 44705
MLS# 5185990Listed by: CUTLER REAL ESTATE - New
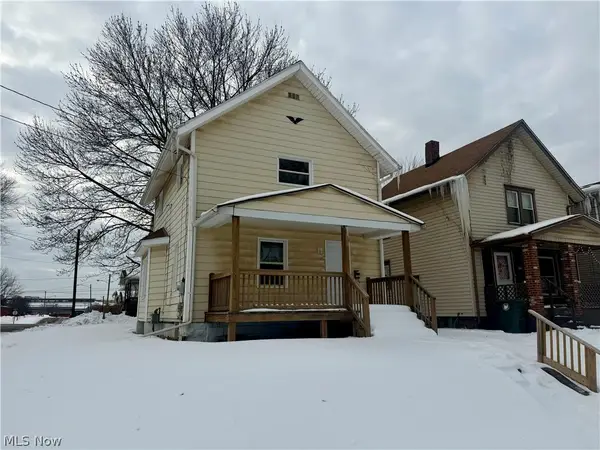 $95,000Active2 beds 1 baths960 sq. ft.
$95,000Active2 beds 1 baths960 sq. ft.1721 SW Hammond Avenue, Canton, OH 44706
MLS# 5185959Listed by: KELLER WILLIAMS GREATER METROPOLITAN

