2413 Moock Sw Avenue, Canton, OH 44706
Local realty services provided by:Better Homes and Gardens Real Estate Central
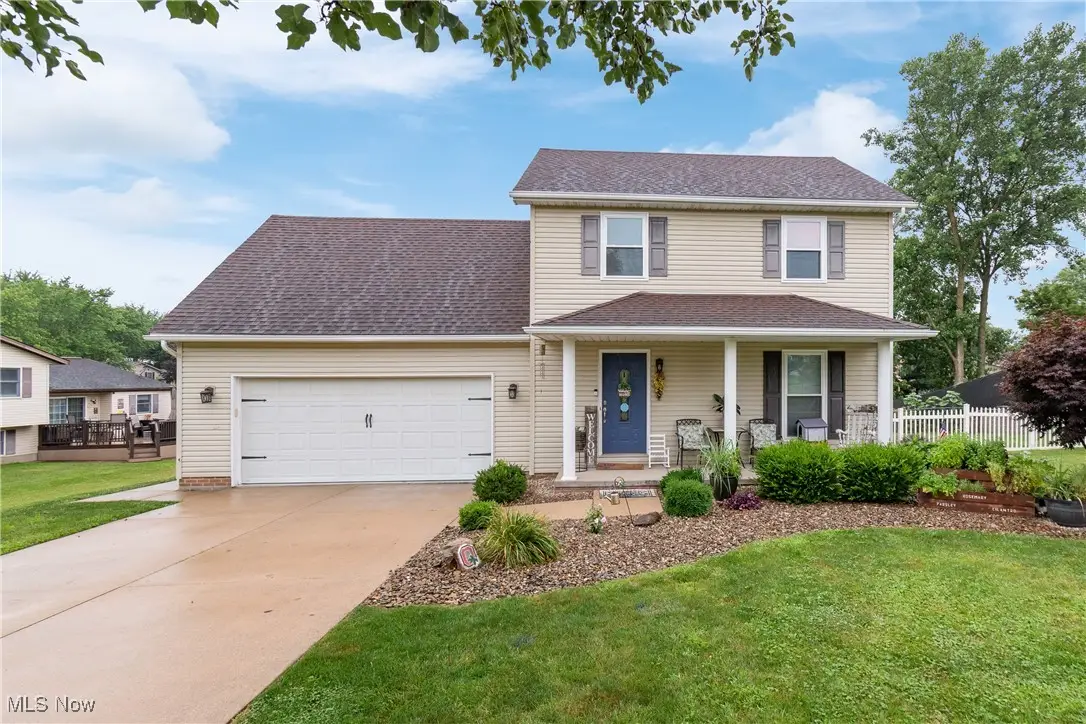
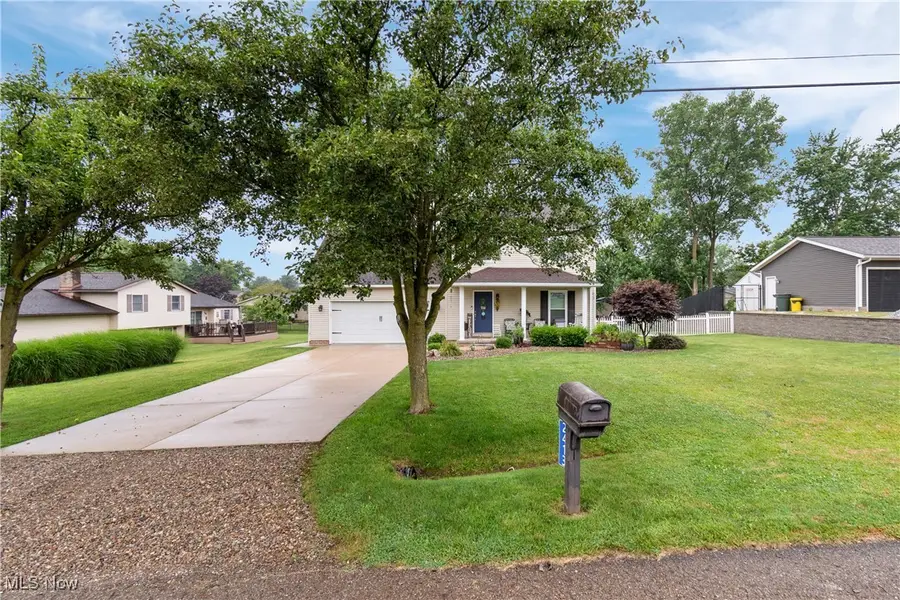
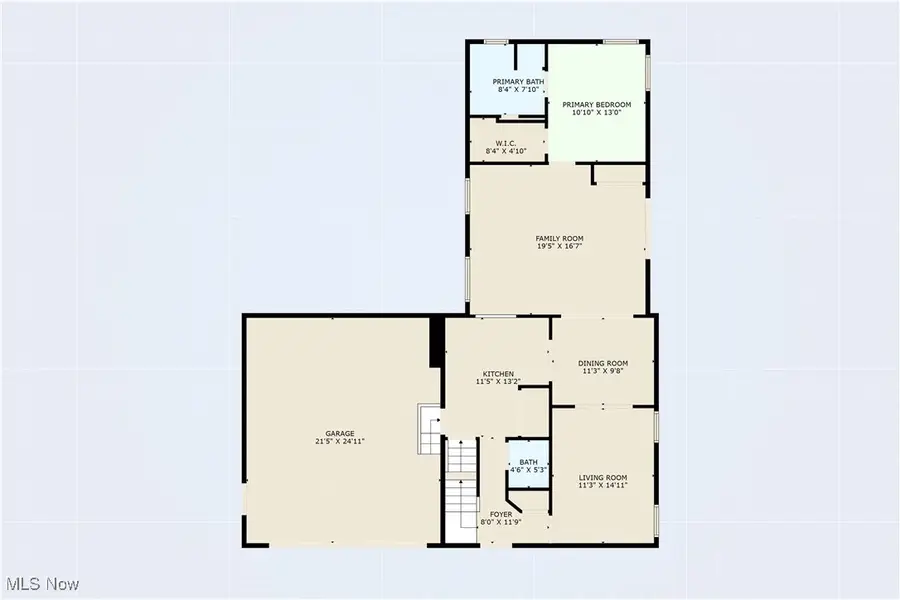
Listed by:dayna edwards
Office:exp realty, llc.
MLS#:5141991
Source:OH_NORMLS
Price summary
- Price:$324,900
- Price per sq. ft.:$118.75
About this home
Welcome to 2413 Moock Ave SW, This updated colonial boasting over 2,700 square feet offers comfort and flexibility with two primary bedrooms, each featuring generous walk-in closets and private ensuite bathrooms.
The main floor offers newly updated flooring in the convenient half bath and dining room, where two custom-built corner coffee bars add a unique touch of charm. The kitchen is a chef's delight, showcasing a sleek design with new pantry doors and modern appliances that elevate both style and functionality.
Head up to the second floor to discover the second primary bedroom, alongside two additional spacious bedrooms and a full bath, providing ample accommodation for family or guests.
The entertainment possibilities are endless in the finished walk-out basement, thoughtfully designed with a newly built laundry room, a convenient full bath, a dedicated workshop, and two distinct entertaining areas separated by stunning custom-made barn doors. The rec room is a true showstopper, featuring durable epoxy flooring, a custom-built bar perfect for hosting gatherings, custom bar tables, and captivating custom bar lighting.
Step outside to your own private fenced-in backyard! Relax and entertain on the patio, gather around the fire pit, cultivate your green thumb in the raised garden beds, and enjoy refreshing dips in the above-ground pool, all nestled on a generously sized lot with a convenient shed for storage.
Beyond the custom aesthetic, this home provides peace of mind with numerous recent updates, including a new AC unit, water softener, pressure tank, plumbing, and windows. This home offers incredible space and functionality, all while being conveniently located close to shopping and highway access.
Don't miss the opportunity to make this dream home yours! Schedule your private appointment today!
Contact an agent
Home facts
- Year built:1999
- Listing Id #:5141991
- Added:20 day(s) ago
- Updated:August 12, 2025 at 02:35 PM
Rooms and interior
- Bedrooms:4
- Total bathrooms:5
- Full bathrooms:4
- Half bathrooms:1
- Living area:2,736 sq. ft.
Heating and cooling
- Cooling:Central Air
- Heating:Forced Air, Gas
Structure and exterior
- Roof:Asphalt, Fiberglass
- Year built:1999
- Building area:2,736 sq. ft.
- Lot area:0.34 Acres
Utilities
- Water:Well
- Sewer:Public Sewer
Finances and disclosures
- Price:$324,900
- Price per sq. ft.:$118.75
- Tax amount:$5,268 (2024)
New listings near 2413 Moock Sw Avenue
- Open Sun, 2 to 4pmNew
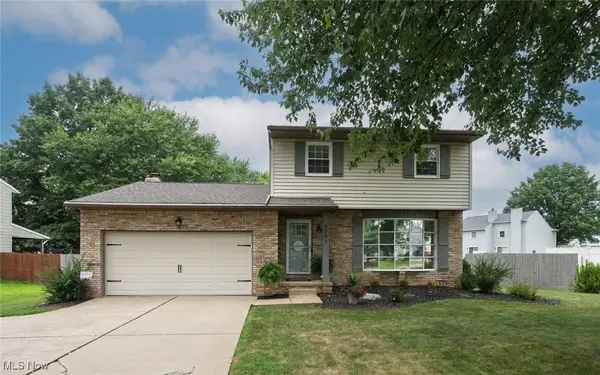 $299,900Active3 beds 2 baths
$299,900Active3 beds 2 baths3591 Harris Nw Avenue, Canton, OH 44708
MLS# 5147826Listed by: KELLER WILLIAMS LEGACY GROUP REALTY - New
 $199,500Active2 beds 2 baths1,066 sq. ft.
$199,500Active2 beds 2 baths1,066 sq. ft.3624 Barrington Nw Place, Canton, OH 44708
MLS# 5148178Listed by: CUTLER REAL ESTATE - Open Sun, 12 to 2pmNew
 $175,000Active3 beds 2 baths1,895 sq. ft.
$175,000Active3 beds 2 baths1,895 sq. ft.1117 28th Ne Street, Canton, OH 44714
MLS# 5147994Listed by: REAL OF OHIO - New
 $350,000Active2 beds 2 baths2,604 sq. ft.
$350,000Active2 beds 2 baths2,604 sq. ft.5901 Market N Avenue, Canton, OH 44721
MLS# 5147704Listed by: KELLER WILLIAMS LEGACY GROUP REALTY - New
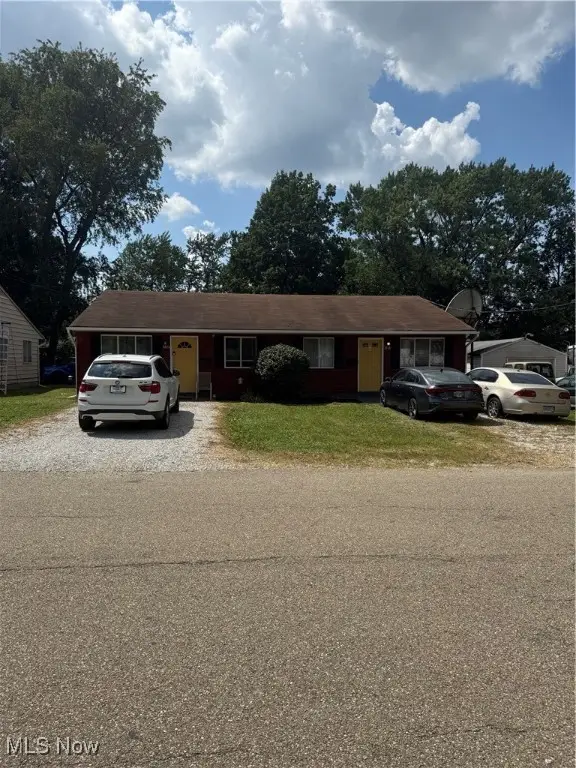 $159,900Active4 beds 2 baths1,632 sq. ft.
$159,900Active4 beds 2 baths1,632 sq. ft.3023 Bollinger Ne Avenue, Canton, OH 44705
MLS# 5148001Listed by: RE/MAX CROSSROADS PROPERTIES - Open Sun, 1 to 3pmNew
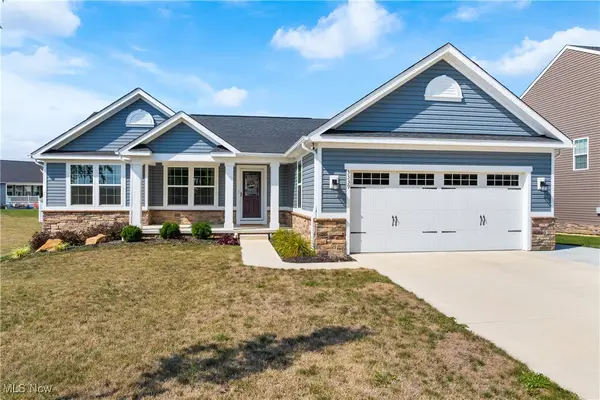 $459,900Active4 beds 3 baths2,775 sq. ft.
$459,900Active4 beds 3 baths2,775 sq. ft.3339 Boettler Ne Street, Canton, OH 44721
MLS# 5148107Listed by: KELLER WILLIAMS LEGACY GROUP REALTY - New
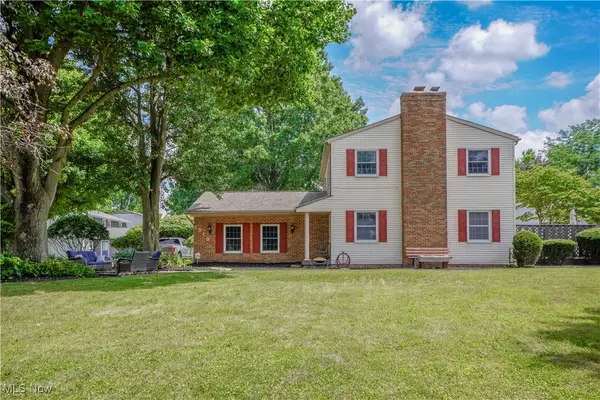 $289,900Active4 beds 3 baths2,241 sq. ft.
$289,900Active4 beds 3 baths2,241 sq. ft.7518 Panther Ne Avenue, Canton, OH 44721
MLS# 5148164Listed by: KELLER WILLIAMS LEGACY GROUP REALTY - New
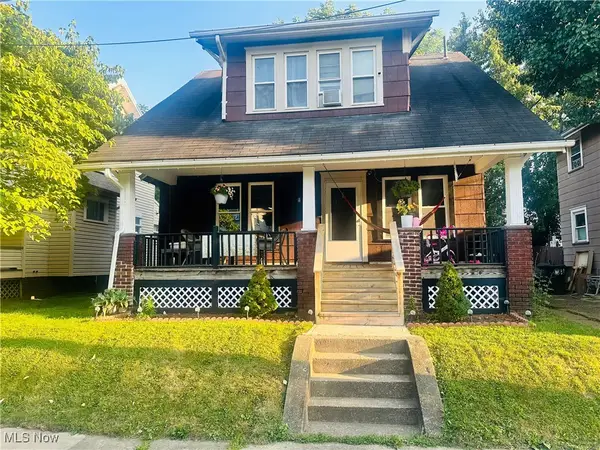 $109,900Active3 beds 1 baths1,622 sq. ft.
$109,900Active3 beds 1 baths1,622 sq. ft.2616 Crown Nw Place, Canton, OH 44708
MLS# 5148243Listed by: RE/MAX INFINITY - Open Sun, 12 to 2pmNew
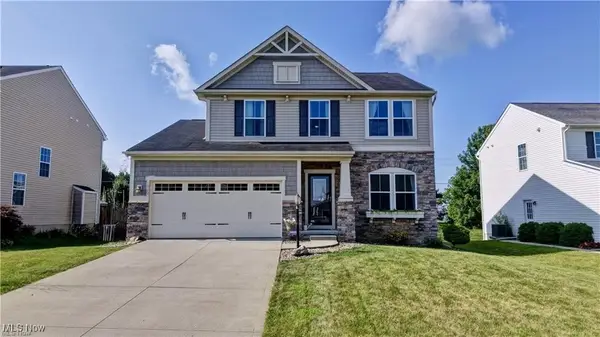 $329,900Active4 beds 3 baths2,112 sq. ft.
$329,900Active4 beds 3 baths2,112 sq. ft.1802 Secretariat Ne Street, Canton, OH 44721
MLS# 5148240Listed by: KELLER WILLIAMS CHERVENIC RLTY - New
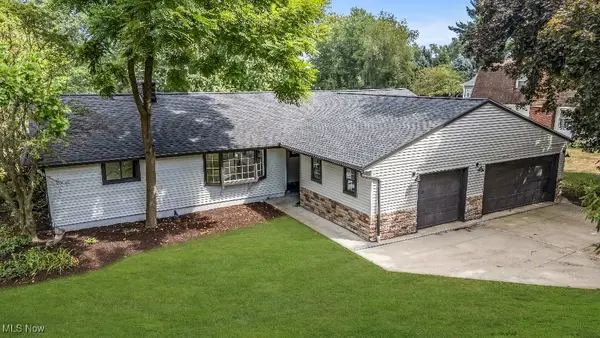 $659,900Active3 beds 3 baths
$659,900Active3 beds 3 baths5550 West Nw Boulevard, Canton, OH 44718
MLS# 5148226Listed by: LISTWITHFREEDOM.COM INC.
