2419 Bur Oak Ne Street, Canton, OH 44705
Local realty services provided by:Better Homes and Gardens Real Estate Central
Listed by: walter cerrato
Office: dehoff realtors
MLS#:5153275
Source:OH_NORMLS
Price summary
- Price:$310,000
- Price per sq. ft.:$123.6
About this home
Motivated sellers! This 4-bedroom, 2.5-bath quality-built Colonial home offers timeless character with modern touches. Stepping through new Provia entry doors onto ceramic tile flooring, you are greeted with over 2,500 square feet living space, family and friends won’t feel crowded. The kitchen shines with quartz countertops, crown molding adds elegance throughout, a first floor laundry saves some trips up & down steps, and a cozy wood-burning fireplace is the centerpiece of the large family room. Upstairs, a spacious primary suite is the perfect retreat, complemented by three additional bedrooms, all with ample closet space. A cozy partially finished lower level expands your living space, while the private 20’x14’ three-season room is ideal for relaxing or entertaining on those crisp Fall days. Set on a corner lot in the quiet Norwood Hills neighborhood, this home has been loved and filled with family memories. All just minutes from Oakwood Square and Belden Village amenities! Updates include HVAC (2014), roof (2016), hot water tank (2017), water softener (2019), new Provia entry doors, and AT&T fiber optics (2025). Schedule your showing today! (Please note: well/water sample test completed. Home is back on the market at no fault of sellers)
Contact an agent
Home facts
- Year built:1978
- Listing ID #:5153275
- Added:163 day(s) ago
- Updated:February 10, 2026 at 08:19 AM
Rooms and interior
- Bedrooms:4
- Total bathrooms:3
- Full bathrooms:2
- Half bathrooms:1
- Living area:2,508 sq. ft.
Heating and cooling
- Cooling:Central Air
- Heating:Fireplaces, Forced Air, Gas
Structure and exterior
- Roof:Asphalt, Fiberglass
- Year built:1978
- Building area:2,508 sq. ft.
- Lot area:0.37 Acres
Utilities
- Water:Well
- Sewer:Public Sewer
Finances and disclosures
- Price:$310,000
- Price per sq. ft.:$123.6
- Tax amount:$3,943 (2024)
New listings near 2419 Bur Oak Ne Street
- New
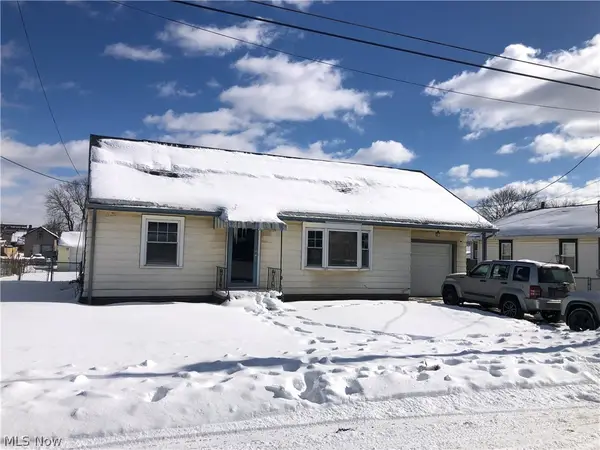 $134,900Active2 beds 1 baths1,476 sq. ft.
$134,900Active2 beds 1 baths1,476 sq. ft.1624 Tanner Sw Avenue, Canton, OH 44706
MLS# 5186151Listed by: CUTLER REAL ESTATE - New
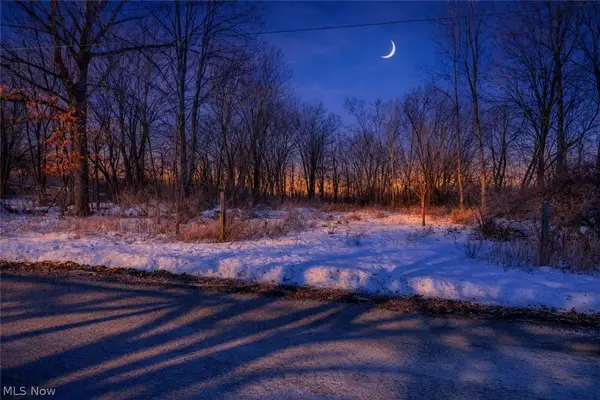 $59,900Active2.12 Acres
$59,900Active2.12 AcresVL 38th Sw Street, Canton, OH 44706
MLS# 5186318Listed by: EXP REALTY, LLC. - New
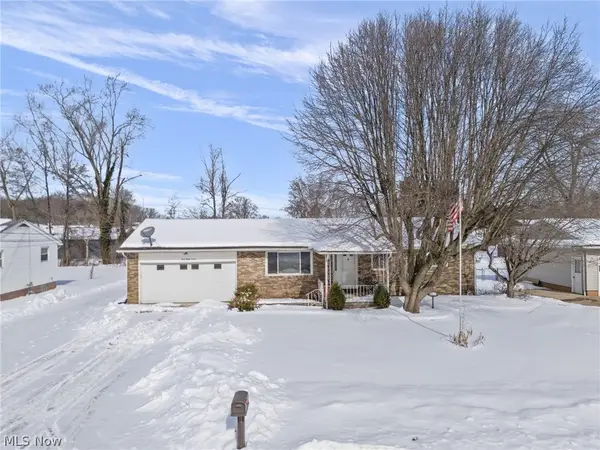 $1Active3 beds 3 baths1,777 sq. ft.
$1Active3 beds 3 baths1,777 sq. ft.337 33rd Sw Street, Canton, OH 44706
MLS# 5186315Listed by: COLDWELL BANKER SCHMIDT REALTY - Open Sat, 2 to 4pmNew
 $174,900Active3 beds 1 baths
$174,900Active3 beds 1 baths4462 20th Nw Street, Canton, OH 44708
MLS# 5186292Listed by: MCDOWELL HOMES REAL ESTATE SERVICES - New
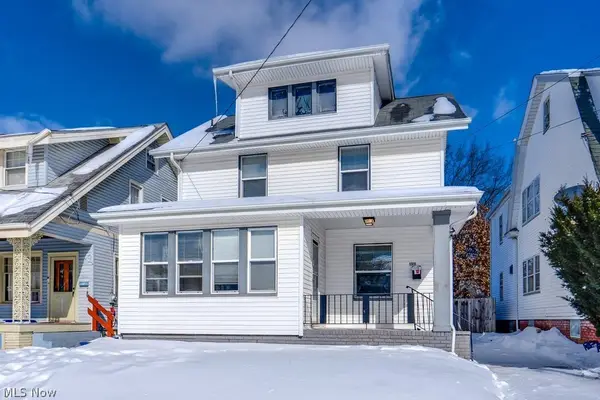 $130,000Active3 beds 1 baths
$130,000Active3 beds 1 baths1311 17th Nw Street, Canton, OH 44703
MLS# 5186312Listed by: PLUM TREE REALTY, LLC - Open Sat, 1:30 to 3pmNew
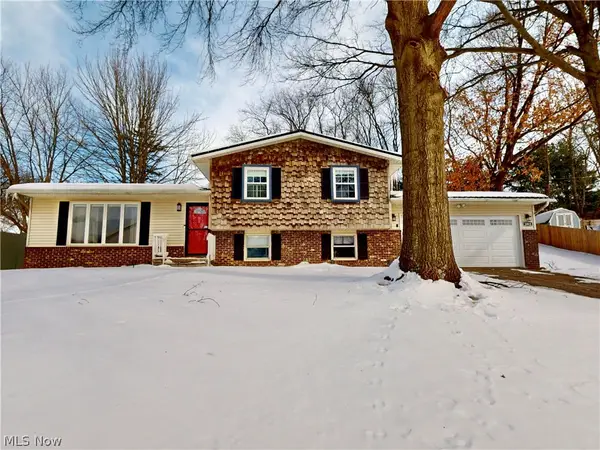 $274,900Active4 beds 2 baths1,716 sq. ft.
$274,900Active4 beds 2 baths1,716 sq. ft.1012 Netherwood Nw Avenue, Canton, OH 44708
MLS# 5186168Listed by: MCDOWELL HOMES REAL ESTATE SERVICES - Open Sun, 2 to 3pmNew
 $250,000Active3 beds 3 baths2,008 sq. ft.
$250,000Active3 beds 3 baths2,008 sq. ft.3985 36th Nw Street, Canton, OH 44718
MLS# 5186080Listed by: KELLER WILLIAMS LEGACY GROUP REALTY - New
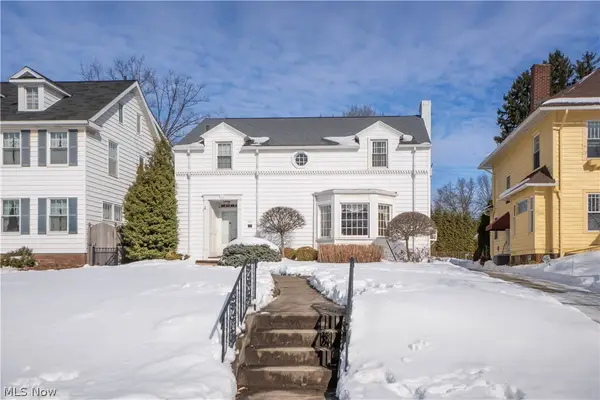 $244,900Active3 beds 3 baths2,316 sq. ft.
$244,900Active3 beds 3 baths2,316 sq. ft.321 19th Nw Street, Canton, OH 44709
MLS# 5186081Listed by: KELLER WILLIAMS LEGACY GROUP REALTY - New
 $100,000Active3 beds 1 baths1,090 sq. ft.
$100,000Active3 beds 1 baths1,090 sq. ft.2012 Endrow Ne Avenue, Canton, OH 44705
MLS# 5185990Listed by: CUTLER REAL ESTATE - New
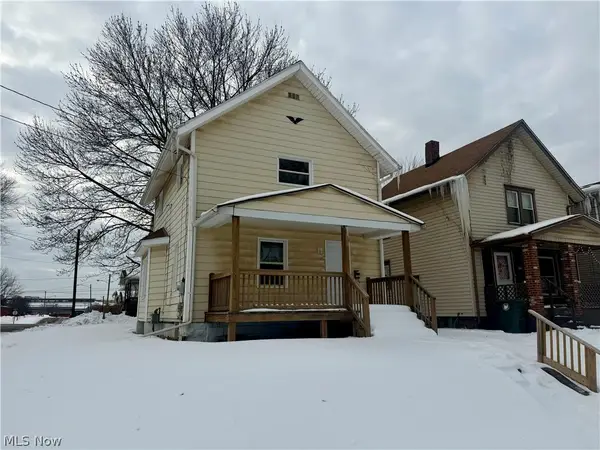 $95,000Active2 beds 1 baths960 sq. ft.
$95,000Active2 beds 1 baths960 sq. ft.1721 SW Hammond Avenue, Canton, OH 44706
MLS# 5185959Listed by: KELLER WILLIAMS GREATER METROPOLITAN

