2426 40th Ne Street, Canton, OH 44705
Local realty services provided by:Better Homes and Gardens Real Estate Central
Listed by: jose medina
Office: keller williams legacy group realty
MLS#:5163003
Source:OH_NORMLS
Price summary
- Price:$154,900
- Price per sq. ft.:$167.46
About this home
You’ll feel right at home in this 3 bedroom ranch on a corner lot in the Plain Local school district. A lovely front porch is the perfect spot for morning coffee, while the fenced backyard offers privacy and space to relax or play. Inside, the living room features a large picture window and laminate flooring that continues into the eat-in kitchen with plenty of cabinet storage, a center island, and easy access to both the attached 2 car garage and the deck and patio out back. Down the hall, three comfortable bedrooms include ceiling fans and share a full bath with a shower and linen storage. The full basement provides a laundry area and extra room for storage, and a backyard shed is ideal for outdoor tools and toys. Conveniently located near highways, shopping, and restaurants, this home has so much to offer. Call today to see it for yourself!
Contact an agent
Home facts
- Year built:1958
- Listing ID #:5163003
- Added:42 day(s) ago
- Updated:November 21, 2025 at 08:19 AM
Rooms and interior
- Bedrooms:3
- Total bathrooms:1
- Full bathrooms:1
- Living area:925 sq. ft.
Heating and cooling
- Cooling:Central Air
- Heating:Forced Air, Gas
Structure and exterior
- Roof:Asphalt, Fiberglass
- Year built:1958
- Building area:925 sq. ft.
- Lot area:0.2 Acres
Utilities
- Water:Public
- Sewer:Public Sewer
Finances and disclosures
- Price:$154,900
- Price per sq. ft.:$167.46
- Tax amount:$1,374 (2024)
New listings near 2426 40th Ne Street
- New
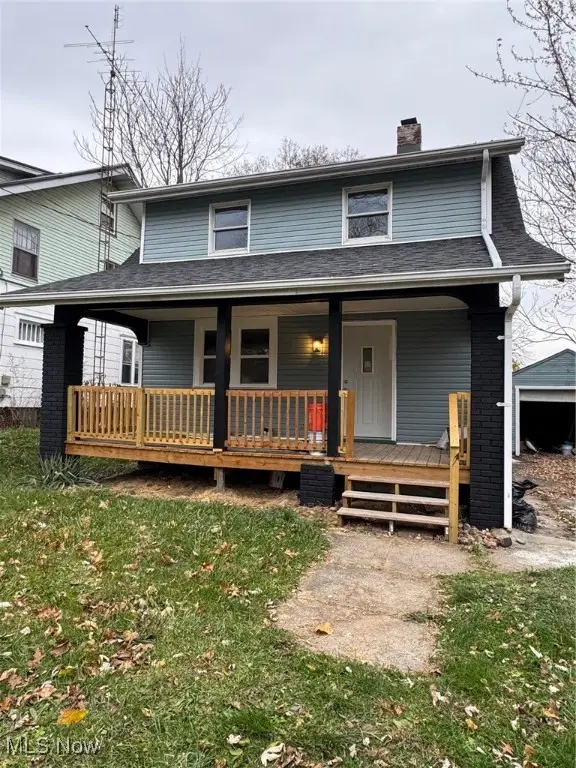 $119,900Active2 beds 2 baths1,028 sq. ft.
$119,900Active2 beds 2 baths1,028 sq. ft.2711 Blair Sw Place, Canton, OH 44710
MLS# 5171484Listed by: TARTER REALTY - New
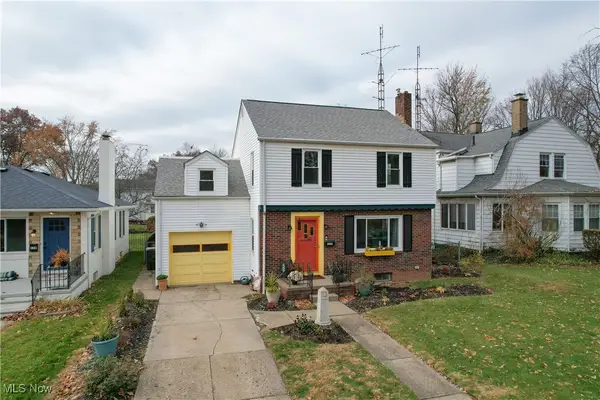 $229,900Active4 beds 2 baths1,980 sq. ft.
$229,900Active4 beds 2 baths1,980 sq. ft.123 Linwood Nw Avenue, Canton, OH 44708
MLS# 5171833Listed by: KELLER WILLIAMS CHERVENIC RLTY - New
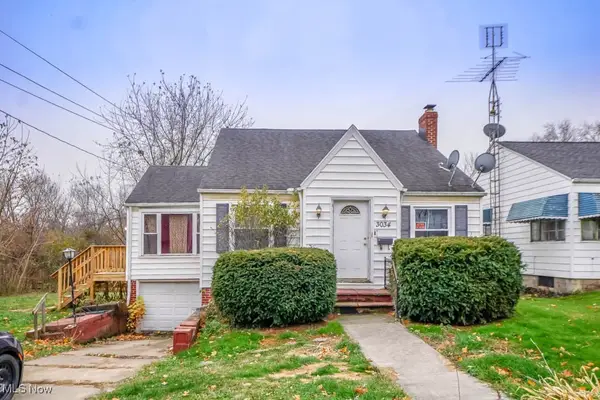 $114,900Active3 beds 1 baths1,724 sq. ft.
$114,900Active3 beds 1 baths1,724 sq. ft.3034 12th Nw Street, Canton, OH 44708
MLS# 5173059Listed by: KELLER WILLIAMS LEGACY GROUP REALTY - New
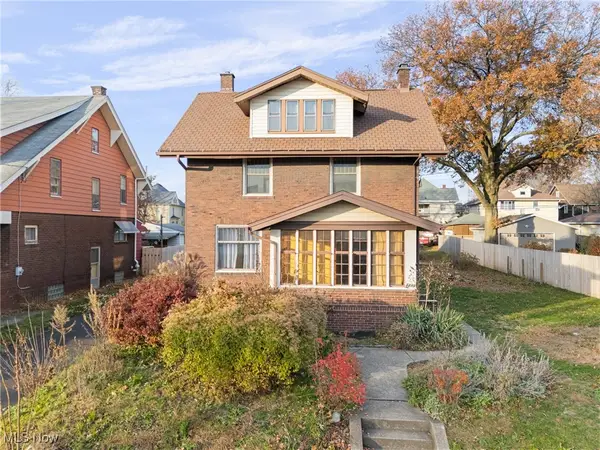 $125,000Active3 beds 1 baths1,650 sq. ft.
$125,000Active3 beds 1 baths1,650 sq. ft.1117 17th Nw Street, Canton, OH 44703
MLS# 5173328Listed by: HACKENBERG REALTY GROUP - New
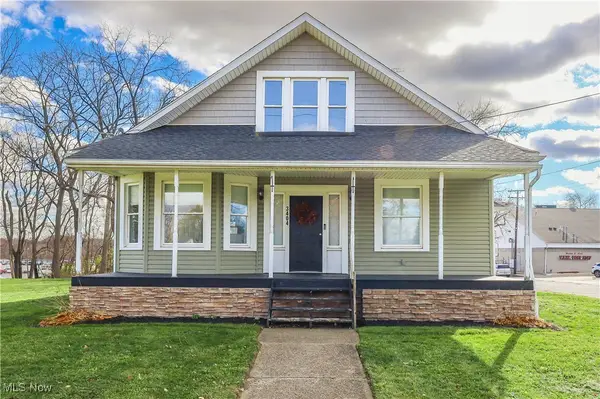 $230,000Active5 beds 3 baths2,484 sq. ft.
$230,000Active5 beds 3 baths2,484 sq. ft.3404 Mahoning Ne Road, Canton, OH 44705
MLS# 5173359Listed by: KAUFMAN REALTY & AUCTION, LLC. - New
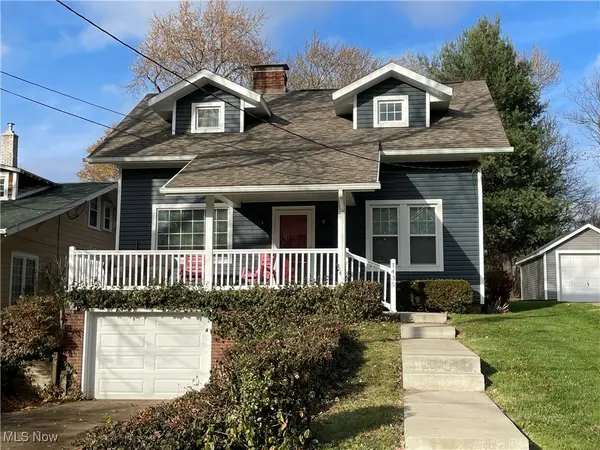 $169,900Active3 beds 2 baths1,165 sq. ft.
$169,900Active3 beds 2 baths1,165 sq. ft.1435 35th Nw Street, Canton, OH 44709
MLS# 5173445Listed by: CUTLER REAL ESTATE - New
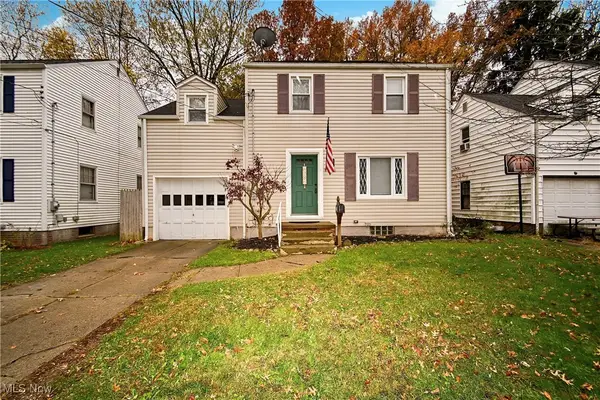 $169,900Active3 beds 1 baths1,332 sq. ft.
$169,900Active3 beds 1 baths1,332 sq. ft.1910 37th Nw Street, Canton, OH 44709
MLS# 5172940Listed by: HAYES REALTY - New
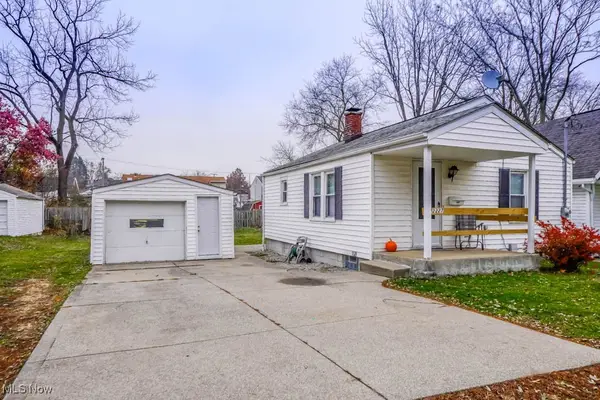 $134,900Active2 beds 1 baths572 sq. ft.
$134,900Active2 beds 1 baths572 sq. ft.2227 43rd Nw Street, Canton, OH 44709
MLS# 5173162Listed by: KELLER WILLIAMS LEGACY GROUP REALTY - New
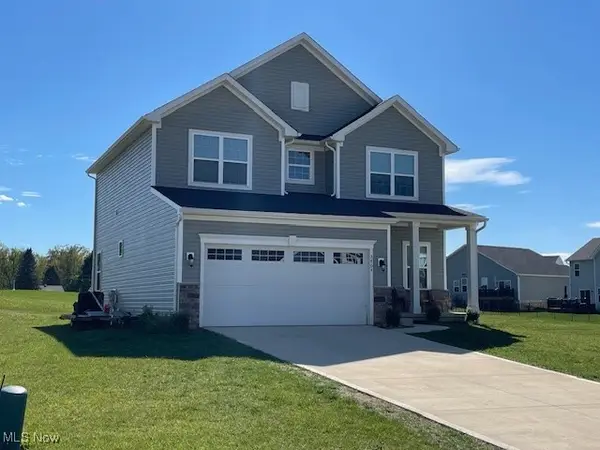 $349,000Active4 beds 3 baths1,836 sq. ft.
$349,000Active4 beds 3 baths1,836 sq. ft.3404 Wicker Ne Street, Canton, OH 44721
MLS# 5173402Listed by: KELLER WILLIAMS LEGACY GROUP REALTY - New
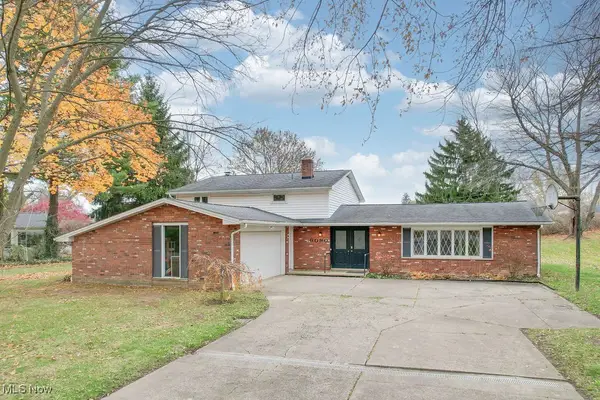 $294,900Active3 beds 3 baths1,997 sq. ft.
$294,900Active3 beds 3 baths1,997 sq. ft.6090 Wiclif Ne Street, Canton, OH 44721
MLS# 5171241Listed by: RE/MAX TRENDS REALTY
