2518 Jasper Ne Street, Canton, OH 44721
Local realty services provided by:Better Homes and Gardens Real Estate Central
Listed by: dianna porterfield
Office: keller williams legacy group realty
MLS#:5169792
Source:OH_NORMLS
Price summary
- Price:$299,900
- Price per sq. ft.:$142.81
- Monthly HOA dues:$8.33
About this home
Come check out this beautiful home in a family friendly neighborhood. Step into a spacious foyer with a half bath, and a cubby area to the garage. The open concept is great for entertaining family and friends. The floor to ceiling stone gas fireplace is the focal point of the great room. In the kitchen there are plenty of cabinets, counter space, a pantry, and a small island to gather around. Enjoy dinner in the open dining space and enter the fenced in back yard that offers a stamped concrete patio. The owner's suite offers a walk in closet and full bath. To finish off the second floor are two more spacious bedrooms and laundry. In the basement the finished room is a great place to enjoy a movie, comes with a half bath and a storage area. The 24' above ground pool gives you a reason to enjoy the outdoors and invite people over. Updates: HWT 2025, Microwave 2024, Dishwasher 2020, Pool Equipment (includes heater) 2022, Vinyl Fence 2022, Carpet in upstairs hall 2025, Since 2018: Light fixtures in kitchen, mud room, 1st/2nd floor hall, laundry, Paint throughout including kitchen cabinets done professionally. Don't miss out on this wonderful home, schedule your private showing today!
Contact an agent
Home facts
- Year built:2010
- Listing ID #:5169792
- Added:43 day(s) ago
- Updated:December 19, 2025 at 08:16 AM
Rooms and interior
- Bedrooms:3
- Total bathrooms:4
- Full bathrooms:2
- Half bathrooms:2
- Living area:2,100 sq. ft.
Heating and cooling
- Cooling:Central Air
- Heating:Forced Air, Gas
Structure and exterior
- Roof:Asphalt, Fiberglass
- Year built:2010
- Building area:2,100 sq. ft.
- Lot area:0.22 Acres
Utilities
- Water:Public
- Sewer:Public Sewer
Finances and disclosures
- Price:$299,900
- Price per sq. ft.:$142.81
- Tax amount:$3,194 (2024)
New listings near 2518 Jasper Ne Street
- New
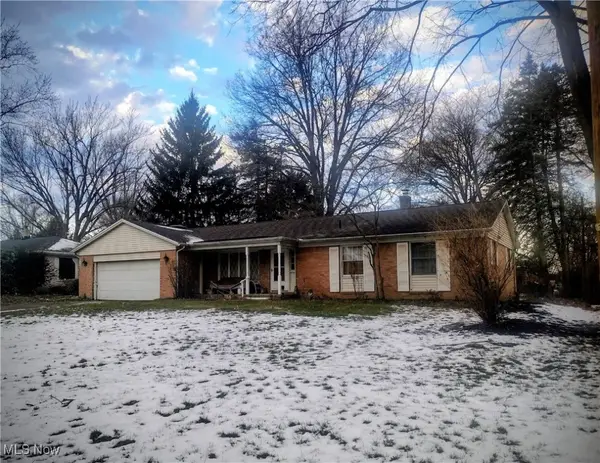 $219,900Active3 beds 2 baths1,443 sq. ft.
$219,900Active3 beds 2 baths1,443 sq. ft.2415 Pennington Nw Street, Canton, OH 44709
MLS# 5177841Listed by: CUTLER REAL ESTATE - New
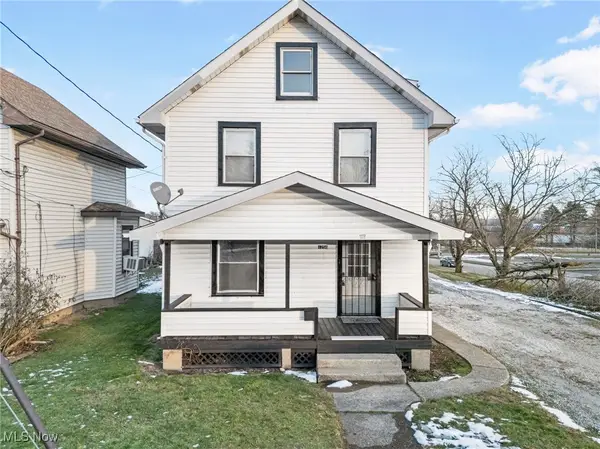 $139,900Active3 beds 1 baths1,280 sq. ft.
$139,900Active3 beds 1 baths1,280 sq. ft.1256 Dartmouth Sw Avenue, Canton, OH 44710
MLS# 5177497Listed by: KELLER WILLIAMS LEGACY GROUP REALTY - New
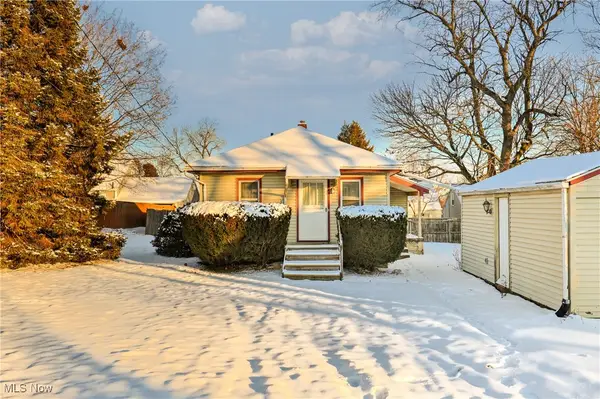 $89,000Active2 beds 2 baths
$89,000Active2 beds 2 baths2123 37th Nw Street, Canton, OH 44709
MLS# 5177844Listed by: PATHWAY REAL ESTATE - New
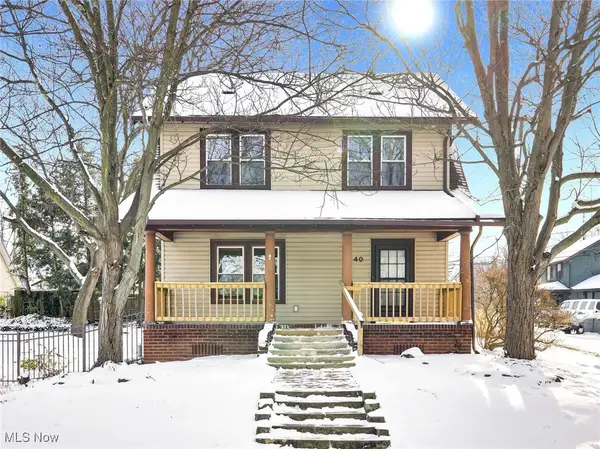 $145,000Active3 beds 2 baths1,389 sq. ft.
$145,000Active3 beds 2 baths1,389 sq. ft.1640 Trinity Nw Place, Canton, OH 44709
MLS# 5177207Listed by: HIGH POINT REAL ESTATE GROUP - New
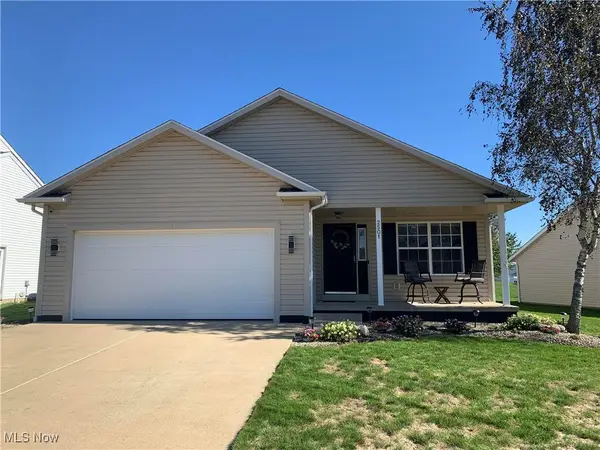 $298,000Active2 beds 2 baths1,645 sq. ft.
$298,000Active2 beds 2 baths1,645 sq. ft.2501 Captens Ne Street, Canton, OH 44721
MLS# 5177803Listed by: BEYCOME BROKERAGE REALTY LLC - New
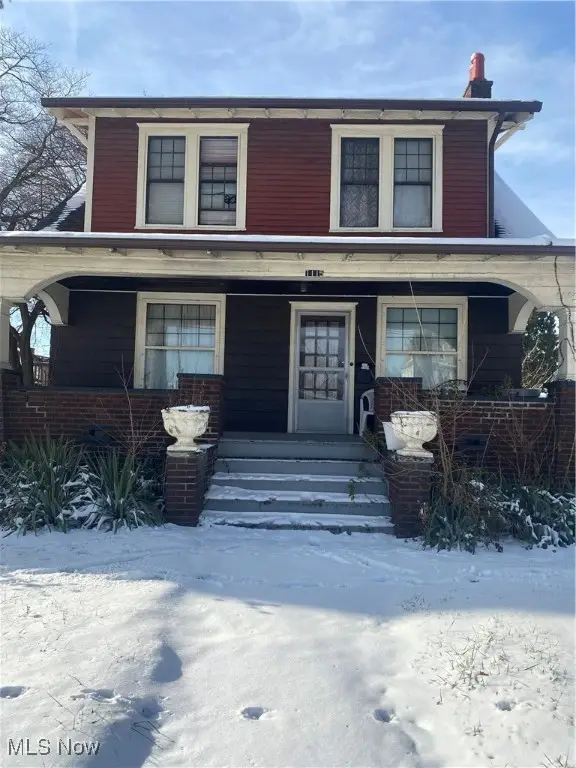 $125,000Active3 beds 2 baths1,580 sq. ft.
$125,000Active3 beds 2 baths1,580 sq. ft.1115 Dueber Sw Avenue, Canton, OH 44706
MLS# 5177450Listed by: RE/MAX CROSSROADS PROPERTIES - New
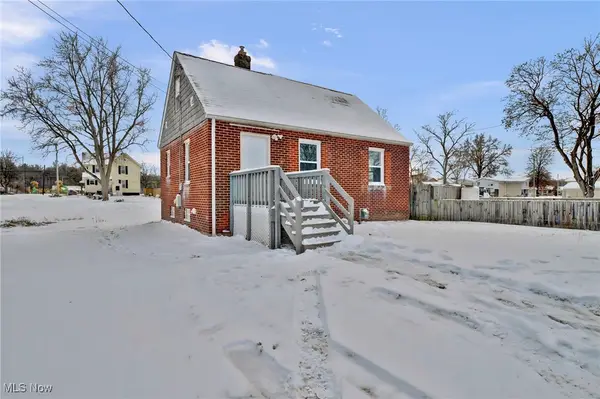 $124,900Active3 beds 1 baths924 sq. ft.
$124,900Active3 beds 1 baths924 sq. ft.1504 SE 14th Street, Canton, OH 44707
MLS# 5177434Listed by: KELLER WILLIAMS ELEVATE - New
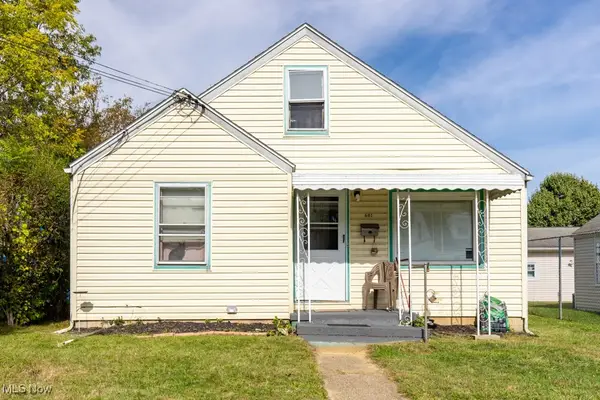 $99,900Active3 beds 1 baths1,158 sq. ft.
$99,900Active3 beds 1 baths1,158 sq. ft.601 Melrose Ne Place, Canton, OH 44714
MLS# 5177557Listed by: KELLER WILLIAMS LEGACY GROUP REALTY - New
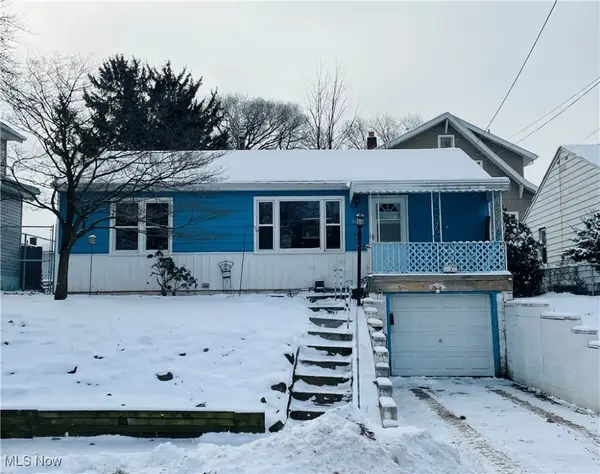 $74,900Active3 beds 2 baths816 sq. ft.
$74,900Active3 beds 2 baths816 sq. ft.3212 12th Nw Street, Canton, OH 44708
MLS# 5177282Listed by: RE/MAX EDGE REALTY - New
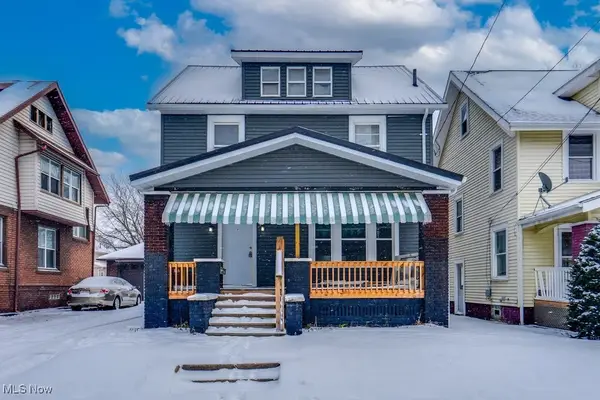 $114,900Active3 beds 2 baths1,600 sq. ft.
$114,900Active3 beds 2 baths1,600 sq. ft.342 Arlington Nw Avenue, Canton, OH 44708
MLS# 5177580Listed by: EXP REALTY, LLC.
