2533 57th Ne Street, Canton, OH 44721
Local realty services provided by:Better Homes and Gardens Real Estate Central
2533 57th Ne Street,Canton, OH 44721
$250,000
- 3 Beds
- 2 Baths
- - sq. ft.
- Single family
- Sold
Listed by: frantz merceron, kevin lehman
Office: kaufman realty & auction, llc.
MLS#:5169124
Source:OH_NORMLS
Sorry, we are unable to map this address
Price summary
- Price:$250,000
About this home
Welcome to this charming ranch-style home nestled in a beautiful Canton, Ohio neighborhood. Offering 1,495 square feet of comfortable living space, this well-maintained property features 3 bedrooms and 1 bathroom, making it an ideal choice for anyone seeking single-floor living. The spacious living room is highlighted by a cozy fireplace, perfect for relaxing evenings at home. The main floor laundry area includes a washer and dryer for added convenience, and you’ll find some newer flooring throughout the main portion of the house. The home is equipped with a natural gas forced-air furnace and sits on a generous lot just under half an acre. Outside, enjoy a large fenced-in backyard that’s perfect for gatherings, pets, or gardening, complete with a small storage shed for your outdoor essentials. The attached 2-car garage provides both parking and extra storage space. With a new septic system installed in the summer of 2025, this property is move-in ready and offers peace of mind for years to come.
Contact an agent
Home facts
- Year built:1959
- Listing ID #:5169124
- Added:58 day(s) ago
- Updated:December 30, 2025 at 05:43 PM
Rooms and interior
- Bedrooms:3
- Total bathrooms:2
- Full bathrooms:1
- Half bathrooms:1
Heating and cooling
- Cooling:Central Air
- Heating:Fireplaces, Forced Air, Gas
Structure and exterior
- Roof:Shingle
- Year built:1959
Utilities
- Water:Public
- Sewer:Private Sewer, Septic Tank
Finances and disclosures
- Price:$250,000
- Tax amount:$2,666 (2024)
New listings near 2533 57th Ne Street
- New
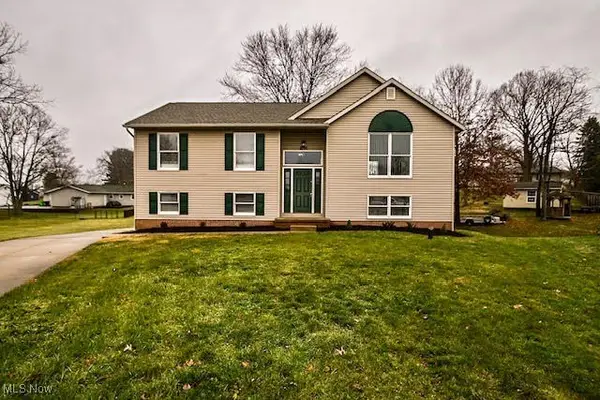 $295,000Active3 beds 2 baths1,932 sq. ft.
$295,000Active3 beds 2 baths1,932 sq. ft.2391 Libra Sw Circle #7, Canton, OH 44706
MLS# 5178860Listed by: HAYES REALTY - New
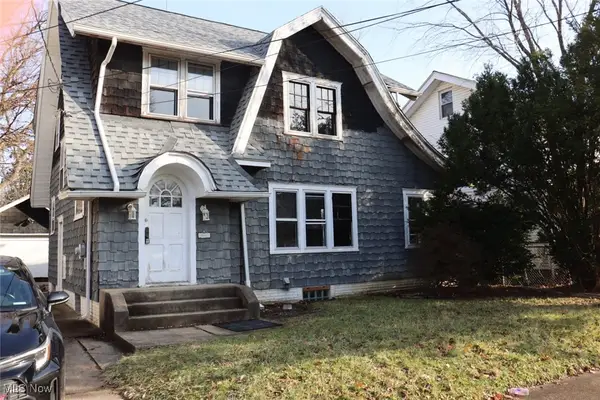 $90,000Active3 beds 2 baths1,592 sq. ft.
$90,000Active3 beds 2 baths1,592 sq. ft.1418 Piper Nw Court, Canton, OH 44703
MLS# 5178832Listed by: EXP REALTY, LLC. - New
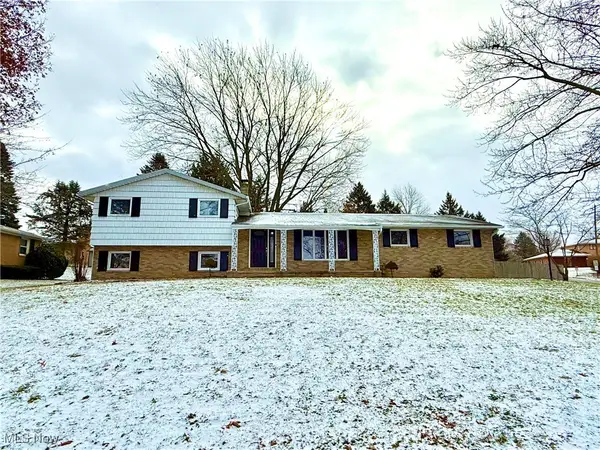 $239,900Active4 beds 2 baths1,872 sq. ft.
$239,900Active4 beds 2 baths1,872 sq. ft.2344 52nd Ne Street, Canton, OH 44705
MLS# 5178661Listed by: STOP RENTING REALTY - New
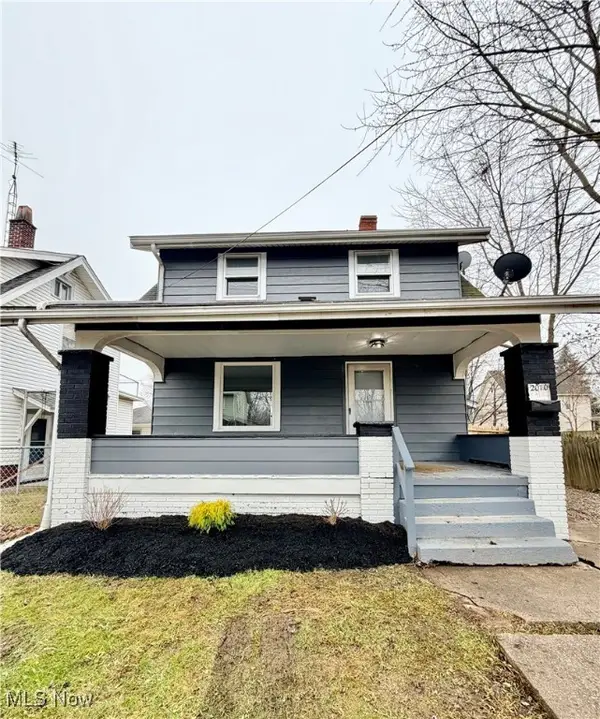 $124,900Active2 beds 2 baths1,034 sq. ft.
$124,900Active2 beds 2 baths1,034 sq. ft.2010 18th Ne Street, Canton, OH 44705
MLS# 5178647Listed by: THE AGENCY CLEVELAND NORTHCOAST - New
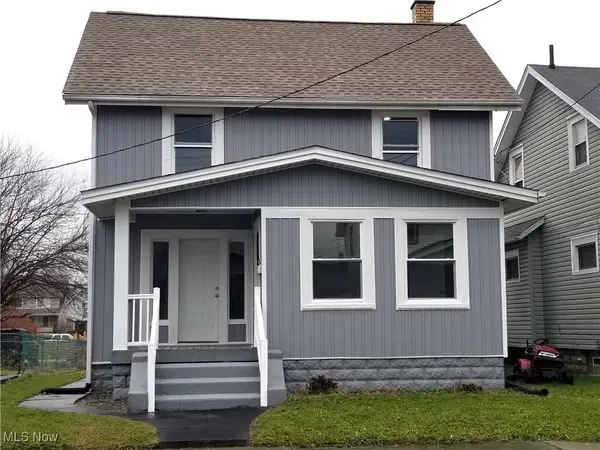 $155,000Active3 beds 1 baths
$155,000Active3 beds 1 baths1030 Arlington Sw Avenue, Canton, OH 44706
MLS# 5175793Listed by: VANGARD REALTY CONCEPTS - New
 $159,900Active4 beds 1 baths1,523 sq. ft.
$159,900Active4 beds 1 baths1,523 sq. ft.3053 Helen Nw Place, Canton, OH 44708
MLS# 5178522Listed by: RE/MAX TRENDS REALTY - New
 $179,900Active3 beds 2 baths1,352 sq. ft.
$179,900Active3 beds 2 baths1,352 sq. ft.1202 37th Nw Street, Canton, OH 44709
MLS# 5176832Listed by: DEHOFF REALTORS - New
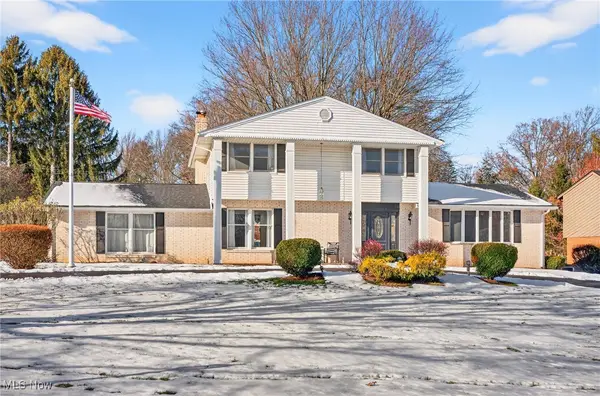 $324,900Active3 beds 3 baths2,879 sq. ft.
$324,900Active3 beds 3 baths2,879 sq. ft.4617 Yale Nw Avenue, Canton, OH 44709
MLS# 5177630Listed by: RE/MAX EDGE REALTY - New
 $219,900Active3 beds 2 baths1,691 sq. ft.
$219,900Active3 beds 2 baths1,691 sq. ft.4344 Crestwood Nw Street, Canton, OH 44708
MLS# 5178484Listed by: EXP REALTY, LLC. - New
 $359,900Active6 beds 6 baths3,316 sq. ft.
$359,900Active6 beds 6 baths3,316 sq. ft.5151 Johnnycake Ne Ridge, Canton, OH 44705
MLS# 5178467Listed by: RE/MAX EDGE REALTY
