2611 Maple Ne Avenue, Canton, OH 44714
Local realty services provided by:Better Homes and Gardens Real Estate Central
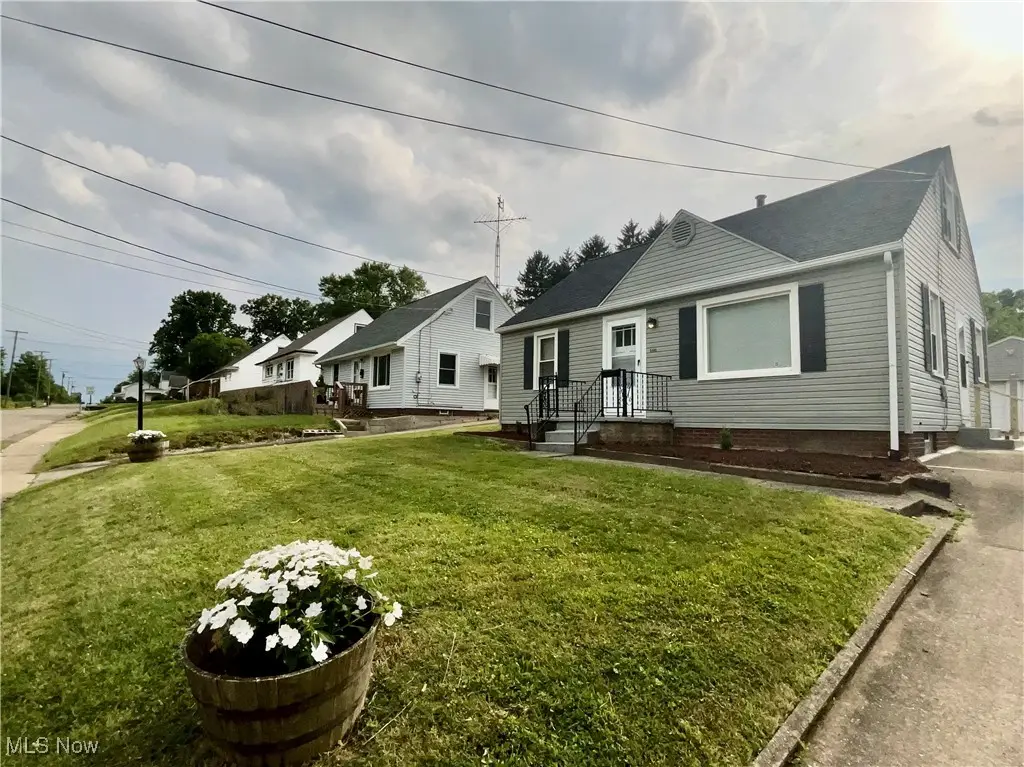
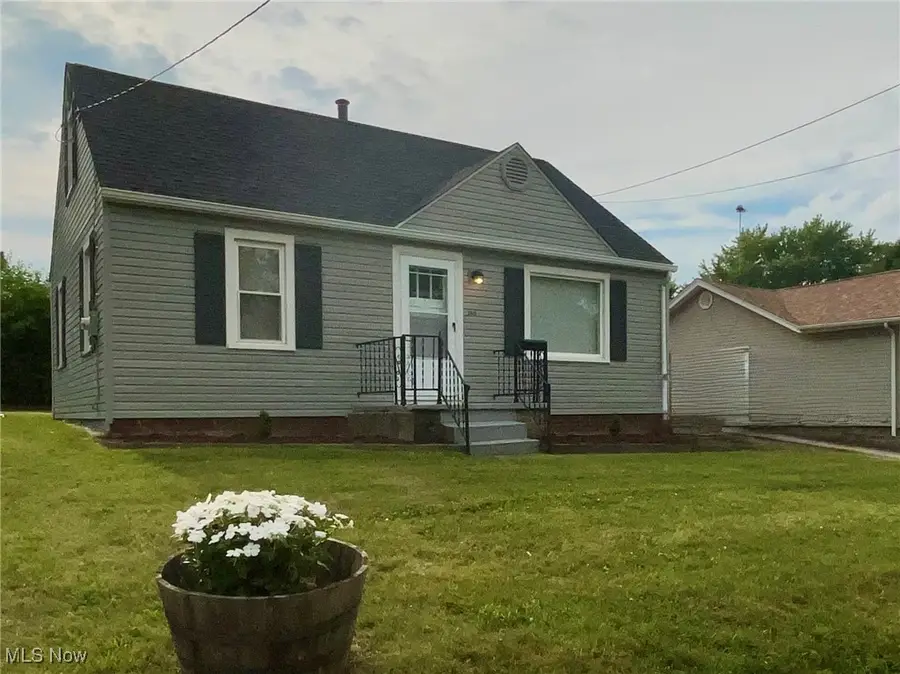
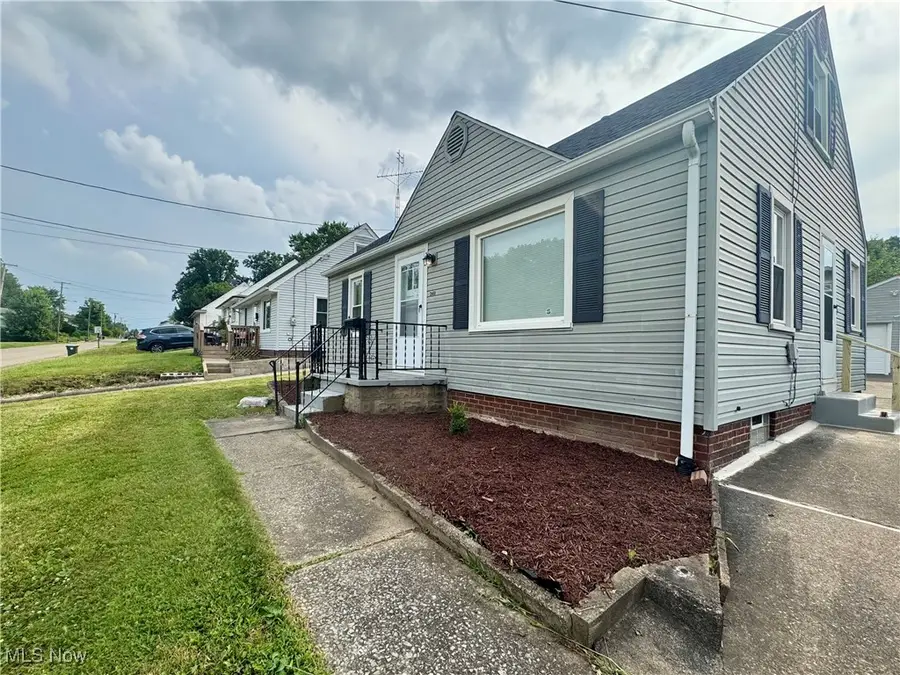
Listed by:rebecca l cope
Office:re/max edge realty
MLS#:5137697
Source:OH_NORMLS
Price summary
- Price:$145,900
- Price per sq. ft.:$135.09
About this home
Move right in! Updated 3 bedroom Bungalow style with 2-baths located directly across from Schreiber Park, offering a ball field, picnic shelters, swings, and playground equipment. This charming home features a spacious living room with a large picture window and new carpet, with hardwood floors underneath. The eat-in kitchen includes cabinets, a pantry, vinyl flooring, and a new backsplash. The first-floor bathroom has been updated with LPV flooring, a newer vanity, and a fresh surround. Upstairs, you'll find a large third bedroom finished in warm knotty pine with built-in storage space in the attic areas. The full basement includes a bathroom area with a step-in shower and toilet, laundry space, and room to finish for additional living or entertainment needs. Tilt-in windows are installed throughout the home, and glass block windows add light and security in the basement. Outside offers a cement patio in the backyard, freshly mulched front beds, and a two-car detached garage with an extended workshop. Recent updates include a new roof in 2025, full interior repaint, driveway repair, bathroom surround, kitchen backsplash, and vanity. Low utility costs and minimal maintenance!
Contact an agent
Home facts
- Year built:1952
- Listing Id #:5137697
- Added:36 day(s) ago
- Updated:August 15, 2025 at 07:13 AM
Rooms and interior
- Bedrooms:3
- Total bathrooms:2
- Full bathrooms:2
- Living area:1,080 sq. ft.
Heating and cooling
- Cooling:Central Air
- Heating:Forced Air, Gas
Structure and exterior
- Roof:Asphalt
- Year built:1952
- Building area:1,080 sq. ft.
- Lot area:0.15 Acres
Utilities
- Water:Public
- Sewer:Public Sewer
Finances and disclosures
- Price:$145,900
- Price per sq. ft.:$135.09
- Tax amount:$1,768 (2024)
New listings near 2611 Maple Ne Avenue
- New
 $219,900Active3 beds 2 baths1,614 sq. ft.
$219,900Active3 beds 2 baths1,614 sq. ft.503 Manor Nw Avenue, Canton, OH 44708
MLS# 5148440Listed by: KELLER WILLIAMS LEGACY GROUP REALTY - New
 $679,900Active4 beds 4 baths3,729 sq. ft.
$679,900Active4 beds 4 baths3,729 sq. ft.5017 Nobles Pond Nw Drive, Canton, OH 44718
MLS# 5147852Listed by: KELLER WILLIAMS LEGACY GROUP REALTY - Open Sun, 2 to 4pmNew
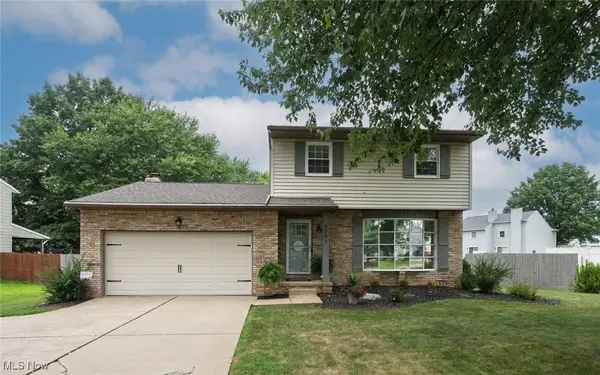 $299,900Active3 beds 2 baths
$299,900Active3 beds 2 baths3591 Harris Nw Avenue, Canton, OH 44708
MLS# 5147826Listed by: KELLER WILLIAMS LEGACY GROUP REALTY - New
 $199,500Active2 beds 2 baths1,066 sq. ft.
$199,500Active2 beds 2 baths1,066 sq. ft.3624 Barrington Nw Place, Canton, OH 44708
MLS# 5148178Listed by: CUTLER REAL ESTATE - Open Sun, 12 to 2pmNew
 $175,000Active3 beds 2 baths1,895 sq. ft.
$175,000Active3 beds 2 baths1,895 sq. ft.1117 28th Ne Street, Canton, OH 44714
MLS# 5147994Listed by: REAL OF OHIO - New
 $350,000Active2 beds 2 baths2,604 sq. ft.
$350,000Active2 beds 2 baths2,604 sq. ft.5901 Market N Avenue, Canton, OH 44721
MLS# 5147704Listed by: KELLER WILLIAMS LEGACY GROUP REALTY - New
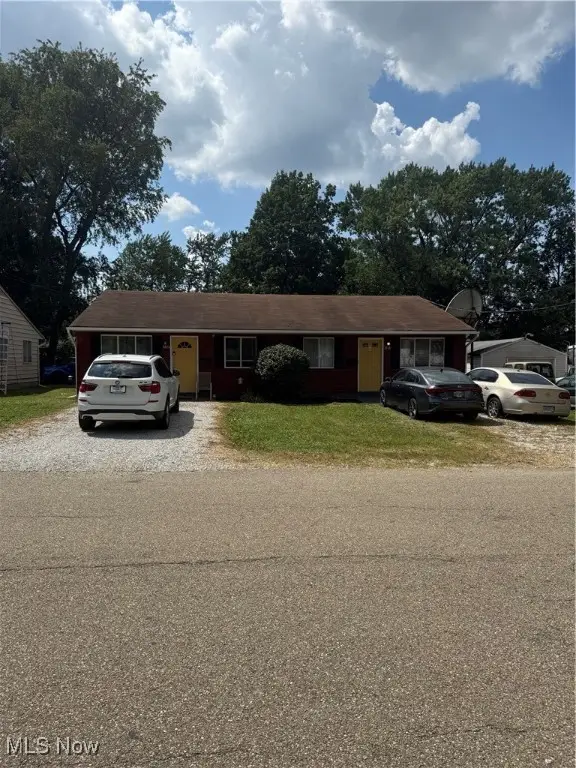 $159,900Active4 beds 2 baths1,632 sq. ft.
$159,900Active4 beds 2 baths1,632 sq. ft.3023 Bollinger Ne Avenue, Canton, OH 44705
MLS# 5148001Listed by: RE/MAX CROSSROADS PROPERTIES - Open Sun, 1 to 3pmNew
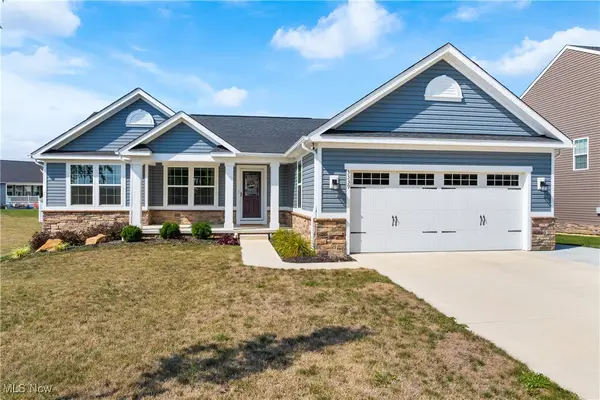 $459,900Active4 beds 3 baths2,775 sq. ft.
$459,900Active4 beds 3 baths2,775 sq. ft.3339 Boettler Ne Street, Canton, OH 44721
MLS# 5148107Listed by: KELLER WILLIAMS LEGACY GROUP REALTY - New
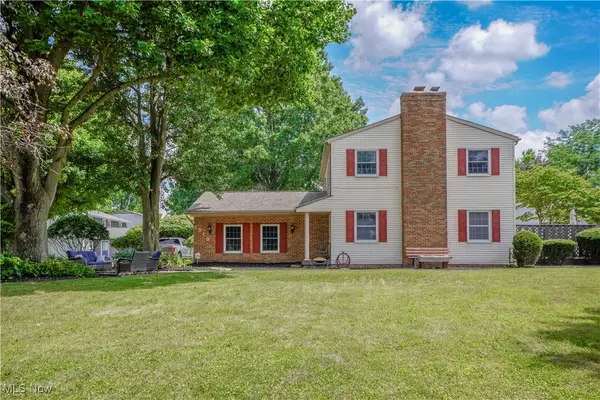 $289,900Active4 beds 3 baths2,241 sq. ft.
$289,900Active4 beds 3 baths2,241 sq. ft.7518 Panther Ne Avenue, Canton, OH 44721
MLS# 5148164Listed by: KELLER WILLIAMS LEGACY GROUP REALTY - New
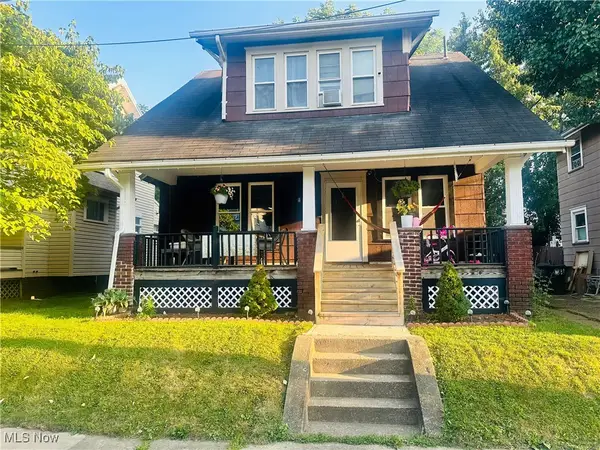 $109,900Active3 beds 1 baths1,622 sq. ft.
$109,900Active3 beds 1 baths1,622 sq. ft.2616 Crown Nw Place, Canton, OH 44708
MLS# 5148243Listed by: RE/MAX INFINITY
