2612 21st Nw Street, Canton, OH 44708
Local realty services provided by:Better Homes and Gardens Real Estate Central
Listed by:liz sanders
Office:keller williams legacy group realty
MLS#:5168729
Source:OH_NORMLS
Price summary
- Price:$425,000
- Price per sq. ft.:$208.33
About this home
BETTER THAN NEW with BONUS living Quarters! All on an amazing, park-like .79 acre property in Plain Twp.
THE MAIN EVENT: Classic features and quality construction blend to perfection with modern convenience in this renovated Cape Cod. All new finishes in neutral tones just wait for you to add your personal style. Enter through the front door, you'll soon realize you've discovered a rare gem! Gleaming hardwood floors, white trim, and windows galore fill the home with light. Large living room with fireplace says "welcome home"! Through the living room you will find the dining room and the library/study, either of which would make a perfect home office space, glass doors lead to the fenced back yard. What a way to start your day, enjoying your coffee or tea from your covered deck! A half bath and pantry closet sit between the living room and the huge eat-in kitchen. Brand new soft close cabinets and an 8 foot island, topped with stunning quartz and a lovely ceramic tile backsplash, set the perfect scene for cooking, entertaining, and gathering with loved ones. Through the kitchen is the laundry/utility/mud room with access to the garage and back yard. The second floor offers a brand new full bath with LVP flooring and a tub shower combo, convenient to 2 bedrooms each offering large closets. The primary suite rounds out the second floor - a large carpeted bedroom with private large bath with a walk in shower with glass doors and a large, bright walk in closet. In the full basement you'll find the second fireplace, and plenty of space to finish to your heart's desire! The exterior features lovely mature trees, a large fenced yard with multiple decks. Extended driveway with circular turnaround for extra parking.
BONUS: At the top of the drive sits your very own cottage. A living room, bedroom, full kitchen and full bath w/ tile shower. In law suite, home office, space to create or private oasis!
NEW: Roofs/gutters, plumbing and electric, dual zone HVAC-2025
Contact an agent
Home facts
- Year built:1941
- Listing ID #:5168729
- Added:1 day(s) ago
- Updated:November 01, 2025 at 02:09 PM
Rooms and interior
- Bedrooms:3
- Total bathrooms:3
- Full bathrooms:2
- Half bathrooms:1
- Living area:2,040 sq. ft.
Heating and cooling
- Cooling:Central Air
- Heating:Forced Air, Gas
Structure and exterior
- Roof:Asphalt, Fiberglass
- Year built:1941
- Building area:2,040 sq. ft.
- Lot area:0.79 Acres
Utilities
- Water:Public
- Sewer:Public Sewer
Finances and disclosures
- Price:$425,000
- Price per sq. ft.:$208.33
- Tax amount:$2,947 (2024)
New listings near 2612 21st Nw Street
- New
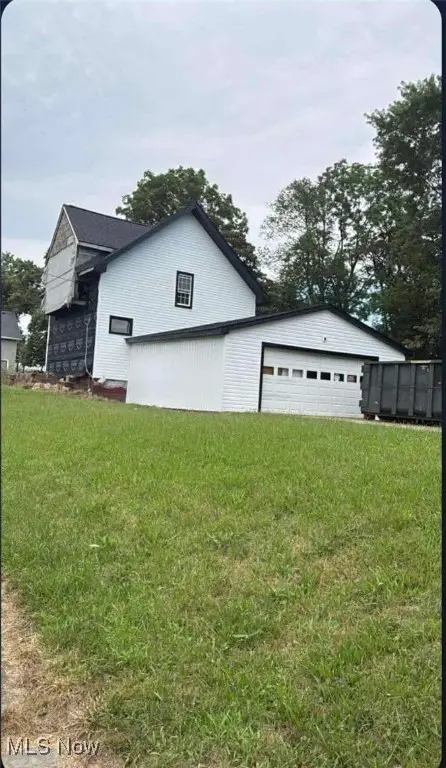 $69,900Active3 beds 1 baths
$69,900Active3 beds 1 baths436 Belden Se Avenue, Canton, OH 44707
MLS# 5169056Listed by: EXP REALTY, LLC. - New
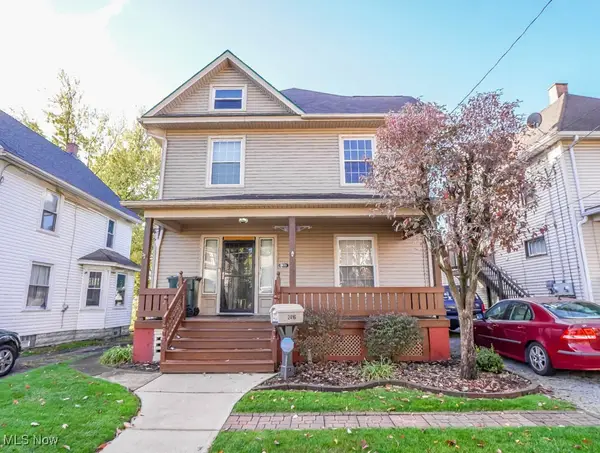 $109,900Active4 beds 2 baths1,552 sq. ft.
$109,900Active4 beds 2 baths1,552 sq. ft.2416 9th Sw Street, Canton, OH 44710
MLS# 5168143Listed by: KELLER WILLIAMS LEGACY GROUP REALTY - Open Sat, 1 to 2pmNew
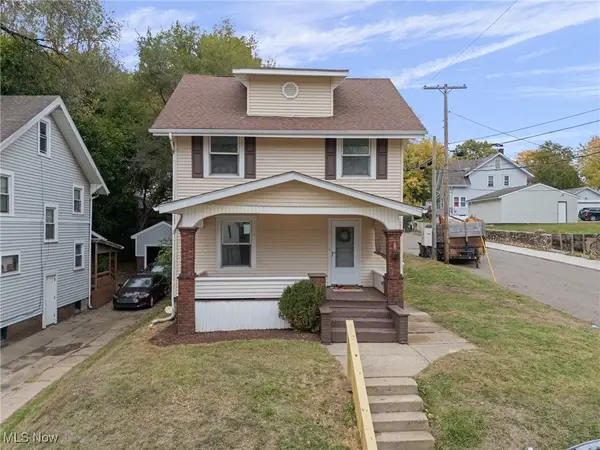 $159,000Active3 beds 1 baths1,344 sq. ft.
$159,000Active3 beds 1 baths1,344 sq. ft.1401 17th Nw Street, Canton, OH 44703
MLS# 5166648Listed by: HACKENBERG REALTY GROUP - New
 $1Active3 beds 2 baths
$1Active3 beds 2 baths8459 Whitmer Ne Avenue, Canton, OH 44721
MLS# 5168150Listed by: COLDWELL BANKER SCHMIDT REALTY - New
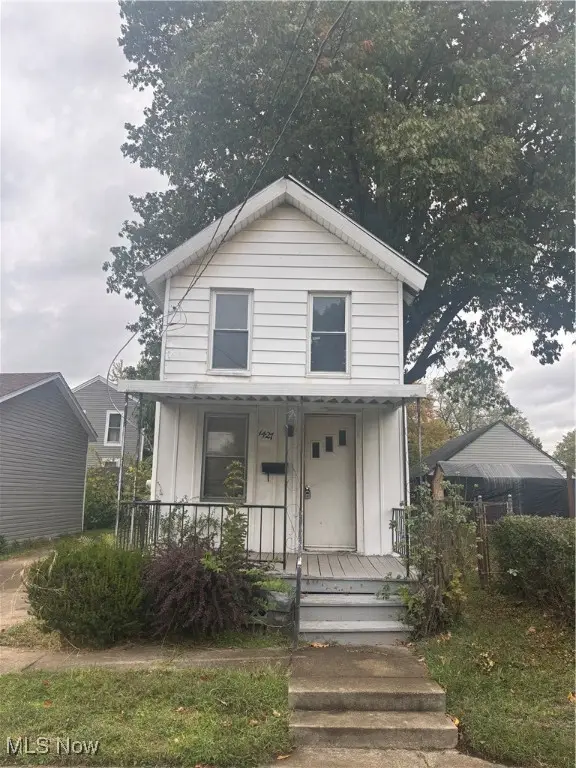 $37,000Active2 beds 1 baths760 sq. ft.
$37,000Active2 beds 1 baths760 sq. ft.1427 4th Ne Street, Canton, OH 44704
MLS# 5166444Listed by: KELLER WILLIAMS ELEVATE - New
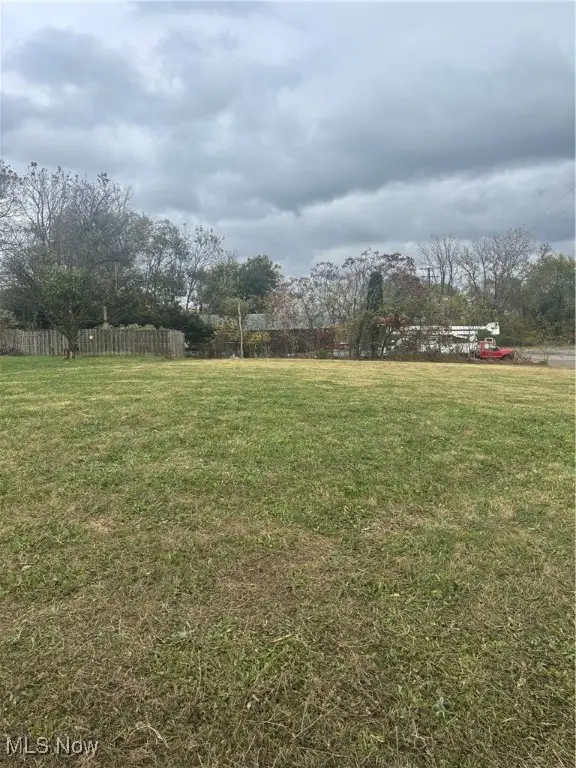 $15,900Active0.24 Acres
$15,900Active0.24 Acres1710 Harmont Ne Avenue, Canton, OH 44705
MLS# 5167000Listed by: KELLER WILLIAMS ELEVATE - New
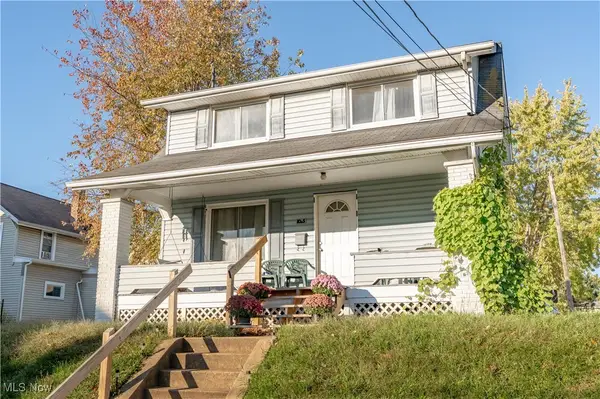 $115,000Active3 beds 2 baths1,187 sq. ft.
$115,000Active3 beds 2 baths1,187 sq. ft.1025 Shadyside Sw Avenue, Canton, OH 44710
MLS# 5167958Listed by: KELLER WILLIAMS LEGACY GROUP REALTY - New
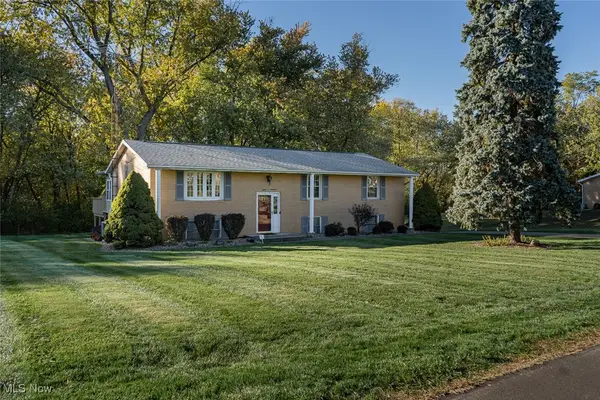 $199,900Active4 beds 3 baths
$199,900Active4 beds 3 baths3419 Charlene Sw Avenue, Canton, OH 44706
MLS# 5168397Listed by: KELLER WILLIAMS LEGACY GROUP REALTY - New
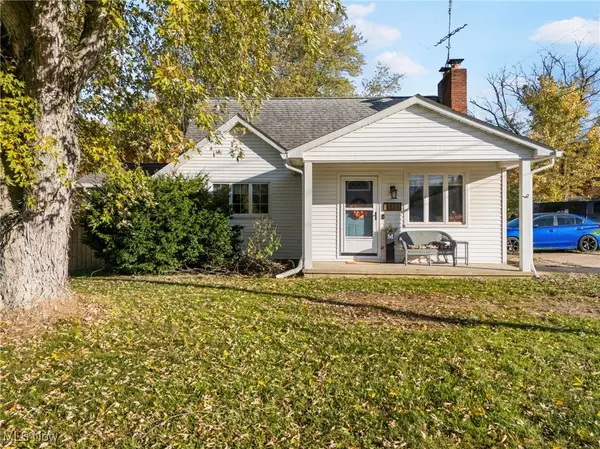 $179,900Active3 beds 1 baths1,238 sq. ft.
$179,900Active3 beds 1 baths1,238 sq. ft.1611 Village Se Street, Canton, OH 44707
MLS# 5167959Listed by: KELLER WILLIAMS LEGACY GROUP REALTY
