2690 Crompton Ne Street, Canton, OH 44721
Local realty services provided by:Better Homes and Gardens Real Estate Central
2690 Crompton Ne Street,Canton, OH 44721
$345,000
- 3 Beds
- 3 Baths
- - sq. ft.
- Single family
- Sold
Listed by: kelli b tillapaw, matthew e tillapaw
Office: ryder realty
MLS#:5165069
Source:OH_NORMLS
Sorry, we are unable to map this address
Price summary
- Price:$345,000
- Monthly HOA dues:$3.33
About this home
Welcome to 2690 Crompton St NE – Plain Local Schools! Step into this beautifully updated 1970s brick ranch offering over 3,000 square feet of charm, character, and modern comfort. The open floorplan creates an inviting space perfect for gatherings with family and friends. The remodeled kitchen features a large butcher block island with seating, stainless steel appliances, and a hidden butler’s pantry with extra cabinetry and countertop space for storage and prep. The adjoining living room is anchored by a striking German-smeared brick gas fireplace—visible from the kitchen, making it ideal for entertaining or cozy nights in. A bright family room and a convenient half bath complete the shared living areas.
Two bedrooms share a full hall bath with an updated vanity, shower/tub combo, and a generous linen closet. The master suite offers a walk-in closet and an updated, private ensuite bathroom for comfort and privacy. The large retro-style basement adds significant additional living space—complete with a built-in bar area, spacious family room, two additional bedrooms, and a laundry room with cabinetry, countertops, and a sink. Enjoy over 500 square feet of year-round relaxation in the four seasons room, featuring a dedicated area for a golf simulator or movie screen setup. Step outside to a large patio off the family room that leads to a fire pit area—ideal for gatherings under the stars. The backyard also includes a shed with a charming greenhouse for gardening enthusiasts. This home blends mid-century charm with modern updates and thoughtful details throughout. Schedule your showing today and make 2690 Crompton St NE your next home!
Contact an agent
Home facts
- Year built:1971
- Listing ID #:5165069
- Added:74 day(s) ago
- Updated:December 30, 2025 at 05:05 PM
Rooms and interior
- Bedrooms:3
- Total bathrooms:3
- Full bathrooms:2
- Half bathrooms:1
Heating and cooling
- Cooling:Central Air
- Heating:Fireplaces, Forced Air, Gas
Structure and exterior
- Roof:Shingle
- Year built:1971
Utilities
- Water:Private, Well
- Sewer:Private Sewer, Septic Tank
Finances and disclosures
- Price:$345,000
- Tax amount:$3,738 (2024)
New listings near 2690 Crompton Ne Street
- New
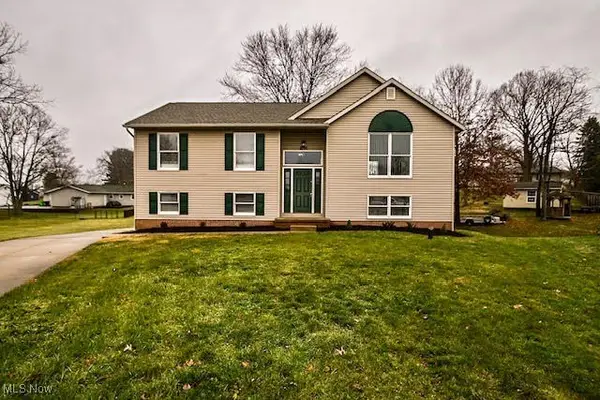 $295,000Active3 beds 2 baths1,932 sq. ft.
$295,000Active3 beds 2 baths1,932 sq. ft.2391 Libra Sw Circle #7, Canton, OH 44706
MLS# 5178860Listed by: HAYES REALTY - New
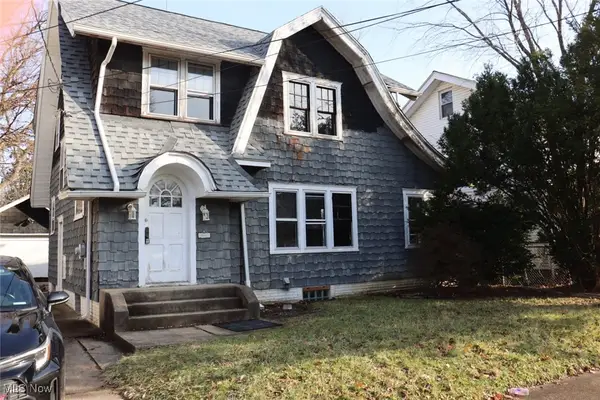 $90,000Active3 beds 2 baths1,592 sq. ft.
$90,000Active3 beds 2 baths1,592 sq. ft.1418 Piper Nw Court, Canton, OH 44703
MLS# 5178832Listed by: EXP REALTY, LLC. - New
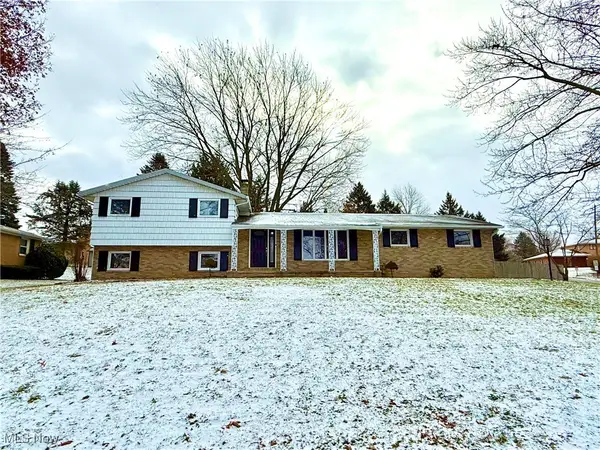 $239,900Active4 beds 2 baths1,872 sq. ft.
$239,900Active4 beds 2 baths1,872 sq. ft.2344 52nd Ne Street, Canton, OH 44705
MLS# 5178661Listed by: STOP RENTING REALTY - New
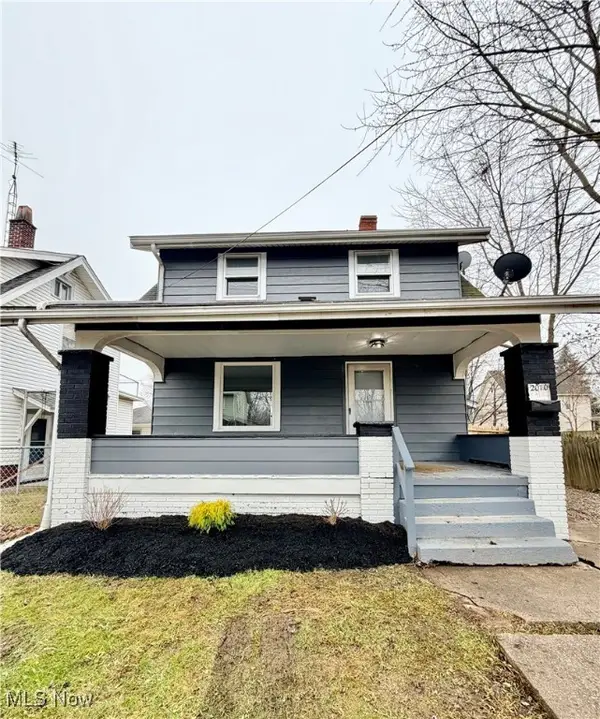 $124,900Active2 beds 2 baths1,034 sq. ft.
$124,900Active2 beds 2 baths1,034 sq. ft.2010 18th Ne Street, Canton, OH 44705
MLS# 5178647Listed by: THE AGENCY CLEVELAND NORTHCOAST - New
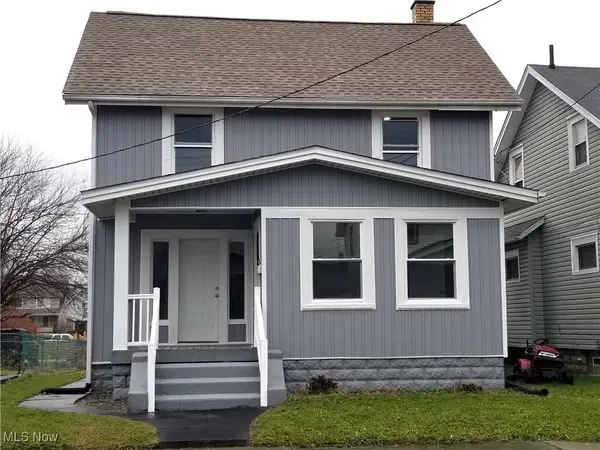 $155,000Active3 beds 1 baths
$155,000Active3 beds 1 baths1030 Arlington Sw Avenue, Canton, OH 44706
MLS# 5175793Listed by: VANGARD REALTY CONCEPTS - New
 $159,900Active4 beds 1 baths1,523 sq. ft.
$159,900Active4 beds 1 baths1,523 sq. ft.3053 Helen Nw Place, Canton, OH 44708
MLS# 5178522Listed by: RE/MAX TRENDS REALTY - New
 $179,900Active3 beds 2 baths1,352 sq. ft.
$179,900Active3 beds 2 baths1,352 sq. ft.1202 37th Nw Street, Canton, OH 44709
MLS# 5176832Listed by: DEHOFF REALTORS - New
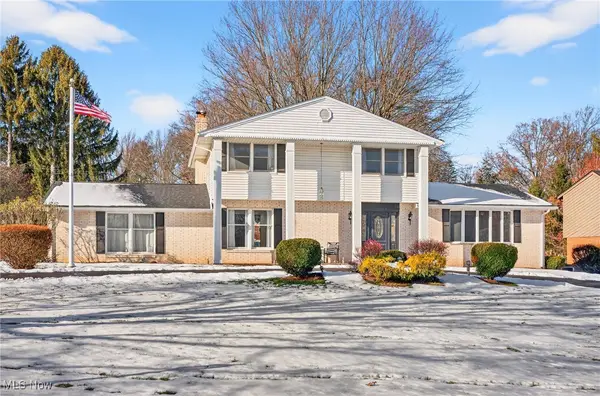 $324,900Active3 beds 3 baths2,879 sq. ft.
$324,900Active3 beds 3 baths2,879 sq. ft.4617 Yale Nw Avenue, Canton, OH 44709
MLS# 5177630Listed by: RE/MAX EDGE REALTY - New
 $219,900Active3 beds 2 baths1,691 sq. ft.
$219,900Active3 beds 2 baths1,691 sq. ft.4344 Crestwood Nw Street, Canton, OH 44708
MLS# 5178484Listed by: EXP REALTY, LLC. - New
 $359,900Active6 beds 6 baths3,316 sq. ft.
$359,900Active6 beds 6 baths3,316 sq. ft.5151 Johnnycake Ne Ridge, Canton, OH 44705
MLS# 5178467Listed by: RE/MAX EDGE REALTY
