2714 Wood Owl Ne Street, Canton, OH 44704
Local realty services provided by:Better Homes and Gardens Real Estate Central
2714 Wood Owl Ne Street,Canton, OH 44704
$240,000
- 3 Beds
- 3 Baths
- 2,066 sq. ft.
- Single family
- Active
Listed by:denise l evans
Office:cutler real estate
MLS#:5151023
Source:OH_NORMLS
Price summary
- Price:$240,000
- Price per sq. ft.:$116.17
- Monthly HOA dues:$3.33
About this home
What a beautiful 3 Bedroom, 2-1/2 Bath home in the lovely Georgetown Estates, located within Canton Local Schools! You'll be "wowed" as soon as you walk in the front door! Beautiful 2 story Foyer makes a grand statement, and this well appointed home offers over 1,780 finished space with an additional 300 sq. ft. in the lower level Rec Room. Living Room features a nice fireplace, open to the Eat-in Kitchen w/white cabinets, newer appliances and then wraps around into the formal Dining Room area. Lovely large side patio with nice backyard and raised garden beds. Attractive side-entry garage w/private driveway. 2nd floor Master BR has dual walk-in closets, updated Master Bath w/jetted tub. There are 2 more Bedrooms, another with a 2nd walk-in closet. Convenient 1st floor Laundry w/nice window and 1st floor 1/2 Bath too. Downstairs, enjoy the "Man Cave" with a dry bar, drop ceiling and carpeting, also bonus room plumbed for another 1/2 Bath. So many updates - HVAC system, hot water tank, softener, sump, lighting, siding, roof, garage opener, bathrooms, appliances, flooring and more. Move right in and enjoy this stunning home at such an affordable price.
Contact an agent
Home facts
- Year built:1999
- Listing ID #:5151023
- Added:3 day(s) ago
- Updated:August 26, 2025 at 02:12 PM
Rooms and interior
- Bedrooms:3
- Total bathrooms:3
- Full bathrooms:2
- Half bathrooms:1
- Living area:2,066 sq. ft.
Heating and cooling
- Cooling:Central Air
- Heating:Forced Air, Gas
Structure and exterior
- Roof:Asphalt
- Year built:1999
- Building area:2,066 sq. ft.
- Lot area:0.24 Acres
Utilities
- Water:Public
- Sewer:Public Sewer
Finances and disclosures
- Price:$240,000
- Price per sq. ft.:$116.17
- Tax amount:$1,671 (2024)
New listings near 2714 Wood Owl Ne Street
- New
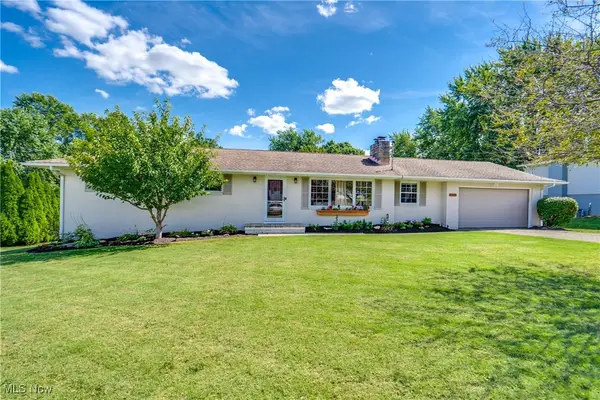 $264,900Active3 beds 2 baths1,548 sq. ft.
$264,900Active3 beds 2 baths1,548 sq. ft.5910 Navarre Sw Road, Canton, OH 44706
MLS# 5152481Listed by: EXP REALTY, LLC. - New
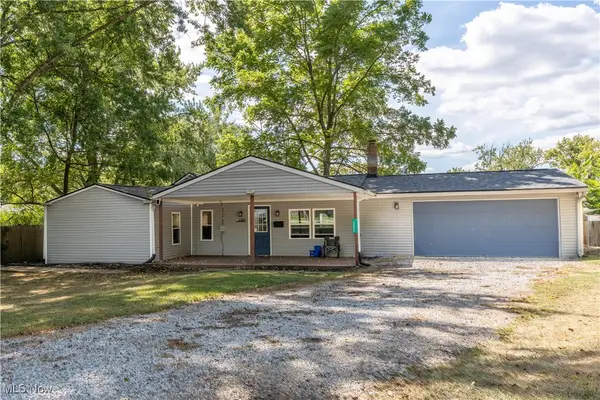 $159,900Active2 beds 1 baths1,056 sq. ft.
$159,900Active2 beds 1 baths1,056 sq. ft.3305 Regent Ne Avenue, Canton, OH 44705
MLS# 5152467Listed by: KELLER WILLIAMS LEGACY GROUP REALTY - New
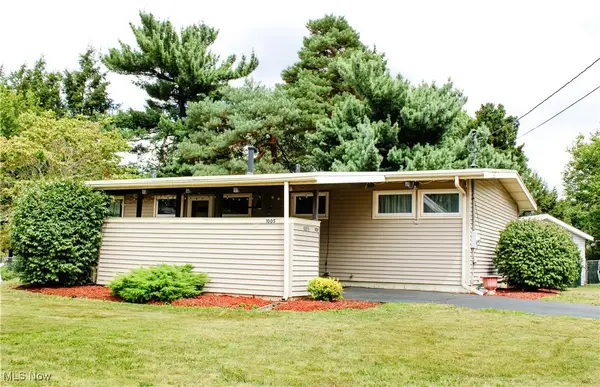 $179,900Active3 beds 1 baths1,144 sq. ft.
$179,900Active3 beds 1 baths1,144 sq. ft.1005 34th Nw Street, Canton, OH 44709
MLS# 5151395Listed by: BERKSHIRE HATHAWAY HOMESERVICES STOUFFER REALTY - New
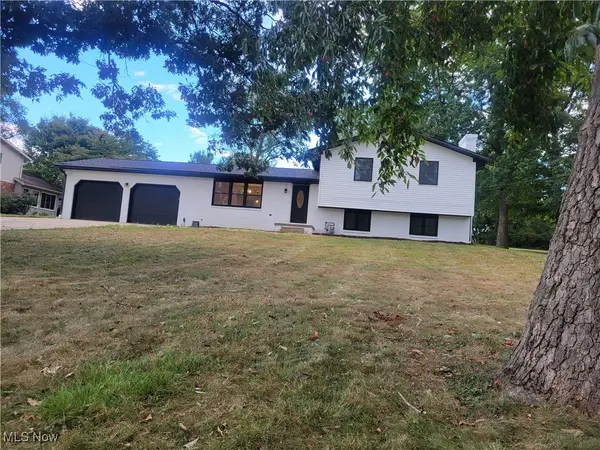 $334,900Active4 beds 3 baths
$334,900Active4 beds 3 baths6110 Glessner Ne Avenue, Canton, OH 44721
MLS# 5152217Listed by: HOWARD HANNA REAL ESTATE SERVICES - New
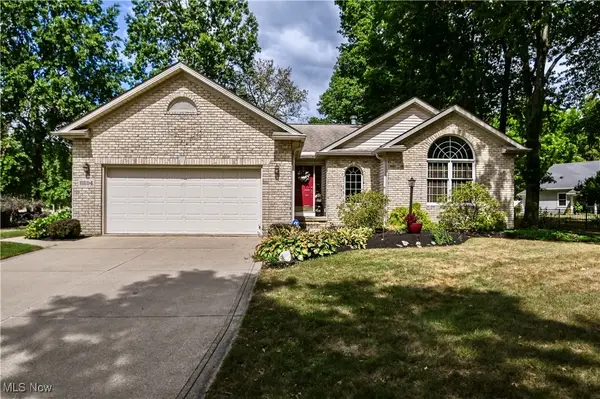 $379,999Active3 beds 3 baths1,974 sq. ft.
$379,999Active3 beds 3 baths1,974 sq. ft.6594 Shipslanding Avenue, Canton, OH 44718
MLS# 5151807Listed by: CUTLER REAL ESTATE - New
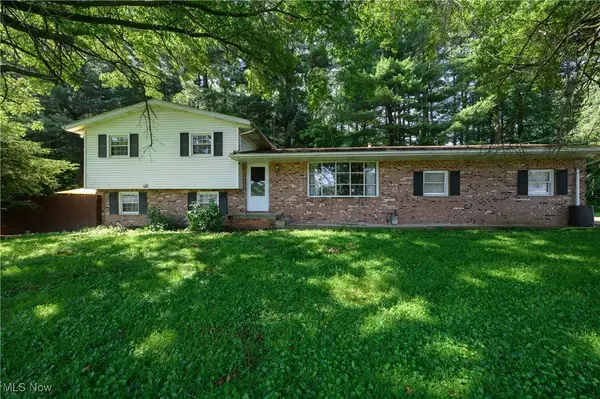 $230,000Active3 beds 2 baths1,716 sq. ft.
$230,000Active3 beds 2 baths1,716 sq. ft.3030 55th Ne Street, Canton, OH 44721
MLS# 5152326Listed by: RE/MAX INFINITY - New
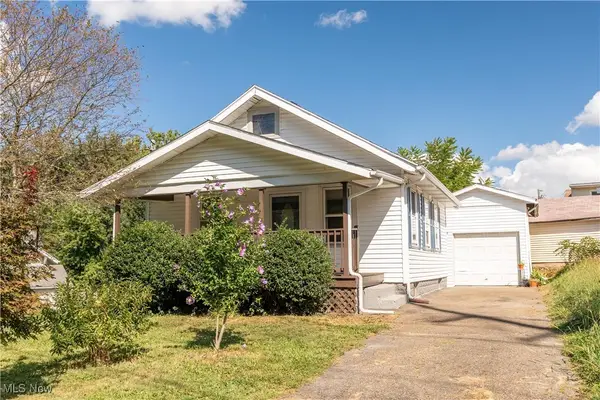 $124,900Active2 beds 1 baths
$124,900Active2 beds 1 baths1705 30th Nw Street, Canton, OH 44709
MLS# 5150524Listed by: RE/MAX EDGE REALTY 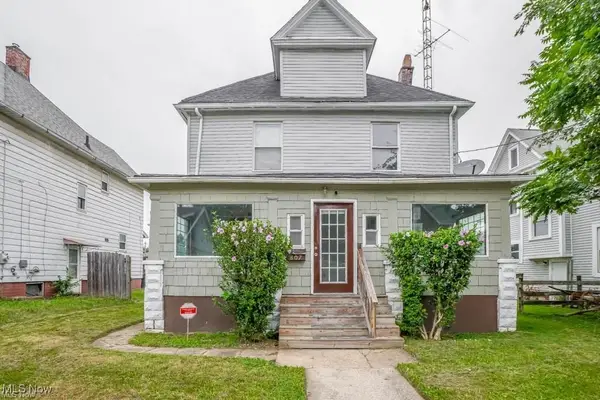 $65,000Pending3 beds 1 baths1,564 sq. ft.
$65,000Pending3 beds 1 baths1,564 sq. ft.807 Troy Nw Place, Canton, OH 44703
MLS# 5151867Listed by: KELLER WILLIAMS LEGACY GROUP REALTY- New
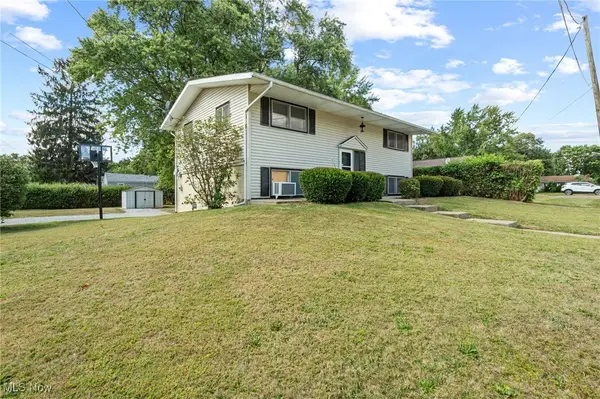 $192,000Active4 beds 2 baths1,500 sq. ft.
$192,000Active4 beds 2 baths1,500 sq. ft.4205 Sanborn Nw Avenue, Canton, OH 44709
MLS# 5151287Listed by: DEHOFF REALTORS - New
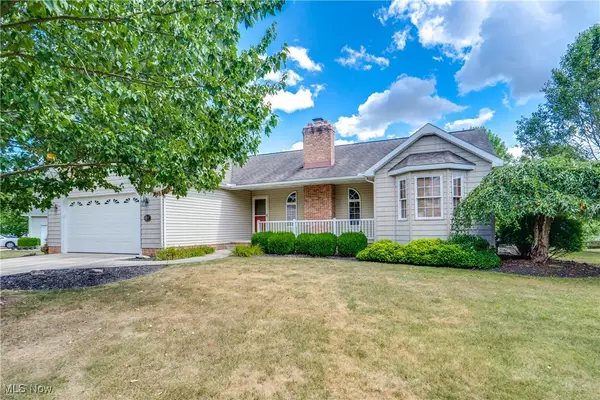 $369,900Active3 beds 3 baths1,872 sq. ft.
$369,900Active3 beds 3 baths1,872 sq. ft.1960 Summerchase Ne Road, Canton, OH 44721
MLS# 5152205Listed by: EXP REALTY, LLC.
