2934 William Ne Street, Canton, OH 44721
Local realty services provided by:Better Homes and Gardens Real Estate Central
2934 William Ne Street,Canton, OH 44721
$225,000
- 3 Beds
- 2 Baths
- 1,996 sq. ft.
- Single family
- Active
Listed by:jean m wackerly
Office:cutler real estate
MLS#:5159415
Source:OH_NORMLS
Price summary
- Price:$225,000
- Price per sq. ft.:$112.73
About this home
Welcome to 2934 William St NE! This well-maintained, nicely landscaped, property in the Plain Local School System offers 3 bedrooms and 1.5 bathrooms. From the front porch, you can enter the living room, family room, dining room, or head upstairs. The living room has a gas fireplace with a full-length brick mantle. The dining room is large enough for a family sit down and easily accessible from the kitchen. The eat-in kitchen features an island bar with stools, cabinets with roll-out drawers, appliance garage, and additional table to gather. Accessible from both dining room and family room. Beautiful original dark oak hardwood flooring underneath all carpeted areas on the first floor. As you head to the second floor, you will find 3 nice size bedrooms, a full bath with walk-in closet which has dual access to the attic area. The unfinished basement offers an ideal space for individuals interested in preserving and DIY projects. The 12 x 14 area is equipped with an electric range, refrigerator, table, countertop, cabinets, workbench, and a 5 x 8 fruit cellar used for canning storage. The laundry area features a newer washer and electric dryer. Glass block windows and sump pump with battery backup are also included. As you venture out the back door you will find a 10 x 16 paver patio with brick privacy wall. It makes for a great place to relax as well as view a beautiful sunset. Access the 2-car garage via the vacated alley along the west side of the property. The area of green space located between the rear of the residence and the garage has the potential for versatile use. Recent updates include: 2025 - Sump pump replaced 5/25; septic tank replaced 6/25; 2024 - hot water tank; 2020 - new roof on the house, new windows throughout whole home with exception of eat-in kitchen; 2005 - water softener with reverse osmosis system; 2000 - HVAC & Central Air.
Contact an agent
Home facts
- Year built:1940
- Listing ID #:5159415
- Added:210 day(s) ago
- Updated:September 30, 2025 at 02:14 PM
Rooms and interior
- Bedrooms:3
- Total bathrooms:2
- Full bathrooms:1
- Half bathrooms:1
- Living area:1,996 sq. ft.
Heating and cooling
- Cooling:Central Air
- Heating:Forced Air, Gas
Structure and exterior
- Roof:Asphalt, Fiberglass
- Year built:1940
- Building area:1,996 sq. ft.
- Lot area:0.26 Acres
Utilities
- Water:Well
- Sewer:Septic Tank
Finances and disclosures
- Price:$225,000
- Price per sq. ft.:$112.73
- Tax amount:$1,215 (2024)
New listings near 2934 William Ne Street
- New
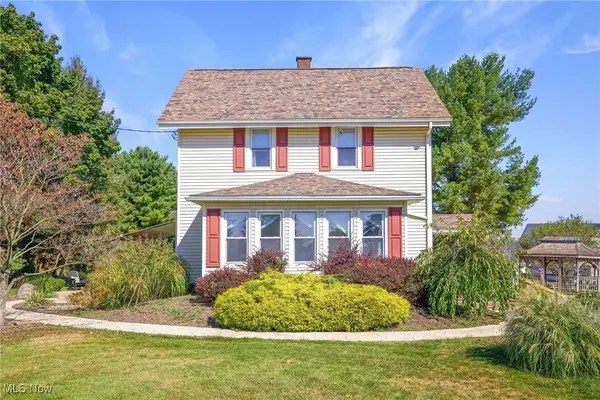 $279,900Active3 beds 3 baths1,960 sq. ft.
$279,900Active3 beds 3 baths1,960 sq. ft.3681 Werner Church Ne Road, Canton, OH 44721
MLS# 5159979Listed by: HIGH POINT REAL ESTATE GROUP - New
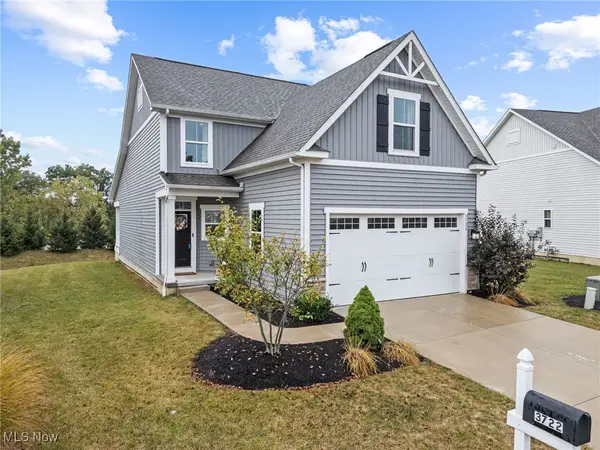 $399,000Active3 beds 4 baths1,982 sq. ft.
$399,000Active3 beds 4 baths1,982 sq. ft.3722 Old Hickory Avenue #3A, Canton, OH 44718
MLS# 5159317Listed by: DEHOFF REALTORS - New
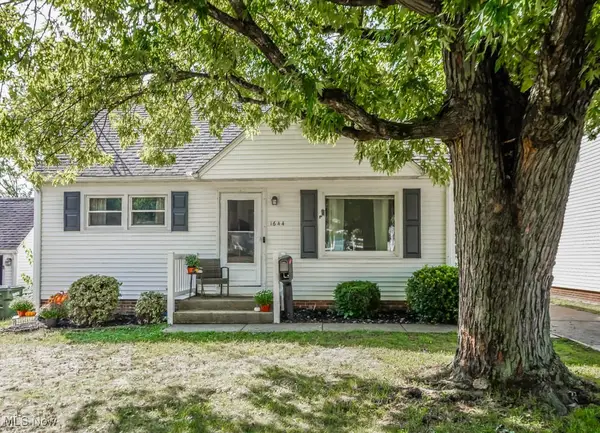 $165,000Active4 beds 2 baths1,772 sq. ft.
$165,000Active4 beds 2 baths1,772 sq. ft.1644 33rd Ne Street, Canton, OH 44714
MLS# 5159905Listed by: KELLER WILLIAMS LEGACY GROUP REALTY - New
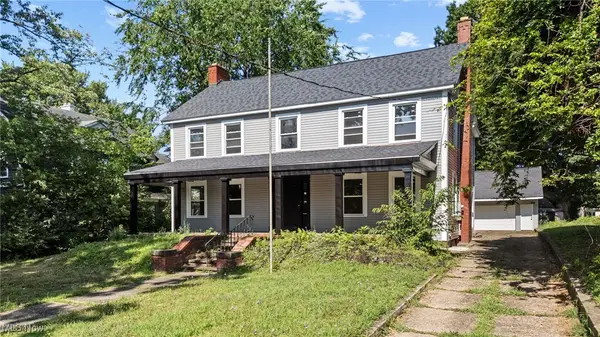 $204,900Active4 beds 3 baths2,752 sq. ft.
$204,900Active4 beds 3 baths2,752 sq. ft.1625 Market N Avenue, Canton, OH 44714
MLS# 5160499Listed by: TARTER REALTY - New
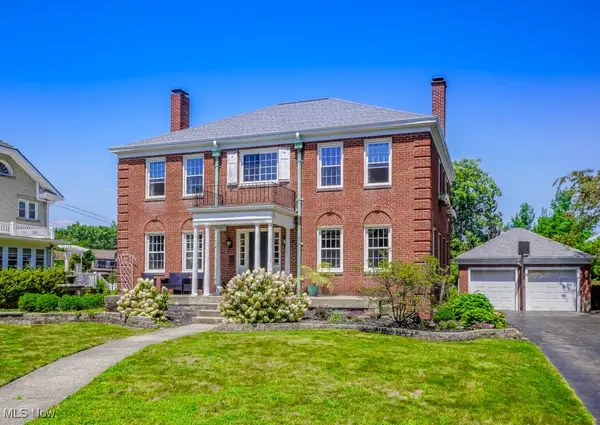 $339,900Active5 beds 3 baths3,020 sq. ft.
$339,900Active5 beds 3 baths3,020 sq. ft.253 23rd Nw Street, Canton, OH 44709
MLS# 5160678Listed by: KELLER WILLIAMS LEGACY GROUP REALTY - Open Sun, 1 to 3pmNew
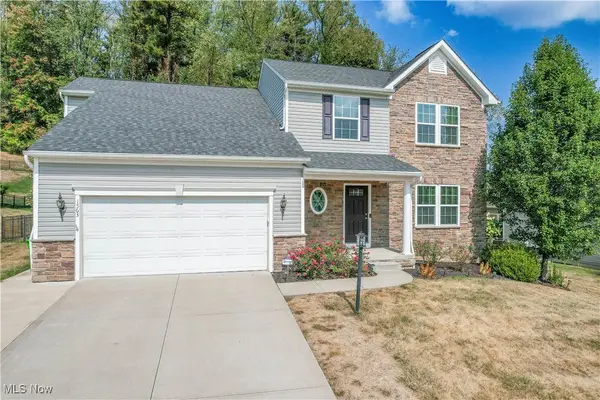 $429,900Active5 beds 4 baths3,552 sq. ft.
$429,900Active5 beds 4 baths3,552 sq. ft.1563 Bellview Ne Street, Canton, OH 44721
MLS# 5160579Listed by: KELLER WILLIAMS LEGACY GROUP REALTY - New
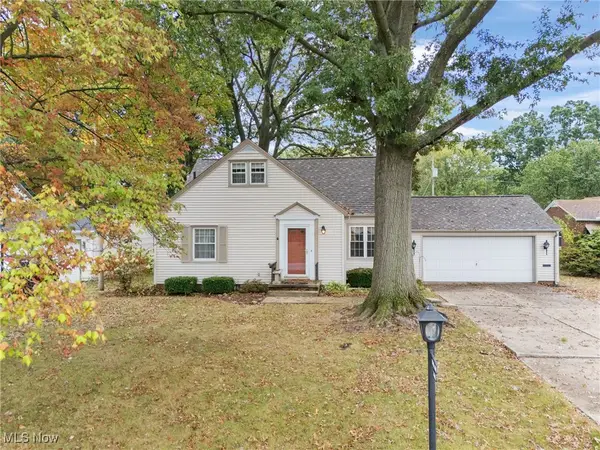 $249,900Active3 beds 2 baths
$249,900Active3 beds 2 baths2818 Marlin Nw Avenue, Canton, OH 44708
MLS# 5160617Listed by: KELLER WILLIAMS LEGACY GROUP REALTY - New
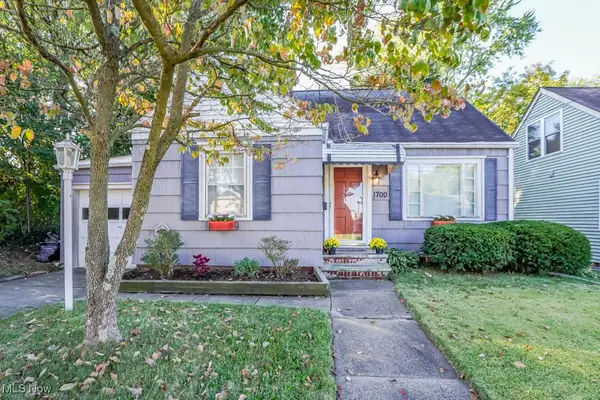 $129,900Active3 beds 1 baths1,073 sq. ft.
$129,900Active3 beds 1 baths1,073 sq. ft.1700 32nd Nw Street, Canton, OH 44709
MLS# 5160146Listed by: KELLER WILLIAMS LEGACY GROUP REALTY - New
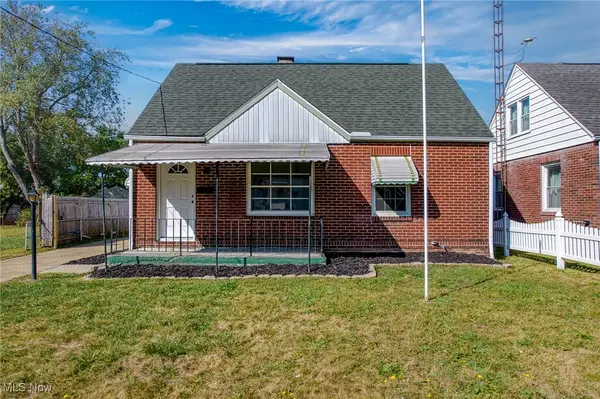 $130,000Active3 beds 1 baths1,080 sq. ft.
$130,000Active3 beds 1 baths1,080 sq. ft.2827 Daleford Ne Avenue, Canton, OH 44705
MLS# 5160298Listed by: EXP REALTY, LLC. - New
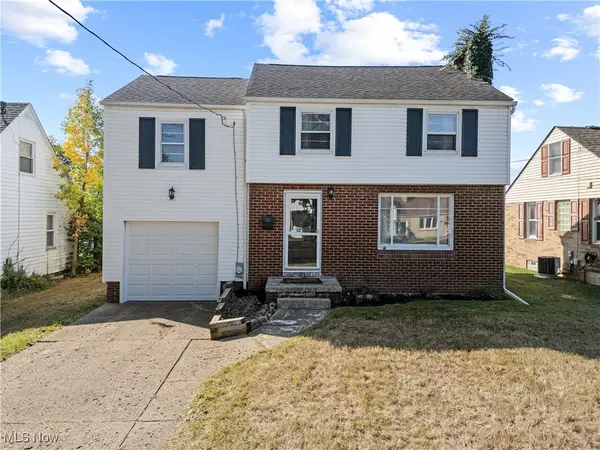 $179,900Active3 beds 1 baths
$179,900Active3 beds 1 baths3222 25th Nw Street, Canton, OH 44708
MLS# 5158059Listed by: KELLER WILLIAMS LEGACY GROUP REALTY
