2942 Torrey Pines Nw Circle, Canton, OH 44708
Local realty services provided by:Better Homes and Gardens Real Estate Central
Listed by: jose medina
Office: keller williams legacy group realty
MLS#:5169282
Source:OH_NORMLS
Price summary
- Price:$1,100,000
- Price per sq. ft.:$177.42
- Monthly HOA dues:$6.25
About this home
Blending European charm with modern sophistication, this Aberdeen Ridge home showcases exceptional craftsmanship and thoughtful design throughout. The stone exterior, turret, and arched entry set the stage for a remarkable residence. Inside, a grand two story foyer framed by stone pillars opens to an impressive great room with a floor to ceiling fireplace, dramatic lighting, and French doors leading to the patio.
The kitchen is designed for both everyday living and entertaining, featuring granite countertops, stainless appliances, a copper range hood, custom cabinetry, and a generous island with seating. Just off the kitchen, the hearth room offers a comfortable place to gather with a stone fireplace and built in wine storage. A convenient main full bath and nearby laundry add to the home’s well planned layout.
The main floor hosts both the primary and junior suites, each with private baths. The primary suite is a true retreat with a fireplace, patio access, dual vanities, a jetted tub, and a walk in shower. Upstairs, three additional bedrooms and two full baths include a Jack and Jill layout shared by two bedrooms, along with a second laundry room and a balcony overlooking the great room.
The finished lower level is made for entertaining, complete with a media area, full bar, and game space with walkout access to the backyard. A bonus room and full bath offer flexibility as a sixth bedroom or private guest suite. Outdoor living includes a fenced yard, nature stone patio, and wood fired pizza oven, perfect for gatherings.
Set on a half acre cul de sac lot with full lawn irrigation, central vac, and zoned heating and cooling, this home delivers an ideal blend of elegance, comfort, and craftsmanship in one of Jackson’s most desirable neighborhoods. Call to schedule your private tour today!
Contact an agent
Home facts
- Year built:2004
- Listing ID #:5169282
- Added:45 day(s) ago
- Updated:December 19, 2025 at 03:13 PM
Rooms and interior
- Bedrooms:5
- Total bathrooms:6
- Full bathrooms:6
- Living area:6,200 sq. ft.
Heating and cooling
- Cooling:Central Air
- Heating:Forced Air, Gas
Structure and exterior
- Roof:Asphalt, Fiberglass
- Year built:2004
- Building area:6,200 sq. ft.
- Lot area:0.56 Acres
Utilities
- Water:Public
- Sewer:Public Sewer
Finances and disclosures
- Price:$1,100,000
- Price per sq. ft.:$177.42
- Tax amount:$17,870 (2024)
New listings near 2942 Torrey Pines Nw Circle
- New
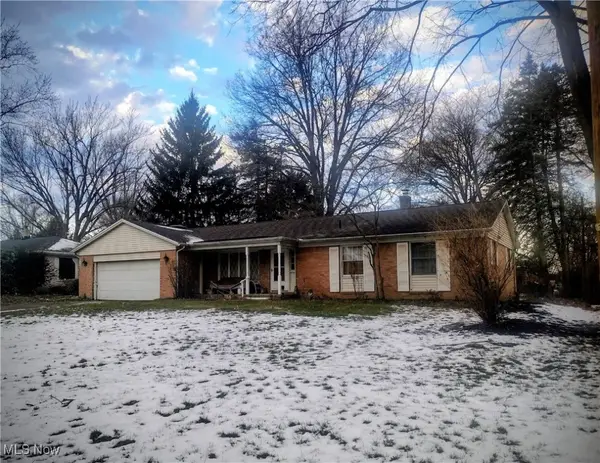 $219,900Active3 beds 2 baths1,443 sq. ft.
$219,900Active3 beds 2 baths1,443 sq. ft.2415 Pennington Nw Street, Canton, OH 44709
MLS# 5177841Listed by: CUTLER REAL ESTATE - New
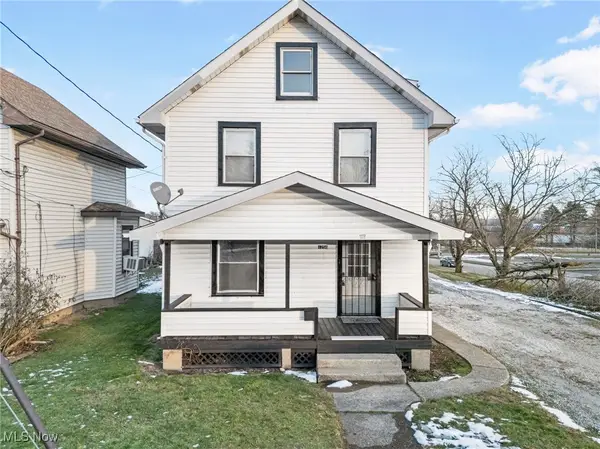 $139,900Active3 beds 1 baths1,280 sq. ft.
$139,900Active3 beds 1 baths1,280 sq. ft.1256 Dartmouth Sw Avenue, Canton, OH 44710
MLS# 5177497Listed by: KELLER WILLIAMS LEGACY GROUP REALTY - New
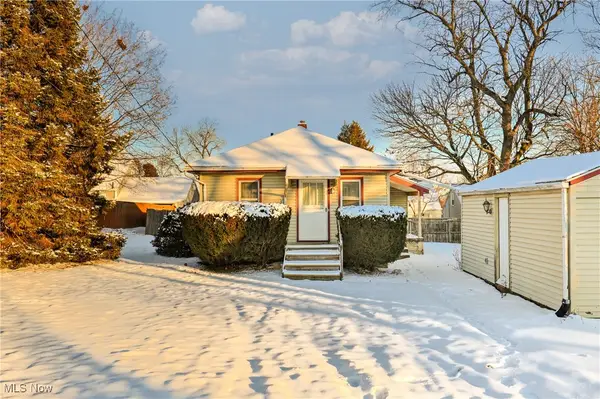 $89,000Active2 beds 2 baths
$89,000Active2 beds 2 baths2123 37th Nw Street, Canton, OH 44709
MLS# 5177844Listed by: PATHWAY REAL ESTATE - New
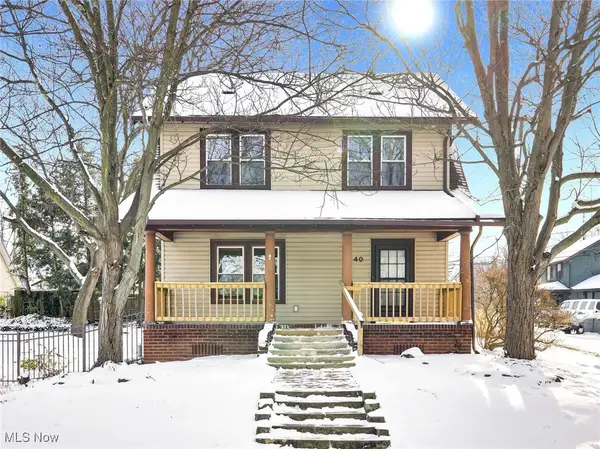 $145,000Active3 beds 2 baths1,389 sq. ft.
$145,000Active3 beds 2 baths1,389 sq. ft.1640 Trinity Nw Place, Canton, OH 44709
MLS# 5177207Listed by: HIGH POINT REAL ESTATE GROUP - New
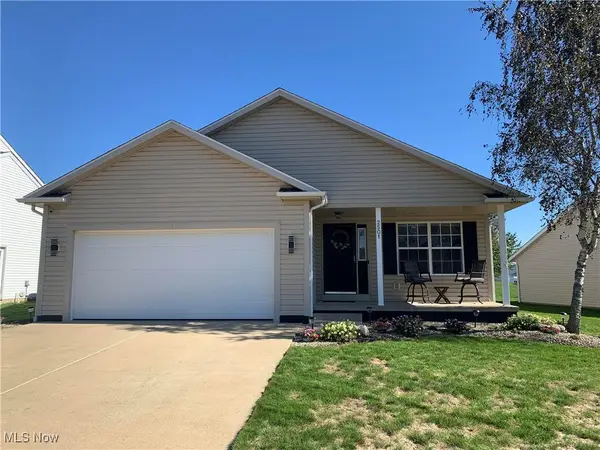 $298,000Active2 beds 2 baths1,645 sq. ft.
$298,000Active2 beds 2 baths1,645 sq. ft.2501 Captens Ne Street, Canton, OH 44721
MLS# 5177803Listed by: BEYCOME BROKERAGE REALTY LLC - New
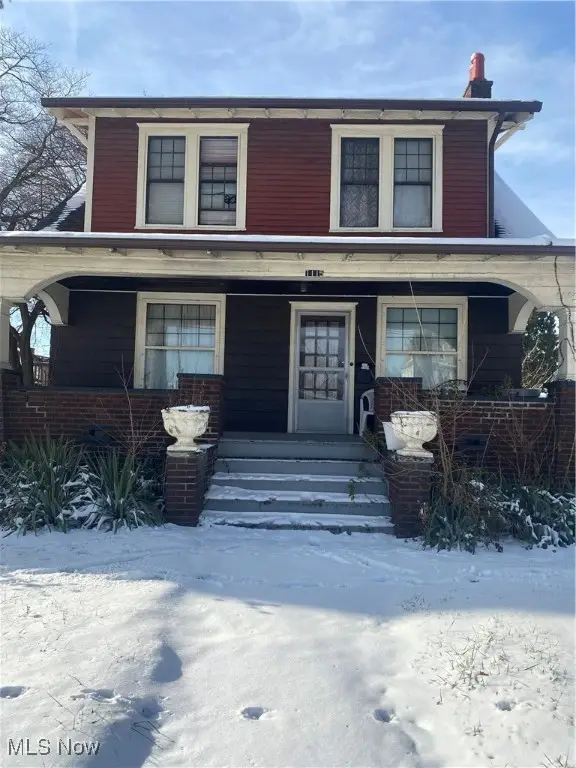 $125,000Active3 beds 2 baths1,580 sq. ft.
$125,000Active3 beds 2 baths1,580 sq. ft.1115 Dueber Sw Avenue, Canton, OH 44706
MLS# 5177450Listed by: RE/MAX CROSSROADS PROPERTIES - New
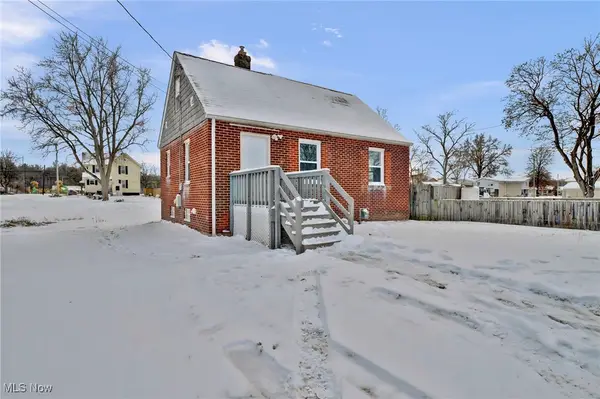 $124,900Active3 beds 1 baths924 sq. ft.
$124,900Active3 beds 1 baths924 sq. ft.1504 SE 14th Street, Canton, OH 44707
MLS# 5177434Listed by: KELLER WILLIAMS ELEVATE - New
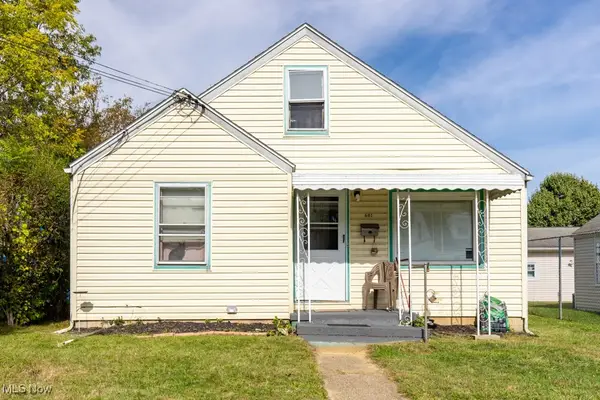 $99,900Active3 beds 1 baths1,158 sq. ft.
$99,900Active3 beds 1 baths1,158 sq. ft.601 Melrose Ne Place, Canton, OH 44714
MLS# 5177557Listed by: KELLER WILLIAMS LEGACY GROUP REALTY - New
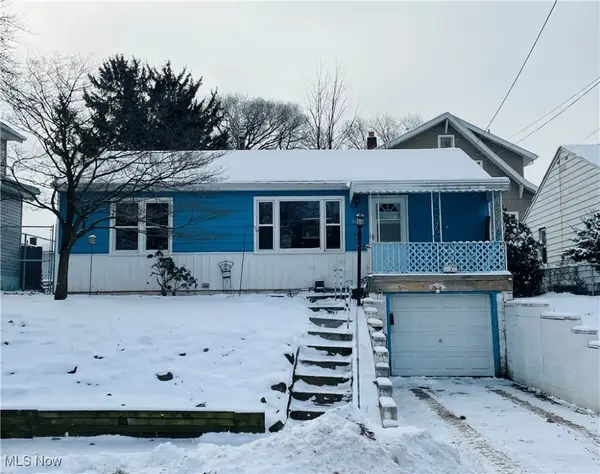 $74,900Active3 beds 2 baths816 sq. ft.
$74,900Active3 beds 2 baths816 sq. ft.3212 12th Nw Street, Canton, OH 44708
MLS# 5177282Listed by: RE/MAX EDGE REALTY - New
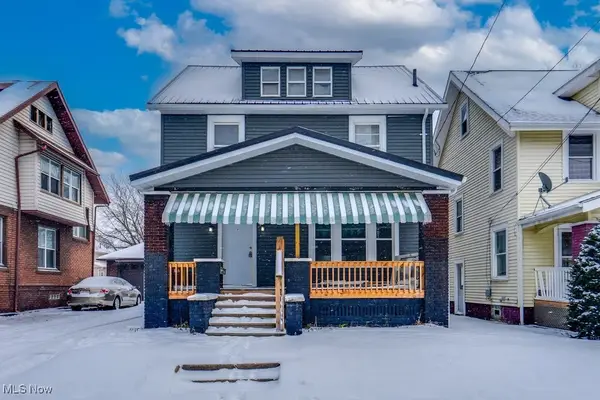 $114,900Active3 beds 2 baths1,600 sq. ft.
$114,900Active3 beds 2 baths1,600 sq. ft.342 Arlington Nw Avenue, Canton, OH 44708
MLS# 5177580Listed by: EXP REALTY, LLC.
