3030 55th Ne Street, Canton, OH 44721
Local realty services provided by:Better Homes and Gardens Real Estate Central
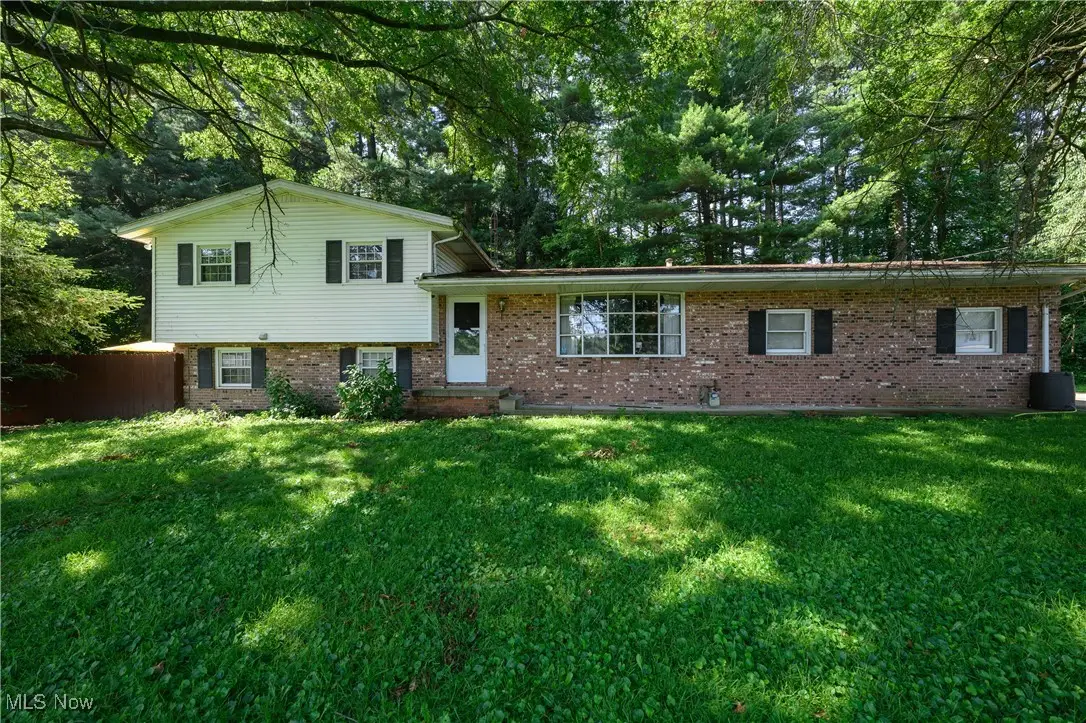
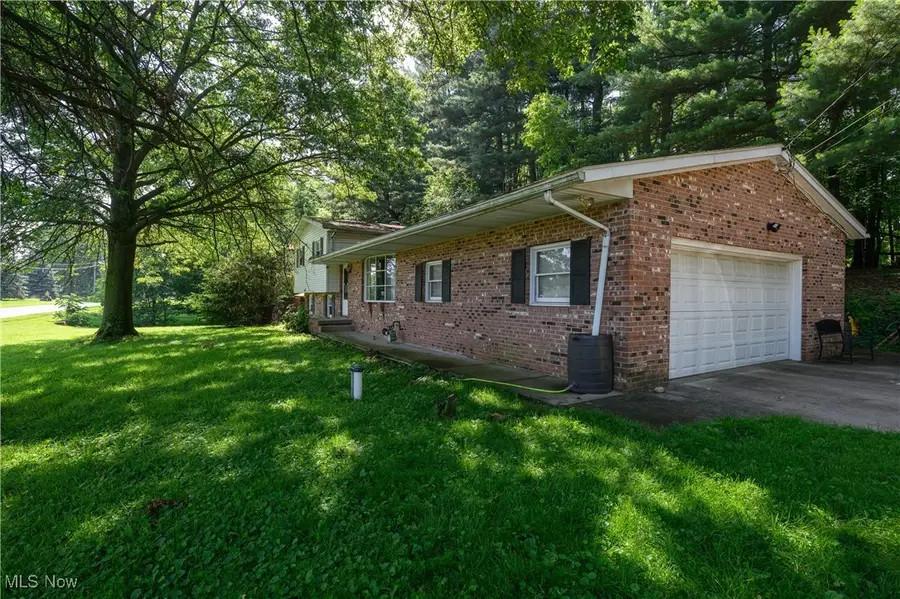
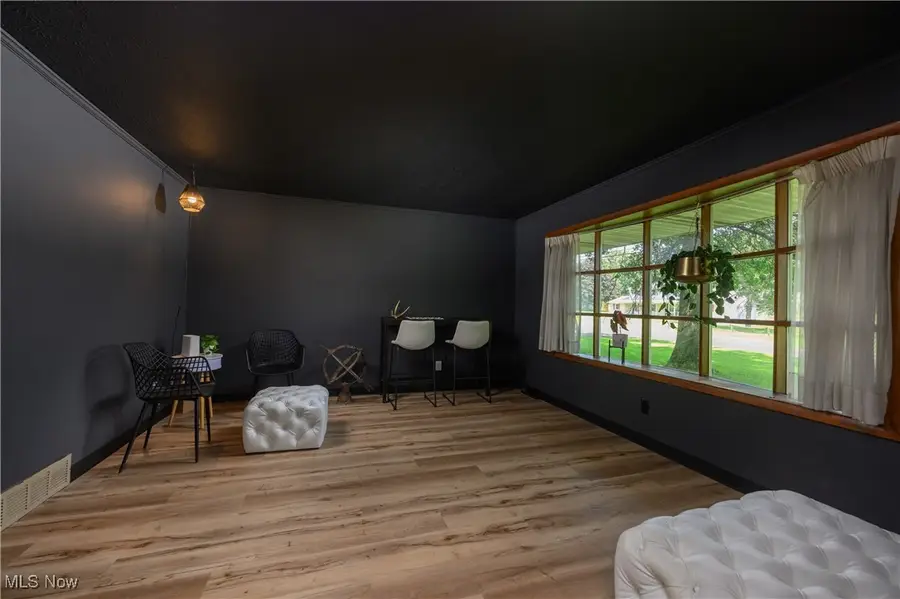
Listed by:casey roch
Office:re/max infinity
MLS#:5147846
Source:OH_NORMLS
Price summary
- Price:$250,000
- Price per sq. ft.:$145.69
About this home
Welcome to this beautifully maintained 3-bedroom, 2- bathroom home nestled in the peaceful Plain Township. Sitting on a spacious.77 acre lot, this 1,716 square foot property offers a peaceful retreat with a private fenced in side yard, a creek, and a backyard forest. This home is a nature lover's dream.
Step inside to discover an open concept layout that seamlessly connects the living room to the stunning eat-in kitchen. The heart of the home features new luxury vinyl flooring throughout much of the home, and freshly painted walls giving it a clean and modern feel. The home features two separate living areas including a cozy den with a wall-to-wall fireplace and a view of your own forest, while the other space would make the perfect library or family room highlighting its original bay window. Additional highlights include:
• Two car garage with a large driveway
• Cement patio overlooking your private fenced in backyard
• Spacious dining room and kitchen ready for your finishing touches
• Large basement perfect for storage
• Laundry room including washer and dryer
• Bonus office space with patio access
• Kitchen appliances included
Located just one mile from Gervasi Vineyard and Oakwood Square you'll enjoy easy access to dining, shopping and entertainment. There are lots of local parks and trails, including a dog park just 2 minutes away! Plain local schools are just around the corner making this an ideal location for families.
With great bones and plenty of updates already completed, this home is ready for your personal touch to make it your own!
Contact an agent
Home facts
- Year built:1974
- Listing Id #:5147846
- Added:1 day(s) ago
- Updated:August 13, 2025 at 04:34 AM
Rooms and interior
- Bedrooms:3
- Total bathrooms:2
- Full bathrooms:2
- Living area:1,716 sq. ft.
Heating and cooling
- Cooling:Central Air
- Heating:Forced Air, Gas
Structure and exterior
- Roof:Asphalt, Fiberglass
- Year built:1974
- Building area:1,716 sq. ft.
- Lot area:0.77 Acres
Utilities
- Water:Well
- Sewer:Septic Tank
Finances and disclosures
- Price:$250,000
- Price per sq. ft.:$145.69
- Tax amount:$3,250 (2024)
New listings near 3030 55th Ne Street
- Open Sun, 2 to 4pmNew
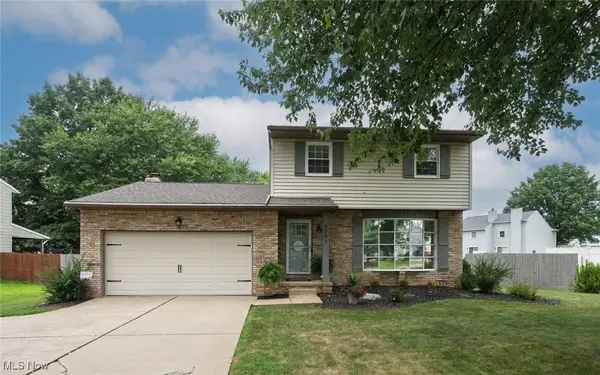 $299,900Active3 beds 2 baths
$299,900Active3 beds 2 baths3591 Harris Nw Avenue, Canton, OH 44708
MLS# 5147826Listed by: KELLER WILLIAMS LEGACY GROUP REALTY - New
 $199,500Active2 beds 2 baths1,066 sq. ft.
$199,500Active2 beds 2 baths1,066 sq. ft.3624 Barrington Nw Place, Canton, OH 44708
MLS# 5148178Listed by: CUTLER REAL ESTATE - Open Sun, 12 to 2pmNew
 $175,000Active3 beds 2 baths1,895 sq. ft.
$175,000Active3 beds 2 baths1,895 sq. ft.1117 28th Ne Street, Canton, OH 44714
MLS# 5147994Listed by: REAL OF OHIO - New
 $350,000Active2 beds 2 baths2,604 sq. ft.
$350,000Active2 beds 2 baths2,604 sq. ft.5901 Market N Avenue, Canton, OH 44721
MLS# 5147704Listed by: KELLER WILLIAMS LEGACY GROUP REALTY - New
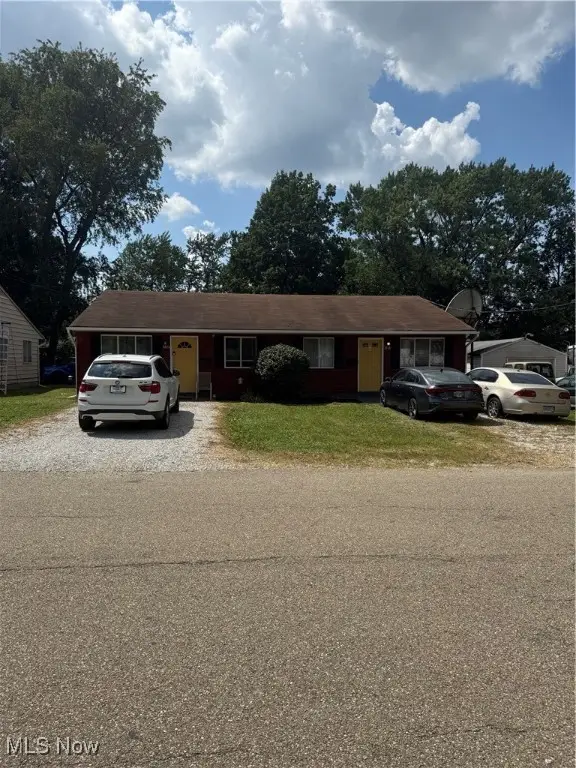 $159,900Active4 beds 2 baths1,632 sq. ft.
$159,900Active4 beds 2 baths1,632 sq. ft.3023 Bollinger Ne Avenue, Canton, OH 44705
MLS# 5148001Listed by: RE/MAX CROSSROADS PROPERTIES - Open Sun, 1 to 3pmNew
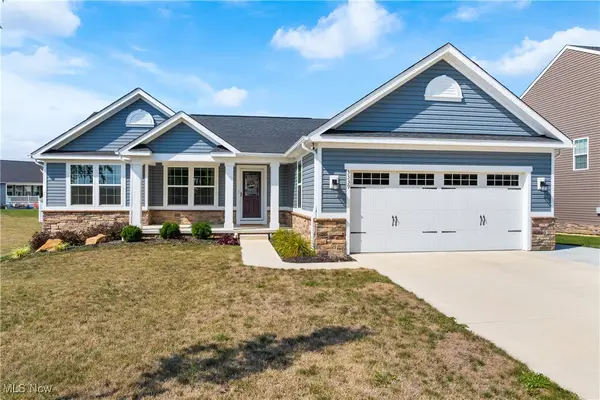 $459,900Active4 beds 3 baths2,775 sq. ft.
$459,900Active4 beds 3 baths2,775 sq. ft.3339 Boettler Ne Street, Canton, OH 44721
MLS# 5148107Listed by: KELLER WILLIAMS LEGACY GROUP REALTY - New
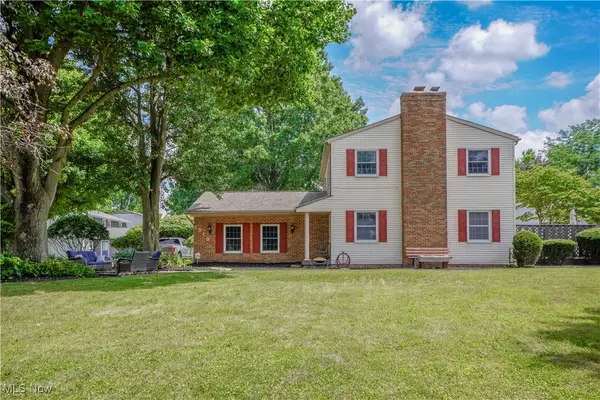 $289,900Active4 beds 3 baths2,241 sq. ft.
$289,900Active4 beds 3 baths2,241 sq. ft.7518 Panther Ne Avenue, Canton, OH 44721
MLS# 5148164Listed by: KELLER WILLIAMS LEGACY GROUP REALTY - New
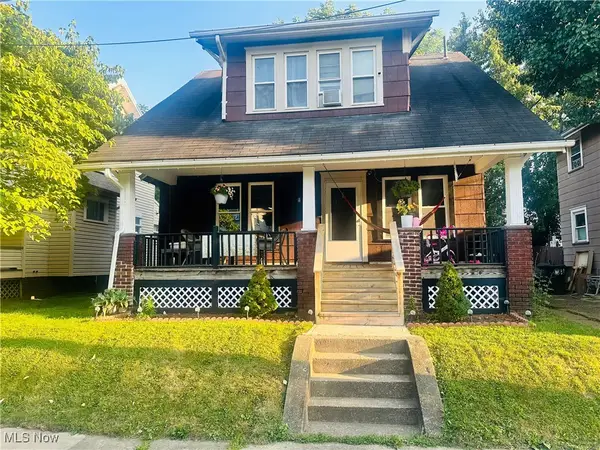 $109,900Active3 beds 1 baths1,622 sq. ft.
$109,900Active3 beds 1 baths1,622 sq. ft.2616 Crown Nw Place, Canton, OH 44708
MLS# 5148243Listed by: RE/MAX INFINITY - Open Sun, 12 to 2pmNew
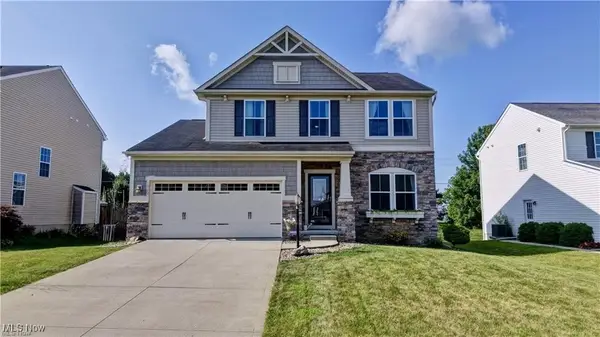 $329,900Active4 beds 3 baths2,112 sq. ft.
$329,900Active4 beds 3 baths2,112 sq. ft.1802 Secretariat Ne Street, Canton, OH 44721
MLS# 5148240Listed by: KELLER WILLIAMS CHERVENIC RLTY - New
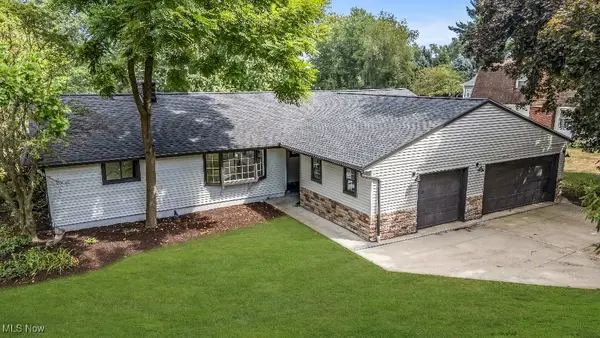 $659,900Active3 beds 3 baths
$659,900Active3 beds 3 baths5550 West Nw Boulevard, Canton, OH 44718
MLS# 5148226Listed by: LISTWITHFREEDOM.COM INC.
