3038 20th Nw Street, Canton, OH 44708
Local realty services provided by:Better Homes and Gardens Real Estate Central
3038 20th Nw Street,Canton, OH 44708
$170,000
- 3 Beds
- 1 Baths
- 1,252 sq. ft.
- Single family
- Pending
Listed by: rhesa m toth
Office: cutler real estate
MLS#:5162282
Source:OH_NORMLS
Price summary
- Price:$170,000
- Price per sq. ft.:$135.78
About this home
Welcome to 3038 20th St NW, a well-cared-for home set on a spacious corner lot with two parcels in Plain Township, Plain Local Schools. The mostly brick exterior is paired with newer roofs on the house and shed (2017) and a newer garage door (2012), giving lasting peace of mind. Inside, the inviting living room features a cozy woodburning fireplace, while the kitchen offers plenty of storage with its convenient pantry and fresh paint (Oct. 2025). The first-floor laundry, with both gas and electric hookups, adds everyday ease. Step into the enclosed rear porch with its ceiling fan and light - perfect for enjoying a quiet morning beverage or evening breeze. All three bedrooms are complete with ceiling fans and lights, and the bathroom features a stand-up shower, heat lamp, and a modern refresh with new paint. Major systems have been thoughtfully updated, including a Plus 95 Armstrong Furnace and 2-ton AC (2012), new electrical panel and wiring (2012), and a cleaned septic system (2018). Schedule your showing today!
Contact an agent
Home facts
- Year built:1957
- Listing ID #:5162282
- Added:45 day(s) ago
- Updated:November 21, 2025 at 08:19 AM
Rooms and interior
- Bedrooms:3
- Total bathrooms:1
- Full bathrooms:1
- Living area:1,252 sq. ft.
Heating and cooling
- Cooling:Central Air
- Heating:Fireplaces, Forced Air, Gas
Structure and exterior
- Roof:Asphalt
- Year built:1957
- Building area:1,252 sq. ft.
- Lot area:0.18 Acres
Utilities
- Water:Public
- Sewer:Septic Tank
Finances and disclosures
- Price:$170,000
- Price per sq. ft.:$135.78
- Tax amount:$1,472 (2024)
New listings near 3038 20th Nw Street
- New
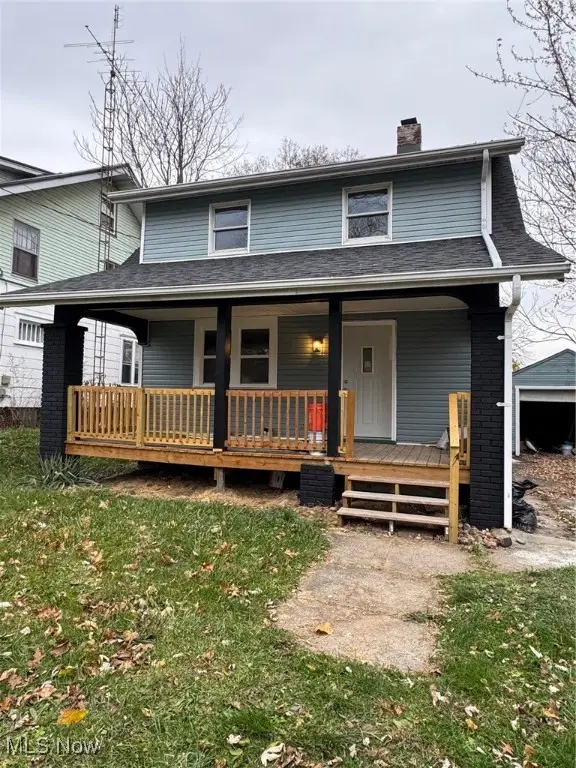 $119,900Active2 beds 2 baths1,028 sq. ft.
$119,900Active2 beds 2 baths1,028 sq. ft.2711 Blair Sw Place, Canton, OH 44710
MLS# 5171484Listed by: TARTER REALTY - New
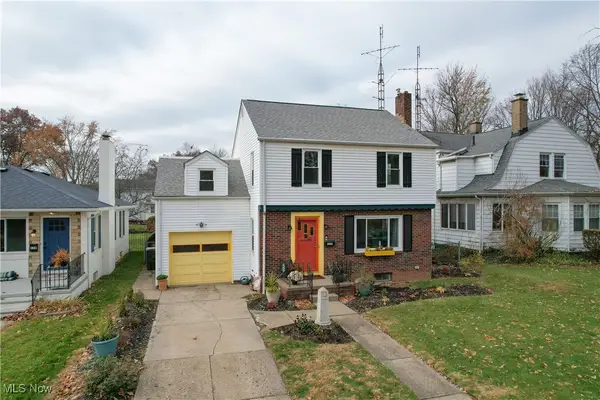 $229,900Active4 beds 2 baths1,980 sq. ft.
$229,900Active4 beds 2 baths1,980 sq. ft.123 Linwood Nw Avenue, Canton, OH 44708
MLS# 5171833Listed by: KELLER WILLIAMS CHERVENIC RLTY - New
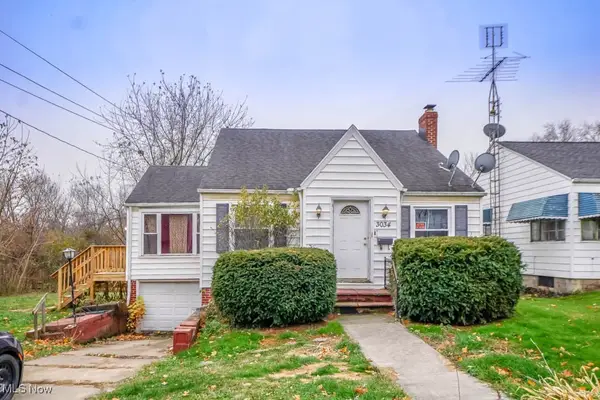 $114,900Active3 beds 1 baths1,724 sq. ft.
$114,900Active3 beds 1 baths1,724 sq. ft.3034 12th Nw Street, Canton, OH 44708
MLS# 5173059Listed by: KELLER WILLIAMS LEGACY GROUP REALTY - New
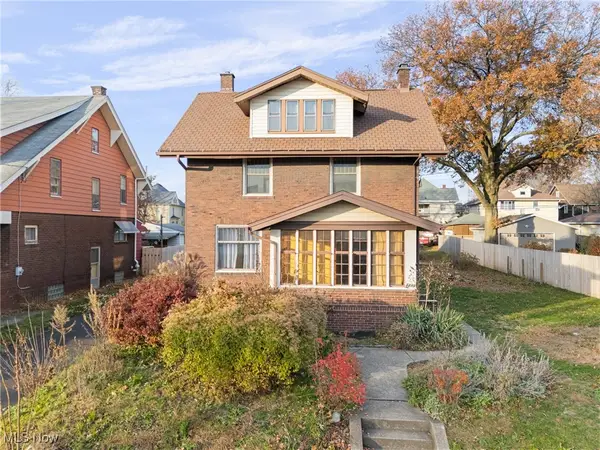 $125,000Active3 beds 1 baths1,650 sq. ft.
$125,000Active3 beds 1 baths1,650 sq. ft.1117 17th Nw Street, Canton, OH 44703
MLS# 5173328Listed by: HACKENBERG REALTY GROUP - New
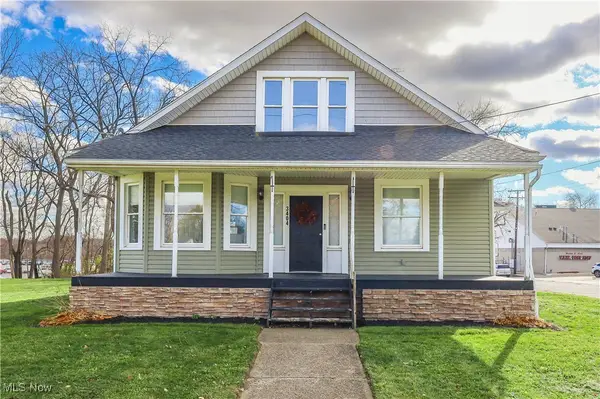 $230,000Active5 beds 3 baths2,484 sq. ft.
$230,000Active5 beds 3 baths2,484 sq. ft.3404 Mahoning Ne Road, Canton, OH 44705
MLS# 5173359Listed by: KAUFMAN REALTY & AUCTION, LLC. - New
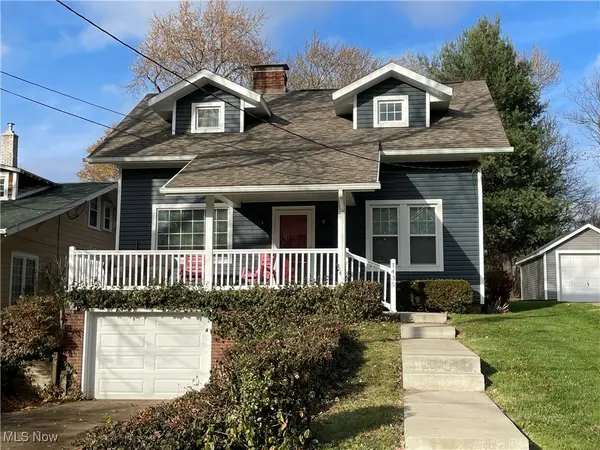 $169,900Active3 beds 2 baths1,165 sq. ft.
$169,900Active3 beds 2 baths1,165 sq. ft.1435 35th Nw Street, Canton, OH 44709
MLS# 5173445Listed by: CUTLER REAL ESTATE - New
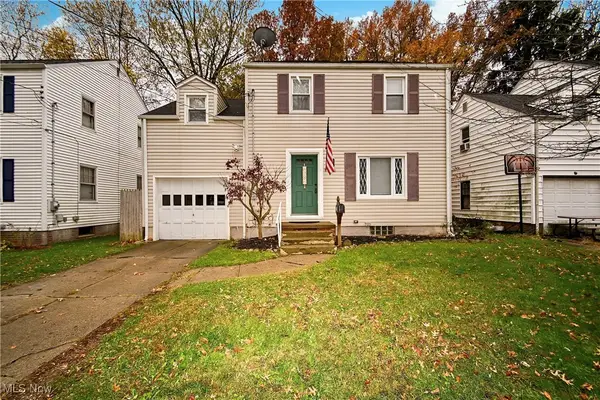 $169,900Active3 beds 1 baths1,332 sq. ft.
$169,900Active3 beds 1 baths1,332 sq. ft.1910 37th Nw Street, Canton, OH 44709
MLS# 5172940Listed by: HAYES REALTY - New
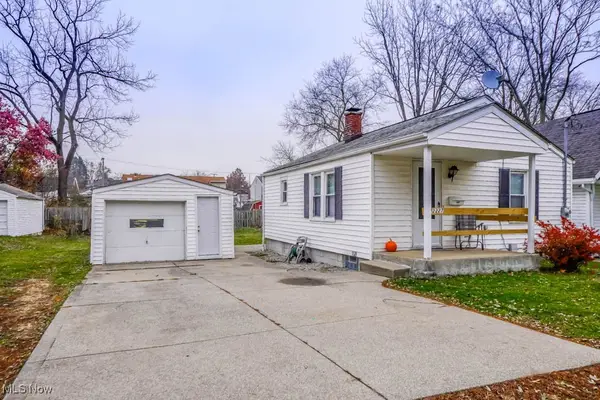 $134,900Active2 beds 1 baths572 sq. ft.
$134,900Active2 beds 1 baths572 sq. ft.2227 43rd Nw Street, Canton, OH 44709
MLS# 5173162Listed by: KELLER WILLIAMS LEGACY GROUP REALTY - New
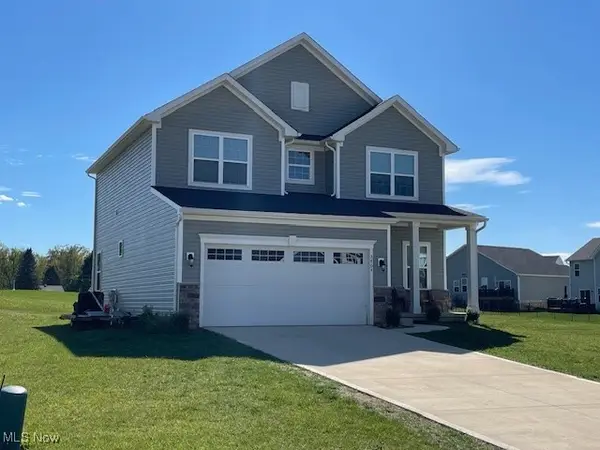 $349,000Active4 beds 3 baths1,836 sq. ft.
$349,000Active4 beds 3 baths1,836 sq. ft.3404 Wicker Ne Street, Canton, OH 44721
MLS# 5173402Listed by: KELLER WILLIAMS LEGACY GROUP REALTY - New
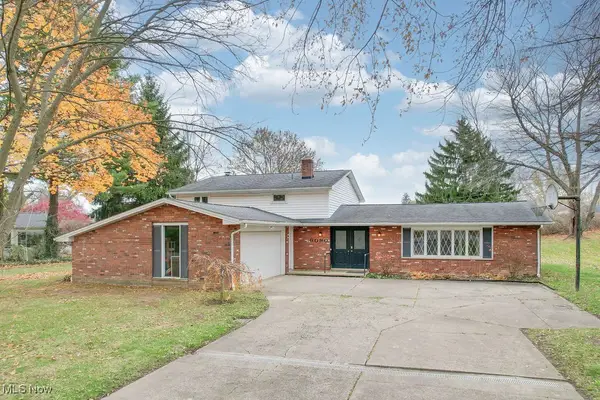 $294,900Active3 beds 3 baths1,997 sq. ft.
$294,900Active3 beds 3 baths1,997 sq. ft.6090 Wiclif Ne Street, Canton, OH 44721
MLS# 5171241Listed by: RE/MAX TRENDS REALTY
