3065 Perry Nw Drive, Canton, OH 44708
Local realty services provided by:Better Homes and Gardens Real Estate Central
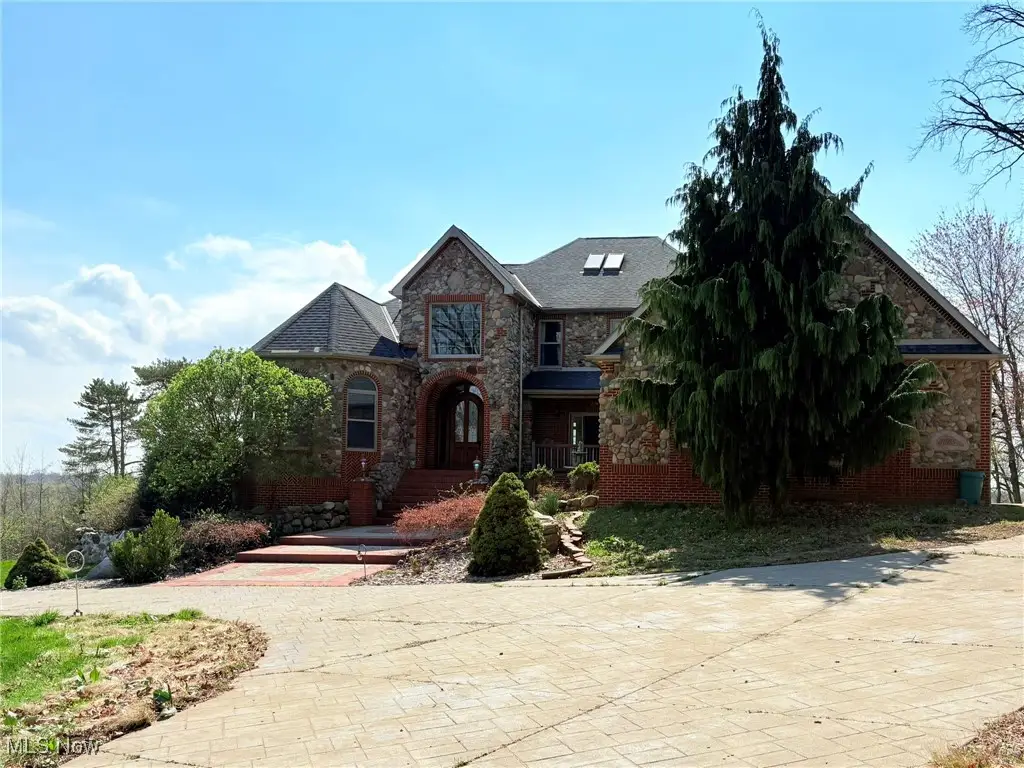

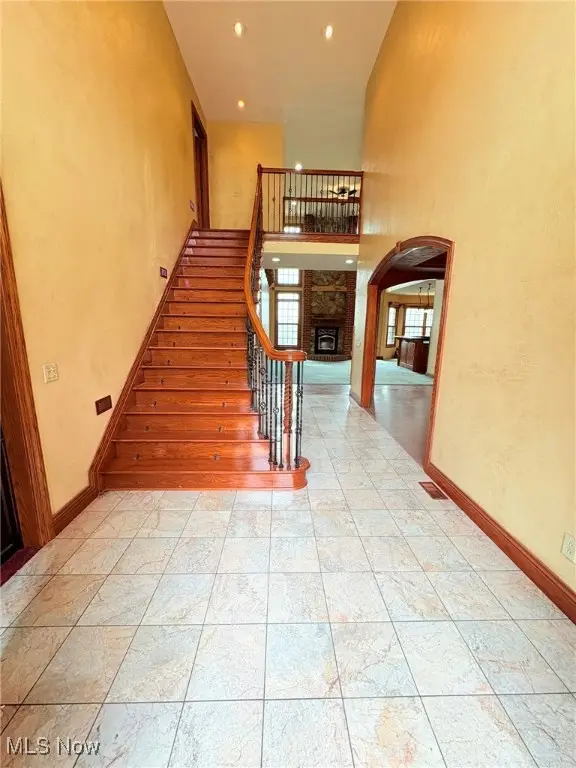
Listed by:sadie scofield
Office:keller williams legacy group realty
MLS#:5115960
Source:OH_NORMLS
Price summary
- Price:$650,000
- Price per sq. ft.:$147.9
About this home
Welcome to this exquisite 4,395 square-foot home, featuring 4 bedroom, 5 bathrooms, and located in Jackson Township on 3.6 acres of serene, wooded land. This remarkable property offers privacy and breathtaking views, providing the perfect balance of luxury and tranquility. Upon entering, the foyer immediately takes your breath away with its gorgeous hardwood staircase and a second-floor balcony overlooking the expansive great room. The great room boasts a majestic stone, wood-burning fireplace that extends up to the cathedral ceiling, creating a stunning focal point. The owner's suite, located on the first floor, comes with its own gas fireplace for a cozy yet elegant atmosphere. The en-suite bathroom is spacious, complete with a massive soaking tub that overlooks the expansive backyard, a walk-in shower with double shower heads, separate granite vanities with bowl sinks, and a walk-in closet is conveniently attached. The chef’s kitchen is a dream come true, featuring granite counters, a farmhouse sink, and ample cabinetry for all your storage needs plus new stainless appliances. The library showcases a custom bookcase that stretches up to the dome cathedral ceiling- ideal for reading or working from home. There is also a first-floor laundry room with a convenient half bath. Upstairs, you'll find two bedrooms with a jack-n-jill bathroom. The fourth bedroom has an attached private full bath. Plus find two more rooms, one of which has the third level loft with a balcony! The walkout lower level is an entertainer’s paradise with radiant heat stamped concrete floors, offering comfort year-round. A massive wraparound bar provides a great atmosphere for hosting guests, while two additional wood-burning fireplaces add warmth and charm. The lower level also features a bonus room, which could serve as a fifth bedroom, and is accompanied by an attached full bathroom. Step outside to the expansive stamped patio, where you can enjoy some of the best sunsets in Stark County!
Contact an agent
Home facts
- Year built:2005
- Listing Id #:5115960
- Added:272 day(s) ago
- Updated:August 15, 2025 at 07:13 AM
Rooms and interior
- Bedrooms:4
- Total bathrooms:6
- Full bathrooms:4
- Half bathrooms:2
- Living area:4,395 sq. ft.
Heating and cooling
- Cooling:Central Air
- Heating:Fireplaces, Forced Air, Gas
Structure and exterior
- Roof:Asphalt
- Year built:2005
- Building area:4,395 sq. ft.
- Lot area:3.66 Acres
Utilities
- Water:Well
- Sewer:Public Sewer
Finances and disclosures
- Price:$650,000
- Price per sq. ft.:$147.9
- Tax amount:$17,304 (2024)
New listings near 3065 Perry Nw Drive
- New
 $219,900Active3 beds 2 baths1,614 sq. ft.
$219,900Active3 beds 2 baths1,614 sq. ft.503 Manor Nw Avenue, Canton, OH 44708
MLS# 5148440Listed by: KELLER WILLIAMS LEGACY GROUP REALTY - New
 $679,900Active4 beds 4 baths3,729 sq. ft.
$679,900Active4 beds 4 baths3,729 sq. ft.5017 Nobles Pond Nw Drive, Canton, OH 44718
MLS# 5147852Listed by: KELLER WILLIAMS LEGACY GROUP REALTY - Open Sun, 2 to 4pmNew
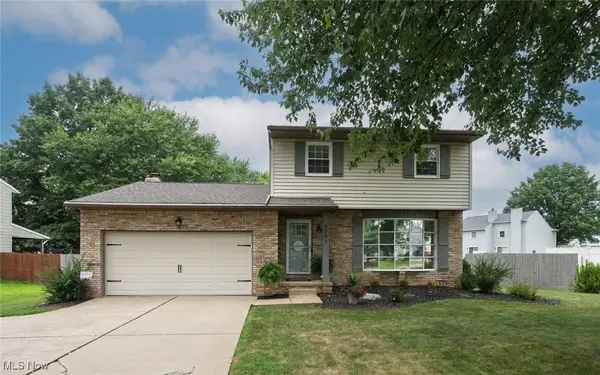 $299,900Active3 beds 2 baths
$299,900Active3 beds 2 baths3591 Harris Nw Avenue, Canton, OH 44708
MLS# 5147826Listed by: KELLER WILLIAMS LEGACY GROUP REALTY - New
 $199,500Active2 beds 2 baths1,066 sq. ft.
$199,500Active2 beds 2 baths1,066 sq. ft.3624 Barrington Nw Place, Canton, OH 44708
MLS# 5148178Listed by: CUTLER REAL ESTATE - Open Sun, 12 to 2pmNew
 $175,000Active3 beds 2 baths1,895 sq. ft.
$175,000Active3 beds 2 baths1,895 sq. ft.1117 28th Ne Street, Canton, OH 44714
MLS# 5147994Listed by: REAL OF OHIO - New
 $350,000Active2 beds 2 baths2,604 sq. ft.
$350,000Active2 beds 2 baths2,604 sq. ft.5901 Market N Avenue, Canton, OH 44721
MLS# 5147704Listed by: KELLER WILLIAMS LEGACY GROUP REALTY - New
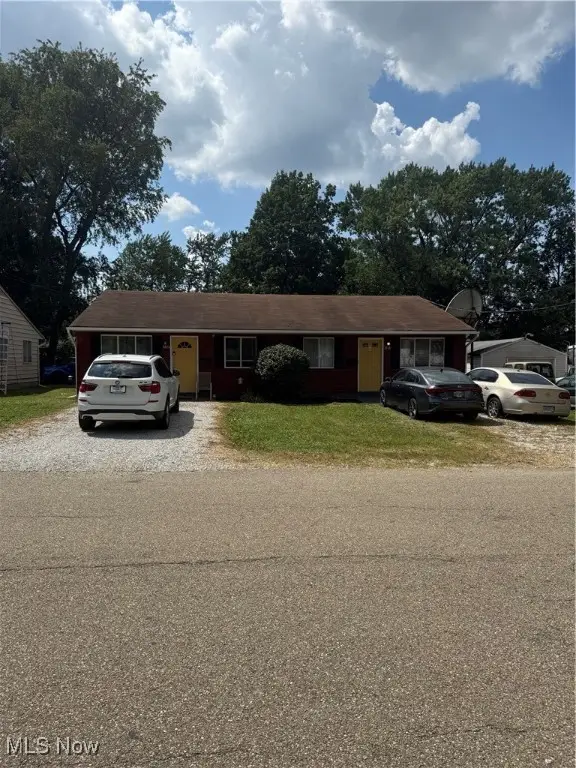 $159,900Active4 beds 2 baths1,632 sq. ft.
$159,900Active4 beds 2 baths1,632 sq. ft.3023 Bollinger Ne Avenue, Canton, OH 44705
MLS# 5148001Listed by: RE/MAX CROSSROADS PROPERTIES - Open Sun, 1 to 3pmNew
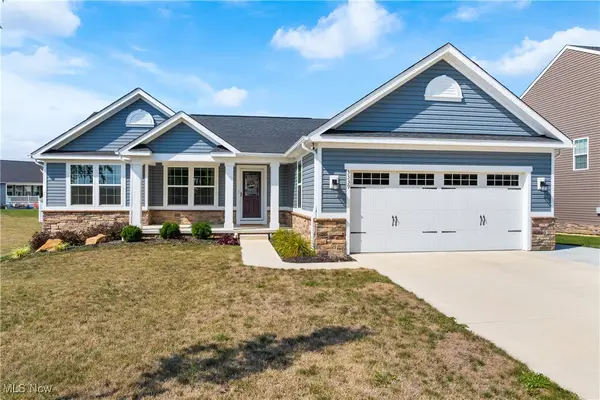 $459,900Active4 beds 3 baths2,775 sq. ft.
$459,900Active4 beds 3 baths2,775 sq. ft.3339 Boettler Ne Street, Canton, OH 44721
MLS# 5148107Listed by: KELLER WILLIAMS LEGACY GROUP REALTY - New
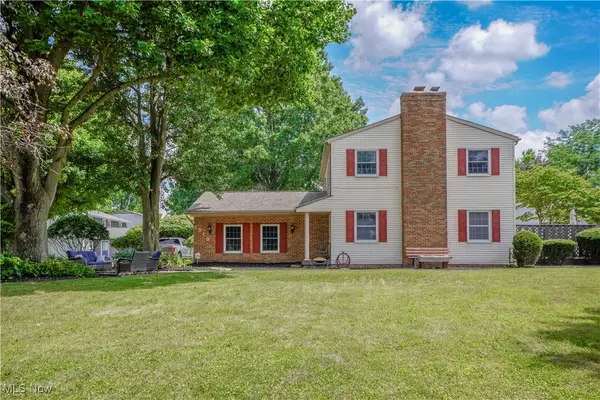 $289,900Active4 beds 3 baths2,241 sq. ft.
$289,900Active4 beds 3 baths2,241 sq. ft.7518 Panther Ne Avenue, Canton, OH 44721
MLS# 5148164Listed by: KELLER WILLIAMS LEGACY GROUP REALTY - New
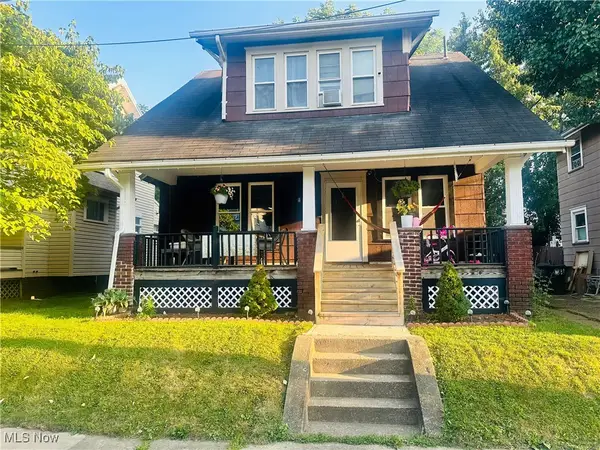 $109,900Active3 beds 1 baths1,622 sq. ft.
$109,900Active3 beds 1 baths1,622 sq. ft.2616 Crown Nw Place, Canton, OH 44708
MLS# 5148243Listed by: RE/MAX INFINITY
