3144 Waynesburg Se Drive, Canton, OH 44707
Local realty services provided by:Better Homes and Gardens Real Estate Central
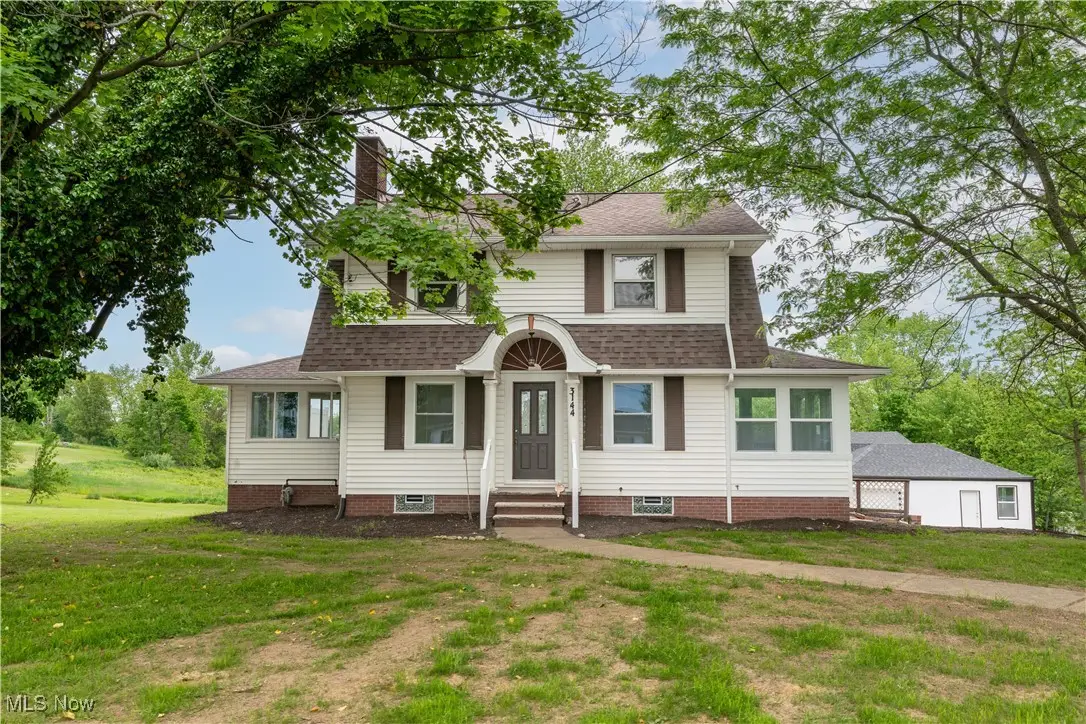
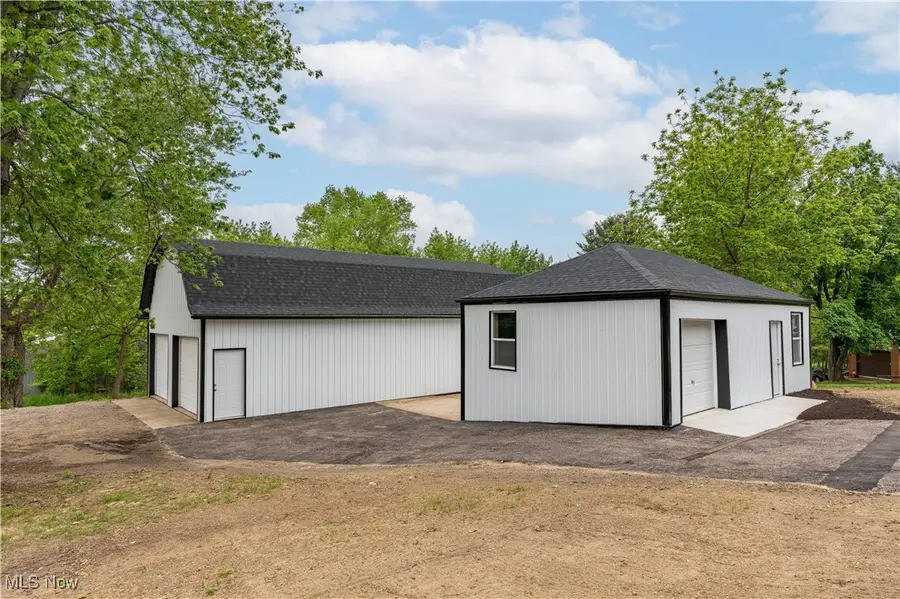
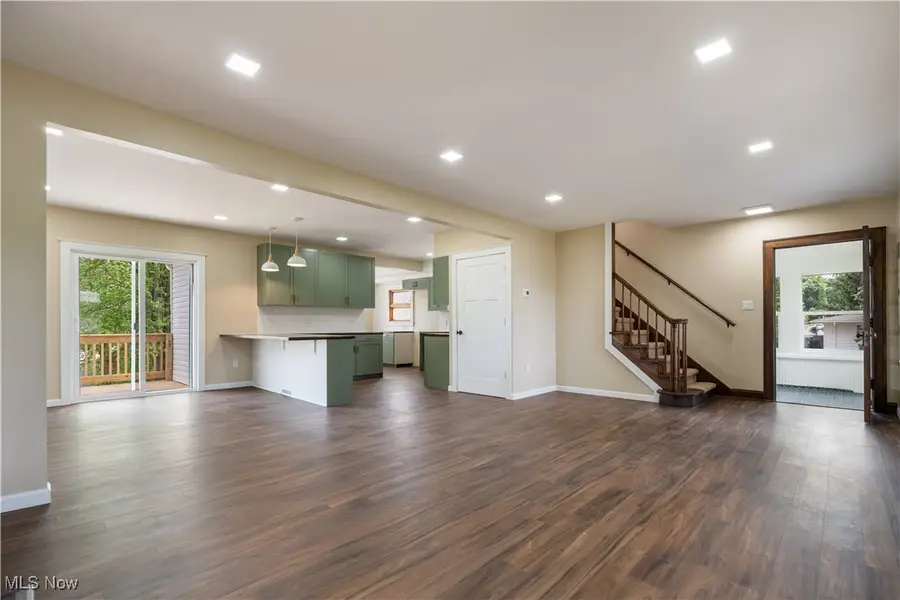
Listed by:robert e dale
Office:exp realty, llc.
MLS#:5122736
Source:OH_NORMLS
Price summary
- Price:$314,900
- Price per sq. ft.:$182.23
About this home
Welcome to this absolute showstopper—a beautifully updated home on nearly 2 acres with space, style, and standout features throughout! Step inside to your dream kitchen featuring stunning cabinetry, a sleek tiled backsplash, and a coffee bar to start your mornings right. The open living area is warm and inviting with a cozy fireplace and custom built-ins that add both charm and function.
A favorite spot in the home? The window-lined bonus room—perfect as a formal dining space or private home office, offering serene views and peaceful vibes year-round. A stylish half bath completes the main floor. Upstairs, you’ll find three spacious bedrooms and a gorgeous full bath with eye-catching accents.
Outside is where this property truly shines—boasting a 46’x24’ storage barn and a 30’x20’ detached garage, ideal for hobbyists, a workshop, or extra parking.
With 1.77 acres of space to roam and a home that’s been thoughtfully renovated from top to bottom, this rare gem won’t last long. Schedule your showing today and experience it for yourself!
Contact an agent
Home facts
- Year built:1929
- Listing Id #:5122736
- Added:85 day(s) ago
- Updated:August 15, 2025 at 07:13 AM
Rooms and interior
- Bedrooms:3
- Total bathrooms:3
- Full bathrooms:1
- Half bathrooms:2
- Living area:1,728 sq. ft.
Heating and cooling
- Cooling:Central Air
- Heating:Forced Air, Gas
Structure and exterior
- Roof:Asphalt
- Year built:1929
- Building area:1,728 sq. ft.
- Lot area:1.77 Acres
Utilities
- Water:Well
- Sewer:Septic Tank
Finances and disclosures
- Price:$314,900
- Price per sq. ft.:$182.23
- Tax amount:$2,309 (2024)
New listings near 3144 Waynesburg Se Drive
- New
 $219,900Active3 beds 2 baths1,614 sq. ft.
$219,900Active3 beds 2 baths1,614 sq. ft.503 Manor Nw Avenue, Canton, OH 44708
MLS# 5148440Listed by: KELLER WILLIAMS LEGACY GROUP REALTY - New
 $679,900Active4 beds 4 baths3,729 sq. ft.
$679,900Active4 beds 4 baths3,729 sq. ft.5017 Nobles Pond Nw Drive, Canton, OH 44718
MLS# 5147852Listed by: KELLER WILLIAMS LEGACY GROUP REALTY - Open Sun, 2 to 4pmNew
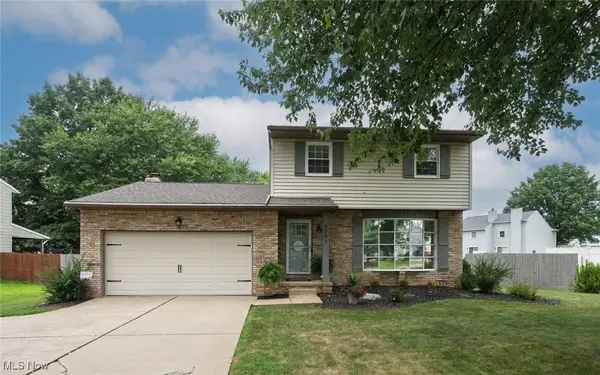 $299,900Active3 beds 2 baths
$299,900Active3 beds 2 baths3591 Harris Nw Avenue, Canton, OH 44708
MLS# 5147826Listed by: KELLER WILLIAMS LEGACY GROUP REALTY - New
 $199,500Active2 beds 2 baths1,066 sq. ft.
$199,500Active2 beds 2 baths1,066 sq. ft.3624 Barrington Nw Place, Canton, OH 44708
MLS# 5148178Listed by: CUTLER REAL ESTATE - Open Sun, 12 to 2pmNew
 $175,000Active3 beds 2 baths1,895 sq. ft.
$175,000Active3 beds 2 baths1,895 sq. ft.1117 28th Ne Street, Canton, OH 44714
MLS# 5147994Listed by: REAL OF OHIO - New
 $350,000Active2 beds 2 baths2,604 sq. ft.
$350,000Active2 beds 2 baths2,604 sq. ft.5901 Market N Avenue, Canton, OH 44721
MLS# 5147704Listed by: KELLER WILLIAMS LEGACY GROUP REALTY - New
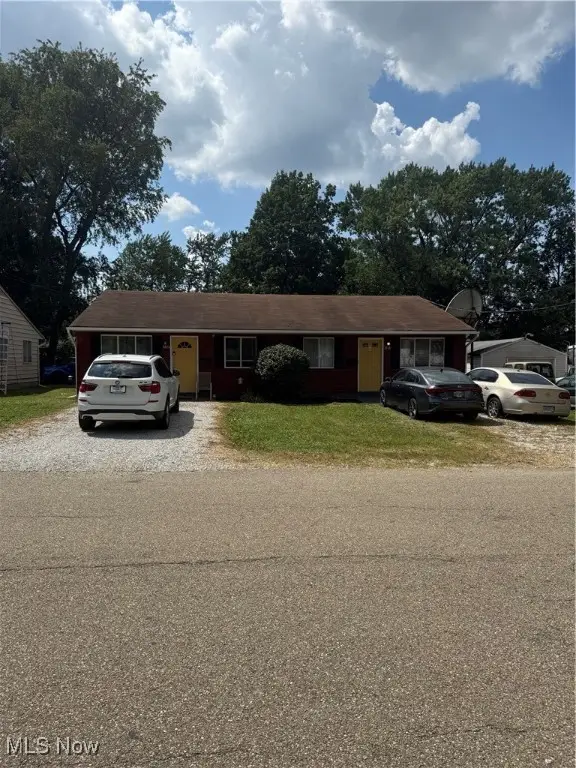 $159,900Active4 beds 2 baths1,632 sq. ft.
$159,900Active4 beds 2 baths1,632 sq. ft.3023 Bollinger Ne Avenue, Canton, OH 44705
MLS# 5148001Listed by: RE/MAX CROSSROADS PROPERTIES - Open Sun, 1 to 3pmNew
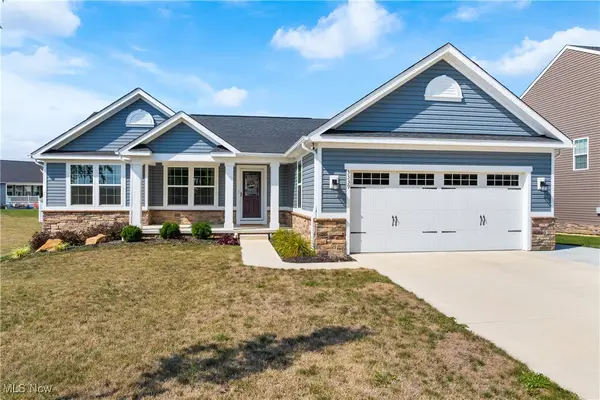 $459,900Active4 beds 3 baths2,775 sq. ft.
$459,900Active4 beds 3 baths2,775 sq. ft.3339 Boettler Ne Street, Canton, OH 44721
MLS# 5148107Listed by: KELLER WILLIAMS LEGACY GROUP REALTY - New
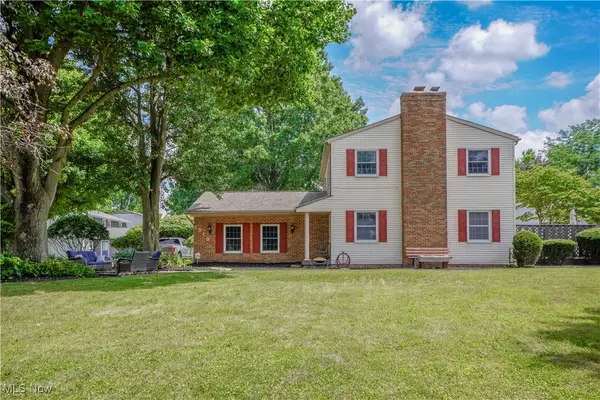 $289,900Active4 beds 3 baths2,241 sq. ft.
$289,900Active4 beds 3 baths2,241 sq. ft.7518 Panther Ne Avenue, Canton, OH 44721
MLS# 5148164Listed by: KELLER WILLIAMS LEGACY GROUP REALTY - New
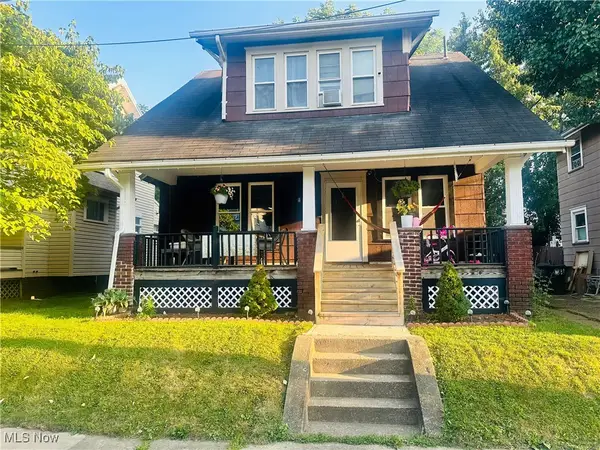 $109,900Active3 beds 1 baths1,622 sq. ft.
$109,900Active3 beds 1 baths1,622 sq. ft.2616 Crown Nw Place, Canton, OH 44708
MLS# 5148243Listed by: RE/MAX INFINITY
