340 53rd Sw Street, Canton, OH 44706
Local realty services provided by:Better Homes and Gardens Real Estate Central
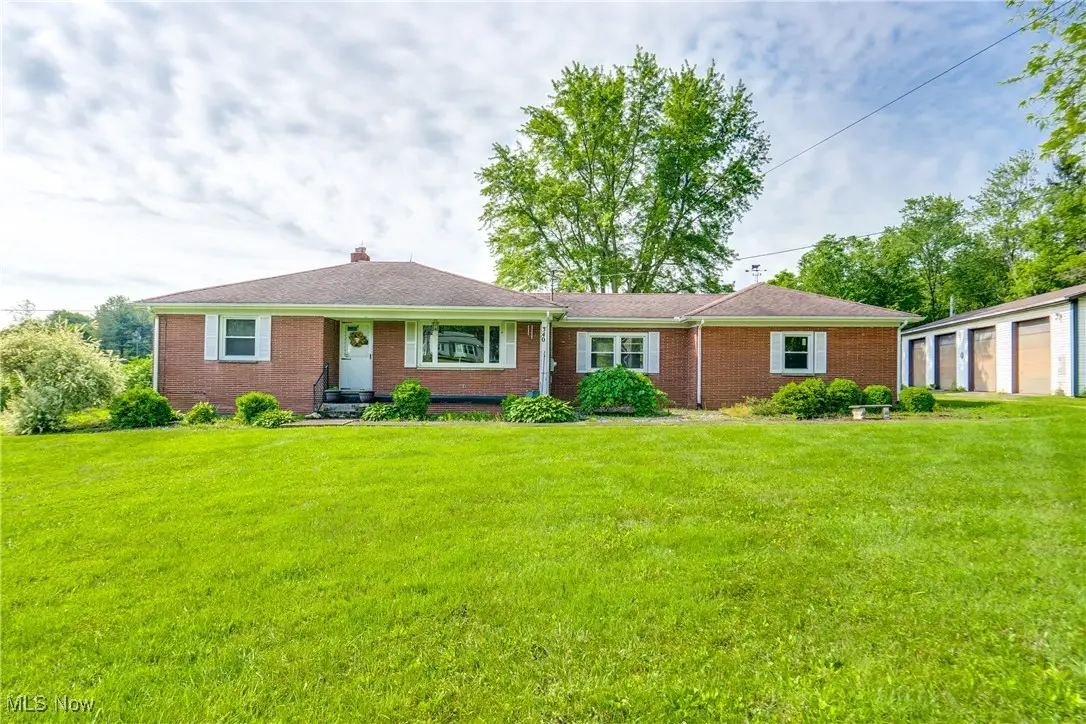
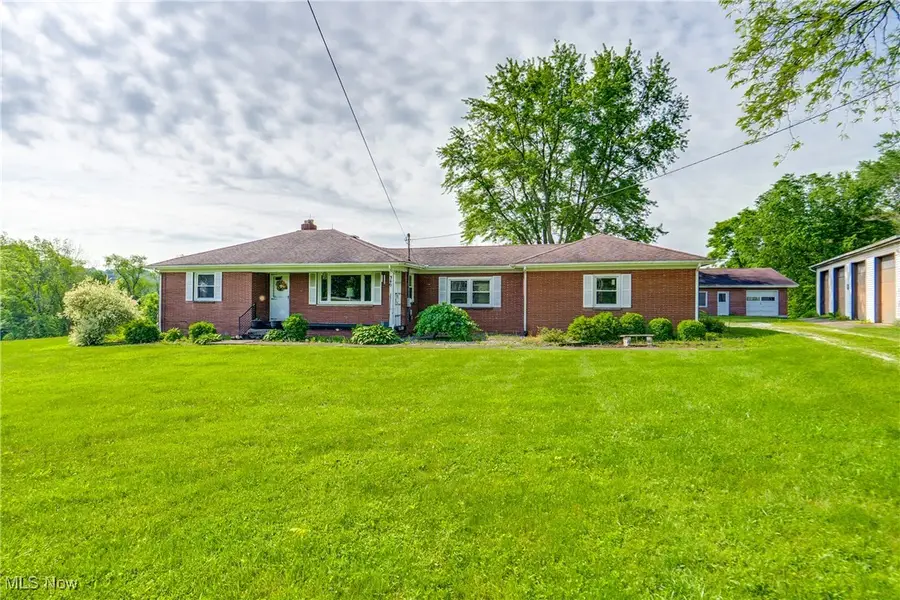
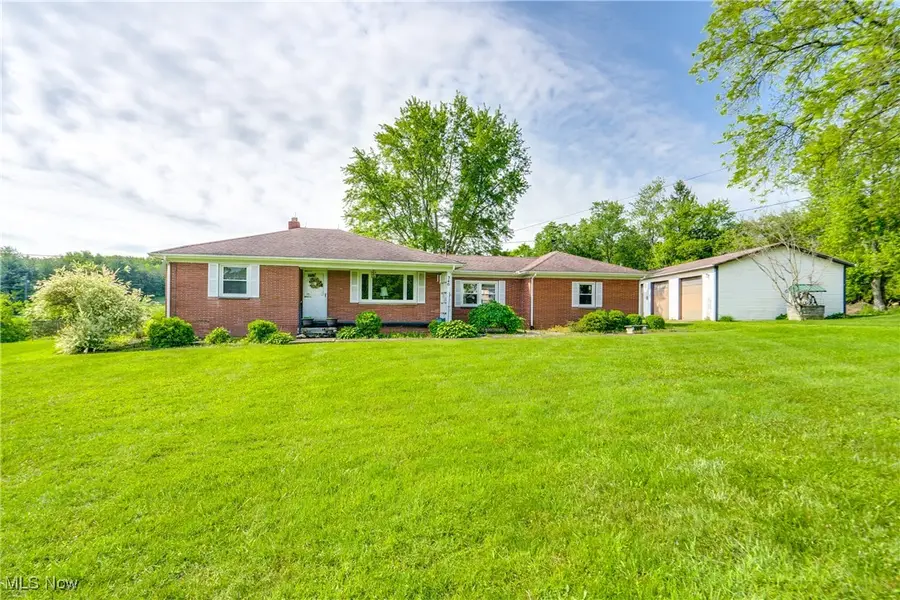
Listed by:amy wengerd
Office:exp realty, llc.
MLS#:5130219
Source:OH_NORMLS
Price summary
- Price:$399,900
- Price per sq. ft.:$225.3
About this home
We're so excited to bring you this great home! Nestled in a peaceful, scenic setting, this longtime family home and farm offers 8.83 acres of opportunity. Perfect for a mini-farm or anyone needing ample outbuilding space, this well-maintained brick ranch comes with two bedrooms and 1.5 baths. From the front porch, enter the spacious living room with a picture window allowing natural light to shine through. The eat-kitchen has Shrock cabinets, overhead lighting, quartz countertops, and a eat-in area. The family room/breezeway is off the kitchen with access to the back patio, garage, and basement. The 1/2 bath features a single vanity with cabinet space below. There are two bedrooms, both with beautiful hardwood flooring. The full bath has a tile tub and shower, plus a single vanity. Downstairs in the basement, you'll find a large 22 x 25 rec room with a gas fireplace to keep you cozy. Plus you cannot forget about the canning kitchen with a range. For those who need space, this property delivers. A massive 64x26 pole barn with four bays (including two with openers), a 30x40 two-level workshop, a 36x46 RV storage building, and a 64x36 flat barn with an attached 12x64 wood shed provide endless possibilities. Power runs to all outbuildings, making them ideal for farming, hobbies, or storage. The outside also offers a patio for relaxing. Plus, the home has quick access to highways, shopping, and schools! Don't miss your chance to see this wonderful home; schedule your showing today!
Contact an agent
Home facts
- Year built:1953
- Listing Id #:5130219
- Added:65 day(s) ago
- Updated:August 12, 2025 at 02:45 PM
Rooms and interior
- Bedrooms:2
- Total bathrooms:2
- Full bathrooms:1
- Half bathrooms:1
- Living area:1,775 sq. ft.
Heating and cooling
- Cooling:Central Air
- Heating:Fireplaces, Forced Air, Gas
Structure and exterior
- Roof:Asphalt, Fiberglass
- Year built:1953
- Building area:1,775 sq. ft.
- Lot area:8.83 Acres
Utilities
- Water:Well
- Sewer:Public Sewer
Finances and disclosures
- Price:$399,900
- Price per sq. ft.:$225.3
- Tax amount:$2,951 (2024)
New listings near 340 53rd Sw Street
- New
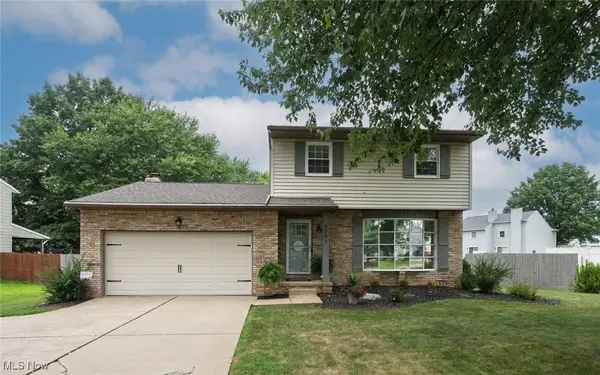 $299,900Active3 beds 2 baths
$299,900Active3 beds 2 baths3591 Harris Nw Avenue, Canton, OH 44708
MLS# 5147826Listed by: KELLER WILLIAMS LEGACY GROUP REALTY - New
 $199,500Active2 beds 2 baths1,066 sq. ft.
$199,500Active2 beds 2 baths1,066 sq. ft.3624 Barrington Nw Place, Canton, OH 44708
MLS# 5148178Listed by: CUTLER REAL ESTATE - Open Sun, 12 to 2pmNew
 $175,000Active3 beds 2 baths1,895 sq. ft.
$175,000Active3 beds 2 baths1,895 sq. ft.1117 28th Ne Street, Canton, OH 44714
MLS# 5147994Listed by: REAL OF OHIO - New
 $350,000Active2 beds 2 baths2,604 sq. ft.
$350,000Active2 beds 2 baths2,604 sq. ft.5901 Market N Avenue, Canton, OH 44721
MLS# 5147704Listed by: KELLER WILLIAMS LEGACY GROUP REALTY - New
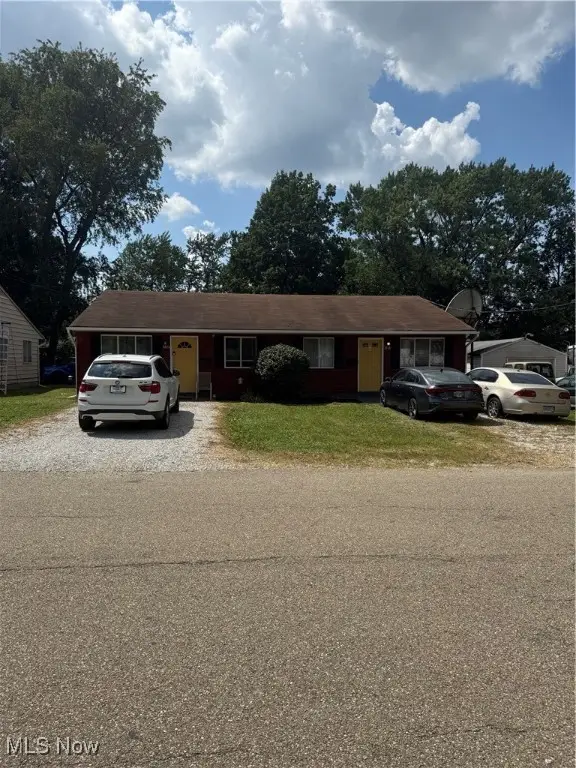 $159,900Active4 beds 2 baths1,632 sq. ft.
$159,900Active4 beds 2 baths1,632 sq. ft.3023 Bollinger Ne Avenue, Canton, OH 44705
MLS# 5148001Listed by: RE/MAX CROSSROADS PROPERTIES - Open Sun, 1 to 3pmNew
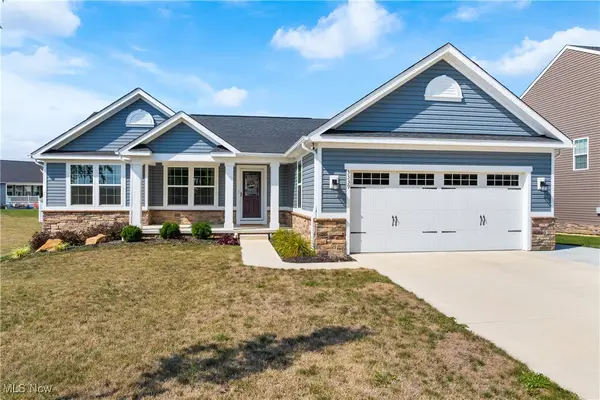 $459,900Active4 beds 3 baths2,775 sq. ft.
$459,900Active4 beds 3 baths2,775 sq. ft.3339 Boettler Ne Street, Canton, OH 44721
MLS# 5148107Listed by: KELLER WILLIAMS LEGACY GROUP REALTY - New
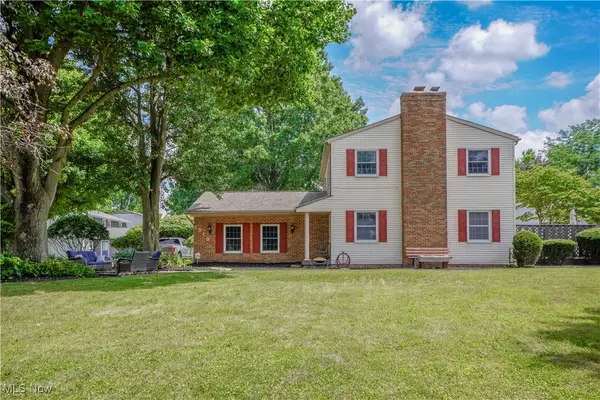 $289,900Active4 beds 3 baths2,241 sq. ft.
$289,900Active4 beds 3 baths2,241 sq. ft.7518 Panther Ne Avenue, Canton, OH 44721
MLS# 5148164Listed by: KELLER WILLIAMS LEGACY GROUP REALTY - New
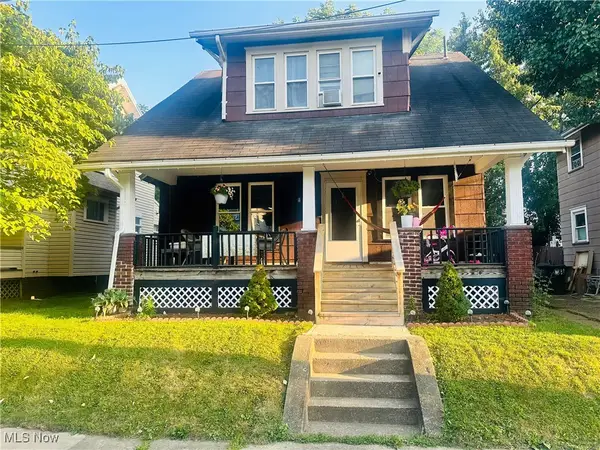 $109,900Active3 beds 1 baths1,622 sq. ft.
$109,900Active3 beds 1 baths1,622 sq. ft.2616 Crown Nw Place, Canton, OH 44708
MLS# 5148243Listed by: RE/MAX INFINITY - Open Sun, 12 to 2pmNew
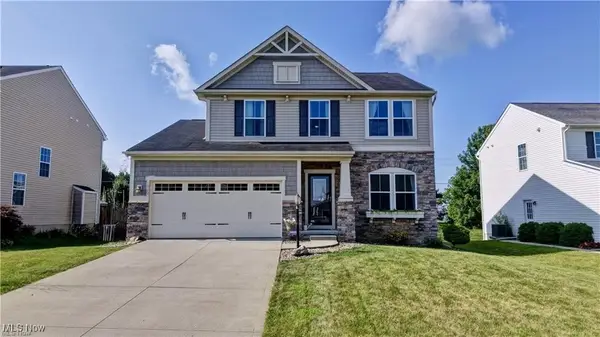 $329,900Active4 beds 3 baths2,112 sq. ft.
$329,900Active4 beds 3 baths2,112 sq. ft.1802 Secretariat Ne Street, Canton, OH 44721
MLS# 5148240Listed by: KELLER WILLIAMS CHERVENIC RLTY - New
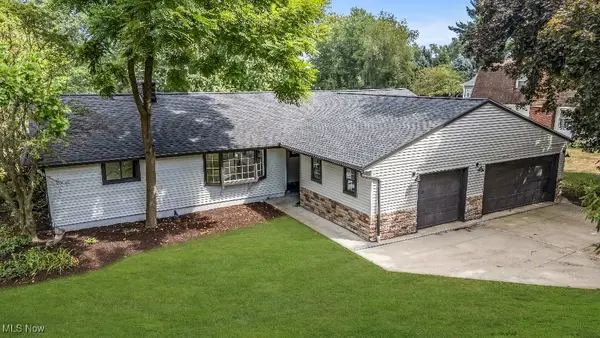 $659,900Active3 beds 3 baths
$659,900Active3 beds 3 baths5550 West Nw Boulevard, Canton, OH 44718
MLS# 5148226Listed by: LISTWITHFREEDOM.COM INC.
