3436 Cardiff Nw Avenue, Canton, OH 44708
Local realty services provided by:Better Homes and Gardens Real Estate Central
Listed by: dj whaley
Office: re/max oasis dream homes
MLS#:5157860
Source:OH_NORMLS
Price summary
- Price:$259,900
- Price per sq. ft.:$157.52
About this home
PRICE ADJUSTED FOR NEW ROOF! This home has been thoughtfully priced to reflect the need for roof replacement, giving buyers an opportunity to build equity from day one. Consider wrapping the cost of a new roof into your loan or using a 203(k) renovation loan to update and personalize the home to your taste while keeping it all under one convenient payment.
Welcome to Hampton Park Estates in Jackson Local Schools! This 4-level split, 3-bedroom, 2.5-bath home offers flexible living spaces designed for everyday life. The main level connects the kitchen—complete with all appliances and an island for added counter space—to the dining and living rooms, highlighted by a large picture window for natural light.
Off the kitchen, a 16x12 four-season room expands your year-round living space and opens to the backyard. The lower level features a spacious family room with a brick fireplace and direct access to the 2-car garage, with additional storage above. A convenient first-floor laundry keeps household tasks simple.
Upstairs, the primary suite includes a private bath with a walk-in shower, while two additional bedrooms and a full bath complete the second floor.
Outside, enjoy the fenced backyard—perfect for gatherings—with a deck and above-ground pool for summer fun. The full, dry basement offers additional storage and potential to expand.
Located on a quiet street near Harris and Groton, this home is minutes from Sippo Lake Park, shopping and dining along Fulton Drive, and an easy drive to the Pro Football Hall of Fame Village and downtown Canton. Families will love the highly rated Jackson schools, nearby parks, and welcoming community atmosphere.
A solid home with space, location, and value—ready for your finishing touches. Includes whole-house water purifier and softener.
Contact an agent
Home facts
- Year built:1977
- Listing ID #:5157860
- Added:91 day(s) ago
- Updated:December 19, 2025 at 08:16 AM
Rooms and interior
- Bedrooms:3
- Total bathrooms:3
- Full bathrooms:2
- Half bathrooms:1
- Living area:1,650 sq. ft.
Heating and cooling
- Cooling:Central Air
- Heating:Forced Air, Gas
Structure and exterior
- Roof:Asphalt
- Year built:1977
- Building area:1,650 sq. ft.
- Lot area:0.33 Acres
Utilities
- Water:Public
- Sewer:Public Sewer
Finances and disclosures
- Price:$259,900
- Price per sq. ft.:$157.52
- Tax amount:$3,204 (2024)
New listings near 3436 Cardiff Nw Avenue
- New
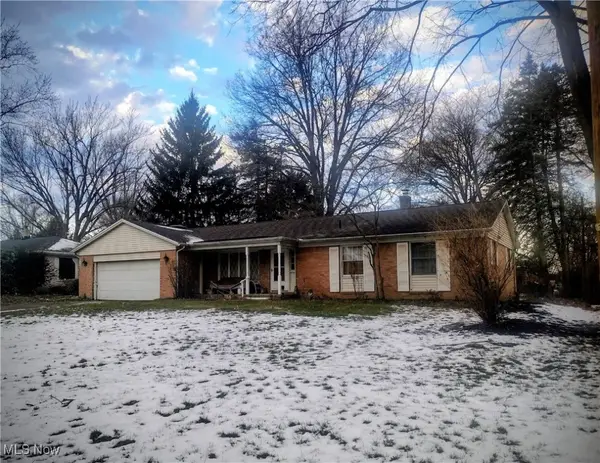 $219,900Active3 beds 2 baths1,443 sq. ft.
$219,900Active3 beds 2 baths1,443 sq. ft.2415 Pennington Nw Street, Canton, OH 44709
MLS# 5177841Listed by: CUTLER REAL ESTATE - New
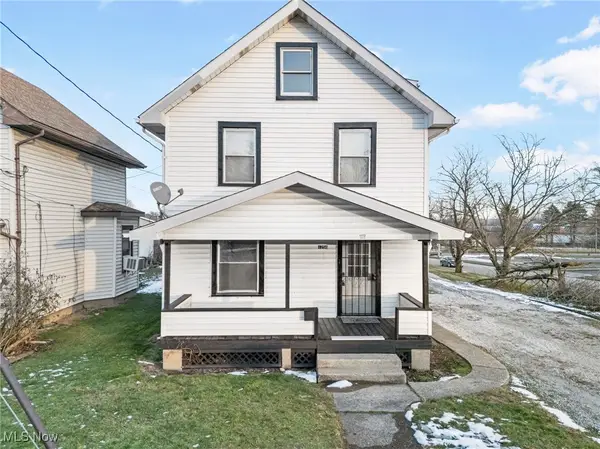 $139,900Active3 beds 1 baths1,280 sq. ft.
$139,900Active3 beds 1 baths1,280 sq. ft.1256 Dartmouth Sw Avenue, Canton, OH 44710
MLS# 5177497Listed by: KELLER WILLIAMS LEGACY GROUP REALTY - New
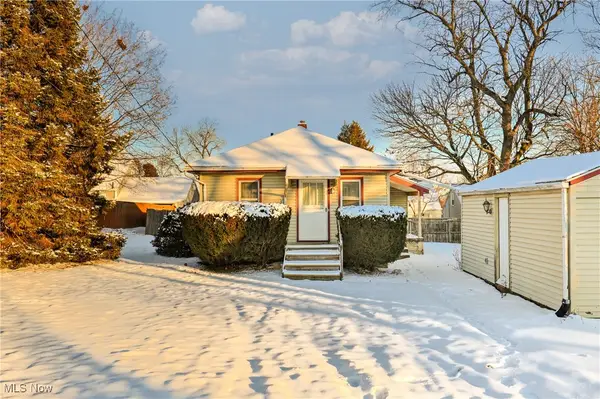 $89,000Active2 beds 2 baths
$89,000Active2 beds 2 baths2123 37th Nw Street, Canton, OH 44709
MLS# 5177844Listed by: PATHWAY REAL ESTATE - New
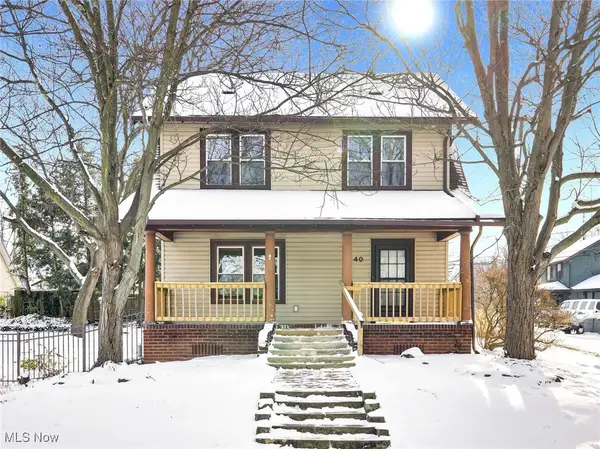 $145,000Active3 beds 2 baths1,389 sq. ft.
$145,000Active3 beds 2 baths1,389 sq. ft.1640 Trinity Nw Place, Canton, OH 44709
MLS# 5177207Listed by: HIGH POINT REAL ESTATE GROUP - New
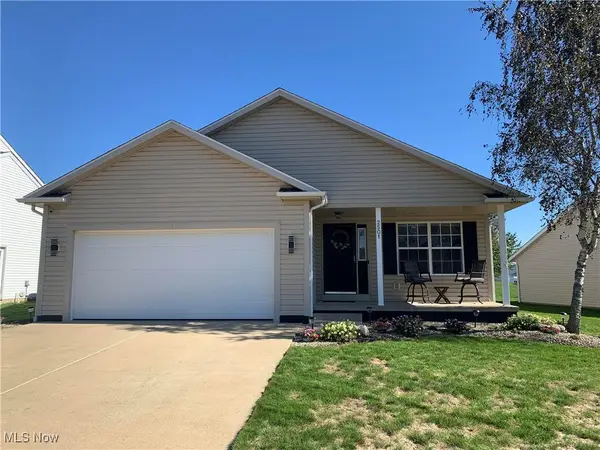 $298,000Active2 beds 2 baths1,645 sq. ft.
$298,000Active2 beds 2 baths1,645 sq. ft.2501 Captens Ne Street, Canton, OH 44721
MLS# 5177803Listed by: BEYCOME BROKERAGE REALTY LLC - New
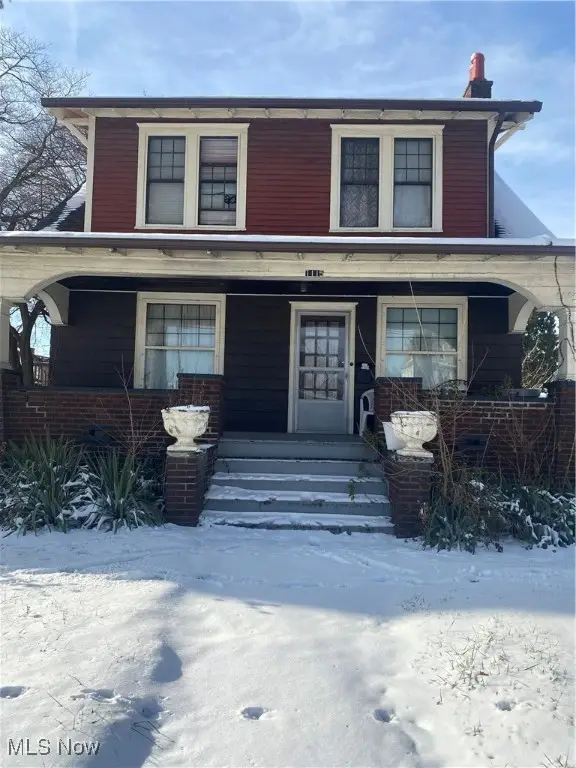 $125,000Active3 beds 2 baths1,580 sq. ft.
$125,000Active3 beds 2 baths1,580 sq. ft.1115 Dueber Sw Avenue, Canton, OH 44706
MLS# 5177450Listed by: RE/MAX CROSSROADS PROPERTIES - New
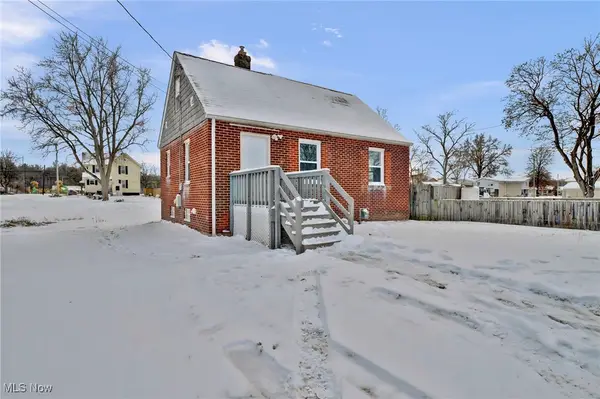 $124,900Active3 beds 1 baths924 sq. ft.
$124,900Active3 beds 1 baths924 sq. ft.1504 SE 14th Street, Canton, OH 44707
MLS# 5177434Listed by: KELLER WILLIAMS ELEVATE - New
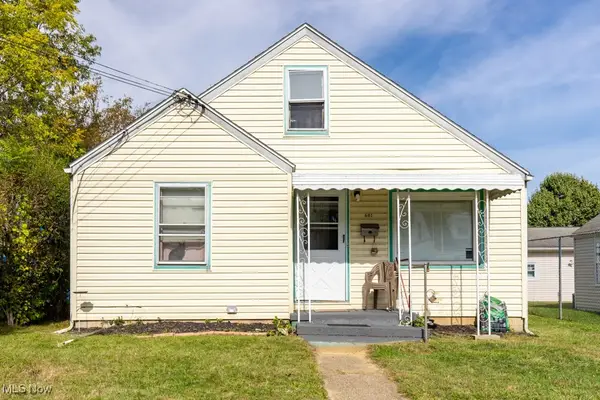 $99,900Active3 beds 1 baths1,158 sq. ft.
$99,900Active3 beds 1 baths1,158 sq. ft.601 Melrose Ne Place, Canton, OH 44714
MLS# 5177557Listed by: KELLER WILLIAMS LEGACY GROUP REALTY - New
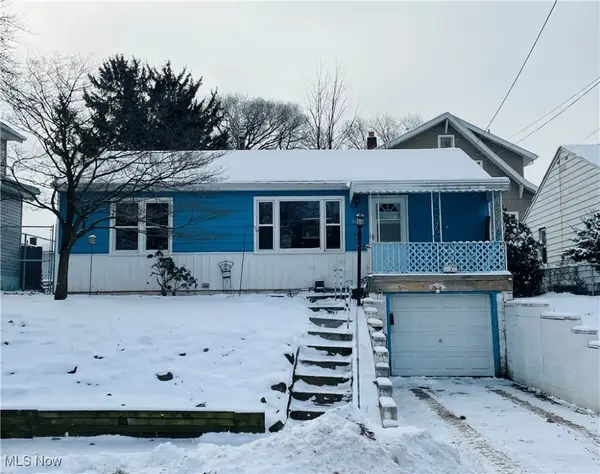 $74,900Active3 beds 2 baths816 sq. ft.
$74,900Active3 beds 2 baths816 sq. ft.3212 12th Nw Street, Canton, OH 44708
MLS# 5177282Listed by: RE/MAX EDGE REALTY - New
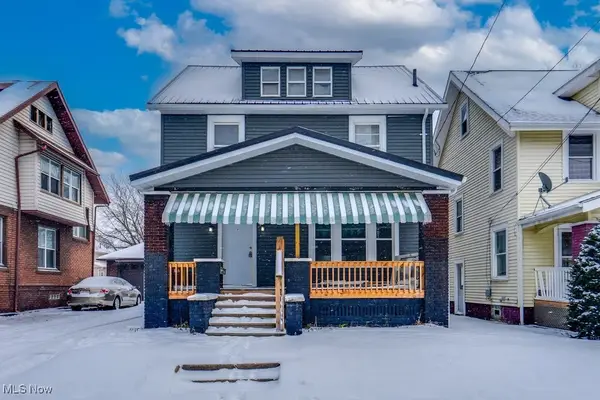 $114,900Active3 beds 2 baths1,600 sq. ft.
$114,900Active3 beds 2 baths1,600 sq. ft.342 Arlington Nw Avenue, Canton, OH 44708
MLS# 5177580Listed by: EXP REALTY, LLC.
