3538 Overhill Nw Drive, Canton, OH 44718
Local realty services provided by:Better Homes and Gardens Real Estate Central
3538 Overhill Nw Drive,Canton, OH 44718
$379,900
- 3 Beds
- 3 Baths
- 3,428 sq. ft.
- Single family
- Pending
Listed by: denise l evans
Office: cutler real estate
MLS#:5167086
Source:OH_NORMLS
Price summary
- Price:$379,900
- Price per sq. ft.:$110.82
- Monthly HOA dues:$30.42
About this home
Delight in the beauty of this gorgeous Cape-Cod style Avondale home on such a stunning setting! So well loved by it's long-term owners, home is filled w/ original character, timeless charm, gorgeous flooring, French doors, & woodwork. Many recent mechanical updates including a brand new Furnace and CAC. Foyer entryway opens into the spacious Living Room w/gas fireplace & great backyard views out the large Bay window. Enormous Dining Room, perfect for entertaining a large crowd, w/double closets. Kitchen w/ SS appliances, Corian Counters, Maple flooring & cabinets. Sunny 4 Season Room addition w/built-ins & 2nd Fireplace. Walk out onto the back Deck & Patio, lovely landscaping. 1st Fl full Bath. Huge Master BR w/window seat, all BR's original hardwood flooring. Cedar closet. Finished LL Rec Room w/bar & countertop area, perfect spot to relax & enjoy. 1/2 bath in LL. Owners have also replaced Windows, Roof, Driveway, sidewalks, doors, Siding, hot water tank, updated Baths & more. Great curb appeal w/the rear-entry garage, park-like setting in this highly sought after neighborhood of Avondale, so close to everywhere you need to be. This home is ready for it's next chapter so a new family can love it too!
Contact an agent
Home facts
- Year built:1954
- Listing ID #:5167086
- Added:111 day(s) ago
- Updated:February 10, 2026 at 08:18 AM
Rooms and interior
- Bedrooms:3
- Total bathrooms:3
- Full bathrooms:2
- Half bathrooms:1
- Living area:3,428 sq. ft.
Heating and cooling
- Cooling:Attic Fan, Central Air
- Heating:Forced Air, Gas
Structure and exterior
- Roof:Asphalt
- Year built:1954
- Building area:3,428 sq. ft.
- Lot area:0.57 Acres
Utilities
- Water:Public
- Sewer:Public Sewer
Finances and disclosures
- Price:$379,900
- Price per sq. ft.:$110.82
- Tax amount:$4,806 (2024)
New listings near 3538 Overhill Nw Drive
- New
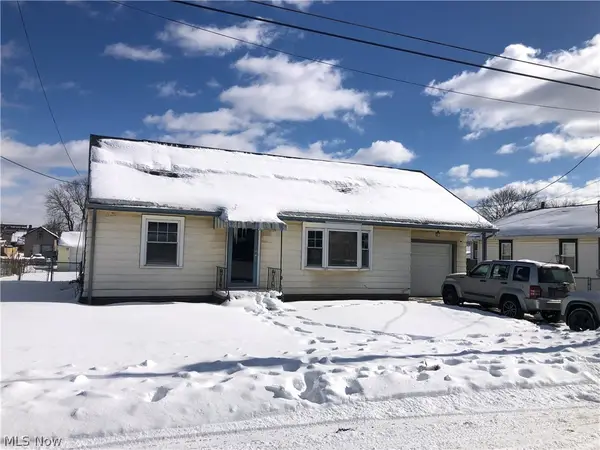 $134,900Active2 beds 1 baths1,476 sq. ft.
$134,900Active2 beds 1 baths1,476 sq. ft.1624 Tanner Sw Avenue, Canton, OH 44706
MLS# 5186151Listed by: CUTLER REAL ESTATE - New
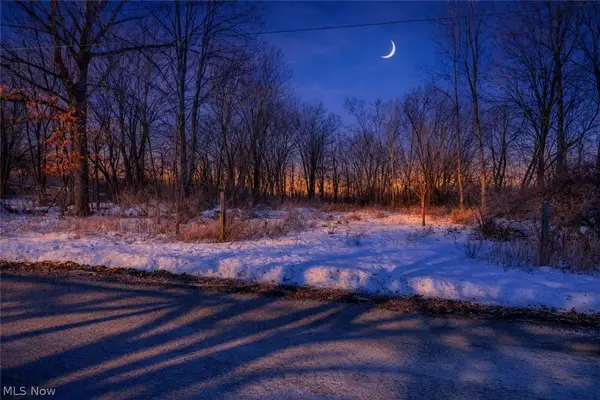 $59,900Active2.12 Acres
$59,900Active2.12 AcresVL 38th Sw Street, Canton, OH 44706
MLS# 5186318Listed by: EXP REALTY, LLC. - New
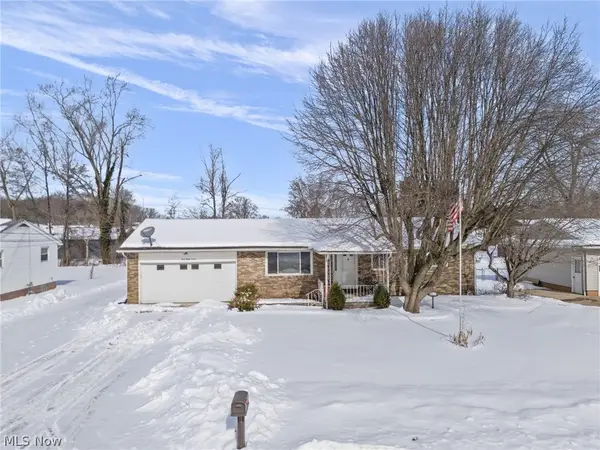 $1Active3 beds 3 baths1,777 sq. ft.
$1Active3 beds 3 baths1,777 sq. ft.337 33rd Sw Street, Canton, OH 44706
MLS# 5186315Listed by: COLDWELL BANKER SCHMIDT REALTY - Open Sat, 2 to 4pmNew
 $174,900Active3 beds 1 baths
$174,900Active3 beds 1 baths4462 20th Nw Street, Canton, OH 44708
MLS# 5186292Listed by: MCDOWELL HOMES REAL ESTATE SERVICES - New
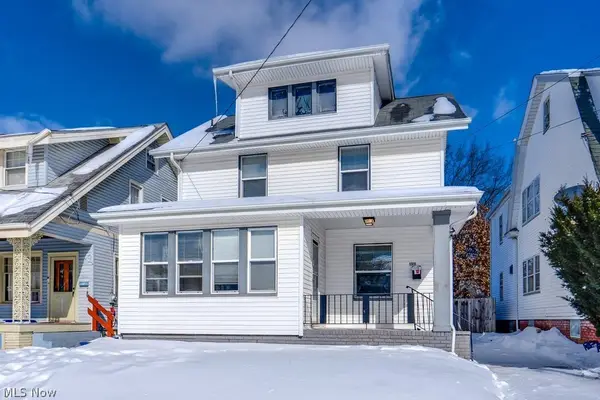 $130,000Active3 beds 1 baths
$130,000Active3 beds 1 baths1311 17th Nw Street, Canton, OH 44703
MLS# 5186312Listed by: PLUM TREE REALTY, LLC - Open Sat, 1:30 to 3pmNew
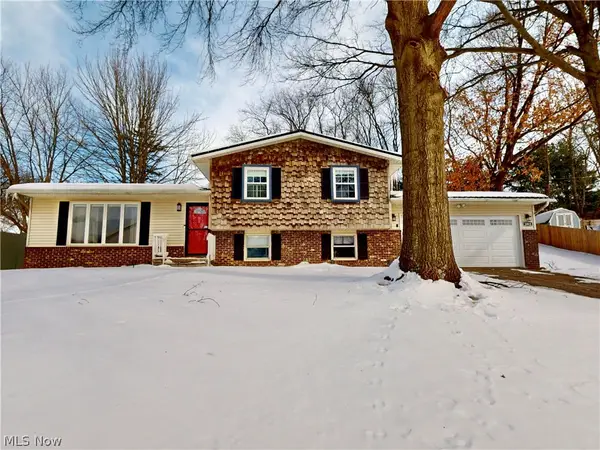 $274,900Active4 beds 2 baths1,716 sq. ft.
$274,900Active4 beds 2 baths1,716 sq. ft.1012 Netherwood Nw Avenue, Canton, OH 44708
MLS# 5186168Listed by: MCDOWELL HOMES REAL ESTATE SERVICES - Open Sun, 2 to 3pmNew
 $250,000Active3 beds 3 baths2,008 sq. ft.
$250,000Active3 beds 3 baths2,008 sq. ft.3985 36th Nw Street, Canton, OH 44718
MLS# 5186080Listed by: KELLER WILLIAMS LEGACY GROUP REALTY - New
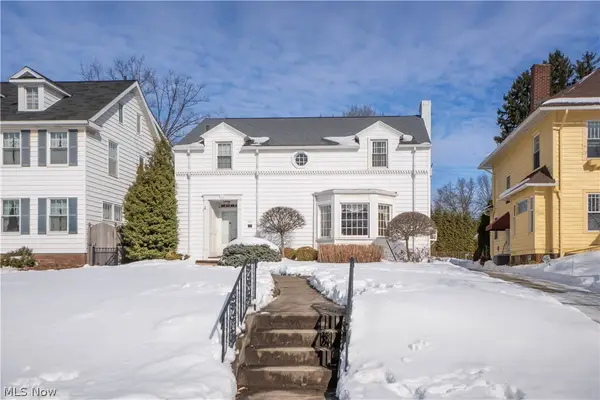 $244,900Active3 beds 3 baths2,316 sq. ft.
$244,900Active3 beds 3 baths2,316 sq. ft.321 19th Nw Street, Canton, OH 44709
MLS# 5186081Listed by: KELLER WILLIAMS LEGACY GROUP REALTY - New
 $100,000Active3 beds 1 baths1,090 sq. ft.
$100,000Active3 beds 1 baths1,090 sq. ft.2012 Endrow Ne Avenue, Canton, OH 44705
MLS# 5185990Listed by: CUTLER REAL ESTATE - New
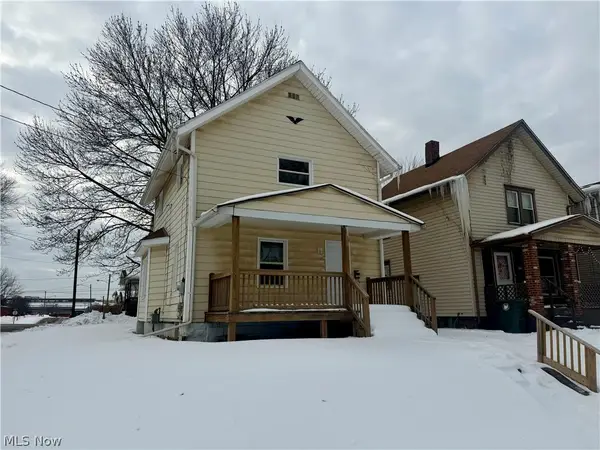 $95,000Active2 beds 1 baths960 sq. ft.
$95,000Active2 beds 1 baths960 sq. ft.1721 SW Hammond Avenue, Canton, OH 44706
MLS# 5185959Listed by: KELLER WILLIAMS GREATER METROPOLITAN

