3560 Red Tail Nw Circle, Canton, OH 44708
Local realty services provided by:Better Homes and Gardens Real Estate Central
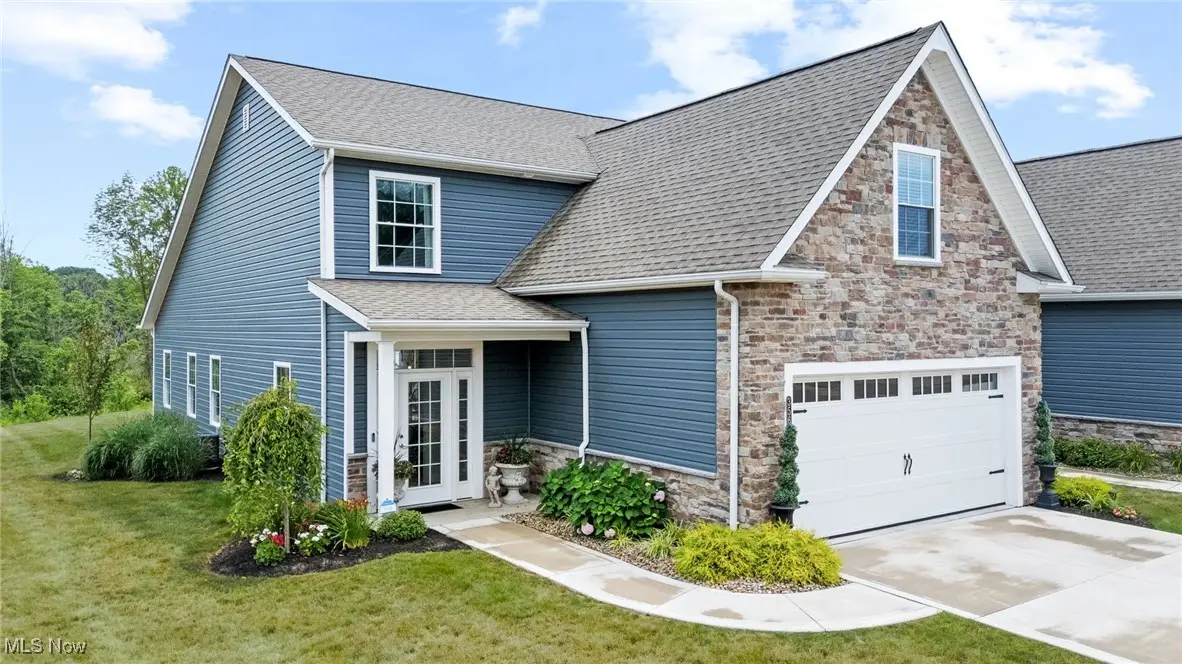
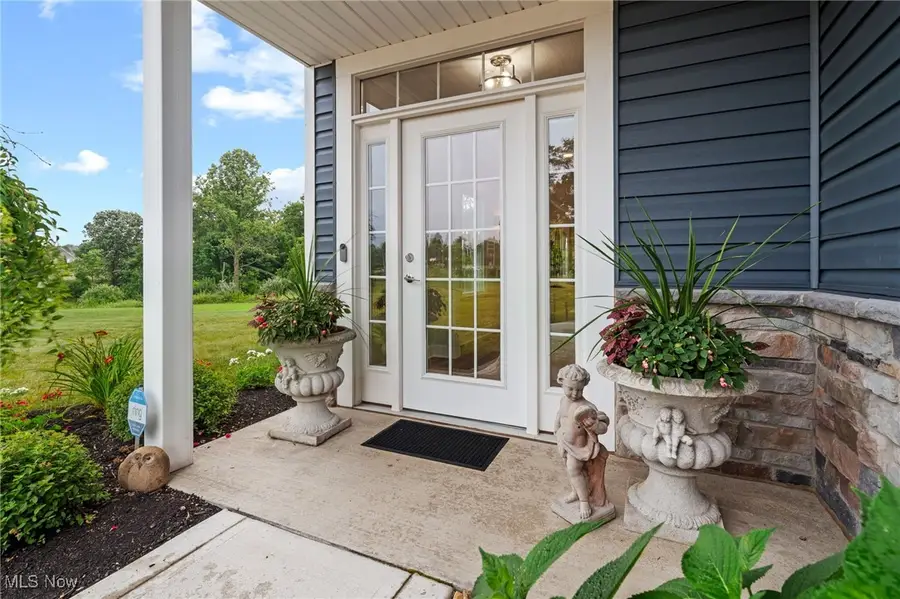
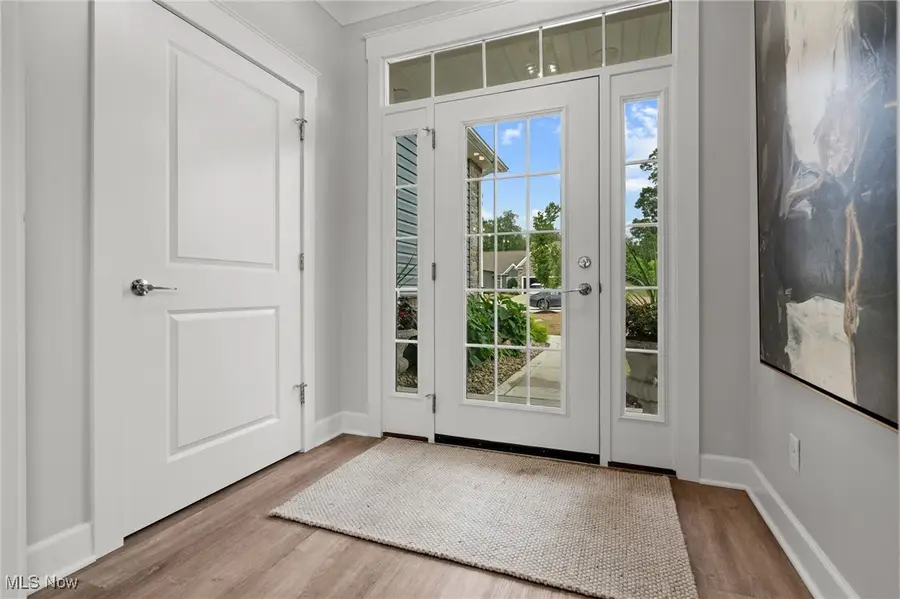
Listed by:ruthanne wilkof
Office:dehoff realtors
MLS#:5140608
Source:OH_NORMLS
Price summary
- Price:$439,900
- Price per sq. ft.:$197.26
About this home
Welcome to The Concord – Experience the ease and elegance of this fabulous 2,230 sq. ft. Cape Cod-style condo, offering three bedrooms, two full and one half baths, and a stunning open-concept design. Stylishly appointed throughout, this home combines thoughtful details with upscale finishes for a truly elevated living experience. Step into the beautifully designed kitchen, featuring custom cabinetry, stainless steel Whirlpool appliances, quartz countertops, wine refrigerator, and an elegant dining area adorned with designer lighting. The spacious great room boasts a coffered ceiling, custom draperies, and a cozy gas log fireplace—creating a warm yet refined atmosphere perfect for both relaxing and entertaining. Gorgeous owners suite enhanced by a custom well designed closet. Enjoy seamless indoor-outdoor living with direct access to the patio, where picturesque views of the tranquil pond and expansive green space await. The second floor includes two generously sized bedrooms, a full bath, and a versatile loft space—ideal for a home office or TV area. The two-car garage is outfitted with a floor system, EV outlet, raised deck, storage wall system, and floor drain for added convenience. Additional premium features include a freestanding tankless water heater for optimal performance and energy savings. Truly one-of-a-kind, this exceptional home offers comfort, convenience, and sophisticated style at every turn.
Contact an agent
Home facts
- Year built:2022
- Listing Id #:5140608
- Added:27 day(s) ago
- Updated:August 15, 2025 at 07:13 AM
Rooms and interior
- Bedrooms:3
- Total bathrooms:3
- Full bathrooms:2
- Half bathrooms:1
- Living area:2,230 sq. ft.
Heating and cooling
- Cooling:Central Air
- Heating:Forced Air, Gas
Structure and exterior
- Roof:Asphalt, Fiberglass
- Year built:2022
- Building area:2,230 sq. ft.
Utilities
- Water:Public
- Sewer:Private Sewer
Finances and disclosures
- Price:$439,900
- Price per sq. ft.:$197.26
- Tax amount:$6,715 (2024)
New listings near 3560 Red Tail Nw Circle
- New
 $219,900Active3 beds 2 baths1,614 sq. ft.
$219,900Active3 beds 2 baths1,614 sq. ft.503 Manor Nw Avenue, Canton, OH 44708
MLS# 5148440Listed by: KELLER WILLIAMS LEGACY GROUP REALTY - New
 $679,900Active4 beds 4 baths3,729 sq. ft.
$679,900Active4 beds 4 baths3,729 sq. ft.5017 Nobles Pond Nw Drive, Canton, OH 44718
MLS# 5147852Listed by: KELLER WILLIAMS LEGACY GROUP REALTY - Open Sun, 2 to 4pmNew
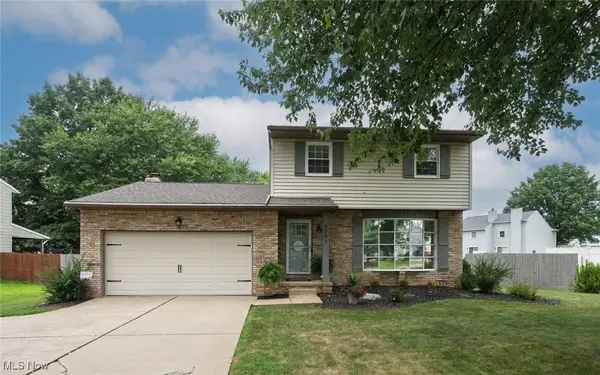 $299,900Active3 beds 2 baths
$299,900Active3 beds 2 baths3591 Harris Nw Avenue, Canton, OH 44708
MLS# 5147826Listed by: KELLER WILLIAMS LEGACY GROUP REALTY - New
 $199,500Active2 beds 2 baths1,066 sq. ft.
$199,500Active2 beds 2 baths1,066 sq. ft.3624 Barrington Nw Place, Canton, OH 44708
MLS# 5148178Listed by: CUTLER REAL ESTATE - Open Sun, 12 to 2pmNew
 $175,000Active3 beds 2 baths1,895 sq. ft.
$175,000Active3 beds 2 baths1,895 sq. ft.1117 28th Ne Street, Canton, OH 44714
MLS# 5147994Listed by: REAL OF OHIO - New
 $350,000Active2 beds 2 baths2,604 sq. ft.
$350,000Active2 beds 2 baths2,604 sq. ft.5901 Market N Avenue, Canton, OH 44721
MLS# 5147704Listed by: KELLER WILLIAMS LEGACY GROUP REALTY - New
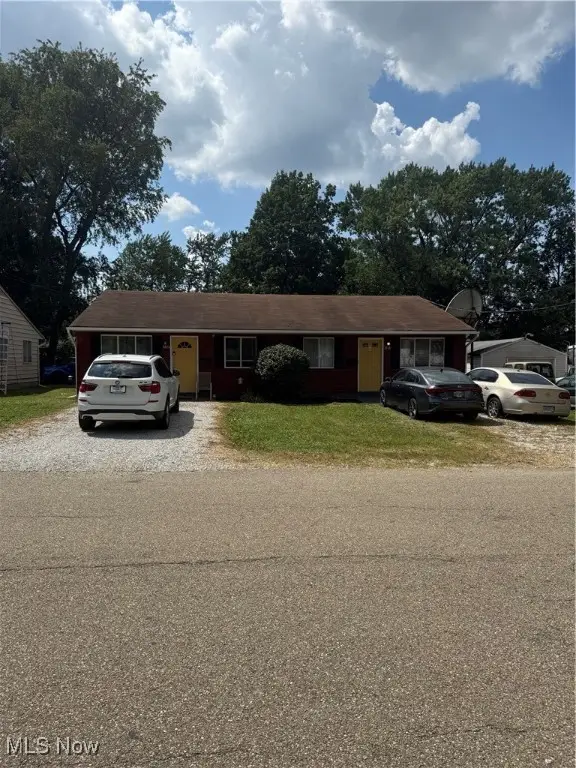 $159,900Active4 beds 2 baths1,632 sq. ft.
$159,900Active4 beds 2 baths1,632 sq. ft.3023 Bollinger Ne Avenue, Canton, OH 44705
MLS# 5148001Listed by: RE/MAX CROSSROADS PROPERTIES - Open Sun, 1 to 3pmNew
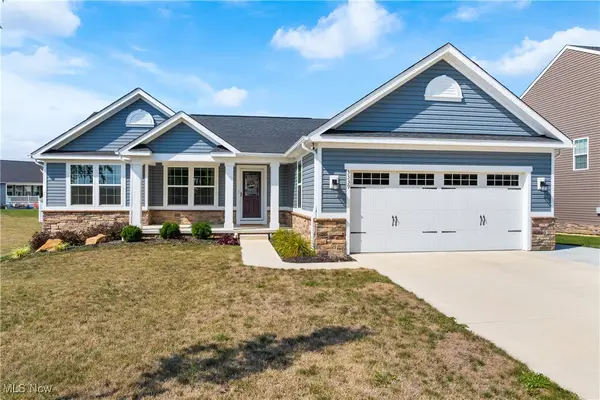 $459,900Active4 beds 3 baths2,775 sq. ft.
$459,900Active4 beds 3 baths2,775 sq. ft.3339 Boettler Ne Street, Canton, OH 44721
MLS# 5148107Listed by: KELLER WILLIAMS LEGACY GROUP REALTY - New
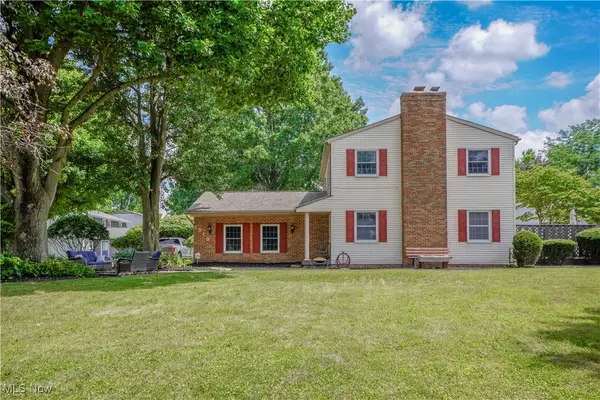 $289,900Active4 beds 3 baths2,241 sq. ft.
$289,900Active4 beds 3 baths2,241 sq. ft.7518 Panther Ne Avenue, Canton, OH 44721
MLS# 5148164Listed by: KELLER WILLIAMS LEGACY GROUP REALTY - New
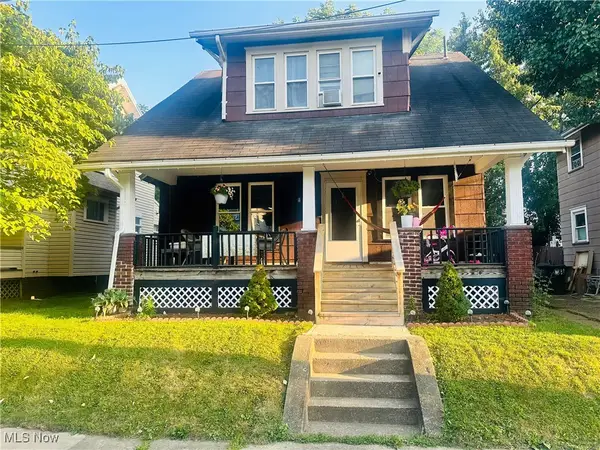 $109,900Active3 beds 1 baths1,622 sq. ft.
$109,900Active3 beds 1 baths1,622 sq. ft.2616 Crown Nw Place, Canton, OH 44708
MLS# 5148243Listed by: RE/MAX INFINITY
