3650 Overhill Nw Drive, Canton, OH 44718
Local realty services provided by:Better Homes and Gardens Real Estate Central
Listed by: samantha f holmes
Office: keller williams legacy group realty
MLS#:5154600
Source:OH_NORMLS
Price summary
- Price:$299,900
- Price per sq. ft.:$89.36
- Monthly HOA dues:$31.25
About this home
Tucked in the highly sought-after Avondale neighborhood, this raised ranch offers generous living space, endless storage, and plenty of character—definitely not your average cookie-cutter home. Step inside from the garage and you’re welcomed into a spacious main level featuring a large foyer, cozy family room with fireplace, full bathroom, and even a bar for entertaining. Head up the beautiful wooden staircase and you’ll find dual coat closets and a bright, fully equipped kitchen with room for a breakfast table. From here, step out onto the back patio—perfect for grilling, entertaining, or simply enjoying your morning coffee. A pocket door leads to the dining room, ideal for family meals, while the formal living room is made for gathering. Don’t miss the composite front deck, where you can relax and watch wildlife in peace. Down the hall, you’ll find all four bedrooms with hardwood flooring and ample space for furniture. Two full bathrooms serve the upper level, with the potential to create a primary en suite if desired. Sitting on just over ¾ of an acre, this home offers year-round enjoyment of its beautiful setting. Conveniently located near shopping, dining, and highway access—3650 Overhill truly has it all. Come see it for yourself, you won’t be disappointed!
Contact an agent
Home facts
- Year built:1970
- Listing ID #:5154600
- Added:104 day(s) ago
- Updated:December 19, 2025 at 08:16 AM
Rooms and interior
- Bedrooms:4
- Total bathrooms:3
- Full bathrooms:3
- Living area:3,356 sq. ft.
Heating and cooling
- Cooling:Central Air
- Heating:Fireplaces, Forced Air, Gas
Structure and exterior
- Roof:Asphalt, Fiberglass
- Year built:1970
- Building area:3,356 sq. ft.
- Lot area:0.77 Acres
Utilities
- Water:Public
- Sewer:Public Sewer
Finances and disclosures
- Price:$299,900
- Price per sq. ft.:$89.36
- Tax amount:$4,665 (2024)
New listings near 3650 Overhill Nw Drive
- New
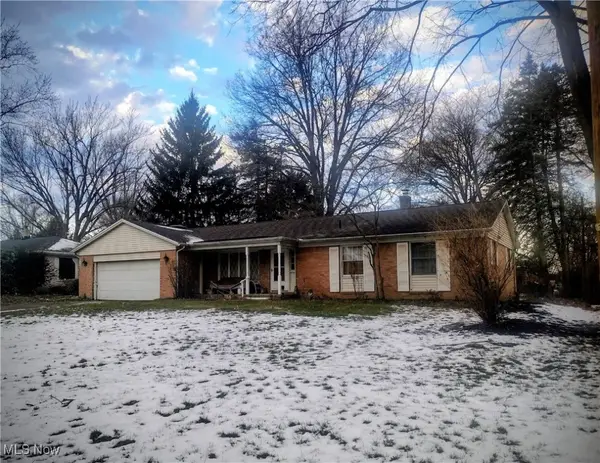 $219,900Active3 beds 2 baths1,443 sq. ft.
$219,900Active3 beds 2 baths1,443 sq. ft.2415 Pennington Nw Street, Canton, OH 44709
MLS# 5177841Listed by: CUTLER REAL ESTATE - New
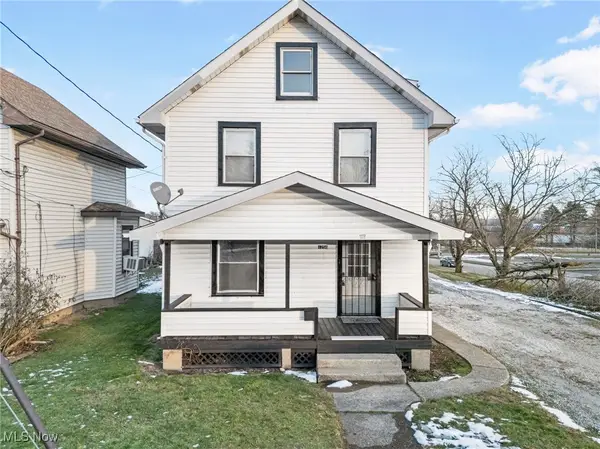 $139,900Active3 beds 1 baths1,280 sq. ft.
$139,900Active3 beds 1 baths1,280 sq. ft.1256 Dartmouth Sw Avenue, Canton, OH 44710
MLS# 5177497Listed by: KELLER WILLIAMS LEGACY GROUP REALTY - New
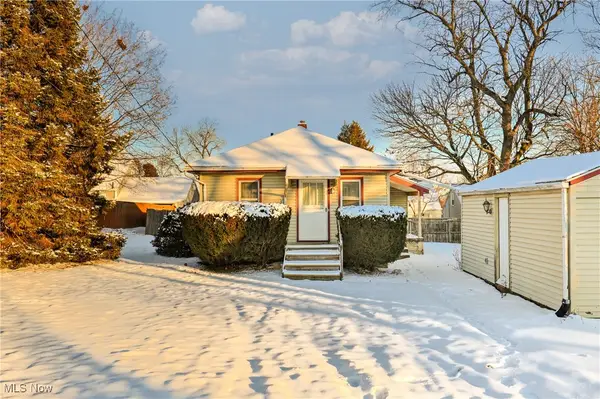 $89,000Active2 beds 2 baths
$89,000Active2 beds 2 baths2123 37th Nw Street, Canton, OH 44709
MLS# 5177844Listed by: PATHWAY REAL ESTATE - New
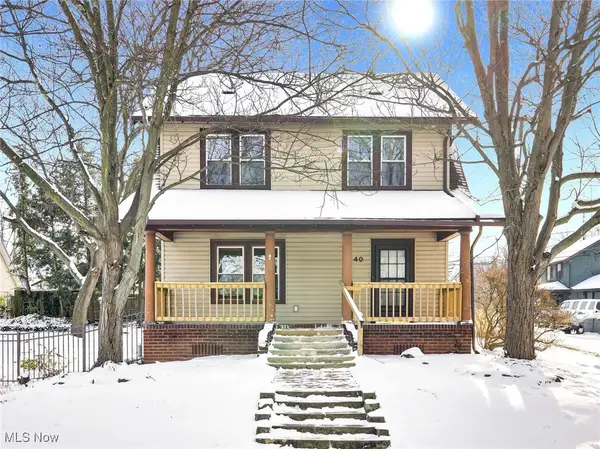 $145,000Active3 beds 2 baths1,389 sq. ft.
$145,000Active3 beds 2 baths1,389 sq. ft.1640 Trinity Nw Place, Canton, OH 44709
MLS# 5177207Listed by: HIGH POINT REAL ESTATE GROUP - New
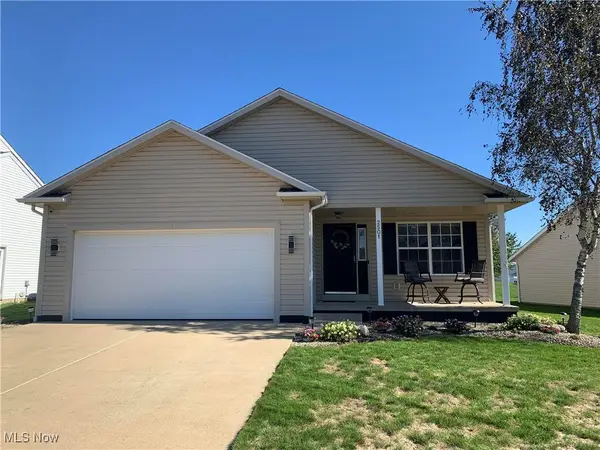 $298,000Active2 beds 2 baths1,645 sq. ft.
$298,000Active2 beds 2 baths1,645 sq. ft.2501 Captens Ne Street, Canton, OH 44721
MLS# 5177803Listed by: BEYCOME BROKERAGE REALTY LLC - New
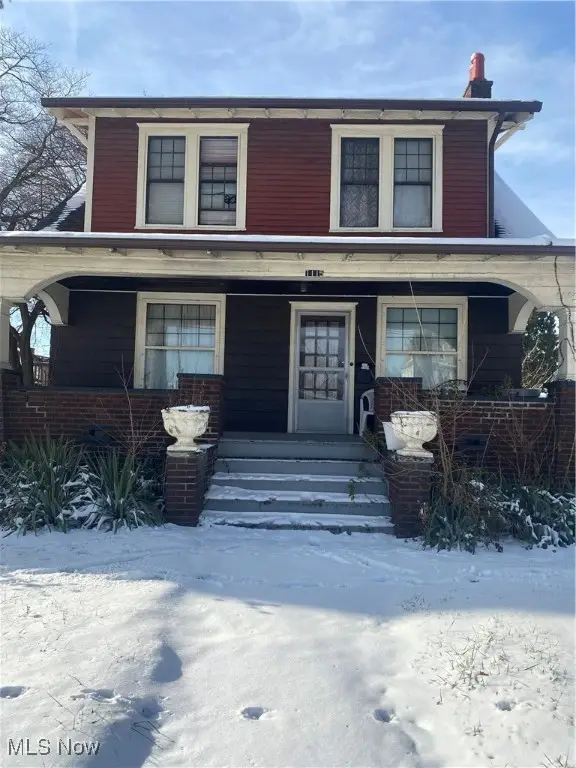 $125,000Active3 beds 2 baths1,580 sq. ft.
$125,000Active3 beds 2 baths1,580 sq. ft.1115 Dueber Sw Avenue, Canton, OH 44706
MLS# 5177450Listed by: RE/MAX CROSSROADS PROPERTIES - New
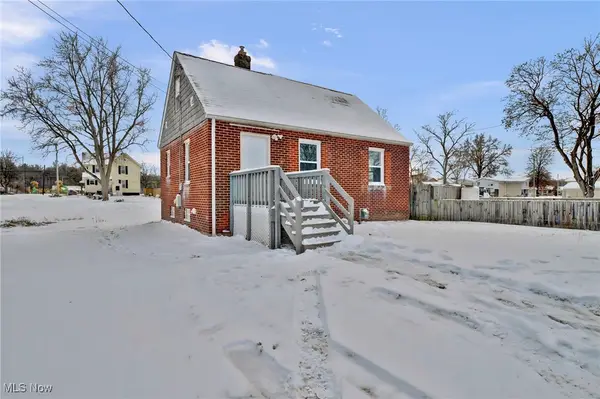 $124,900Active3 beds 1 baths924 sq. ft.
$124,900Active3 beds 1 baths924 sq. ft.1504 SE 14th Street, Canton, OH 44707
MLS# 5177434Listed by: KELLER WILLIAMS ELEVATE - New
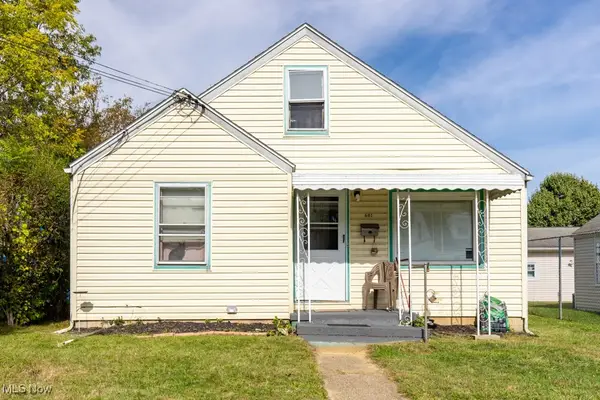 $99,900Active3 beds 1 baths1,158 sq. ft.
$99,900Active3 beds 1 baths1,158 sq. ft.601 Melrose Ne Place, Canton, OH 44714
MLS# 5177557Listed by: KELLER WILLIAMS LEGACY GROUP REALTY - New
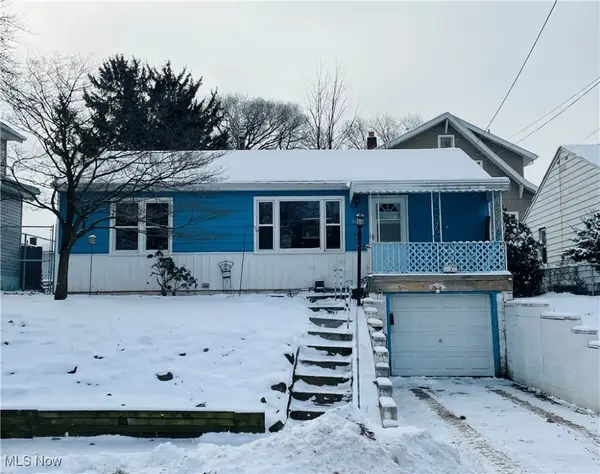 $74,900Active3 beds 2 baths816 sq. ft.
$74,900Active3 beds 2 baths816 sq. ft.3212 12th Nw Street, Canton, OH 44708
MLS# 5177282Listed by: RE/MAX EDGE REALTY - New
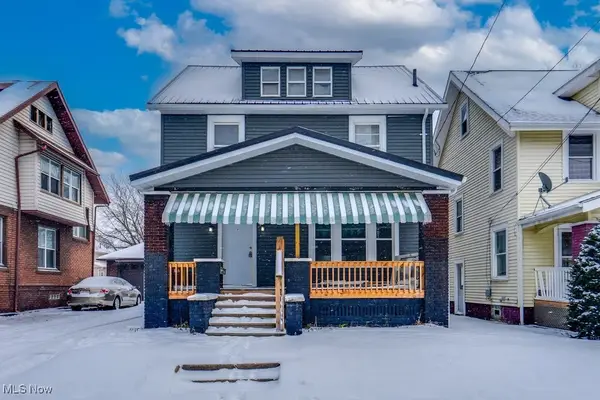 $114,900Active3 beds 2 baths1,600 sq. ft.
$114,900Active3 beds 2 baths1,600 sq. ft.342 Arlington Nw Avenue, Canton, OH 44708
MLS# 5177580Listed by: EXP REALTY, LLC.
