3918 Fairmount Ne Boulevard, Canton, OH 44705
Local realty services provided by:Better Homes and Gardens Real Estate Central
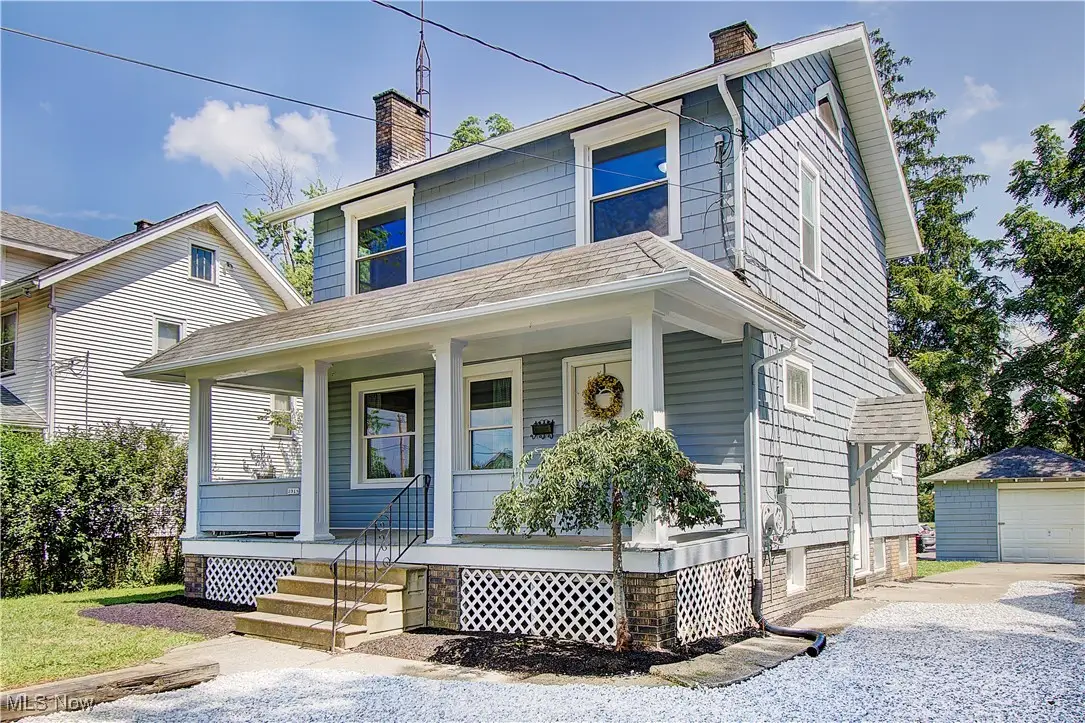
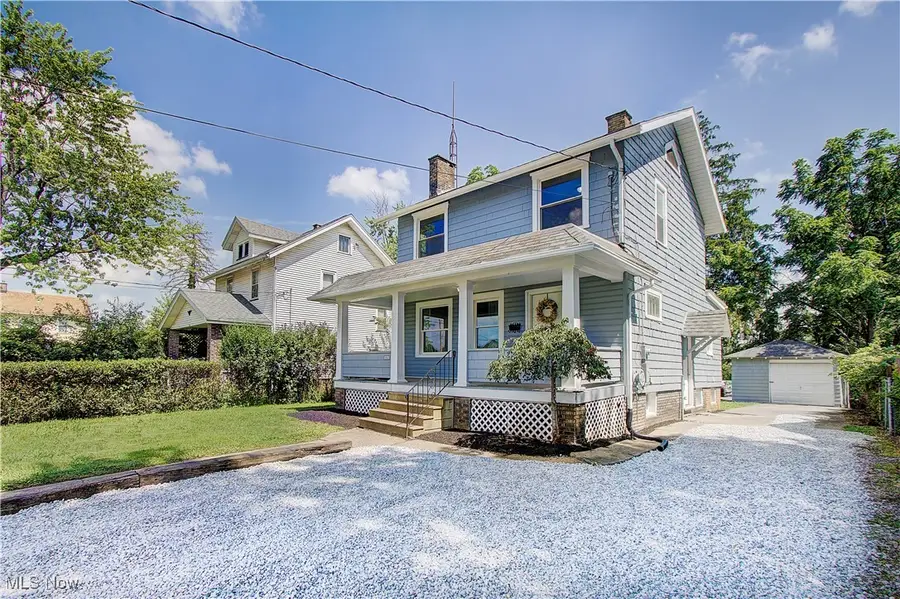
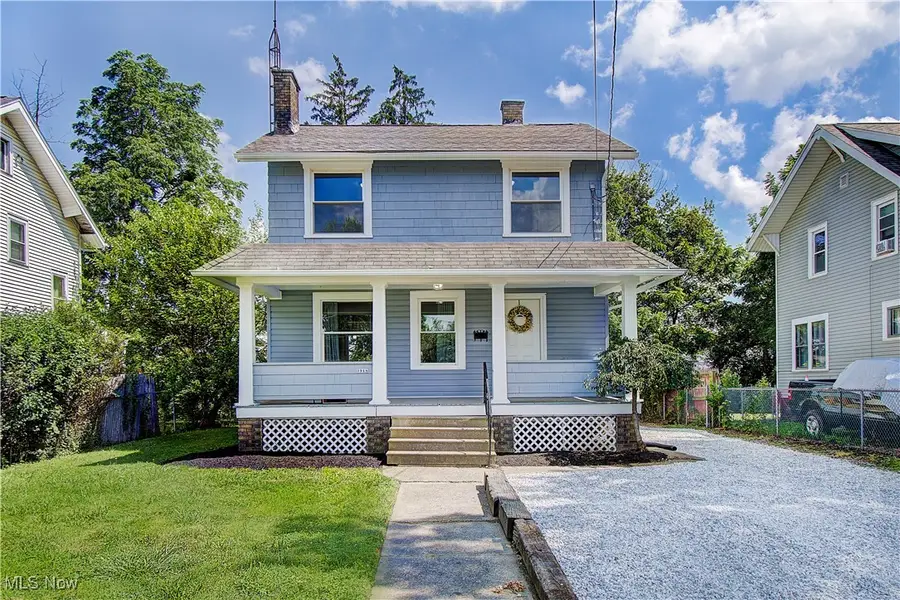
Listed by:karen s pinion
Office:hackenberg realty group
MLS#:5135688
Source:OH_NORMLS
Price summary
- Price:$139,900
- Price per sq. ft.:$113.19
About this home
This dreamy 1200+ sq ft home has been remarkably remodeled and boy is it Smurftastic!! A Papa Smurf approved welcoming covered front porch greets you and is screaming for some rockers to rock the nice summer days and nights away. Enter in to the living room with new LVT flooring, pretty neutral paint tones and gobs of natural light. Dining room is big enough for the entire Smurf village and has new sliding glass doors that lead to the nice, flat manageable almost fully fenced-in backyard. Kitchen is Smurfalicious with its all new crisp white cabinets, butcher block counter tops and handy pantry, and yes, even Handy Smurf gives it 2 thumbs up. The bar area flows in to the dining room making it nice to converse with Smurfette or the chef of the family. Upstairs you'll find 3 spacious bedrooms with new tootsie-pleasing carpet, fresh pretty paint and nicely sized closets. The full bath with newly tiled surround, is not only pretty but it's just simply Smurfy!! Over sized one car garage is an added bonus and sure to put a smile on even Grouchy Smurfs face. New gravel driveway provides lots of extra parking. New HWT, some new electric(panel) and new exterior doors. New paint, flooring, light fixtures and hardware throughout. So if you’re ready to stop Smurfing around and start living Smurfily-ever-after, this cheerful home is more than ready to welcome you to the village. Come see it, it’s seriously Smurftastic............;)
Contact an agent
Home facts
- Year built:1920
- Listing Id #:5135688
- Added:45 day(s) ago
- Updated:August 15, 2025 at 07:21 AM
Rooms and interior
- Bedrooms:3
- Total bathrooms:1
- Full bathrooms:1
- Living area:1,236 sq. ft.
Heating and cooling
- Cooling:Central Air
- Heating:Forced Air, Gas
Structure and exterior
- Roof:Asphalt, Fiberglass
- Year built:1920
- Building area:1,236 sq. ft.
- Lot area:0.16 Acres
Utilities
- Water:Public
- Sewer:Public Sewer
Finances and disclosures
- Price:$139,900
- Price per sq. ft.:$113.19
- Tax amount:$1,233 (2024)
New listings near 3918 Fairmount Ne Boulevard
- New
 $219,900Active3 beds 2 baths1,614 sq. ft.
$219,900Active3 beds 2 baths1,614 sq. ft.503 Manor Nw Avenue, Canton, OH 44708
MLS# 5148440Listed by: KELLER WILLIAMS LEGACY GROUP REALTY - New
 $679,900Active4 beds 4 baths3,729 sq. ft.
$679,900Active4 beds 4 baths3,729 sq. ft.5017 Nobles Pond Nw Drive, Canton, OH 44718
MLS# 5147852Listed by: KELLER WILLIAMS LEGACY GROUP REALTY - Open Sun, 2 to 4pmNew
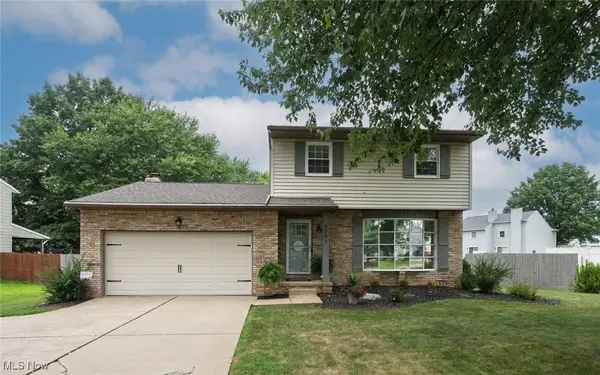 $299,900Active3 beds 2 baths
$299,900Active3 beds 2 baths3591 Harris Nw Avenue, Canton, OH 44708
MLS# 5147826Listed by: KELLER WILLIAMS LEGACY GROUP REALTY - New
 $199,500Active2 beds 2 baths1,066 sq. ft.
$199,500Active2 beds 2 baths1,066 sq. ft.3624 Barrington Nw Place, Canton, OH 44708
MLS# 5148178Listed by: CUTLER REAL ESTATE - Open Sun, 12 to 2pmNew
 $175,000Active3 beds 2 baths1,895 sq. ft.
$175,000Active3 beds 2 baths1,895 sq. ft.1117 28th Ne Street, Canton, OH 44714
MLS# 5147994Listed by: REAL OF OHIO - New
 $350,000Active2 beds 2 baths2,604 sq. ft.
$350,000Active2 beds 2 baths2,604 sq. ft.5901 Market N Avenue, Canton, OH 44721
MLS# 5147704Listed by: KELLER WILLIAMS LEGACY GROUP REALTY - New
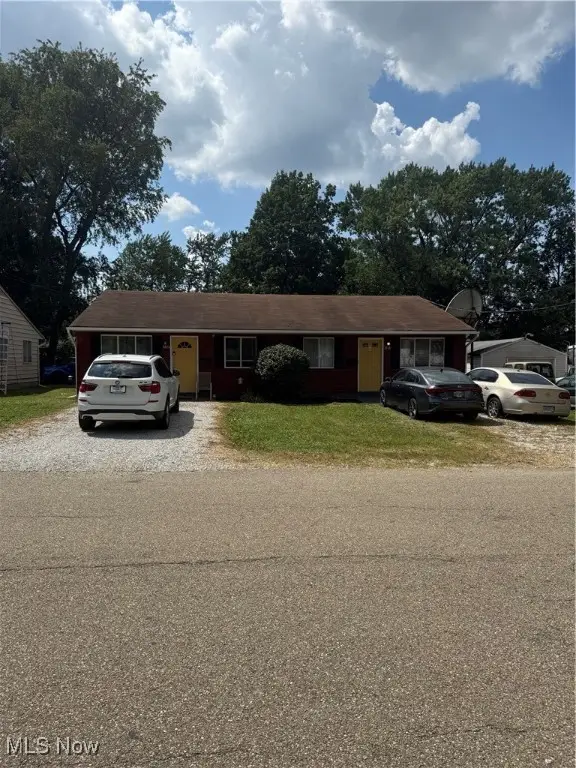 $159,900Active4 beds 2 baths1,632 sq. ft.
$159,900Active4 beds 2 baths1,632 sq. ft.3023 Bollinger Ne Avenue, Canton, OH 44705
MLS# 5148001Listed by: RE/MAX CROSSROADS PROPERTIES - Open Sun, 1 to 3pmNew
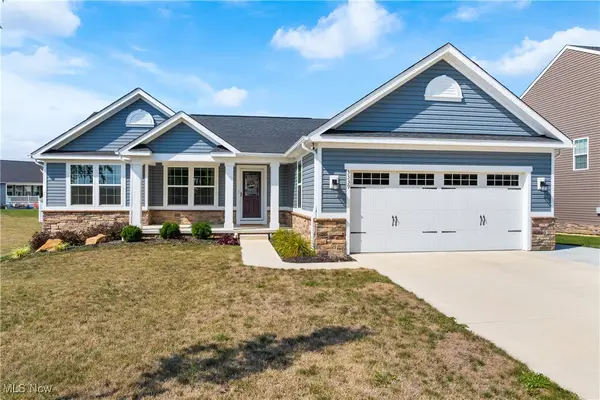 $459,900Active4 beds 3 baths2,775 sq. ft.
$459,900Active4 beds 3 baths2,775 sq. ft.3339 Boettler Ne Street, Canton, OH 44721
MLS# 5148107Listed by: KELLER WILLIAMS LEGACY GROUP REALTY - New
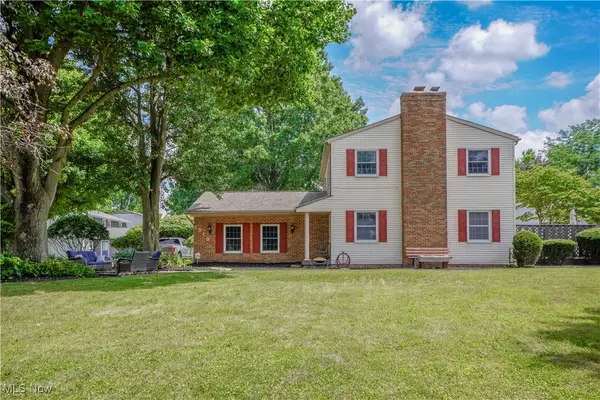 $289,900Active4 beds 3 baths2,241 sq. ft.
$289,900Active4 beds 3 baths2,241 sq. ft.7518 Panther Ne Avenue, Canton, OH 44721
MLS# 5148164Listed by: KELLER WILLIAMS LEGACY GROUP REALTY - New
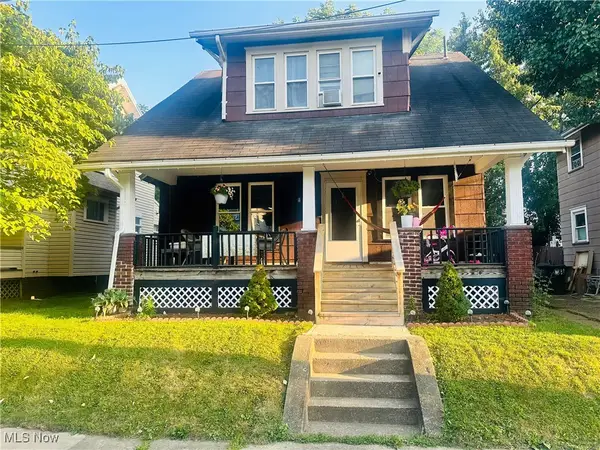 $109,900Active3 beds 1 baths1,622 sq. ft.
$109,900Active3 beds 1 baths1,622 sq. ft.2616 Crown Nw Place, Canton, OH 44708
MLS# 5148243Listed by: RE/MAX INFINITY
