4011 Shanabruck Nw Avenue, Canton, OH 44709
Local realty services provided by:Better Homes and Gardens Real Estate Central
Listed by: andy alayamini
Office: keller williams legacy group realty
MLS#:5180529
Source:OH_NORMLS
Price summary
- Price:$179,900
- Price per sq. ft.:$99.01
About this home
Welcome to this exceptional ranch home, offering spacious, modern living in the heart of Plain Township. Step inside to discover two expansive gathering spaces on the main level—both a large living room and a cozy family room—perfect for entertaining or relaxing with loved ones. The newly remodeled kitchen is a true standout, featuring sleek gray cabinetry, luxury vinyl flooring, granite-style laminate countertops, a newer sink and faucet, and gleaming stainless steel appliances. There’s ample space for informal dining, making this kitchen as functional as it is stylish. The updated flooring flows seamlessly through the main living areas and into three generously sized bedrooms, each with broad closets for plenty of storage. The fully remodeled bathroom boasts a large shower with a new surround, an upscale oversized vanity, and modern fixtures. Looking for even more room? Head to the spacious, L-shaped lower-level recreation room, finished with ceramic tile—ideal for a game room, media area, or home office. The lower level also features a shower, laundry tub, and rough-in plumbing for a potential second bathroom.
Contact an agent
Home facts
- Year built:1965
- Listing ID #:5180529
- Added:121 day(s) ago
- Updated:February 19, 2026 at 03:10 PM
Rooms and interior
- Bedrooms:3
- Total bathrooms:1
- Full bathrooms:1
- Living area:1,817 sq. ft.
Heating and cooling
- Cooling:Central Air
- Heating:Forced Air, Gas
Structure and exterior
- Roof:Asphalt, Fiberglass
- Year built:1965
- Building area:1,817 sq. ft.
- Lot area:0.12 Acres
Utilities
- Water:Public
- Sewer:Public Sewer
Finances and disclosures
- Price:$179,900
- Price per sq. ft.:$99.01
- Tax amount:$1,850 (2024)
New listings near 4011 Shanabruck Nw Avenue
- Open Sun, 12 to 1pmNew
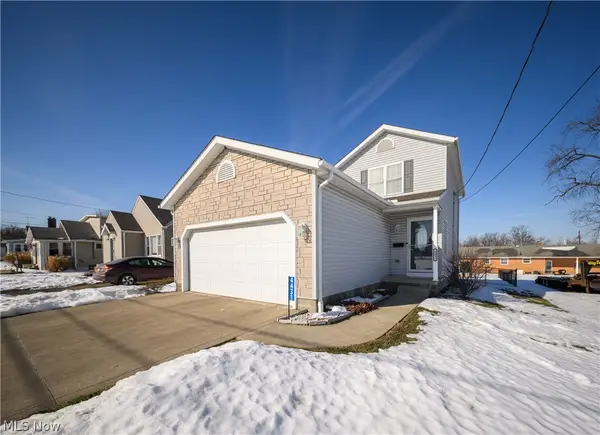 $260,000Active3 beds 3 baths1,714 sq. ft.
$260,000Active3 beds 3 baths1,714 sq. ft.4431 7th Nw Street, Canton, OH 44708
MLS# 5187004Listed by: CUTLER REAL ESTATE - New
 $120,000Active3 beds 1 baths850 sq. ft.
$120,000Active3 beds 1 baths850 sq. ft.2102 Endrow Ne Avenue, Canton, OH 44705
MLS# 5187810Listed by: KAUFMAN REALTY & AUCTION, LLC. - New
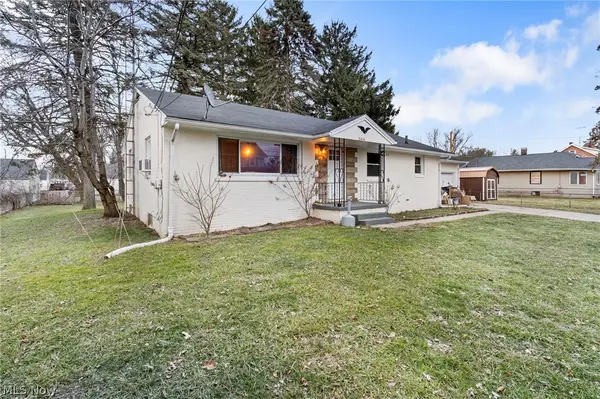 $159,900Active3 beds 2 baths1,288 sq. ft.
$159,900Active3 beds 2 baths1,288 sq. ft.2614 Fletcher Ne Avenue, Canton, OH 44705
MLS# 5187699Listed by: KELLER WILLIAMS CHERVENIC RLTY - New
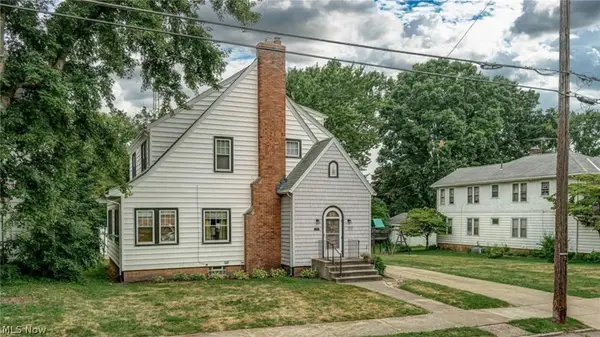 $199,900Active3 beds 2 baths2,295 sq. ft.
$199,900Active3 beds 2 baths2,295 sq. ft.1717 Harvard Nw Avenue, Canton, OH 44703
MLS# 5187772Listed by: BEYCOME BROKERAGE REALTY LLC - New
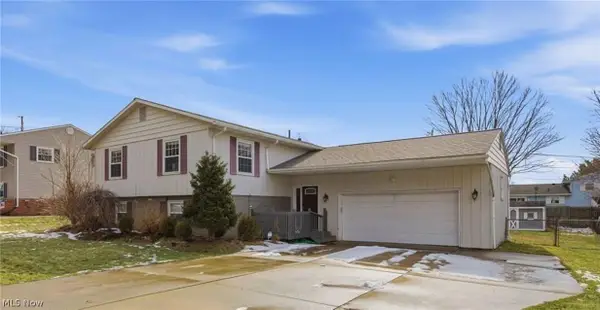 $275,000Active4 beds 2 baths1,848 sq. ft.
$275,000Active4 beds 2 baths1,848 sq. ft.5132 Ridgeglen Nw Circle, Canton, OH 44708
MLS# 5187353Listed by: EXP REALTY, LLC. - New
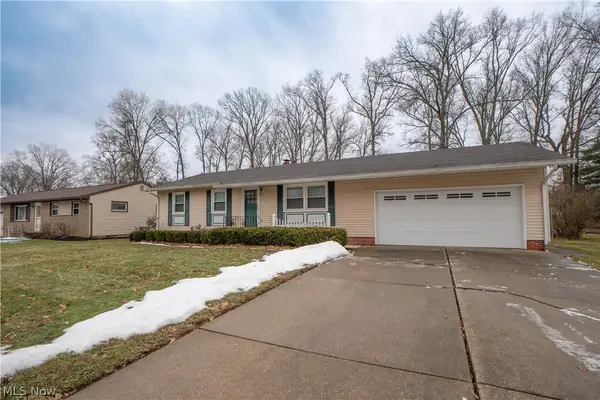 $184,900Active3 beds 1 baths1,040 sq. ft.
$184,900Active3 beds 1 baths1,040 sq. ft.330 34th Sw Street, Canton, OH 44706
MLS# 5187596Listed by: KELLER WILLIAMS LEGACY GROUP REALTY - New
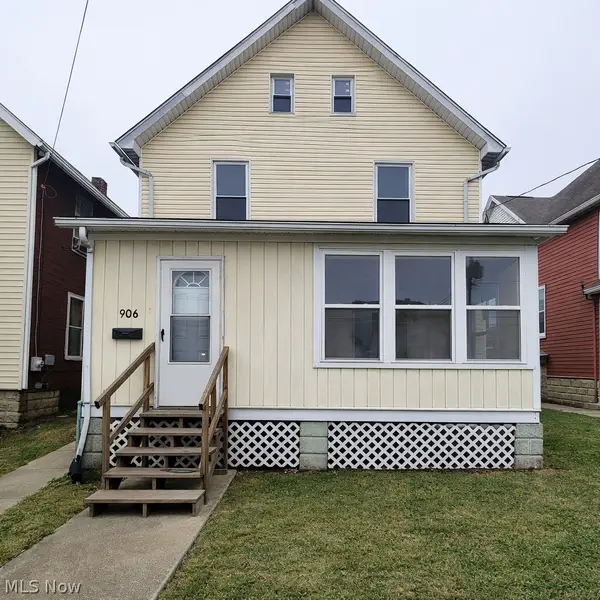 $100,500Active3 beds 1 baths1,368 sq. ft.
$100,500Active3 beds 1 baths1,368 sq. ft.906 Harrison Sw Avenue, Canton, OH 44706
MLS# 5187496Listed by: KELLER WILLIAMS LEGACY GROUP REALTY - New
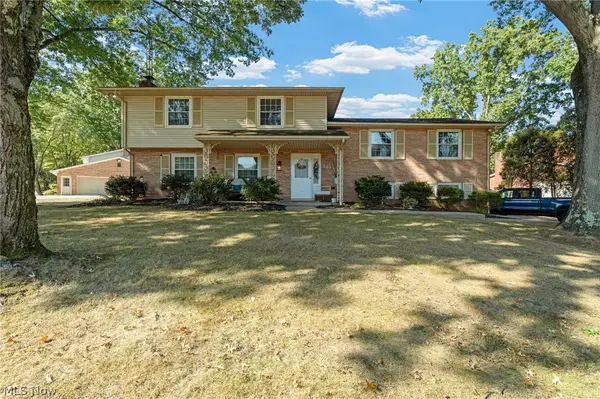 $305,000Active3 beds 3 baths2,500 sq. ft.
$305,000Active3 beds 3 baths2,500 sq. ft.4277 Skycrest Nw Drive, Canton, OH 44718
MLS# 5187389Listed by: EXP REALTY, LLC. - New
 $289,000Active3 beds 3 baths1,704 sq. ft.
$289,000Active3 beds 3 baths1,704 sq. ft.2714 19th Nw Street, Canton, OH 44708
MLS# 5187466Listed by: TANNER REAL ESTATE CO. - New
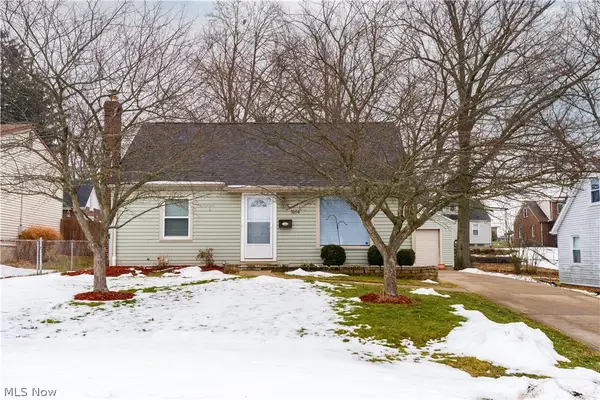 $164,900Active3 beds 1 baths1,768 sq. ft.
$164,900Active3 beds 1 baths1,768 sq. ft.1614 Edmeyer Nw Avenue, Canton, OH 44708
MLS# 5187248Listed by: RE/MAX CROSSROADS PROPERTIES

