403 32nd Nw Street, Canton, OH 44709
Local realty services provided by:Better Homes and Gardens Real Estate Central
403 32nd Nw Street,Canton, OH 44709
$209,000
- 3 Beds
- 2 Baths
- 1,760 sq. ft.
- Single family
- Pending
Listed by: jean m wackerly
Office: cutler real estate
MLS#:5171981
Source:OH_NORMLS
Price summary
- Price:$209,000
- Price per sq. ft.:$118.75
About this home
Welcome to 403 32nd St NW! This three-bedroom, one-and-a-half-bath residence located in the highly desirable Market Heights neighborhood is ideally situated near parks, grocery stores, shopping centers, and many additional amenities. Also, in close proximity to the newly constructed Timken Elementary School, replacing the former Mason Elementary School, located on 30th St., servicing grades K-6 beginning with the 2026-27 school year. Upon entering the spacious living room, you will appreciate the elegant hardwood flooring and gas fireplace, perfect for cold winter evenings. The living room seamlessly transitions into the dining room, also featuring hardwood flooring and a built-in. The convenient galley kitchen is accessible from the dining room as well as the garage. The family room, with bay window providing ample natural light and built-in shelving, offers an additional 500 sq feet of first floor living space with access to the rear of the property. The second level comprised of three bedrooms, a full bathroom, and generous closet space, with hardwood flooring beneath the carpeted areas. The attic, is ideal additional living space. Laundry area is located in the unfinished basement. A sturdy wooden fence made of durable black locust surrounds the entire backyard.
Contact an agent
Home facts
- Year built:1940
- Listing ID #:5171981
- Added:44 day(s) ago
- Updated:December 29, 2025 at 05:18 PM
Rooms and interior
- Bedrooms:3
- Total bathrooms:2
- Full bathrooms:1
- Half bathrooms:1
- Living area:1,760 sq. ft.
Heating and cooling
- Cooling:Central Air
- Heating:Forced Air, Gas
Structure and exterior
- Roof:Asphalt, Fiberglass
- Year built:1940
- Building area:1,760 sq. ft.
- Lot area:0.22 Acres
Utilities
- Water:Public
- Sewer:Public Sewer
Finances and disclosures
- Price:$209,000
- Price per sq. ft.:$118.75
- Tax amount:$2,540 (2024)
New listings near 403 32nd Nw Street
- New
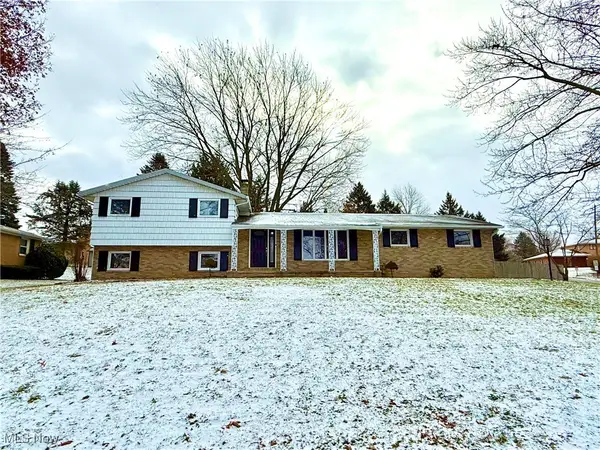 $239,900Active4 beds 2 baths1,872 sq. ft.
$239,900Active4 beds 2 baths1,872 sq. ft.2344 52nd Ne Street, Canton, OH 44705
MLS# 5178661Listed by: STOP RENTING REALTY - New
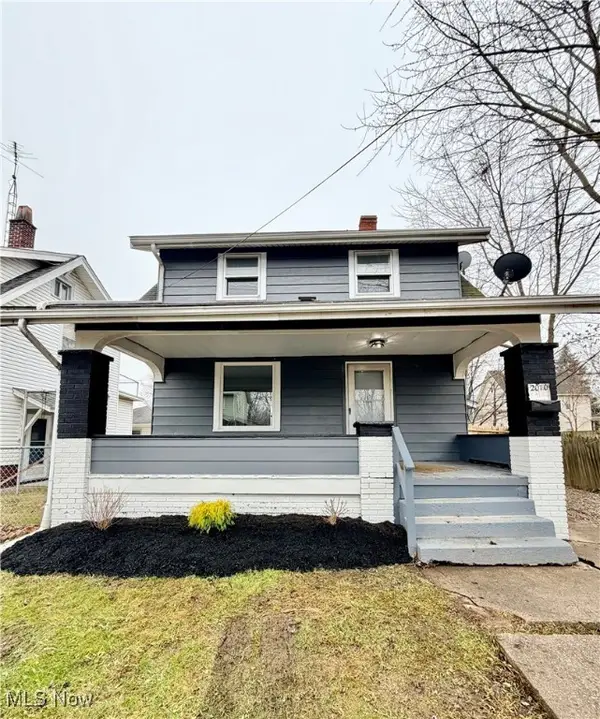 $124,900Active2 beds 2 baths1,034 sq. ft.
$124,900Active2 beds 2 baths1,034 sq. ft.2010 18th Ne Street, Canton, OH 44705
MLS# 5178647Listed by: THE AGENCY CLEVELAND NORTHCOAST - New
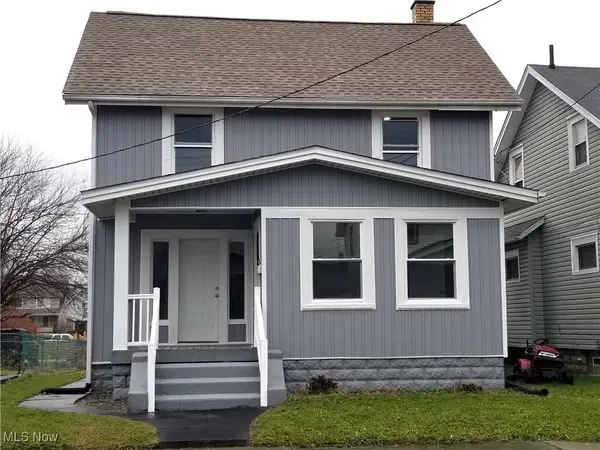 $155,000Active3 beds 1 baths
$155,000Active3 beds 1 baths1030 Arlington Sw Avenue, Canton, OH 44706
MLS# 5175793Listed by: VANGARD REALTY CONCEPTS - New
 $159,900Active4 beds 1 baths1,523 sq. ft.
$159,900Active4 beds 1 baths1,523 sq. ft.3053 Helen Nw Place, Canton, OH 44708
MLS# 5178522Listed by: RE/MAX TRENDS REALTY - New
 $179,900Active3 beds 2 baths1,352 sq. ft.
$179,900Active3 beds 2 baths1,352 sq. ft.1202 37th Nw Street, Canton, OH 44709
MLS# 5176832Listed by: DEHOFF REALTORS - New
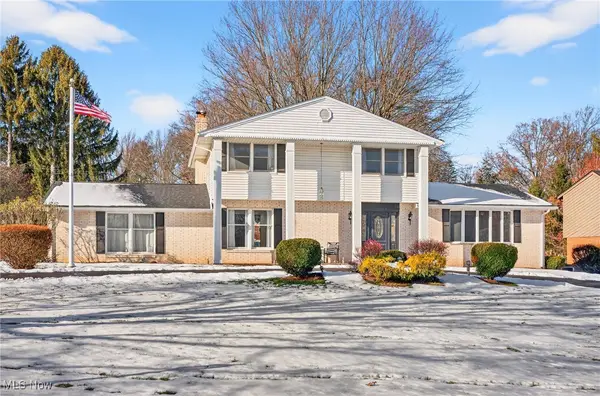 $324,900Active3 beds 3 baths2,879 sq. ft.
$324,900Active3 beds 3 baths2,879 sq. ft.4617 Yale Nw Avenue, Canton, OH 44709
MLS# 5177630Listed by: RE/MAX EDGE REALTY - New
 $219,900Active3 beds 2 baths1,691 sq. ft.
$219,900Active3 beds 2 baths1,691 sq. ft.4344 Crestwood Nw Street, Canton, OH 44708
MLS# 5178484Listed by: EXP REALTY, LLC. - New
 $359,900Active6 beds 6 baths3,316 sq. ft.
$359,900Active6 beds 6 baths3,316 sq. ft.5151 Johnnycake Ne Ridge, Canton, OH 44705
MLS# 5178467Listed by: RE/MAX EDGE REALTY - New
 $359,900Active6 beds 6 baths3,116 sq. ft.
$359,900Active6 beds 6 baths3,116 sq. ft.5161 Johnnycake Ne Ridge, Canton, OH 44705
MLS# 5178470Listed by: RE/MAX EDGE REALTY - New
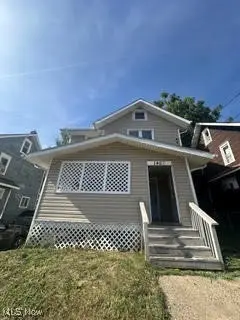 $139,900Active4 beds 2 baths1,247 sq. ft.
$139,900Active4 beds 2 baths1,247 sq. ft.1407 7th Nw Street, Canton, OH 44703
MLS# 5178212Listed by: KELLER WILLIAMS CHERVENIC RLTY
