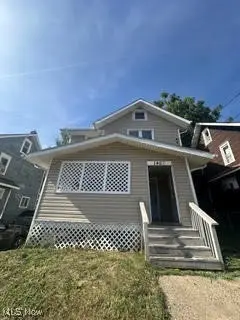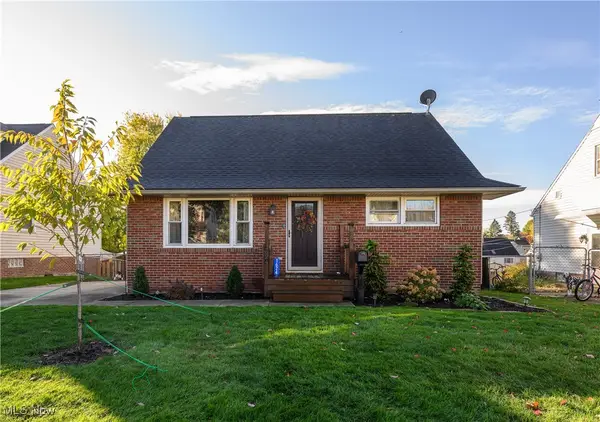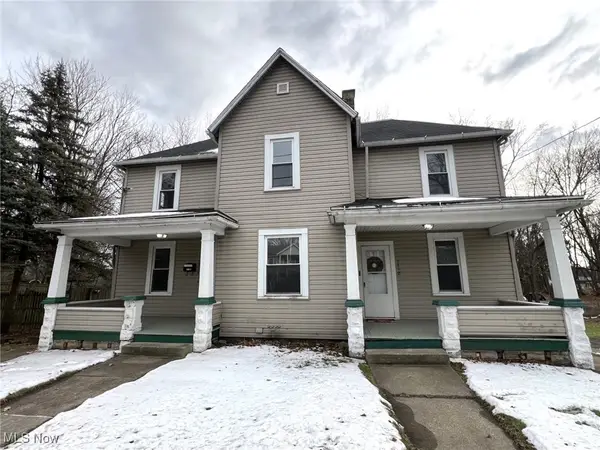4101 Fohl Sw Street, Canton, OH 44706
Local realty services provided by:Better Homes and Gardens Real Estate Central
Upcoming open houses
- Sun, Dec 2811:00 am - 01:00 pm
Listed by: dayna edwards, adrian jackson
Office: exp realty, llc.
MLS#:5167312
Source:OH_NORMLS
Price summary
- Price:$365,000
- Price per sq. ft.:$164.71
About this home
Welcome to this beautifully updated brick ranch nestled on 1.59 acres in Perry Township. Surrounded by mature trees, the park-like backyard offers a serene retreat. As you step through the front door, you’ll be greeted by an open floor plan designed for family gatherings, featuring new flooring throughout for a seamless flow. Cozy up by the fireplace in the inviting living area.
The main level includes a spacious primary bedroom with an ensuite bathroom, a second bedroom, and a full bath, along with convenient first-floor laundry and a half bath. The updated kitchen has plenty of counter space for entertaining the whole family. Step outside to the charming three-season room, where you can enjoy stunning views of the expansive yard.
The lower level boasts another large bedroom and a family room, providing ample space for relaxation and entertainment, along with plenty of storage options. This home is ready for you to create lasting memories. Don’t miss out on this exceptional opportunity!
Contact an agent
Home facts
- Year built:1974
- Listing ID #:5167312
- Added:61 day(s) ago
- Updated:December 25, 2025 at 03:06 PM
Rooms and interior
- Bedrooms:3
- Total bathrooms:3
- Full bathrooms:2
- Half bathrooms:1
- Living area:2,216 sq. ft.
Heating and cooling
- Cooling:Central Air
- Heating:Electric, Forced Air
Structure and exterior
- Roof:Asphalt, Fiberglass
- Year built:1974
- Building area:2,216 sq. ft.
- Lot area:1.59 Acres
Utilities
- Water:Well
- Sewer:Septic Tank
Finances and disclosures
- Price:$365,000
- Price per sq. ft.:$164.71
- Tax amount:$2,528 (2024)
New listings near 4101 Fohl Sw Street
- New
 $219,900Active3 beds 2 baths1,691 sq. ft.
$219,900Active3 beds 2 baths1,691 sq. ft.4344 Crestwood Nw Street, Canton, OH 44708
MLS# 5178484Listed by: EXP REALTY, LLC. - New
 $359,900Active6 beds 6 baths3,316 sq. ft.
$359,900Active6 beds 6 baths3,316 sq. ft.5151 Johnnycake Ne Ridge, Canton, OH 44705
MLS# 5178467Listed by: RE/MAX EDGE REALTY - New
 $359,900Active6 beds 6 baths3,116 sq. ft.
$359,900Active6 beds 6 baths3,116 sq. ft.5161 Johnnycake Ne Ridge, Canton, OH 44705
MLS# 5178470Listed by: RE/MAX EDGE REALTY - New
 $139,900Active4 beds 2 baths1,247 sq. ft.
$139,900Active4 beds 2 baths1,247 sq. ft.1407 7th Nw Street, Canton, OH 44703
MLS# 5178212Listed by: KELLER WILLIAMS CHERVENIC RLTY - New
 $169,900Active3 beds 2 baths1,648 sq. ft.
$169,900Active3 beds 2 baths1,648 sq. ft.1624 34th Ne Street, Canton, OH 44714
MLS# 5178227Listed by: RE/MAX INFINITY - New
 $139,900Active2 beds 1 baths1,493 sq. ft.
$139,900Active2 beds 1 baths1,493 sq. ft.1233 29th Ne Street, Canton, OH 44714
MLS# 5178198Listed by: KELLER WILLIAMS LEGACY GROUP REALTY - New
 $224,900Active3 beds 2 baths1,472 sq. ft.
$224,900Active3 beds 2 baths1,472 sq. ft.5930 Walbrook Nw Street, Canton, OH 44718
MLS# 5178112Listed by: HAYES REALTY  $209,900Pending3 beds 2 baths1,144 sq. ft.
$209,900Pending3 beds 2 baths1,144 sq. ft.3576 Donegal Ne Drive, Canton, OH 44721
MLS# 5178084Listed by: RE/MAX CROSSROADS PROPERTIES $159,900Pending4 beds 4 baths2,250 sq. ft.
$159,900Pending4 beds 4 baths2,250 sq. ft.1312 12th Ne Street, Canton, OH 44705
MLS# 5178024Listed by: RE/MAX CROSSROADS PROPERTIES- New
 $315,000Active3 beds 3 baths2,152 sq. ft.
$315,000Active3 beds 3 baths2,152 sq. ft.6274 Bayside Nw Street, Canton, OH 44718
MLS# 5177813Listed by: BERKSHIRE HATHAWAY HOMESERVICES STOUFFER REALTY
