4120 Lochness Nw Circle, Canton, OH 44718
Local realty services provided by:Better Homes and Gardens Real Estate Central
Listed by: laurie morgan schrank, aaron rich
Office: keller williams chervenic rlty
MLS#:5168669
Source:OH_NORMLS
Price summary
- Price:$1,125,000
- Price per sq. ft.:$143.11
- Monthly HOA dues:$250
About this home
Discover this stunning, one-of-a-kind custom home in the quiet, gated community of Glenmoor Country Club. Located in Canton, this prestigious development boasts some of the most luxurious & beautiful homes in Northeast Ohio, weaving in & out of the private Jack Nicklaus Signature designed golf course. Designed by Tony Luketic & constructed by Gaetano Contractors, the Transitional-style home sits privately on 1.74 acres, near the #9 tee box & #10 green. Step into the grand, two-story foyer w striking black marble flooring, elegant formal dining room & massive Great Room w soaring ceilings & wall of windows, offering panoramic views of the golf course. Spacious & well-appointed chef’s kitchen, perfect for entertaining, feats large island, granite counters, Thermador fridge, double oven, cooktop w warming drawer, dual sinks, abundant storage & walk in pantry w wet bar & bev fridge. Relax in the spacious first floor owner’s suite, complete w dual WIC’s w ample space & storage. A luxurious primary bathroom w Jacuzzi tub, tiled shower w bench, two water closets & dual vanities, creating a spa-like retreat. Other notable first floor highlights inc. office w built-in’s, laundry w built-in’s, full & half baths, & family room w entertainment wall. Second floor feats two spacious addl bedrooms w WIC’s & ensuites, as well as a hidden surprise! Lower level is an entertainer’s dream complete w 2nd kitchen, rec space, workout studio, full bath w steam shower, cedar closet & a wine room w storage for over 1,000 bottles. Exterior feats covered paver patio, hot tub & upd (25) pond/waterfall mechanicals & plants. Other updates inc: new carpet throughout (25), both water tanks (25), dishwasher (23), roof (22). Located within the award winning Jackson LSD, consistently ranked among Ohio’s best. Don’t miss your opportunity to make this exceptional Glenmoor home yours today! Contact listing agent for a private tour & experience luxury living at its finest!
Contact an agent
Home facts
- Year built:1998
- Listing ID #:5168669
- Added:104 day(s) ago
- Updated:February 20, 2026 at 08:19 AM
Rooms and interior
- Bedrooms:3
- Total bathrooms:6
- Full bathrooms:5
- Half bathrooms:1
- Living area:7,861 sq. ft.
Heating and cooling
- Cooling:Central Air
- Heating:Fireplaces, Forced Air, Gas
Structure and exterior
- Roof:Asphalt, Fiberglass
- Year built:1998
- Building area:7,861 sq. ft.
- Lot area:1.74 Acres
Utilities
- Water:Public
- Sewer:Public Sewer
Finances and disclosures
- Price:$1,125,000
- Price per sq. ft.:$143.11
- Tax amount:$23,558 (2024)
New listings near 4120 Lochness Nw Circle
- New
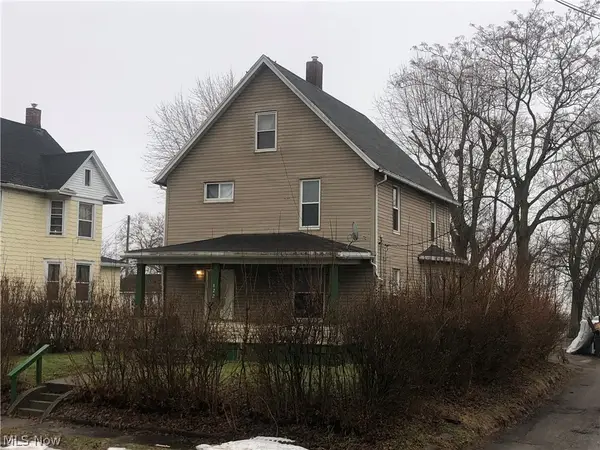 $89,000Active3 beds 1 baths1,344 sq. ft.
$89,000Active3 beds 1 baths1,344 sq. ft.822 Highland Ne Road, Canton, OH 44704
MLS# 5187877Listed by: CUTLER REAL ESTATE - New
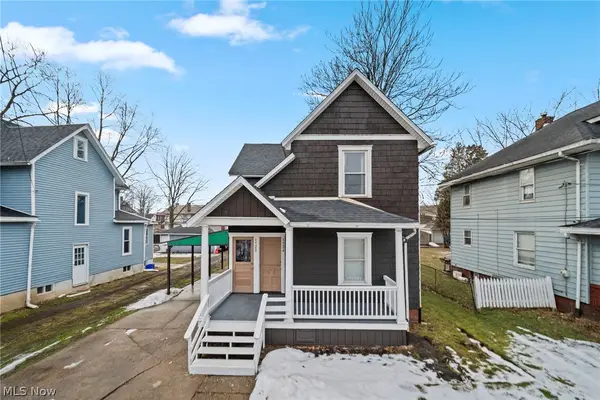 $79,900Active2 beds 2 baths
$79,900Active2 beds 2 baths1122 Hoover Nw Place, Canton, OH 44703
MLS# 5187993Listed by: RE/MAX EDGE REALTY  $234,900Pending2 beds 2 baths1,875 sq. ft.
$234,900Pending2 beds 2 baths1,875 sq. ft.117 Brookview Sw Drive, Canton, OH 44709
MLS# 5175577Listed by: KIKO- New
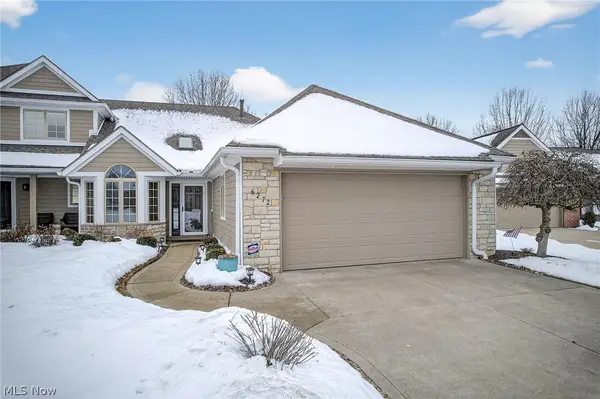 $449,000Active3 beds 3 baths2,599 sq. ft.
$449,000Active3 beds 3 baths2,599 sq. ft.6272 Doral Nw Drive, Canton, OH 44718
MLS# 5187787Listed by: EXP REALTY, LLC. - Open Sun, 12 to 1pmNew
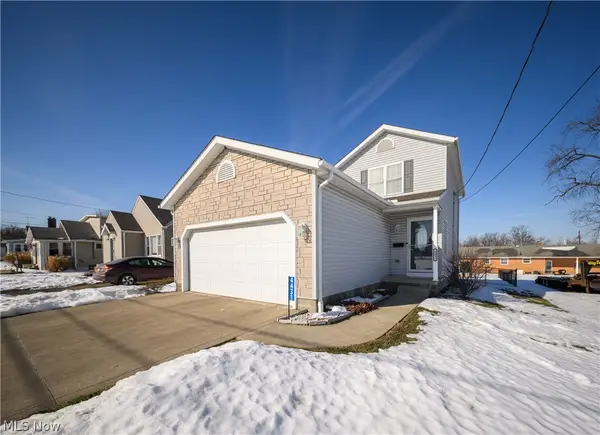 $260,000Active3 beds 3 baths1,714 sq. ft.
$260,000Active3 beds 3 baths1,714 sq. ft.4431 7th Nw Street, Canton, OH 44708
MLS# 5187004Listed by: CUTLER REAL ESTATE - New
 $120,000Active3 beds 1 baths850 sq. ft.
$120,000Active3 beds 1 baths850 sq. ft.2102 Endrow Ne Avenue, Canton, OH 44705
MLS# 5187810Listed by: KAUFMAN REALTY & AUCTION, LLC. - New
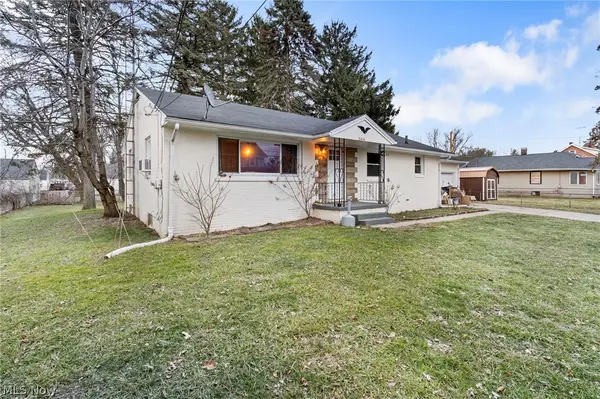 $159,900Active3 beds 2 baths1,288 sq. ft.
$159,900Active3 beds 2 baths1,288 sq. ft.2614 Fletcher Ne Avenue, Canton, OH 44705
MLS# 5187699Listed by: KELLER WILLIAMS CHERVENIC RLTY - New
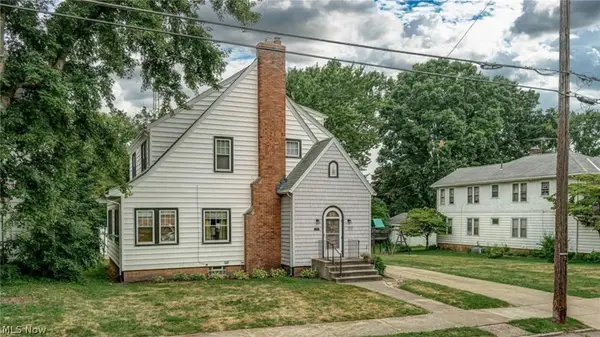 $199,900Active3 beds 2 baths1,674 sq. ft.
$199,900Active3 beds 2 baths1,674 sq. ft.1717 Harvard Nw Avenue, Canton, OH 44703
MLS# 5187772Listed by: BEYCOME BROKERAGE REALTY LLC - New
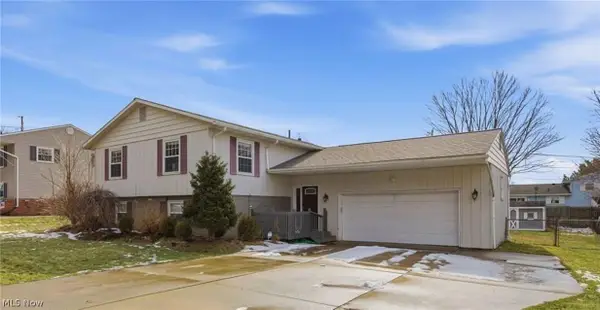 $275,000Active4 beds 2 baths1,848 sq. ft.
$275,000Active4 beds 2 baths1,848 sq. ft.5132 Ridgeglen Nw Circle, Canton, OH 44708
MLS# 5187353Listed by: EXP REALTY, LLC. - New
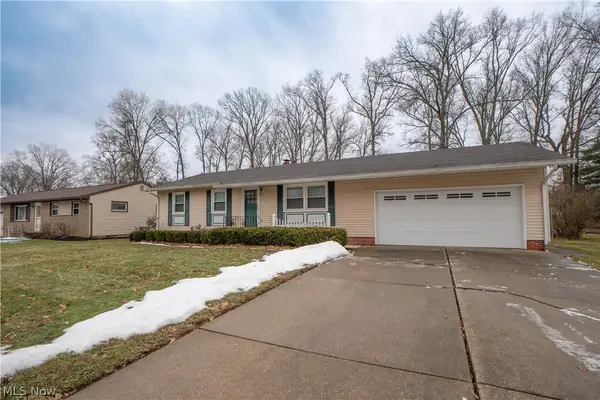 $184,900Active3 beds 1 baths1,040 sq. ft.
$184,900Active3 beds 1 baths1,040 sq. ft.330 34th Sw Street, Canton, OH 44706
MLS# 5187596Listed by: KELLER WILLIAMS LEGACY GROUP REALTY

