4191 Glenmoor Nw Road #3, Canton, OH 44718
Local realty services provided by:Better Homes and Gardens Real Estate Central
Listed by: ruthanne wilkof
Office: dehoff realtors
MLS#:5125556
Source:OH_NORMLS
Price summary
- Price:$710,000
- Price per sq. ft.:$236.67
- Monthly HOA dues:$250
About this home
Stunning architecture and exquisite finishes designed by local architect Jim Bower! Enter this elaborate top floor penthouse through the Neo gothic heavy stile and rail door with linen fold panel inserts. These doors are throughout the 2 bedroom condo which offers convenience and luxury. The heavy forged custom hardware and clavos was specially designed for this home. The great room with 17 ft beamed ceiling, inviting fireplace, custom leaded glass windows throughout make for a dramatic effect. The spacious and elegant owners suite with high beamed ceiling has his/her walk-in closets, double vanity area, and an oversized shower. Custom kitchen has Subzero and Wolf gas appliances, wine frig, etc. The Neo gothic stairway leads to a large mezzanine loft and provides a cozy place to read or just relax, with possibility of a sleeping area and office. Condo has a private 3 car garage. Condo has been completely remodelled and is very quiet with lots of privacy; disability access with elevator. Additional storage on 5th floor.
Contact an agent
Home facts
- Year built:1994
- Listing ID #:5125556
- Added:209 day(s) ago
- Updated:December 19, 2025 at 08:16 AM
Rooms and interior
- Bedrooms:1
- Total bathrooms:3
- Full bathrooms:2
- Half bathrooms:1
- Living area:3,000 sq. ft.
Heating and cooling
- Cooling:Central Air
- Heating:Forced Air, Gas
Structure and exterior
- Roof:Asphalt, Fiberglass, Rubber, Tile
- Year built:1994
- Building area:3,000 sq. ft.
Utilities
- Water:Public
- Sewer:Public Sewer
Finances and disclosures
- Price:$710,000
- Price per sq. ft.:$236.67
- Tax amount:$14,320 (2024)
New listings near 4191 Glenmoor Nw Road #3
- New
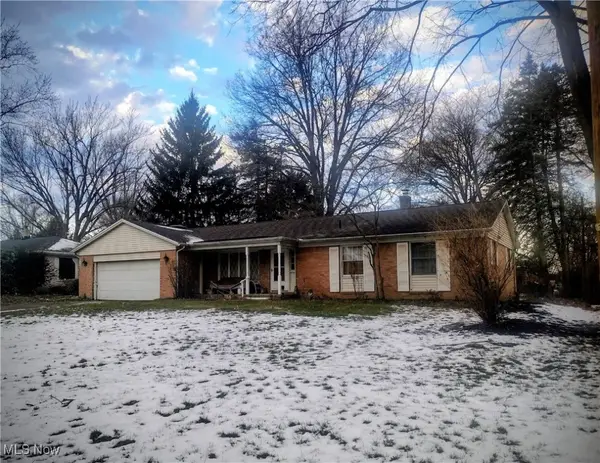 $219,900Active3 beds 2 baths1,443 sq. ft.
$219,900Active3 beds 2 baths1,443 sq. ft.2415 Pennington Nw Street, Canton, OH 44709
MLS# 5177841Listed by: CUTLER REAL ESTATE - New
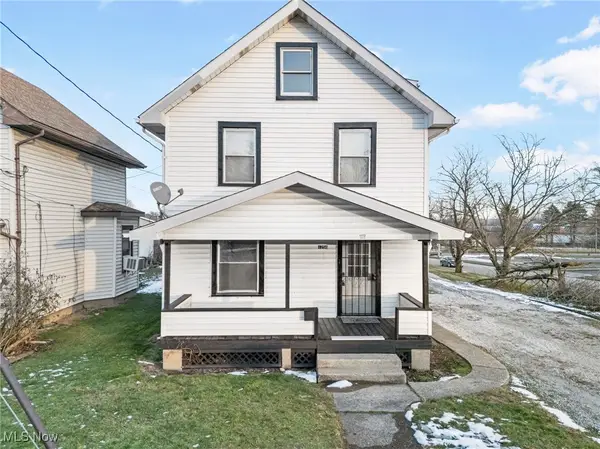 $139,900Active3 beds 1 baths1,280 sq. ft.
$139,900Active3 beds 1 baths1,280 sq. ft.1256 Dartmouth Sw Avenue, Canton, OH 44710
MLS# 5177497Listed by: KELLER WILLIAMS LEGACY GROUP REALTY - New
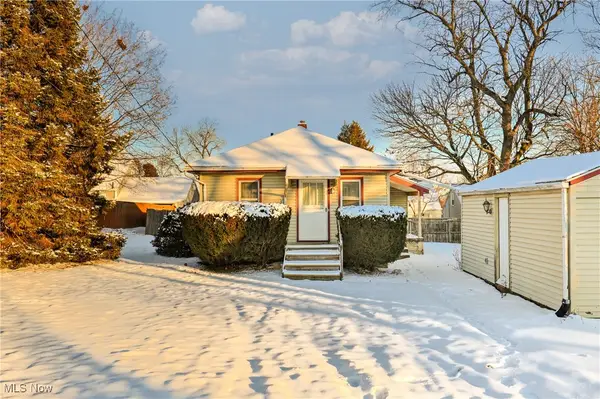 $89,000Active2 beds 2 baths
$89,000Active2 beds 2 baths2123 37th Nw Street, Canton, OH 44709
MLS# 5177844Listed by: PATHWAY REAL ESTATE - New
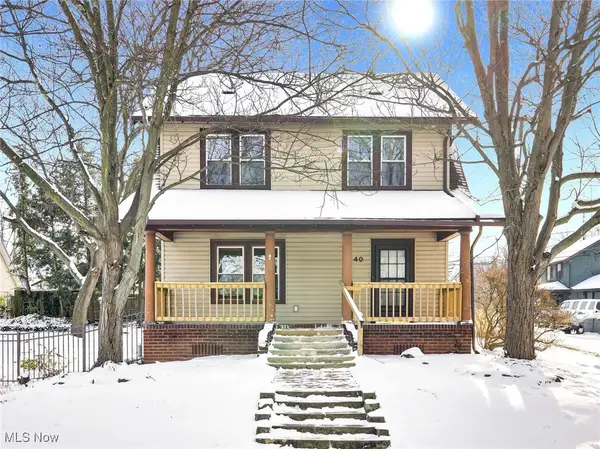 $145,000Active3 beds 2 baths1,389 sq. ft.
$145,000Active3 beds 2 baths1,389 sq. ft.1640 Trinity Nw Place, Canton, OH 44709
MLS# 5177207Listed by: HIGH POINT REAL ESTATE GROUP - New
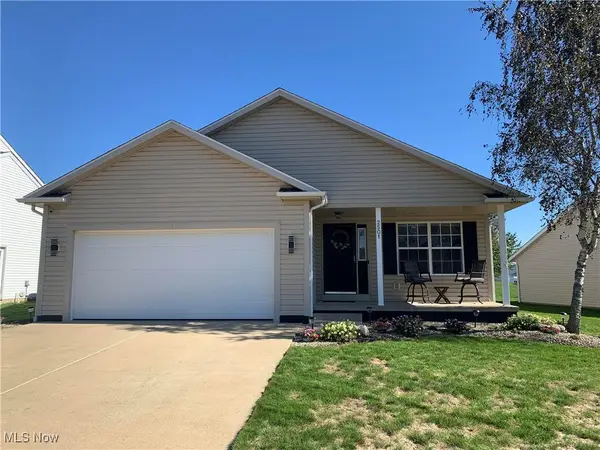 $298,000Active2 beds 2 baths1,645 sq. ft.
$298,000Active2 beds 2 baths1,645 sq. ft.2501 Captens Ne Street, Canton, OH 44721
MLS# 5177803Listed by: BEYCOME BROKERAGE REALTY LLC - New
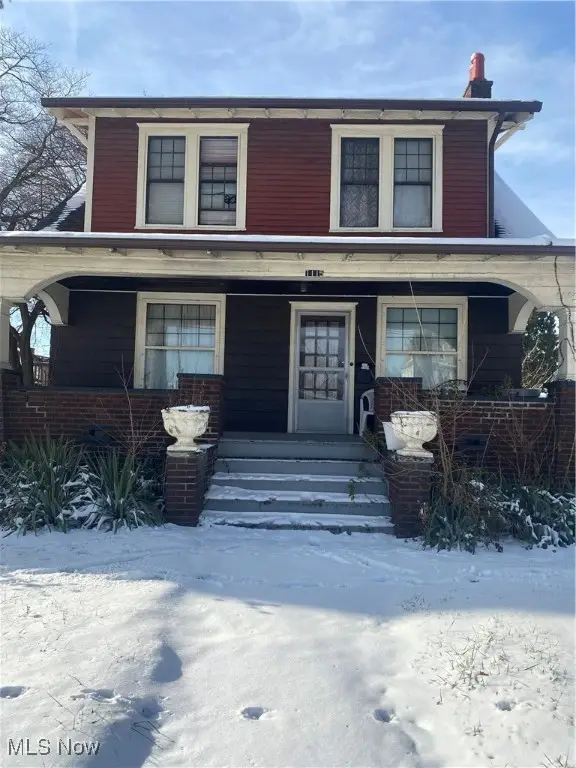 $125,000Active3 beds 2 baths1,580 sq. ft.
$125,000Active3 beds 2 baths1,580 sq. ft.1115 Dueber Sw Avenue, Canton, OH 44706
MLS# 5177450Listed by: RE/MAX CROSSROADS PROPERTIES - New
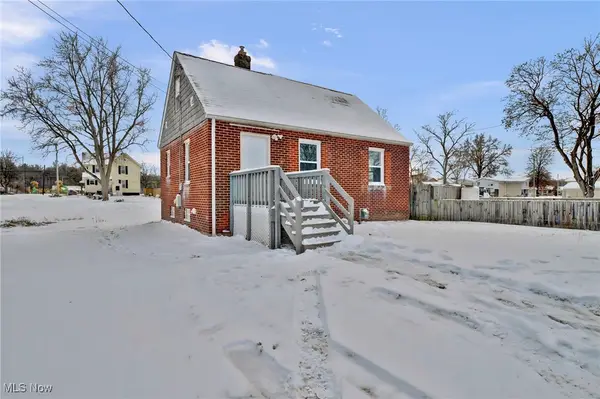 $124,900Active3 beds 1 baths924 sq. ft.
$124,900Active3 beds 1 baths924 sq. ft.1504 SE 14th Street, Canton, OH 44707
MLS# 5177434Listed by: KELLER WILLIAMS ELEVATE - New
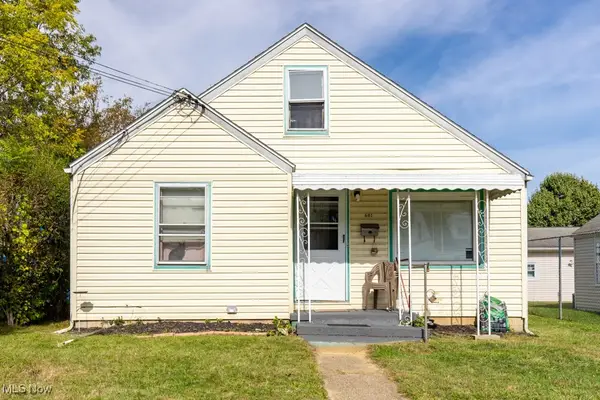 $99,900Active3 beds 1 baths1,158 sq. ft.
$99,900Active3 beds 1 baths1,158 sq. ft.601 Melrose Ne Place, Canton, OH 44714
MLS# 5177557Listed by: KELLER WILLIAMS LEGACY GROUP REALTY - New
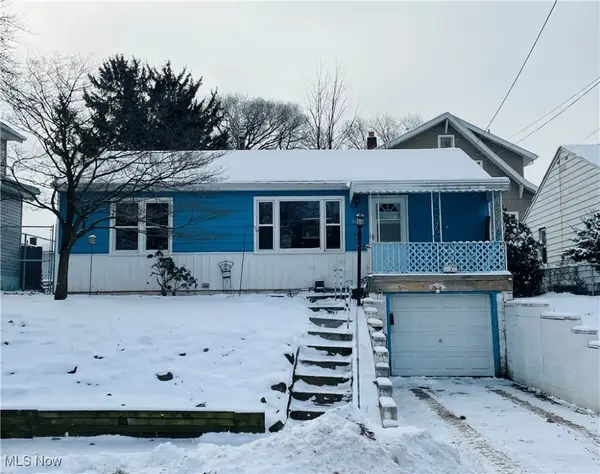 $74,900Active3 beds 2 baths816 sq. ft.
$74,900Active3 beds 2 baths816 sq. ft.3212 12th Nw Street, Canton, OH 44708
MLS# 5177282Listed by: RE/MAX EDGE REALTY - New
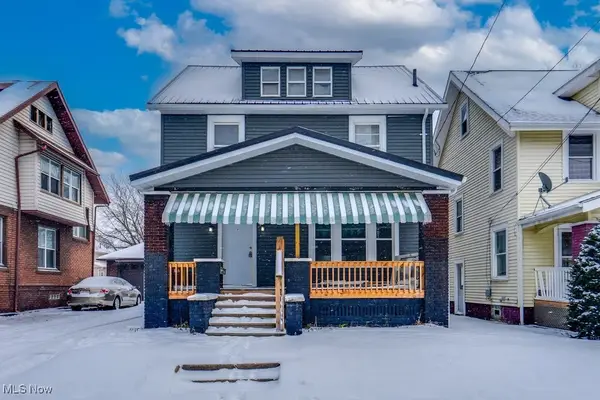 $114,900Active3 beds 2 baths1,600 sq. ft.
$114,900Active3 beds 2 baths1,600 sq. ft.342 Arlington Nw Avenue, Canton, OH 44708
MLS# 5177580Listed by: EXP REALTY, LLC.
