4219 3rd Nw Street, Canton, OH 44708
Local realty services provided by:Better Homes and Gardens Real Estate Central
4219 3rd Nw Street,Canton, OH 44708
$190,000
- 3 Beds
- 2 Baths
- 1,772 sq. ft.
- Single family
- Pending
Listed by: andrea lamielle
Office: cutler real estate
MLS#:5139027
Source:OH_NORMLS
Price summary
- Price:$190,000
- Price per sq. ft.:$107.22
About this home
Check out this adorable bungalow with a fabulous kitchen! This beautiful home is move-in ready with neutral decor and pizzaz! The big, open kitchen has a center island that's perfect for gatherings and preparing meals! The counter cook top, double ovens and tons of counter space is top notch for entertaining. The dining area overlooks the kitchen and flows into a cozy sun room! The first floor master bedroom, spacious second bedroom and full bath finish off the first floor. Second level offers a big third bedroom with plenty of space for a sitting area or office space and also includes several closet spaces. The basement has a partially finished area, plenty of storage, laundry and a half bath. The private, fenced backyard offers a peaceful retreat to relax or play. The patio area is perfect for outdoor dining or morning coffee. This backyard is an amazing extension of the home! Schedule your showing today!
Contact an agent
Home facts
- Year built:1946
- Listing ID #:5139027
- Added:160 day(s) ago
- Updated:December 19, 2025 at 08:16 AM
Rooms and interior
- Bedrooms:3
- Total bathrooms:2
- Full bathrooms:1
- Half bathrooms:1
- Living area:1,772 sq. ft.
Heating and cooling
- Cooling:Central Air
- Heating:Forced Air, Gas
Structure and exterior
- Roof:Asphalt, Fiberglass
- Year built:1946
- Building area:1,772 sq. ft.
- Lot area:0.21 Acres
Utilities
- Water:Public
- Sewer:Public Sewer
Finances and disclosures
- Price:$190,000
- Price per sq. ft.:$107.22
- Tax amount:$1,625 (2024)
New listings near 4219 3rd Nw Street
- New
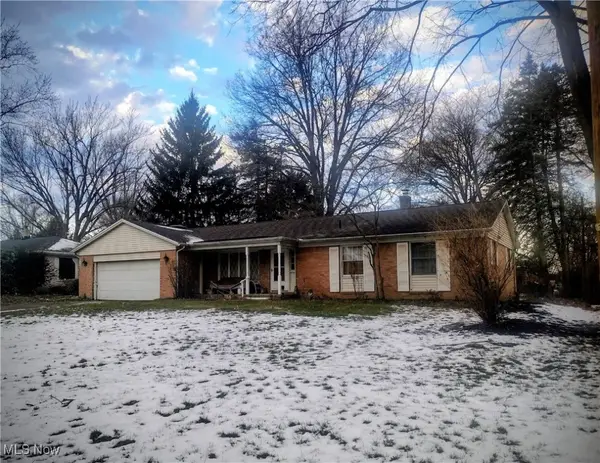 $219,900Active3 beds 2 baths1,443 sq. ft.
$219,900Active3 beds 2 baths1,443 sq. ft.2415 Pennington Nw Street, Canton, OH 44709
MLS# 5177841Listed by: CUTLER REAL ESTATE - New
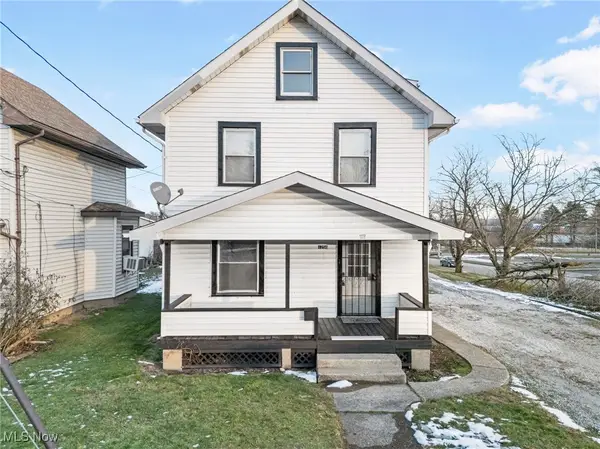 $139,900Active3 beds 1 baths1,280 sq. ft.
$139,900Active3 beds 1 baths1,280 sq. ft.1256 Dartmouth Sw Avenue, Canton, OH 44710
MLS# 5177497Listed by: KELLER WILLIAMS LEGACY GROUP REALTY - New
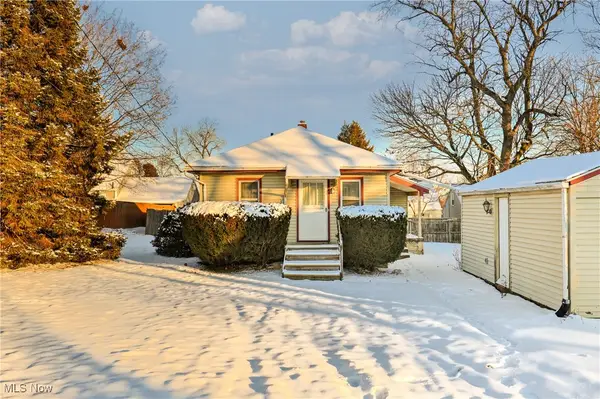 $89,000Active2 beds 2 baths
$89,000Active2 beds 2 baths2123 37th Nw Street, Canton, OH 44709
MLS# 5177844Listed by: PATHWAY REAL ESTATE - New
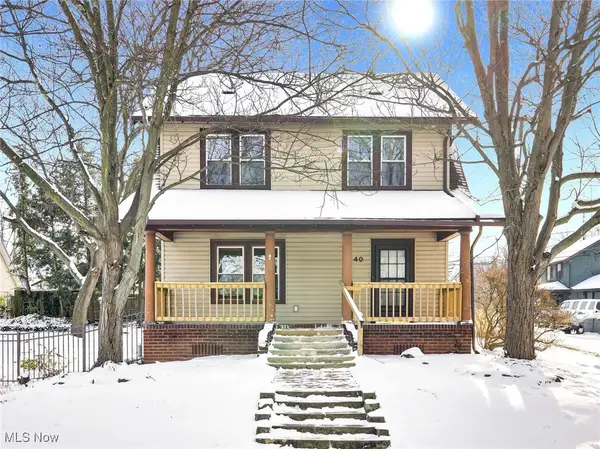 $145,000Active3 beds 2 baths1,389 sq. ft.
$145,000Active3 beds 2 baths1,389 sq. ft.1640 Trinity Nw Place, Canton, OH 44709
MLS# 5177207Listed by: HIGH POINT REAL ESTATE GROUP - New
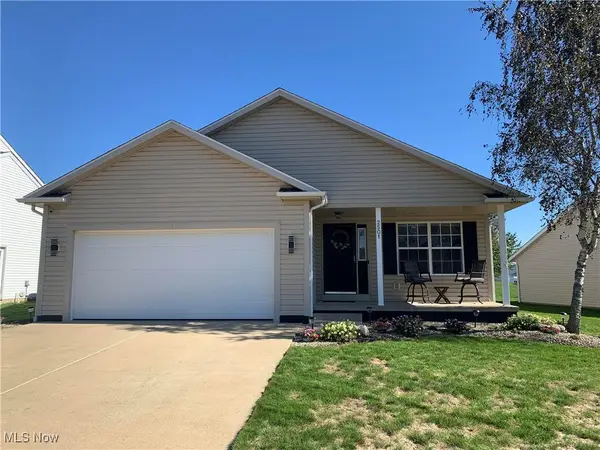 $298,000Active2 beds 2 baths1,645 sq. ft.
$298,000Active2 beds 2 baths1,645 sq. ft.2501 Captens Ne Street, Canton, OH 44721
MLS# 5177803Listed by: BEYCOME BROKERAGE REALTY LLC - New
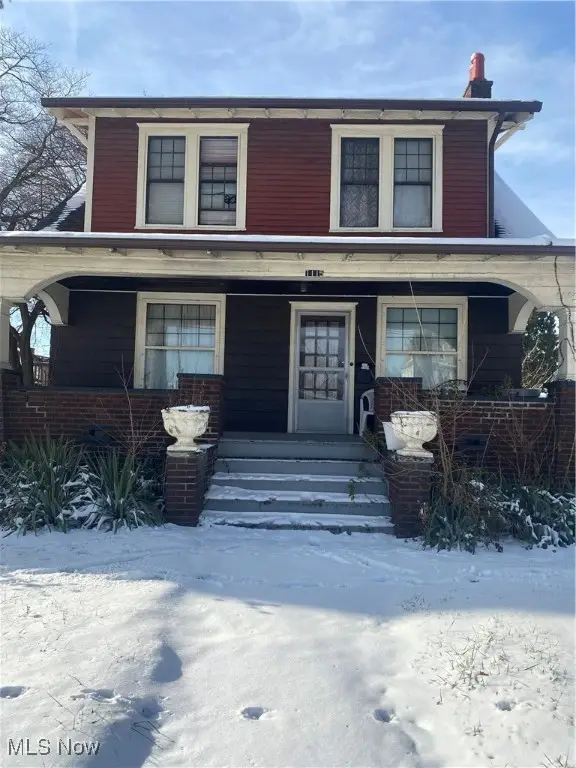 $125,000Active3 beds 2 baths1,580 sq. ft.
$125,000Active3 beds 2 baths1,580 sq. ft.1115 Dueber Sw Avenue, Canton, OH 44706
MLS# 5177450Listed by: RE/MAX CROSSROADS PROPERTIES - New
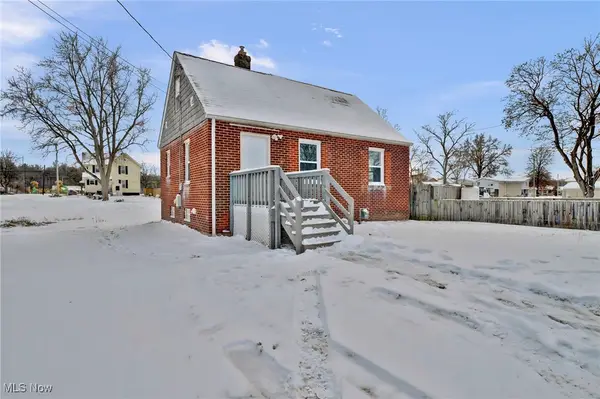 $124,900Active3 beds 1 baths924 sq. ft.
$124,900Active3 beds 1 baths924 sq. ft.1504 SE 14th Street, Canton, OH 44707
MLS# 5177434Listed by: KELLER WILLIAMS ELEVATE - New
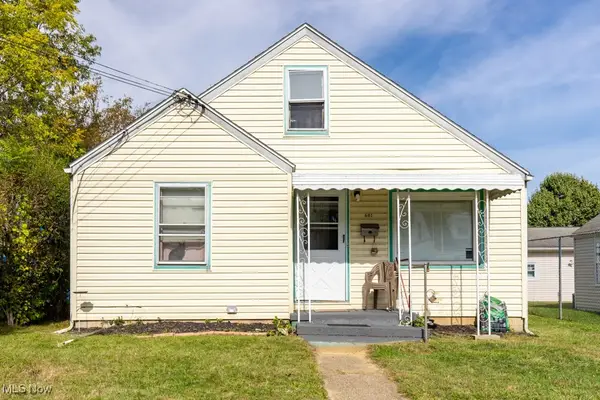 $99,900Active3 beds 1 baths1,158 sq. ft.
$99,900Active3 beds 1 baths1,158 sq. ft.601 Melrose Ne Place, Canton, OH 44714
MLS# 5177557Listed by: KELLER WILLIAMS LEGACY GROUP REALTY - New
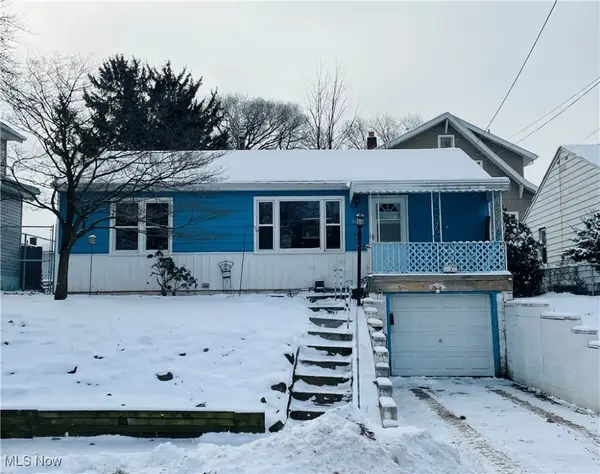 $74,900Active3 beds 2 baths816 sq. ft.
$74,900Active3 beds 2 baths816 sq. ft.3212 12th Nw Street, Canton, OH 44708
MLS# 5177282Listed by: RE/MAX EDGE REALTY - New
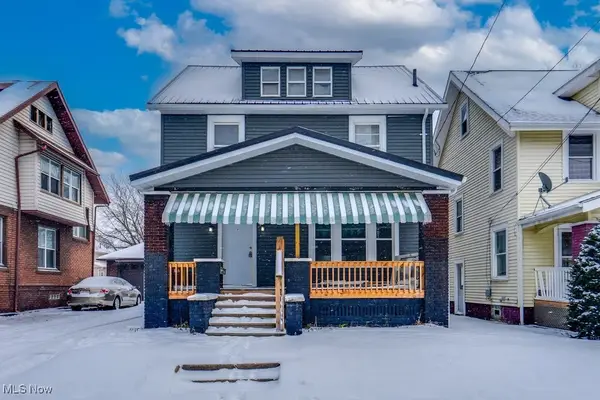 $114,900Active3 beds 2 baths1,600 sq. ft.
$114,900Active3 beds 2 baths1,600 sq. ft.342 Arlington Nw Avenue, Canton, OH 44708
MLS# 5177580Listed by: EXP REALTY, LLC.
