4418 7th Sw Street, Canton, OH 44710
Local realty services provided by:Better Homes and Gardens Real Estate Central
Listed by: jennifer s burton, joe w marino iii
Office: whipple auction & realty inc
MLS#:5166987
Source:OH_NORMLS
Price summary
- Price:$205,000
- Price per sq. ft.:$114.4
About this home
Welcome home to this charming, character-filled Colonial in the heart of Perry Township, located in the highly sought-after West Manor Allotment in Perry Local Schools! This spacious home offers timeless appeal, a versatile layout, and the bonus of an oversized detached garage with workshop waiting out back. Step inside the front entry foyer with lighted guest closet to find a bright living room featuring a wood-burning fireplace and a large bay window that fills the space with natural light. A separate family room adds even more room to relax or entertain, and the formal dining area provides a great space for gatherings. The kitchen is generous in size, offering ample storage and all appliances included—ready for you to personalize and make your own! A convenient 1/2 bath completes the first level. Upstairs, you’ll find four bedrooms, each with its own charm, a nicely updated main bath that was remodeled (2023), hallway linen built-ins and pull down attic with stairs for even more storage. One bedroom features special built-ins, double closets and a skylight that make this room truly distinctive - anyone would have fun making this room their own space! A classic paver block driveway leads you to the oversized two-car garage with workshop, which is definitely a standout feature, and is ideal for hobbies, projects, or extra storage with attic space and heat and water available. An additional concrete parking pad provides added convenience for parking. Vinyl windows throughout and new furnace (2024) and central air conditioning (2024). The large unfinished basement offers laundry and newer vented glass block windows. Centrally located near major expressways, shopping, and amenities, this home blends space, character, and convenience. Vacant and ready for immediate occupancy. You can call this house home just in time for the holidays - so schedule your showing today before it is gone!
Contact an agent
Home facts
- Year built:1951
- Listing ID #:5166987
- Added:110 day(s) ago
- Updated:February 10, 2026 at 08:19 AM
Rooms and interior
- Bedrooms:4
- Total bathrooms:2
- Full bathrooms:1
- Half bathrooms:1
- Living area:1,792 sq. ft.
Heating and cooling
- Cooling:Central Air
- Heating:Forced Air, Gas
Structure and exterior
- Roof:Asphalt, Pitched, Shingle
- Year built:1951
- Building area:1,792 sq. ft.
- Lot area:0.22 Acres
Utilities
- Water:Public
- Sewer:Public Sewer
Finances and disclosures
- Price:$205,000
- Price per sq. ft.:$114.4
- Tax amount:$2,234 (2024)
New listings near 4418 7th Sw Street
- New
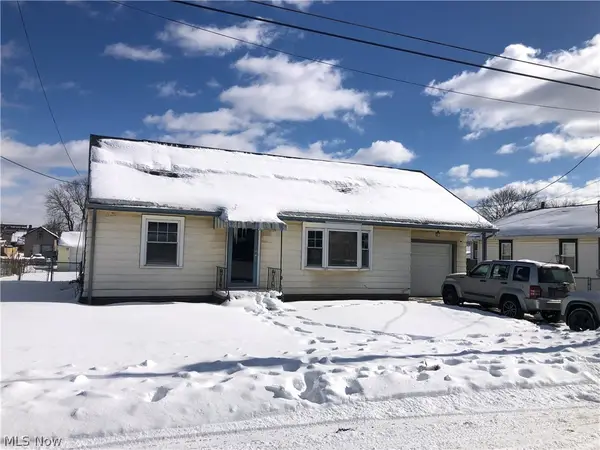 $134,900Active2 beds 1 baths1,476 sq. ft.
$134,900Active2 beds 1 baths1,476 sq. ft.1624 Tanner Sw Avenue, Canton, OH 44706
MLS# 5186151Listed by: CUTLER REAL ESTATE - New
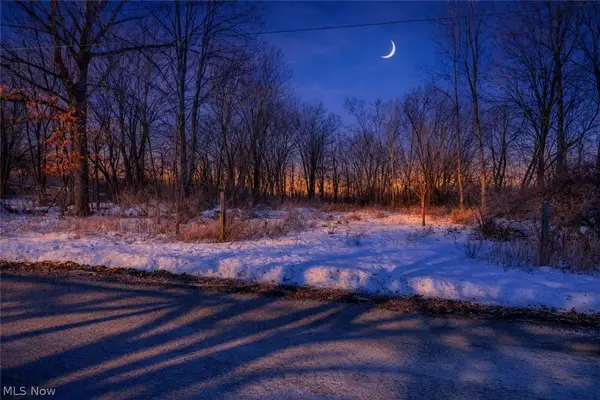 $59,900Active2.12 Acres
$59,900Active2.12 AcresVL 38th Sw Street, Canton, OH 44706
MLS# 5186318Listed by: EXP REALTY, LLC. - New
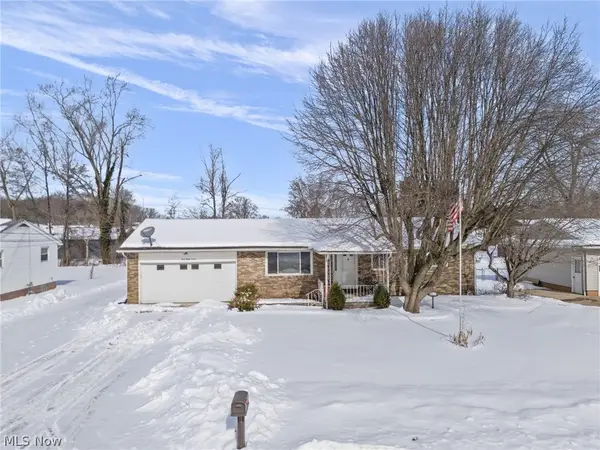 $1Active3 beds 3 baths1,777 sq. ft.
$1Active3 beds 3 baths1,777 sq. ft.337 33rd Sw Street, Canton, OH 44706
MLS# 5186315Listed by: COLDWELL BANKER SCHMIDT REALTY - Open Sat, 2 to 4pmNew
 $174,900Active3 beds 1 baths
$174,900Active3 beds 1 baths4462 20th Nw Street, Canton, OH 44708
MLS# 5186292Listed by: MCDOWELL HOMES REAL ESTATE SERVICES - New
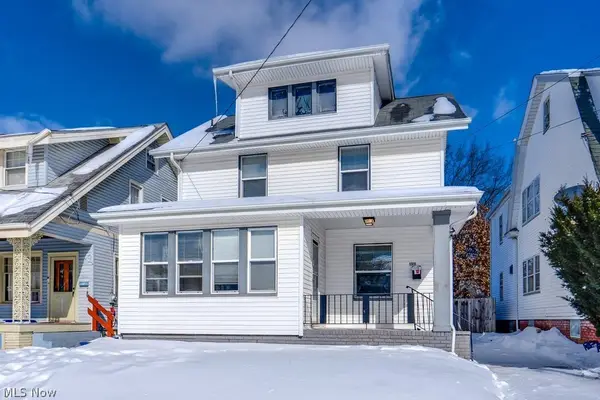 $130,000Active3 beds 1 baths
$130,000Active3 beds 1 baths1311 17th Nw Street, Canton, OH 44703
MLS# 5186312Listed by: PLUM TREE REALTY, LLC - Open Sat, 1:30 to 3pmNew
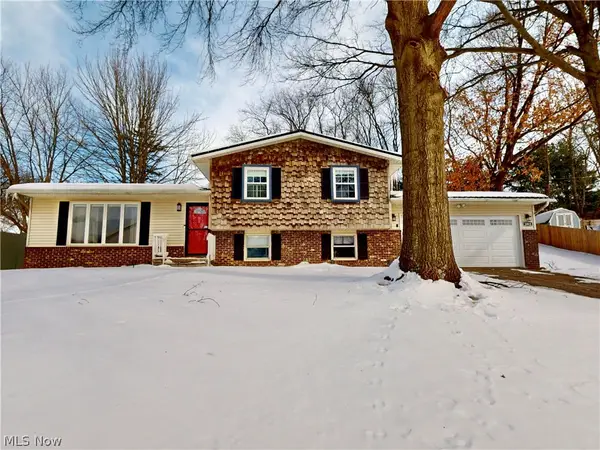 $274,900Active4 beds 2 baths1,716 sq. ft.
$274,900Active4 beds 2 baths1,716 sq. ft.1012 Netherwood Nw Avenue, Canton, OH 44708
MLS# 5186168Listed by: MCDOWELL HOMES REAL ESTATE SERVICES - Open Sun, 2 to 3pmNew
 $250,000Active3 beds 3 baths2,008 sq. ft.
$250,000Active3 beds 3 baths2,008 sq. ft.3985 36th Nw Street, Canton, OH 44718
MLS# 5186080Listed by: KELLER WILLIAMS LEGACY GROUP REALTY - New
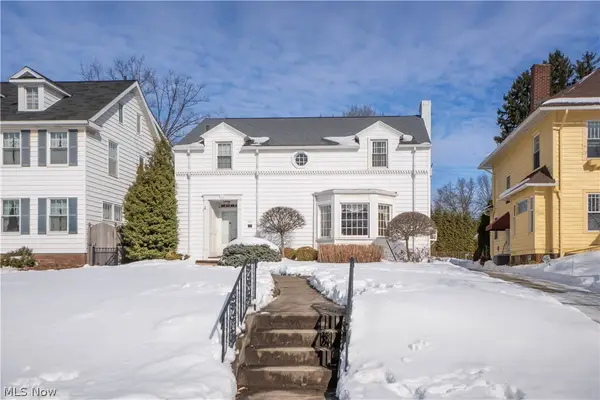 $244,900Active3 beds 3 baths2,316 sq. ft.
$244,900Active3 beds 3 baths2,316 sq. ft.321 19th Nw Street, Canton, OH 44709
MLS# 5186081Listed by: KELLER WILLIAMS LEGACY GROUP REALTY - New
 $100,000Active3 beds 1 baths1,090 sq. ft.
$100,000Active3 beds 1 baths1,090 sq. ft.2012 Endrow Ne Avenue, Canton, OH 44705
MLS# 5185990Listed by: CUTLER REAL ESTATE - New
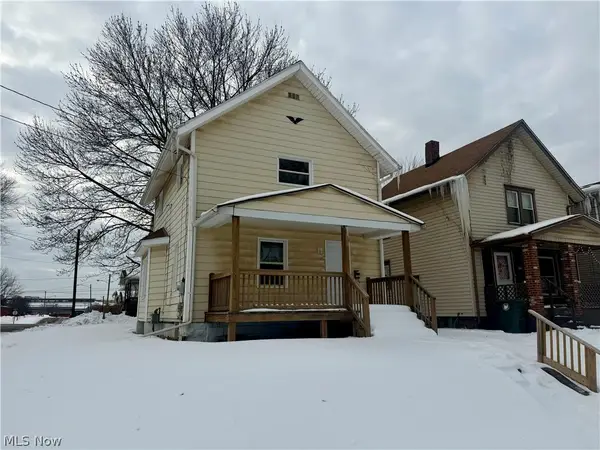 $95,000Active2 beds 1 baths960 sq. ft.
$95,000Active2 beds 1 baths960 sq. ft.1721 SW Hammond Avenue, Canton, OH 44706
MLS# 5185959Listed by: KELLER WILLIAMS GREATER METROPOLITAN

