4522 7th Sw Street, Canton, OH 44710
Local realty services provided by:Better Homes and Gardens Real Estate Central
Listed by: ruthanne wilkof
Office: dehoff realtors
MLS#:5126058
Source:OH_NORMLS
Price summary
- Price:$395,000
- Price per sq. ft.:$107.16
About this home
National Register of Historic Places by the United States Department of the Interior. This extraordinary historic home located on a 3/4 acre lot in a residential setting, this incredible historic home showcases 150-year old floors and an impressive collection of woodwork, including rich mahogany, chestnut, and walnut. The front foyer entry is exquisite with original ornate mahogany winding staircase, offers a warm and inviting welcome. The “Haman Bordner House” is a 2 1/2-story brick residence in the High Victorian Italianate style. Elements of the style reflected in this house include segmental arch 1/1 windows with hood molds, prominent paired roof brackents, semi-circular frieze windows, and a low-pitched hip roof. A sandstone molding over the entryway transom bears the date, “1880", and the names, "Haman Bordner and Lidia Bordner.” The prominent porch is a later addition to the house. Home has 5 bedrooms, 3 bathrooms, parlour, original refinished flooring throughout most of the home, 3 original chandeliers, 5 original room light fixtures, original cabinet from floor to ceiling on main floor and one on second floor. The parlour features original draperies sourced from the renowned Palace Theatre, adding a touch of vintage elegance. The exterior features several gardens bursting with vibrant blooms throughout the spring, summer, and fall, creating a stunning display that surrounds the home. The current owner has overseen extensive upgrades and renovations throughout the home, thoughtfully preserving its integrity and historic charm while honouring its original character. A complete list of upgrades and renovations are attached as a supplement.
Contact an agent
Home facts
- Year built:1880
- Listing ID #:5126058
- Added:254 day(s) ago
- Updated:February 10, 2026 at 08:18 AM
Rooms and interior
- Bedrooms:5
- Total bathrooms:3
- Full bathrooms:1
- Half bathrooms:2
- Living area:3,686 sq. ft.
Heating and cooling
- Cooling:Central Air
- Heating:Gas, Radiators
Structure and exterior
- Roof:Shingle
- Year built:1880
- Building area:3,686 sq. ft.
- Lot area:0.76 Acres
Utilities
- Water:Public
- Sewer:Public Sewer
Finances and disclosures
- Price:$395,000
- Price per sq. ft.:$107.16
- Tax amount:$5,691 (2024)
New listings near 4522 7th Sw Street
- New
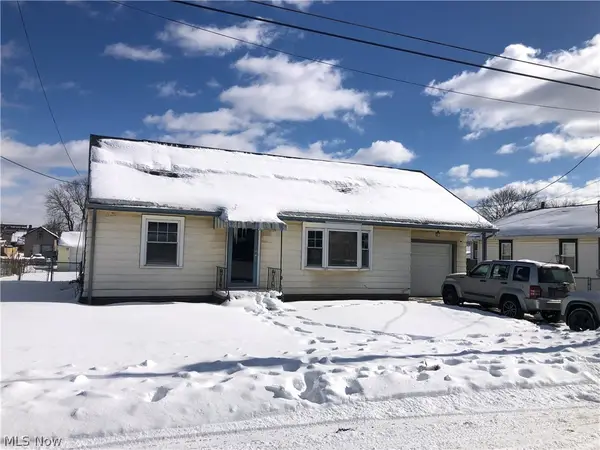 $134,900Active2 beds 1 baths1,476 sq. ft.
$134,900Active2 beds 1 baths1,476 sq. ft.1624 Tanner Sw Avenue, Canton, OH 44706
MLS# 5186151Listed by: CUTLER REAL ESTATE - New
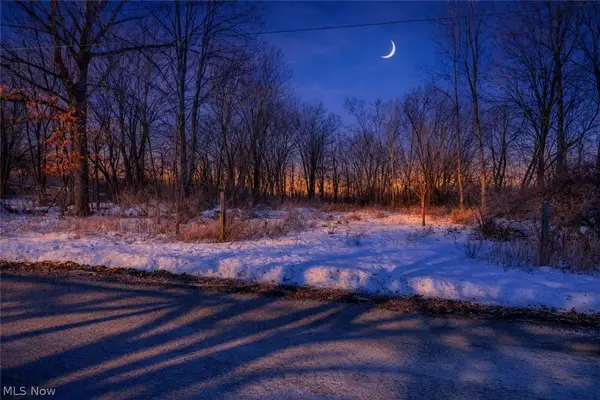 $59,900Active2.12 Acres
$59,900Active2.12 AcresVL 38th Sw Street, Canton, OH 44706
MLS# 5186318Listed by: EXP REALTY, LLC. - New
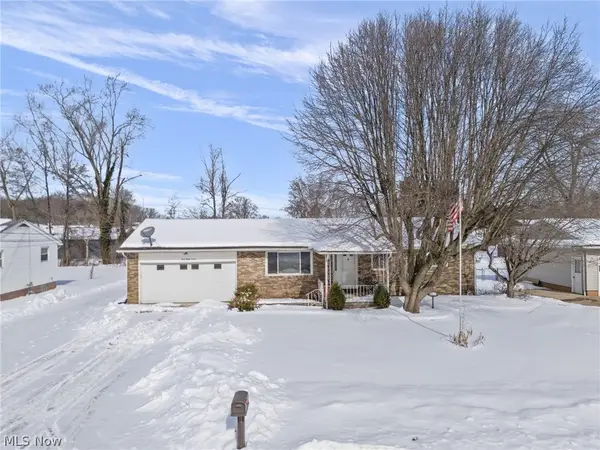 $1Active3 beds 3 baths1,777 sq. ft.
$1Active3 beds 3 baths1,777 sq. ft.337 33rd Sw Street, Canton, OH 44706
MLS# 5186315Listed by: COLDWELL BANKER SCHMIDT REALTY - Open Sat, 2 to 4pmNew
 $174,900Active3 beds 1 baths
$174,900Active3 beds 1 baths4462 20th Nw Street, Canton, OH 44708
MLS# 5186292Listed by: MCDOWELL HOMES REAL ESTATE SERVICES - New
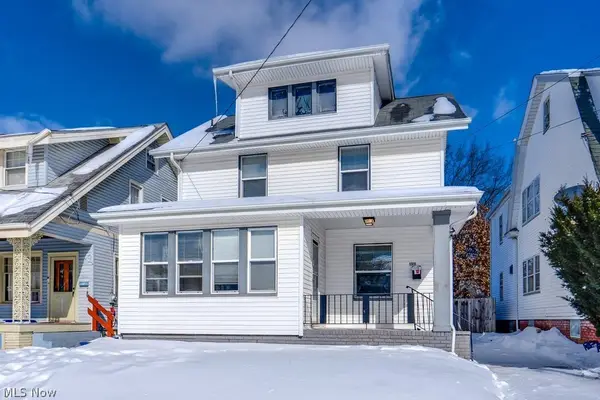 $130,000Active3 beds 1 baths
$130,000Active3 beds 1 baths1311 17th Nw Street, Canton, OH 44703
MLS# 5186312Listed by: PLUM TREE REALTY, LLC - Open Sat, 1:30 to 3pmNew
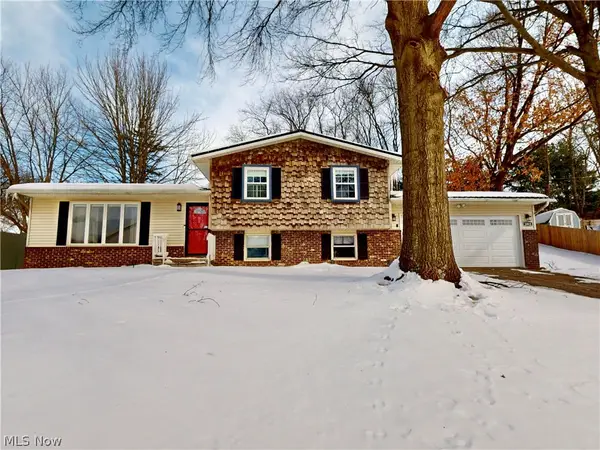 $274,900Active4 beds 2 baths1,716 sq. ft.
$274,900Active4 beds 2 baths1,716 sq. ft.1012 Netherwood Nw Avenue, Canton, OH 44708
MLS# 5186168Listed by: MCDOWELL HOMES REAL ESTATE SERVICES - Open Sun, 2 to 3pmNew
 $250,000Active3 beds 3 baths2,008 sq. ft.
$250,000Active3 beds 3 baths2,008 sq. ft.3985 36th Nw Street, Canton, OH 44718
MLS# 5186080Listed by: KELLER WILLIAMS LEGACY GROUP REALTY - New
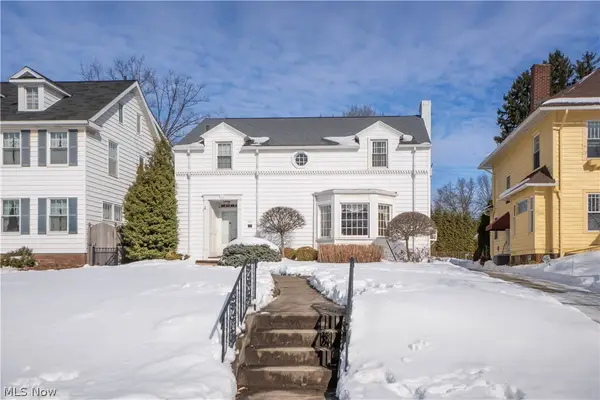 $244,900Active3 beds 3 baths2,316 sq. ft.
$244,900Active3 beds 3 baths2,316 sq. ft.321 19th Nw Street, Canton, OH 44709
MLS# 5186081Listed by: KELLER WILLIAMS LEGACY GROUP REALTY - New
 $100,000Active3 beds 1 baths1,090 sq. ft.
$100,000Active3 beds 1 baths1,090 sq. ft.2012 Endrow Ne Avenue, Canton, OH 44705
MLS# 5185990Listed by: CUTLER REAL ESTATE - New
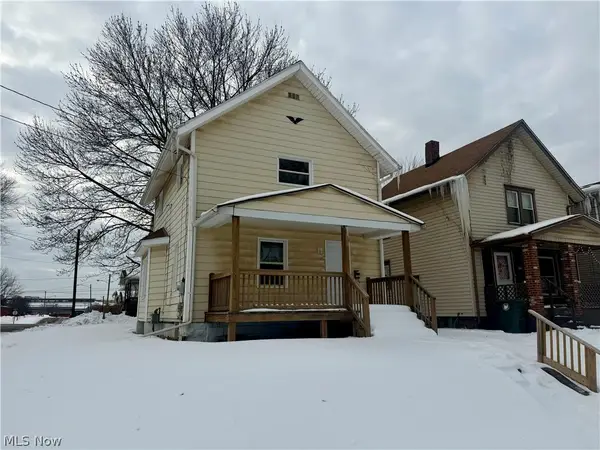 $95,000Active2 beds 1 baths960 sq. ft.
$95,000Active2 beds 1 baths960 sq. ft.1721 SW Hammond Avenue, Canton, OH 44706
MLS# 5185959Listed by: KELLER WILLIAMS GREATER METROPOLITAN

