4624 Sherer Sw Avenue, Canton, OH 44706
Local realty services provided by:Better Homes and Gardens Real Estate Central
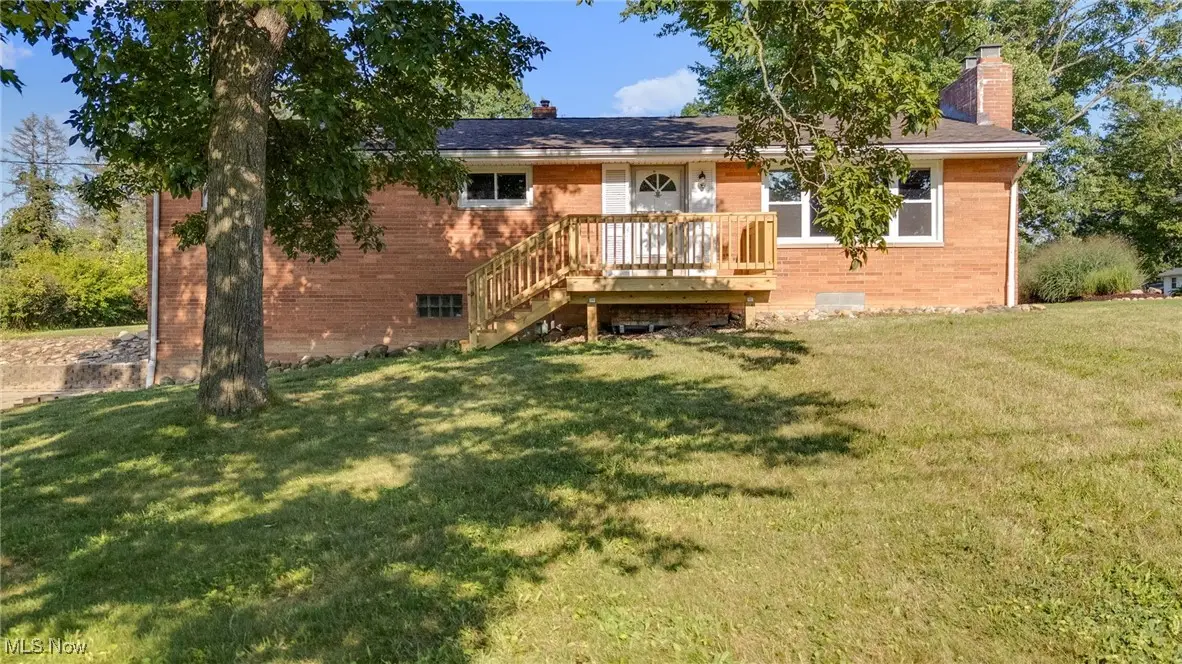
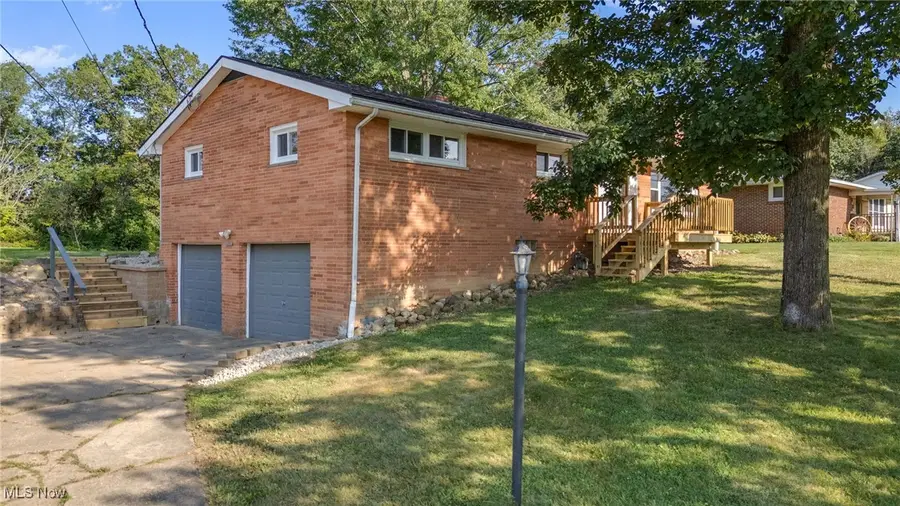
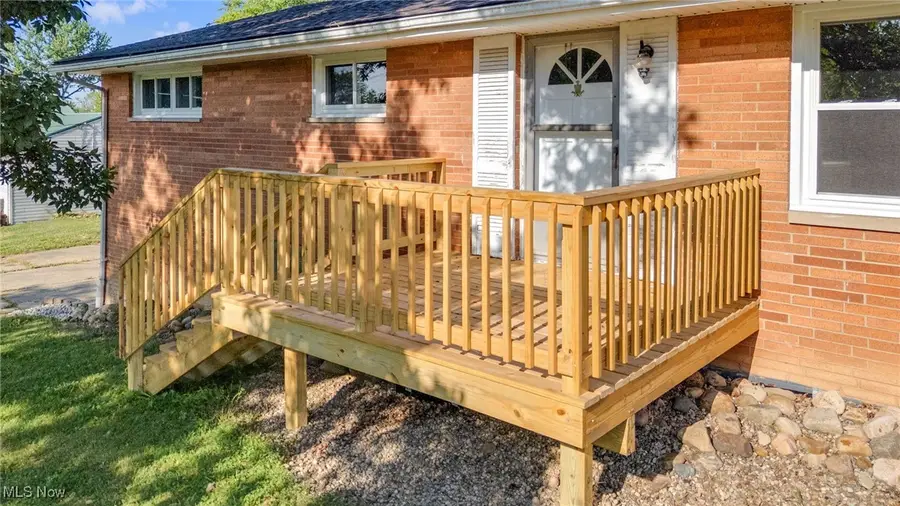
Listed by:christian a lamb
Office:keller williams legacy group realty
MLS#:5147277
Source:OH_NORMLS
Price summary
- Price:$229,900
- Price per sq. ft.:$124.4
About this home
Discover your forever home in this beautifully renovated brick ranch in the desirable Canton South school district! Step into a bright, airy kitchen, completely remodeled with soft-close cabinetry, sleek granite countertops, and a stylish herringbone tile backsplash. The eat-in area flows seamlessly to a private back deck, perfect for morning coffee or evening gatherings. The main level boasts a cozy family room with a fireplace, two spacious bedrooms, a brand-new full bathroom, and a luxurious master suite with its own updated bathroom. Downstairs, the finished lower level shines with a recreation room featuring new cam lights, a second fireplace, ample storage, and a convenient laundry area. The two-car garage adds practicality, while the backyard shed conveys for extra storage. Freshly painted with new windows, updated flooring, a new roof, and a lifetime basement warranty, this home is move-in ready and built to last. Don’t miss your chance to own this meticulously updated gem—schedule a showing today and fall in love!
Contact an agent
Home facts
- Year built:1960
- Listing Id #:5147277
- Added:3 day(s) ago
- Updated:August 14, 2025 at 01:38 AM
Rooms and interior
- Bedrooms:3
- Total bathrooms:2
- Full bathrooms:2
- Living area:1,848 sq. ft.
Heating and cooling
- Cooling:Central Air
- Heating:Fireplaces, Forced Air, Gas
Structure and exterior
- Roof:Asphalt, Fiberglass
- Year built:1960
- Building area:1,848 sq. ft.
- Lot area:0.48 Acres
Utilities
- Water:Public
- Sewer:Public Sewer
Finances and disclosures
- Price:$229,900
- Price per sq. ft.:$124.4
- Tax amount:$1,811 (2024)
New listings near 4624 Sherer Sw Avenue
- New
 $219,900Active3 beds 2 baths1,614 sq. ft.
$219,900Active3 beds 2 baths1,614 sq. ft.503 Manor Nw Avenue, Canton, OH 44708
MLS# 5148440Listed by: KELLER WILLIAMS LEGACY GROUP REALTY - New
 $679,900Active4 beds 4 baths3,729 sq. ft.
$679,900Active4 beds 4 baths3,729 sq. ft.5017 Nobles Pond Nw Drive, Canton, OH 44718
MLS# 5147852Listed by: KELLER WILLIAMS LEGACY GROUP REALTY - Open Sun, 2 to 4pmNew
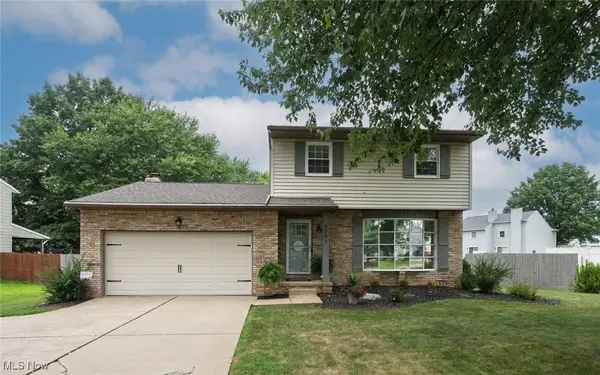 $299,900Active3 beds 2 baths
$299,900Active3 beds 2 baths3591 Harris Nw Avenue, Canton, OH 44708
MLS# 5147826Listed by: KELLER WILLIAMS LEGACY GROUP REALTY - New
 $199,500Active2 beds 2 baths1,066 sq. ft.
$199,500Active2 beds 2 baths1,066 sq. ft.3624 Barrington Nw Place, Canton, OH 44708
MLS# 5148178Listed by: CUTLER REAL ESTATE - Open Sun, 12 to 2pmNew
 $175,000Active3 beds 2 baths1,895 sq. ft.
$175,000Active3 beds 2 baths1,895 sq. ft.1117 28th Ne Street, Canton, OH 44714
MLS# 5147994Listed by: REAL OF OHIO - New
 $350,000Active2 beds 2 baths2,604 sq. ft.
$350,000Active2 beds 2 baths2,604 sq. ft.5901 Market N Avenue, Canton, OH 44721
MLS# 5147704Listed by: KELLER WILLIAMS LEGACY GROUP REALTY - New
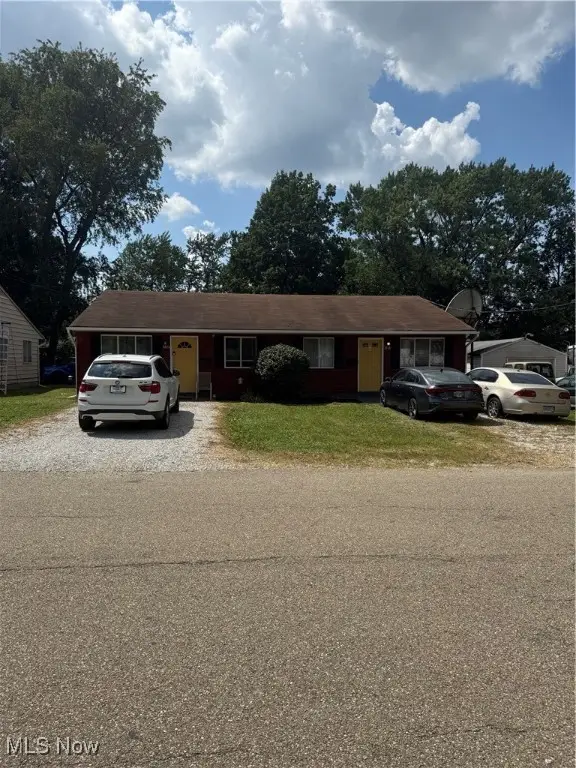 $159,900Active4 beds 2 baths1,632 sq. ft.
$159,900Active4 beds 2 baths1,632 sq. ft.3023 Bollinger Ne Avenue, Canton, OH 44705
MLS# 5148001Listed by: RE/MAX CROSSROADS PROPERTIES - Open Sun, 1 to 3pmNew
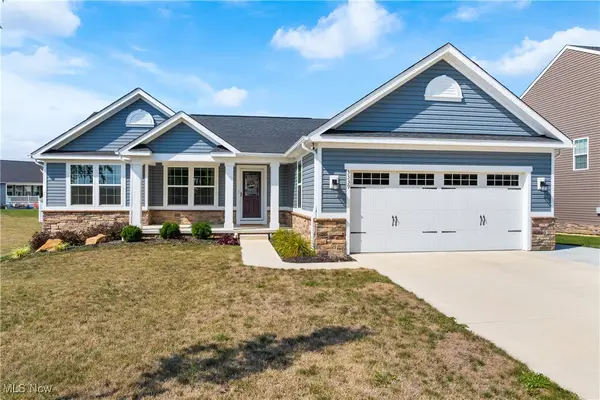 $459,900Active4 beds 3 baths2,775 sq. ft.
$459,900Active4 beds 3 baths2,775 sq. ft.3339 Boettler Ne Street, Canton, OH 44721
MLS# 5148107Listed by: KELLER WILLIAMS LEGACY GROUP REALTY - New
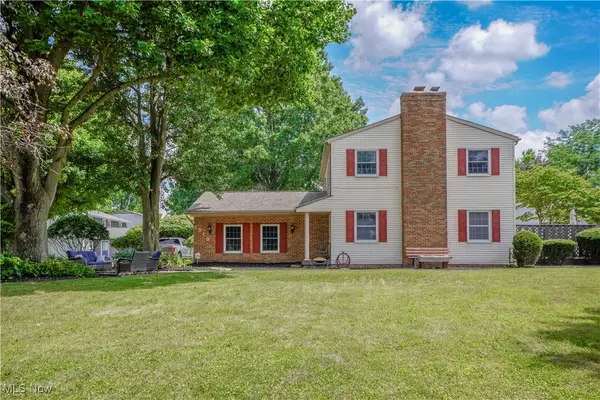 $289,900Active4 beds 3 baths2,241 sq. ft.
$289,900Active4 beds 3 baths2,241 sq. ft.7518 Panther Ne Avenue, Canton, OH 44721
MLS# 5148164Listed by: KELLER WILLIAMS LEGACY GROUP REALTY - New
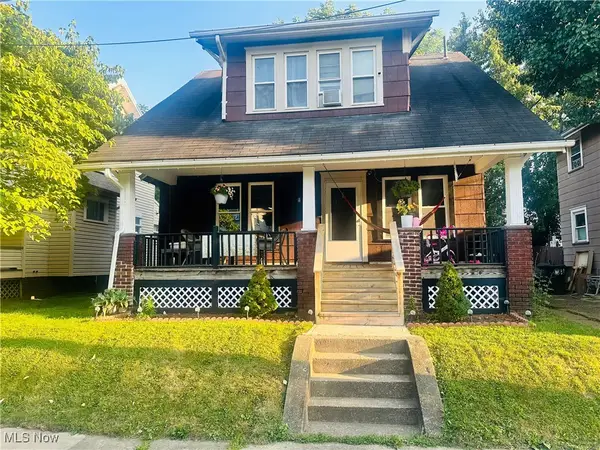 $109,900Active3 beds 1 baths1,622 sq. ft.
$109,900Active3 beds 1 baths1,622 sq. ft.2616 Crown Nw Place, Canton, OH 44708
MLS# 5148243Listed by: RE/MAX INFINITY
