4626 Aurora Nw Street, Canton, OH 44708
Local realty services provided by:Better Homes and Gardens Real Estate Central
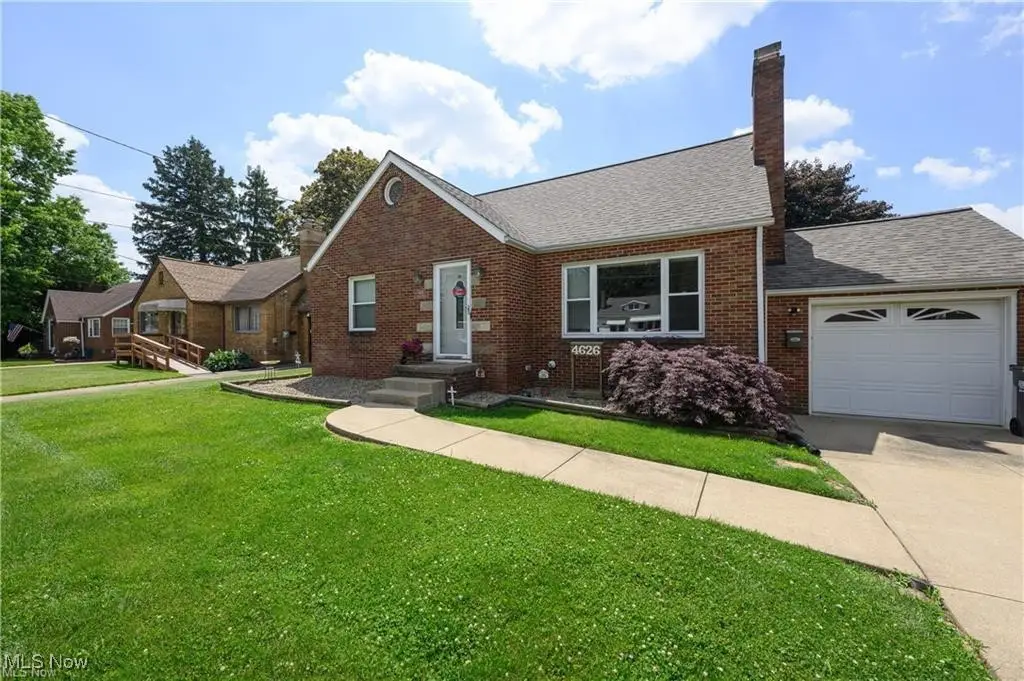
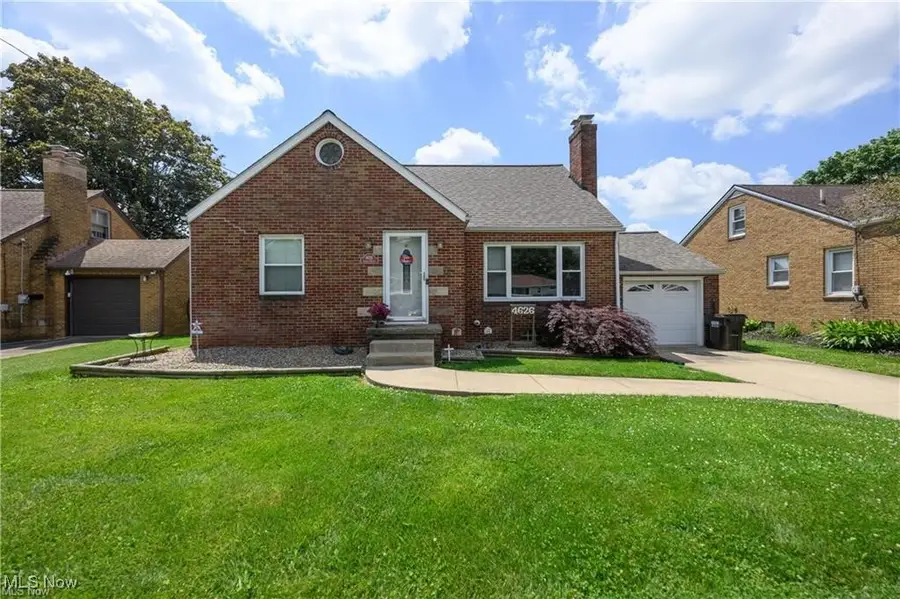

Listed by:caleb m fell
Office:fell realty, llc.
MLS#:5142210
Source:OH_NORMLS
Price summary
- Price:$219,900
- Price per sq. ft.:$110.84
About this home
Find a place to call home before school starts! Welcome home to this charming 3 bedroom, 2 bath bungalow in the desirable Perry School District! This delightful home offers the perfect blend of classic character and modern updates throughout. Beautiful curb appeal draws you inside to discover a warm, inviting living space. The kitchen has been renovated within the last 10 years to incorporate modern touches, complete with granite countertops and stainless appliances. Two main floor bedrooms and a full bath for easy living. Upstairs is the third bedroom with an abundance of storage space. Original wood floors throughout the main floor enhance the beauty this home holds. The partially finished basement offers additional space for recreation or storage, along with an updated full bathroom and nature stone flooring. Outside, you'll love the spacious deck, ideal for entertaining or relaxing, overlooking a private, fenced-in backyard with plenty of room to play. With a convenient 1-car garage, this bungalow truly has it all! Updates include: roof 2021, hot water tank 2020, windows 10 yrs, fence 2020, paint, flooring, and more. Immediate possession at closing. Call today for a private showing!
Contact an agent
Home facts
- Year built:1950
- Listing Id #:5142210
- Added:22 day(s) ago
- Updated:August 12, 2025 at 07:18 AM
Rooms and interior
- Bedrooms:3
- Total bathrooms:2
- Full bathrooms:2
- Living area:1,984 sq. ft.
Heating and cooling
- Cooling:Central Air
- Heating:Forced Air, Gas
Structure and exterior
- Roof:Asphalt, Fiberglass
- Year built:1950
- Building area:1,984 sq. ft.
- Lot area:0.23 Acres
Utilities
- Water:Public
- Sewer:Public Sewer
Finances and disclosures
- Price:$219,900
- Price per sq. ft.:$110.84
- Tax amount:$3,316 (2024)
New listings near 4626 Aurora Nw Street
- Open Sun, 12 to 2pmNew
 $175,000Active3 beds 2 baths1,895 sq. ft.
$175,000Active3 beds 2 baths1,895 sq. ft.1117 28th Ne Street, Canton, OH 44714
MLS# 5147994Listed by: REAL OF OHIO - New
 $350,000Active2 beds 2 baths2,604 sq. ft.
$350,000Active2 beds 2 baths2,604 sq. ft.5901 Market N Avenue, Canton, OH 44721
MLS# 5147704Listed by: KELLER WILLIAMS LEGACY GROUP REALTY - New
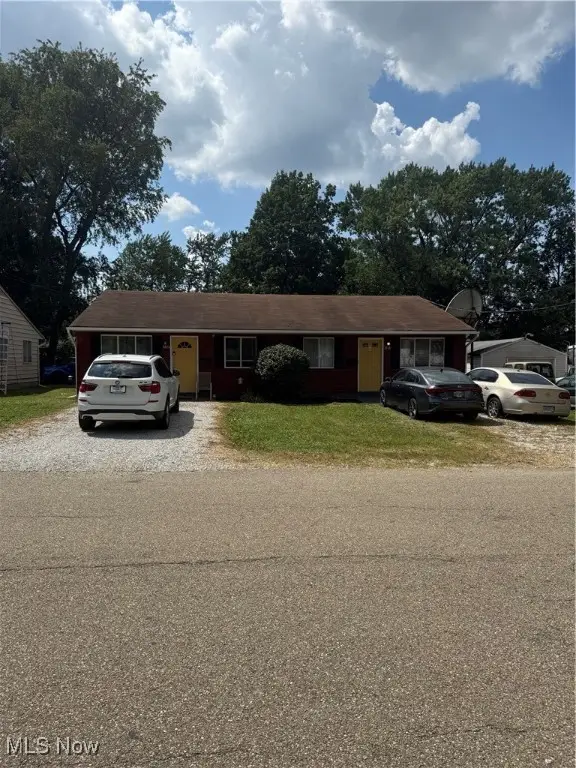 $159,900Active4 beds 2 baths1,632 sq. ft.
$159,900Active4 beds 2 baths1,632 sq. ft.3023 Bollinger Ne Avenue, Canton, OH 44705
MLS# 5148001Listed by: RE/MAX CROSSROADS PROPERTIES - Open Sun, 1 to 3pmNew
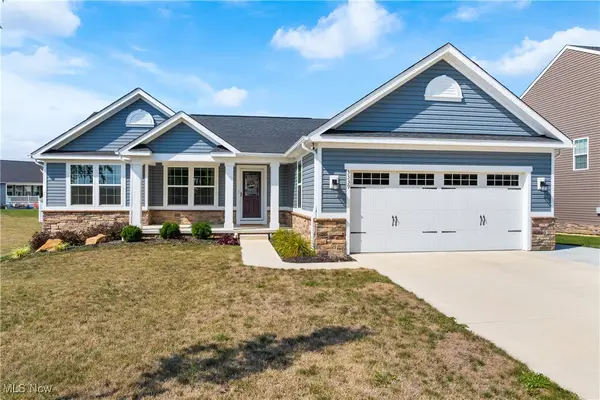 $459,900Active4 beds 3 baths2,775 sq. ft.
$459,900Active4 beds 3 baths2,775 sq. ft.3339 Boettler Ne Street, Canton, OH 44721
MLS# 5148107Listed by: KELLER WILLIAMS LEGACY GROUP REALTY - New
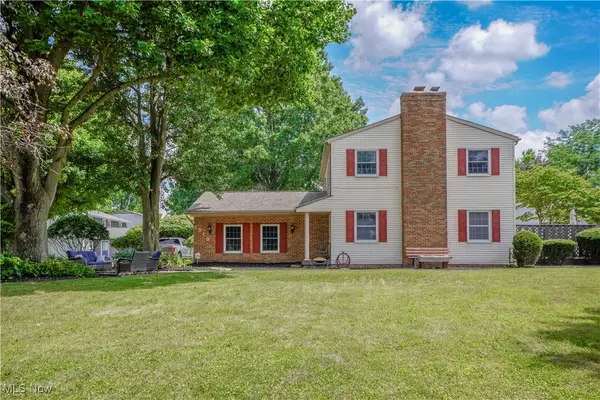 $289,900Active4 beds 3 baths2,241 sq. ft.
$289,900Active4 beds 3 baths2,241 sq. ft.7518 Panther Ne Avenue, Canton, OH 44721
MLS# 5148164Listed by: KELLER WILLIAMS LEGACY GROUP REALTY - New
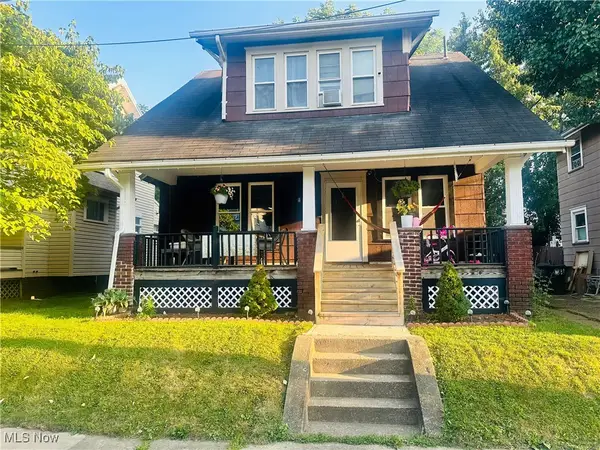 $109,900Active3 beds 1 baths1,622 sq. ft.
$109,900Active3 beds 1 baths1,622 sq. ft.2616 Crown Nw Place, Canton, OH 44708
MLS# 5148243Listed by: RE/MAX INFINITY - Open Sun, 12 to 2pmNew
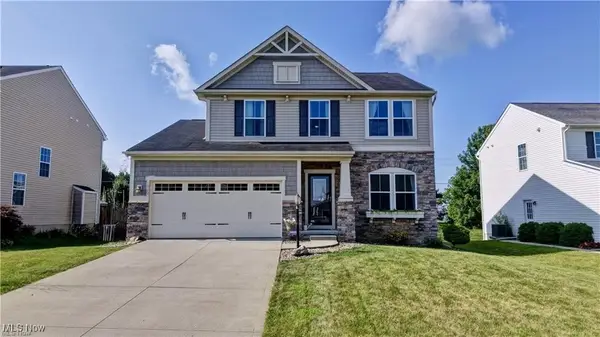 $329,900Active4 beds 3 baths2,112 sq. ft.
$329,900Active4 beds 3 baths2,112 sq. ft.1802 Secretariat Ne Street, Canton, OH 44721
MLS# 5148240Listed by: KELLER WILLIAMS CHERVENIC RLTY - New
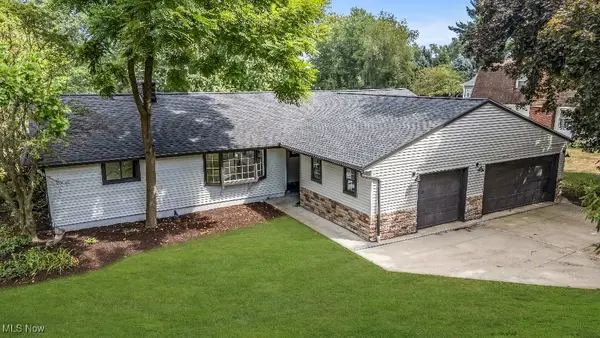 $659,900Active3 beds 3 baths
$659,900Active3 beds 3 baths5550 West Nw Boulevard, Canton, OH 44718
MLS# 5148226Listed by: LISTWITHFREEDOM.COM INC. - New
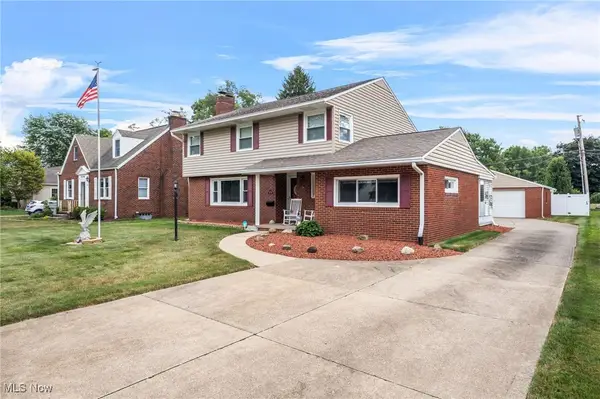 $249,900Active3 beds 3 baths2,603 sq. ft.
$249,900Active3 beds 3 baths2,603 sq. ft.4352 22nd Nw Street, Canton, OH 44708
MLS# 5145712Listed by: HIGH POINT REAL ESTATE GROUP - New
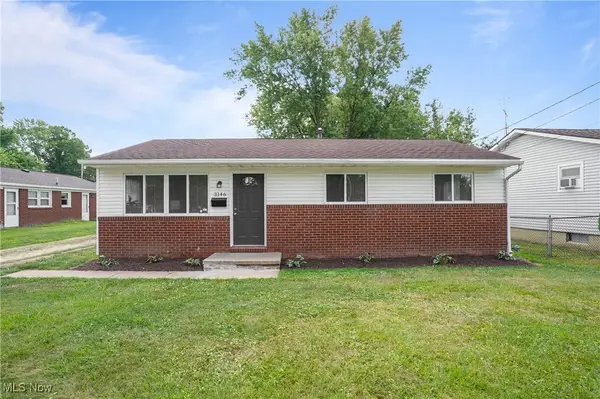 $139,900Active3 beds 1 baths912 sq. ft.
$139,900Active3 beds 1 baths912 sq. ft.3146 33rd Ne Street, Canton, OH 44705
MLS# 5147685Listed by: KELLER WILLIAMS CHERVENIC RLTY
