4662 Helmsworth Ne Drive, Canton, OH 44714
Local realty services provided by:Better Homes and Gardens Real Estate Central
Listed by:melissa steiner
Office:keller williams legacy group realty
MLS#:5132551
Source:OH_NORMLS
Price summary
- Price:$410,000
- Price per sq. ft.:$219.49
- Monthly HOA dues:$85
About this home
Seller will give buyer 5k towards seller concessions. Immaculate 3-Bed, 2-Bath COMPLETELY RENOVATED RANCH Villa in Plain Twp. Welcome home to this beautifully renovated ranch-style villa that blends modern elegance with cozy charm. Boasting this move-in-ready home has been thoughtfully updated throughout with high-end finishes and meticulous attention to detail from all new lighting to the matching hinges & hardware on the new doors, cabinets & ceiling fans.Step inside through the brand-new doors into a bright and inviting living room. Enjoy cooking in your stunning kitchen featuring new stainless steel appliances, granite countertops, tile backsplash, under-cabinet dimmable lighting, a sunken sink with updated fixtures, garbage disposal & ample cabinetry and pantry space.New luxury vinyl flooring runs throughout the main living areas, complemented by plush new carpeting in the bedrooms. The layout offers ideal privacy with two bedrooms and a full bathroom on one side, and a spacious master suite on the other. The master features a walk-in closet and a luxurious en-suite bath complete with a walk-in shower and soaking tub. The adjacent laundry room offers convenient first-floor access.Relax by the cozy fireplace or enjoy the light-filled bonus room overlooking the serene, private backyard. Step outside to the screened-in back deck—complete with overhead fan—where summer mornings and evening gatherings are sure to delight. Enjoy the opportunity to be in an HOA for only $85/months that offers you to live a comfortably with less maintenance. They provides landscaping, so you do not have to mow any more, but have the freedom to make your flower beds your own! No more shoveling snow, with their snow removal services that clear the sidewalks & driveways when needed. Also, no more window cleaning. They clean windows 2 times a year. Every element of this home has been curated with care to provide the feel of a brand-new build, from the hardware to the fixtures.
Contact an agent
Home facts
- Year built:2004
- Listing ID #:5132551
- Added:103 day(s) ago
- Updated:September 30, 2025 at 02:14 PM
Rooms and interior
- Bedrooms:3
- Total bathrooms:2
- Full bathrooms:2
- Living area:1,868 sq. ft.
Heating and cooling
- Cooling:Central Air
- Heating:Fireplaces, Forced Air, Gas
Structure and exterior
- Roof:Asphalt
- Year built:2004
- Building area:1,868 sq. ft.
- Lot area:0.25 Acres
Utilities
- Water:Public
- Sewer:Public Sewer
Finances and disclosures
- Price:$410,000
- Price per sq. ft.:$219.49
- Tax amount:$3,293 (2024)
New listings near 4662 Helmsworth Ne Drive
- New
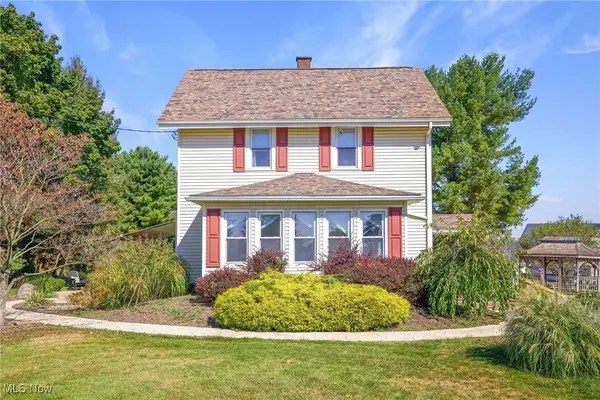 $279,900Active3 beds 3 baths1,960 sq. ft.
$279,900Active3 beds 3 baths1,960 sq. ft.3681 Werner Church Ne Road, Canton, OH 44721
MLS# 5159979Listed by: HIGH POINT REAL ESTATE GROUP - New
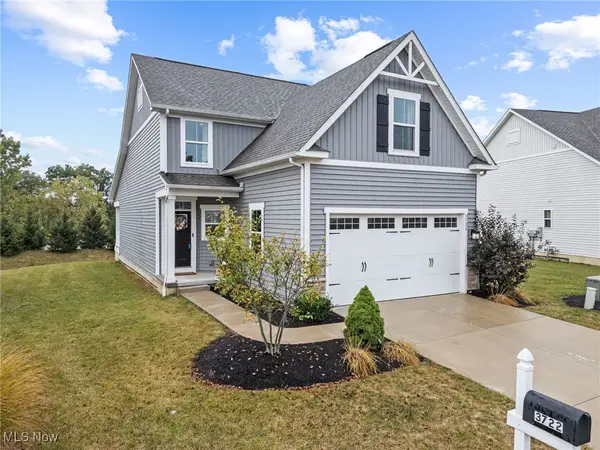 $399,000Active3 beds 4 baths1,982 sq. ft.
$399,000Active3 beds 4 baths1,982 sq. ft.3722 Old Hickory Avenue #3A, Canton, OH 44718
MLS# 5159317Listed by: DEHOFF REALTORS - New
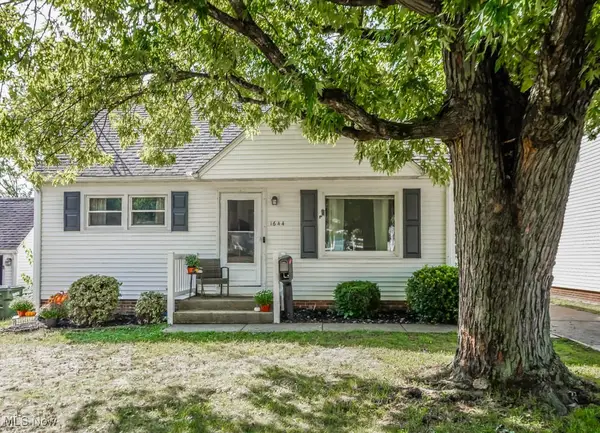 $165,000Active4 beds 2 baths1,772 sq. ft.
$165,000Active4 beds 2 baths1,772 sq. ft.1644 33rd Ne Street, Canton, OH 44714
MLS# 5159905Listed by: KELLER WILLIAMS LEGACY GROUP REALTY - New
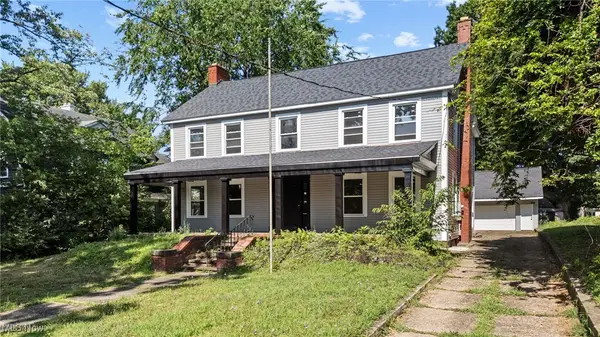 $204,900Active4 beds 3 baths2,752 sq. ft.
$204,900Active4 beds 3 baths2,752 sq. ft.1625 Market N Avenue, Canton, OH 44714
MLS# 5160499Listed by: TARTER REALTY - New
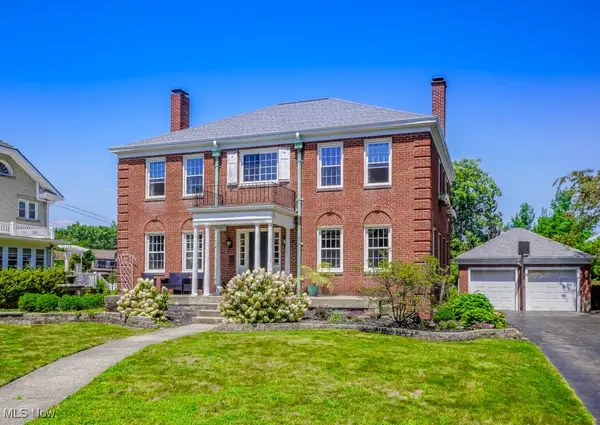 $339,900Active5 beds 3 baths3,020 sq. ft.
$339,900Active5 beds 3 baths3,020 sq. ft.253 23rd Nw Street, Canton, OH 44709
MLS# 5160678Listed by: KELLER WILLIAMS LEGACY GROUP REALTY - Open Sun, 1 to 3pmNew
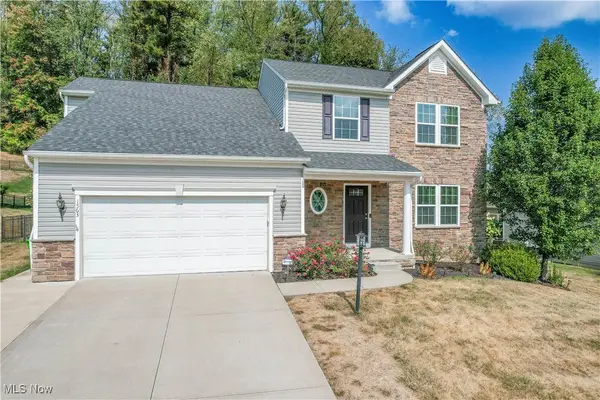 $429,900Active5 beds 4 baths3,552 sq. ft.
$429,900Active5 beds 4 baths3,552 sq. ft.1563 Bellview Ne Street, Canton, OH 44721
MLS# 5160579Listed by: KELLER WILLIAMS LEGACY GROUP REALTY - New
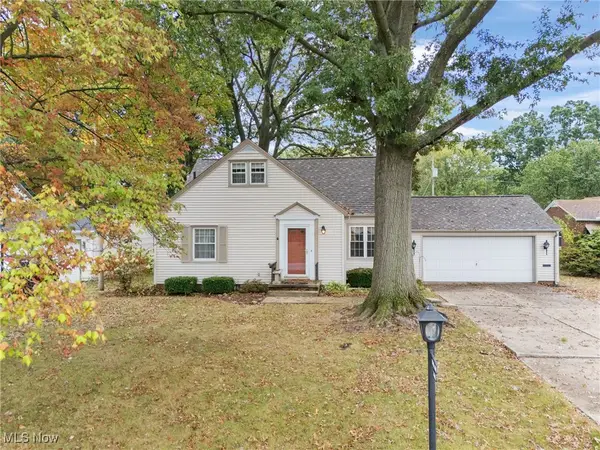 $249,900Active3 beds 2 baths
$249,900Active3 beds 2 baths2818 Marlin Nw Avenue, Canton, OH 44708
MLS# 5160617Listed by: KELLER WILLIAMS LEGACY GROUP REALTY - New
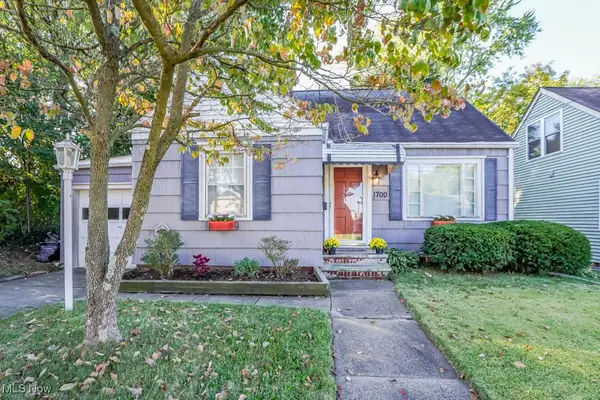 $129,900Active3 beds 1 baths1,073 sq. ft.
$129,900Active3 beds 1 baths1,073 sq. ft.1700 32nd Nw Street, Canton, OH 44709
MLS# 5160146Listed by: KELLER WILLIAMS LEGACY GROUP REALTY - New
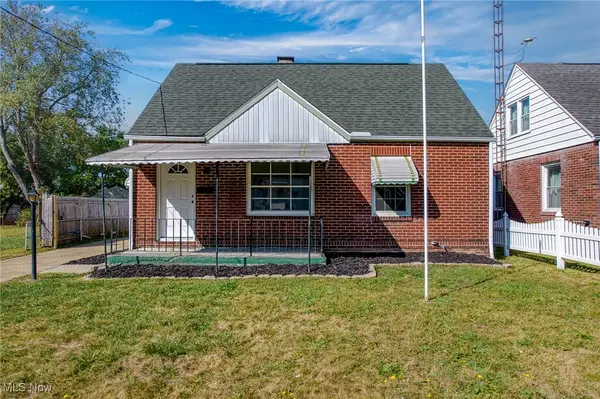 $130,000Active3 beds 1 baths1,080 sq. ft.
$130,000Active3 beds 1 baths1,080 sq. ft.2827 Daleford Ne Avenue, Canton, OH 44705
MLS# 5160298Listed by: EXP REALTY, LLC. - New
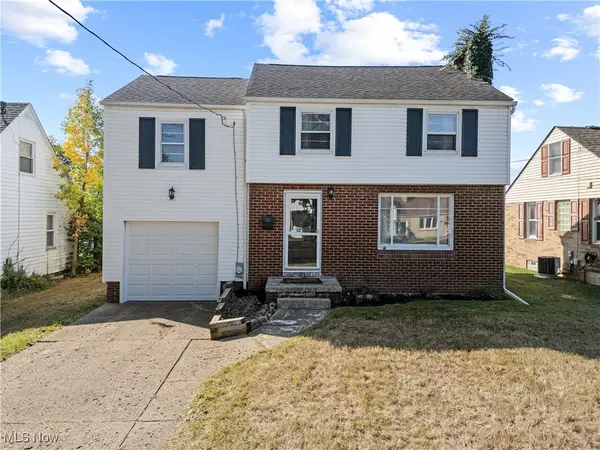 $179,900Active3 beds 1 baths
$179,900Active3 beds 1 baths3222 25th Nw Street, Canton, OH 44708
MLS# 5158059Listed by: KELLER WILLIAMS LEGACY GROUP REALTY
