4727 15th Nw Street, Canton, OH 44708
Local realty services provided by:Better Homes and Gardens Real Estate Central
Listed by:aiden avtgis
Office:re/max infinity
MLS#:5162961
Source:OH_NORMLS
Price summary
- Price:$244,900
- Price per sq. ft.:$173.44
About this home
Welcome to 4727 15th St NW, a truly charming brick ranch tucked away in the highly desirable Perry Local School District. This home has been lovingly maintained and thoughtfully updated, offering a mix of comfort, character, and convenience that’s hard to find. As you step inside, you’ll immediately notice how well the floor plan flows. The main living area feels bright and open, with new flooring that gives the space a clean, modern look while keeping a warm, welcoming feel. The layout naturally connects the living room, kitchen, and dining area, making it perfect for everyday living and easy entertaining. One of the standout features of this home is the large family room addition off the back. This space adds so much versatility—it’s the perfect spot for movie nights, gatherings, or simply relaxing after a long day. From here, a walk-out door leads right to the backyard, giving you an easy transition from indoor to outdoor living. Whether you enjoy summer cookouts, gardening, or just a quiet morning coffee outside, this yard is ready to be enjoyed. Downstairs, you’ll find a clean, functional basement that adds even more usable space. There’s a full bathroom with an updated shower, perfect for guests or for use as a second living area, workout space, or hobby room. Other updates and features include an attached 2-car garage for convenience, a roof replaced in 2018, and solid brick construction that gives the home timeless curb appeal and lasting durability. Located in a quiet neighborhood but still close to everything Perry has to offer—schools, parks, restaurants, and shopping—this home checks all the right boxes. It’s move-in ready, well cared for, and waiting for its next owner to make it their own. Don’t miss your chance to see this one in person. Homes like this in Perry don’t last long!
Contact an agent
Home facts
- Year built:1958
- Listing ID #:5162961
- Added:1 day(s) ago
- Updated:October 08, 2025 at 04:39 PM
Rooms and interior
- Bedrooms:3
- Total bathrooms:3
- Full bathrooms:2
- Half bathrooms:1
- Living area:1,412 sq. ft.
Heating and cooling
- Cooling:Central Air
- Heating:Forced Air
Structure and exterior
- Roof:Shingle
- Year built:1958
- Building area:1,412 sq. ft.
- Lot area:0.32 Acres
Utilities
- Water:Well
- Sewer:Public Sewer
Finances and disclosures
- Price:$244,900
- Price per sq. ft.:$173.44
- Tax amount:$3,709 (2024)
New listings near 4727 15th Nw Street
- New
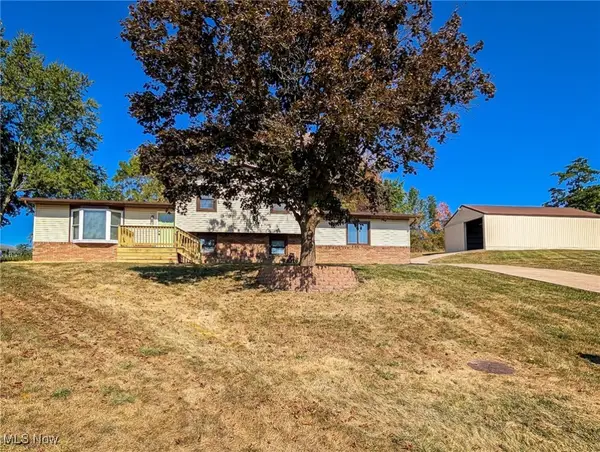 $295,000Active3 beds 2 baths1,716 sq. ft.
$295,000Active3 beds 2 baths1,716 sq. ft.2840 Farmington Sw Circle, Canton, OH 44706
MLS# 5162872Listed by: RE/MAX TRENDS REALTY - Open Sat, 2 to 4pmNew
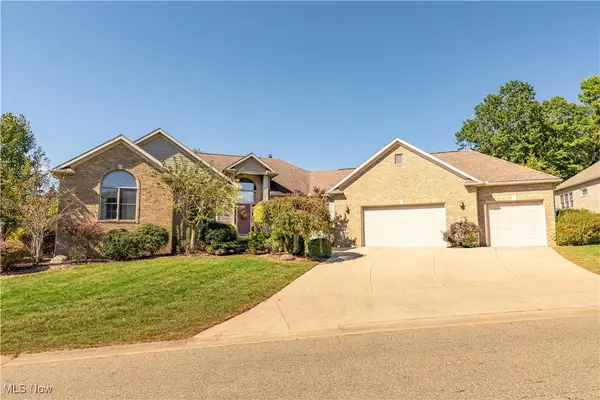 $479,900Active3 beds 4 baths2,600 sq. ft.
$479,900Active3 beds 4 baths2,600 sq. ft.3051 Blue Ash Nw Avenue, Canton, OH 44708
MLS# 5162757Listed by: RE/MAX EDGE REALTY - New
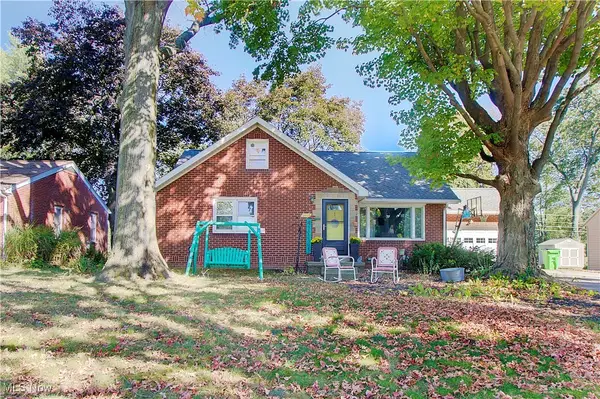 $219,900Active4 beds 3 baths1,816 sq. ft.
$219,900Active4 beds 3 baths1,816 sq. ft.2524 Ridgedale Nw Avenue, Canton, OH 44708
MLS# 5162211Listed by: HACKENBERG REALTY GROUP - New
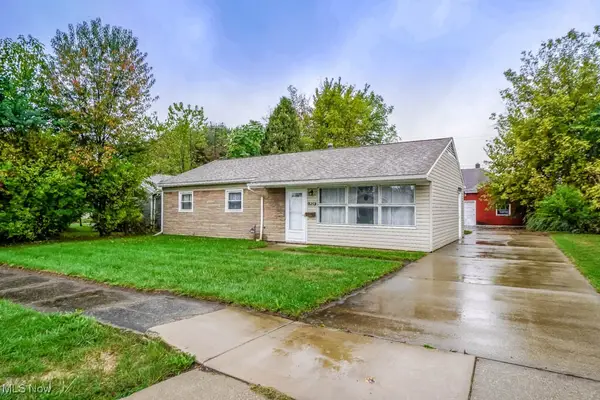 $124,900Active3 beds 1 baths1,008 sq. ft.
$124,900Active3 beds 1 baths1,008 sq. ft.1909 Gridley Ne Avenue, Canton, OH 44705
MLS# 5162461Listed by: KELLER WILLIAMS LEGACY GROUP REALTY - New
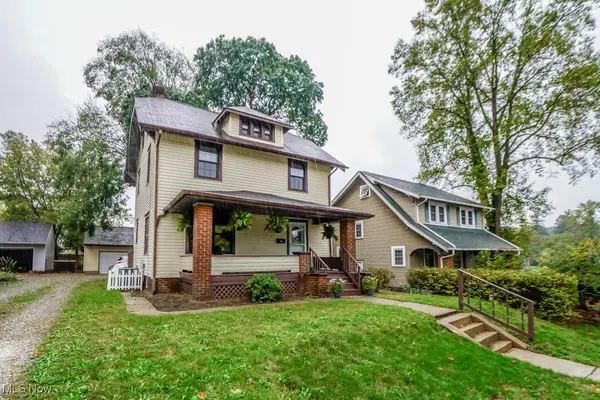 $149,900Active3 beds 1 baths1,608 sq. ft.
$149,900Active3 beds 1 baths1,608 sq. ft.1520 11th Nw Street, Canton, OH 44703
MLS# 5162521Listed by: KELLER WILLIAMS LEGACY GROUP REALTY - New
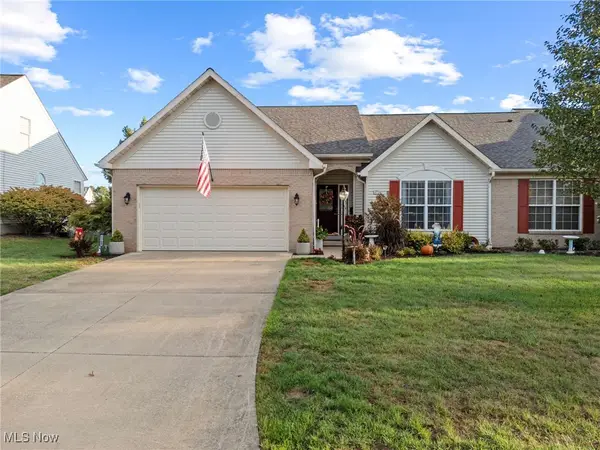 $290,000Active2 beds 3 baths3,106 sq. ft.
$290,000Active2 beds 3 baths3,106 sq. ft.1709 Southpointe Ne Circle, Canton, OH 44714
MLS# 5162678Listed by: CUTLER REAL ESTATE - New
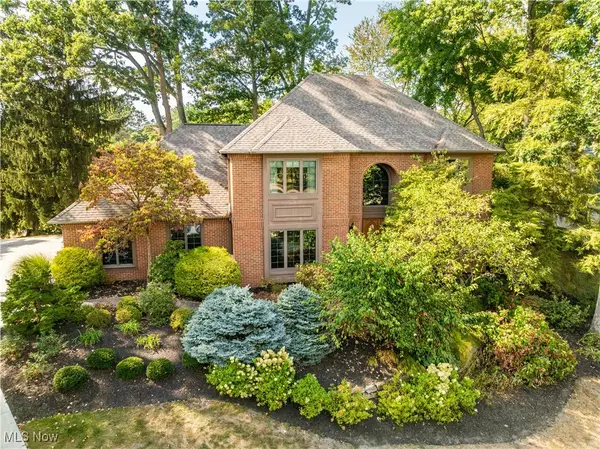 $710,000Active4 beds 4 baths5,041 sq. ft.
$710,000Active4 beds 4 baths5,041 sq. ft.4063 Dunoon Nw Circle, Canton, OH 44718
MLS# 5162756Listed by: EXP REALTY, LLC. - New
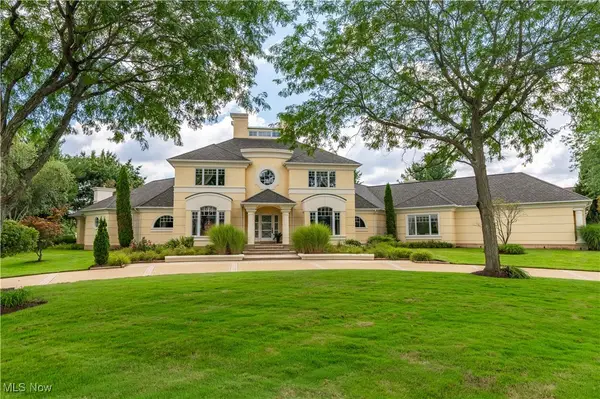 $1,775,000Active6 beds 8 baths11,280 sq. ft.
$1,775,000Active6 beds 8 baths11,280 sq. ft.6907 Glengarry Nw Avenue, Canton, OH 44718
MLS# 5152750Listed by: KELLER WILLIAMS LEGACY GROUP REALTY - New
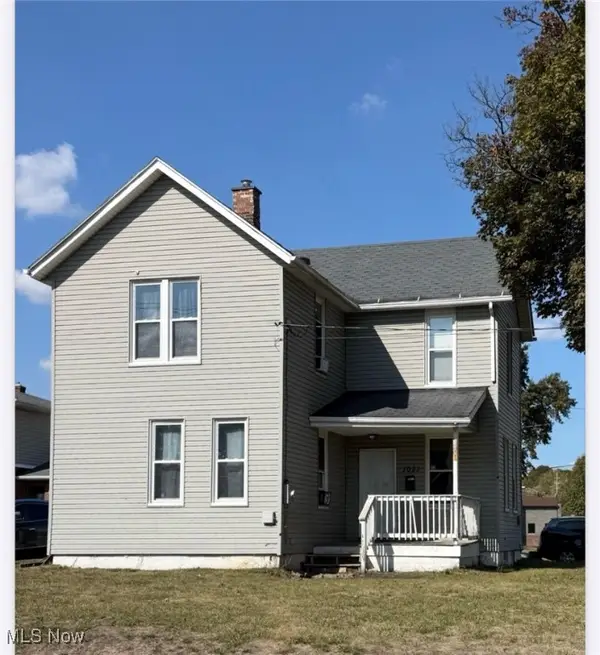 $65,000Active3 beds 2 baths1,665 sq. ft.
$65,000Active3 beds 2 baths1,665 sq. ft.1021 Lippert Ne Road, Canton, OH 44704
MLS# 5162679Listed by: EXP REALTY, LLC.
