4805 Harvest Se Circle, Canton, OH 44707
Local realty services provided by:Better Homes and Gardens Real Estate Central
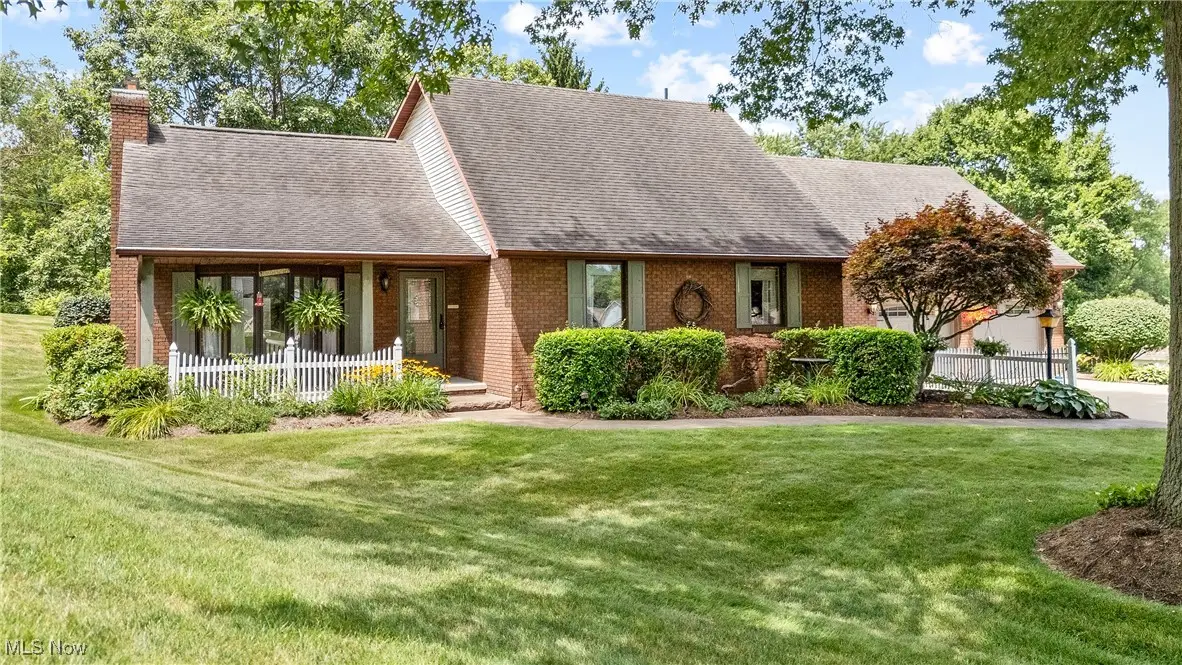
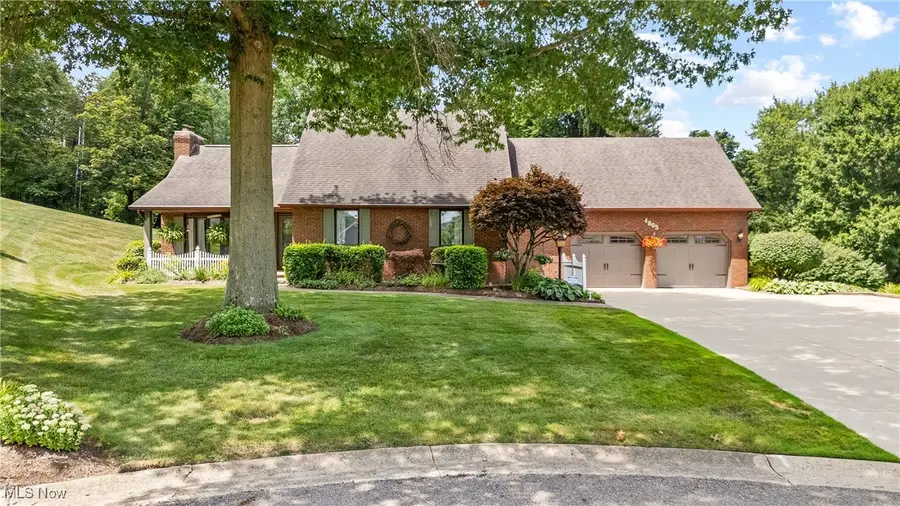
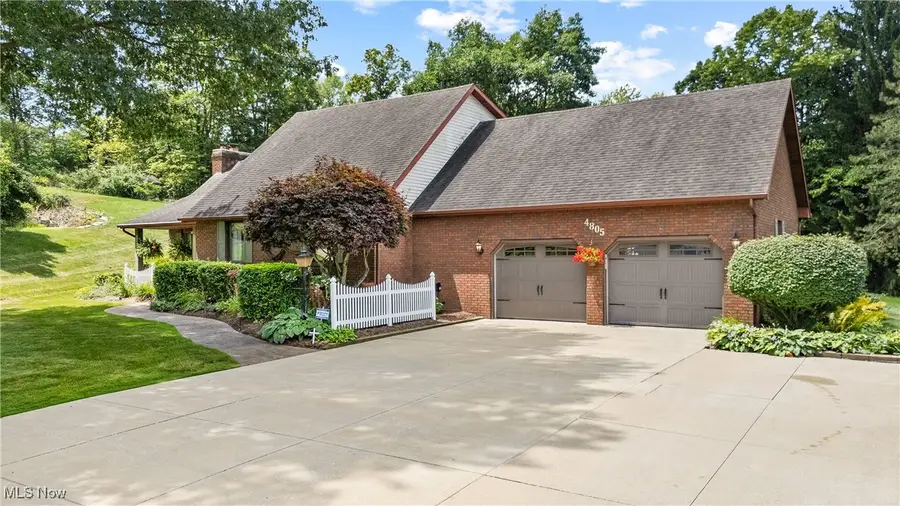
Listed by:nick rock
Office:keller williams legacy group realty
MLS#:5144112
Source:OH_NORMLS
Price summary
- Price:$329,900
- Price per sq. ft.:$172.9
About this home
Soaring ceilings and first floor living are just a couple notable features in this contemporary brick home in Canton South's best kept secret; Terrace Manor. As soon as you walk in you know you're in for something special. The living room to the left boasts beamed cathedral ceilings, a bay window, sliding doors to the backyard, and a stunning brick fireplace that makes for a the perfect focal point. The dining room continues the theme of natural light with large windows filling the room. An eat in kitchen adds extra seating and usability to an already well updated kitchen that features stainless appliances, Corian counters, and vinyl plank flooring through most of the first floor. The spacious master bedroom offers loads of closet space and direct access to the updated bathroom featuring a gorgeous tiled walk in shower and a double vanity. Rounding out the first floor is the laundry room with built in storage and direct access to the two car garage. Upstairs you'll find two well sized guest rooms, a full bath, and an oversized storage nook with easy access. The basement offers even more space and could easily be finished off with a rec-room and bath thanks to being plumbed for another bath. Recent renovations have allowed the home to retain a classic look as well as some updated mechanicals. The hot water tank and furnace/AC were replaced in 2015, while the flooring, paint and bath were done in 2018. More recently the home saw a new deck in 2022 that allows for enjoyment of the secluded back yard. Don't miss your chance to call this place your own, schedule your showing today!
Contact an agent
Home facts
- Year built:1984
- Listing Id #:5144112
- Added:15 day(s) ago
- Updated:August 15, 2025 at 07:21 AM
Rooms and interior
- Bedrooms:3
- Total bathrooms:2
- Full bathrooms:2
- Living area:1,908 sq. ft.
Heating and cooling
- Cooling:Central Air
- Heating:Forced Air, Gas
Structure and exterior
- Roof:Asphalt, Fiberglass
- Year built:1984
- Building area:1,908 sq. ft.
- Lot area:0.46 Acres
Utilities
- Water:Well
- Sewer:Public Sewer
Finances and disclosures
- Price:$329,900
- Price per sq. ft.:$172.9
- Tax amount:$4,196 (2024)
New listings near 4805 Harvest Se Circle
- New
 $219,900Active3 beds 2 baths1,614 sq. ft.
$219,900Active3 beds 2 baths1,614 sq. ft.503 Manor Nw Avenue, Canton, OH 44708
MLS# 5148440Listed by: KELLER WILLIAMS LEGACY GROUP REALTY - New
 $679,900Active4 beds 4 baths3,729 sq. ft.
$679,900Active4 beds 4 baths3,729 sq. ft.5017 Nobles Pond Nw Drive, Canton, OH 44718
MLS# 5147852Listed by: KELLER WILLIAMS LEGACY GROUP REALTY - Open Sun, 2 to 4pmNew
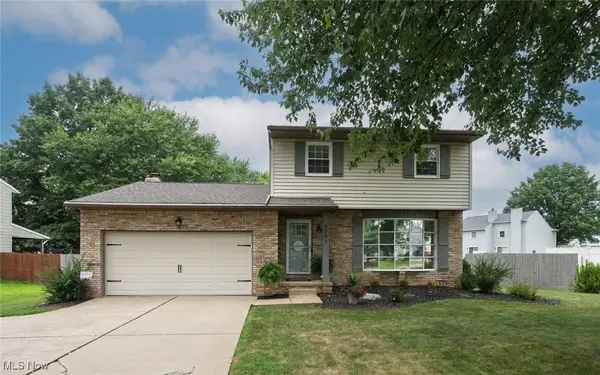 $299,900Active3 beds 2 baths
$299,900Active3 beds 2 baths3591 Harris Nw Avenue, Canton, OH 44708
MLS# 5147826Listed by: KELLER WILLIAMS LEGACY GROUP REALTY - New
 $199,500Active2 beds 2 baths1,066 sq. ft.
$199,500Active2 beds 2 baths1,066 sq. ft.3624 Barrington Nw Place, Canton, OH 44708
MLS# 5148178Listed by: CUTLER REAL ESTATE - Open Sun, 12 to 2pmNew
 $175,000Active3 beds 2 baths1,895 sq. ft.
$175,000Active3 beds 2 baths1,895 sq. ft.1117 28th Ne Street, Canton, OH 44714
MLS# 5147994Listed by: REAL OF OHIO - New
 $350,000Active2 beds 2 baths2,604 sq. ft.
$350,000Active2 beds 2 baths2,604 sq. ft.5901 Market N Avenue, Canton, OH 44721
MLS# 5147704Listed by: KELLER WILLIAMS LEGACY GROUP REALTY - New
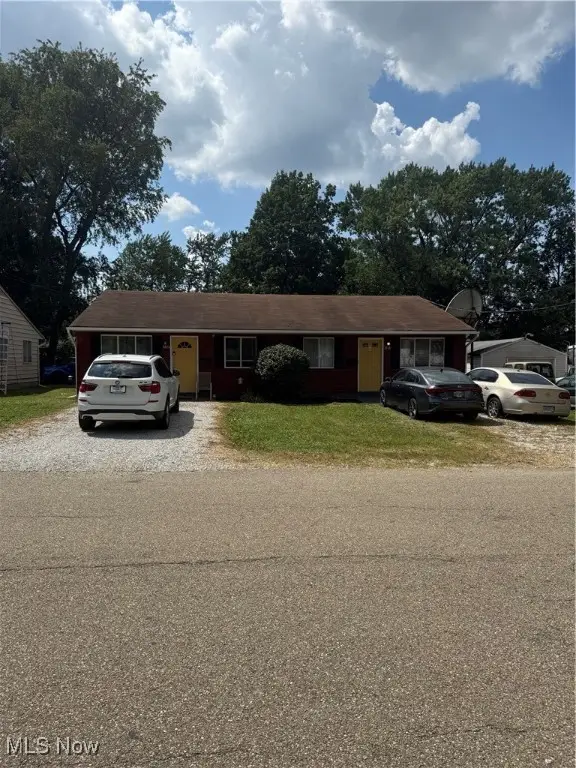 $159,900Active4 beds 2 baths1,632 sq. ft.
$159,900Active4 beds 2 baths1,632 sq. ft.3023 Bollinger Ne Avenue, Canton, OH 44705
MLS# 5148001Listed by: RE/MAX CROSSROADS PROPERTIES - Open Sun, 1 to 3pmNew
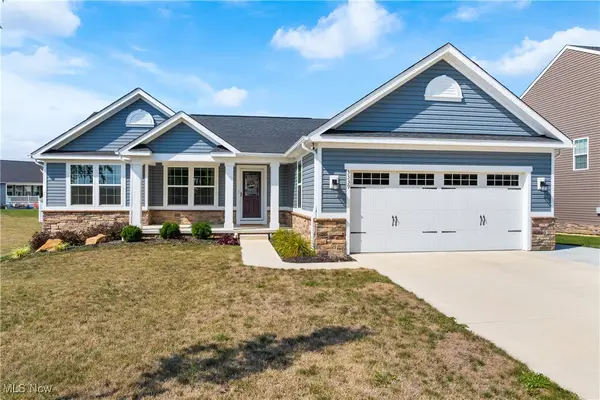 $459,900Active4 beds 3 baths2,775 sq. ft.
$459,900Active4 beds 3 baths2,775 sq. ft.3339 Boettler Ne Street, Canton, OH 44721
MLS# 5148107Listed by: KELLER WILLIAMS LEGACY GROUP REALTY - New
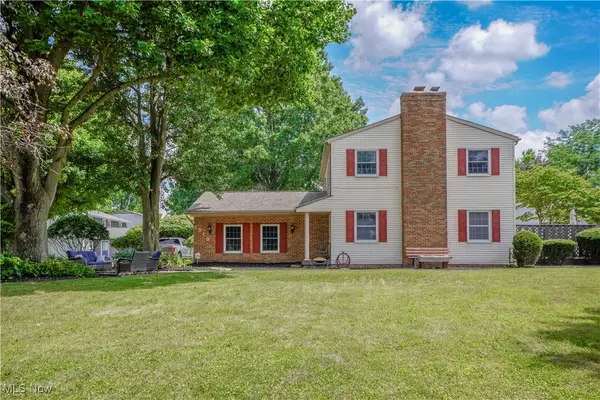 $289,900Active4 beds 3 baths2,241 sq. ft.
$289,900Active4 beds 3 baths2,241 sq. ft.7518 Panther Ne Avenue, Canton, OH 44721
MLS# 5148164Listed by: KELLER WILLIAMS LEGACY GROUP REALTY - New
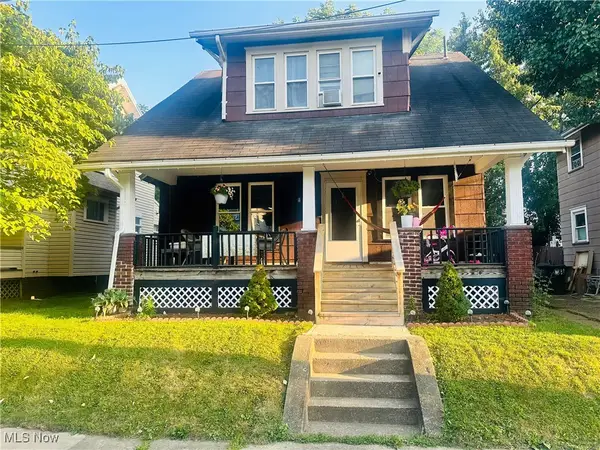 $109,900Active3 beds 1 baths1,622 sq. ft.
$109,900Active3 beds 1 baths1,622 sq. ft.2616 Crown Nw Place, Canton, OH 44708
MLS# 5148243Listed by: RE/MAX INFINITY
