4904 Market N Avenue, Canton, OH 44714
Local realty services provided by:Better Homes and Gardens Real Estate Central
Listed by: jose medina
Office: keller williams legacy group realty
MLS#:5168141
Source:OH_NORMLS
Price summary
- Price:$409,900
- Price per sq. ft.:$154.21
About this home
Beautifully remodeled 4-level split on a half-acre lot in Plain Local’s Knob Hill neighborhood. Notable updates, in addition to the magazine-worthy interior, include a new furnace, A/C, ductwork, and a one-year-old roof.
The entry level features a comfortable family room with a wet bar, beverage cooler, and access to a covered patio, along with a convenient half bath and laundry area. Up a wide staircase, the main level opens to an impressive kitchen that stretches the length of the home, offering quartz countertops, soft-close dovetail cabinets, stainless steel appliances, a wall oven and microwave combo, and a 5-burner cooktop. The dining area connects to a spacious three-season sunroom, while the living room is filled with natural light and centered around a gas log fireplace.
Upstairs, the primary suite includes double closets, access to a private balcony, and a beautifully updated bath with a tiled step-in shower. Additional bedrooms share a second remodeled full bath with a double vanity and tub with shower surround.
The lower level adds even more living space with a finished rec room featuring a wood-burning fireplace and open ceiling design, perfect for relaxing or entertaining.
An extra-deep two-car garage with a new door, plus all new interior doors, trim, flooring, and lighting throughout, complete this move-in ready home. A great place to call home, just minutes from schools, parks, and shopping.
Contact an agent
Home facts
- Year built:1960
- Listing ID #:5168141
- Added:7 day(s) ago
- Updated:November 14, 2025 at 03:15 PM
Rooms and interior
- Bedrooms:4
- Total bathrooms:3
- Full bathrooms:2
- Half bathrooms:1
- Living area:2,658 sq. ft.
Heating and cooling
- Cooling:Central Air
- Heating:Fireplaces, Forced Air, Gas
Structure and exterior
- Roof:Asphalt, Fiberglass
- Year built:1960
- Building area:2,658 sq. ft.
- Lot area:0.55 Acres
Utilities
- Water:Public
- Sewer:Public Sewer
Finances and disclosures
- Price:$409,900
- Price per sq. ft.:$154.21
- Tax amount:$3,407 (2024)
New listings near 4904 Market N Avenue
- New
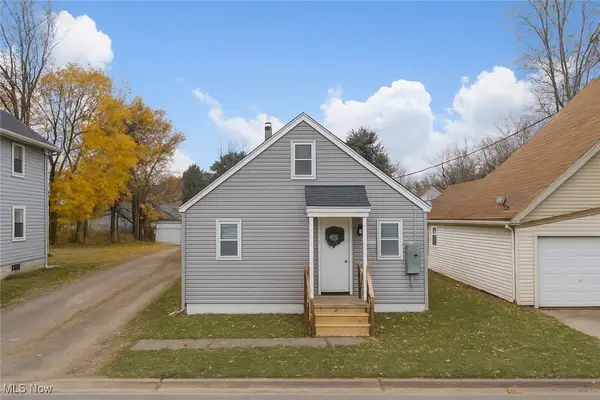 $118,000Active2 beds 1 baths924 sq. ft.
$118,000Active2 beds 1 baths924 sq. ft.2315 Maple Ne Avenue, Canton, OH 44714
MLS# 5168673Listed by: HACKENBERG REALTY GROUP - New
 $99,900Active2 beds 1 baths928 sq. ft.
$99,900Active2 beds 1 baths928 sq. ft.1210 17th Ne Street, Canton, OH 44705
MLS# 5170243Listed by: KELLER WILLIAMS LEGACY GROUP REALTY - New
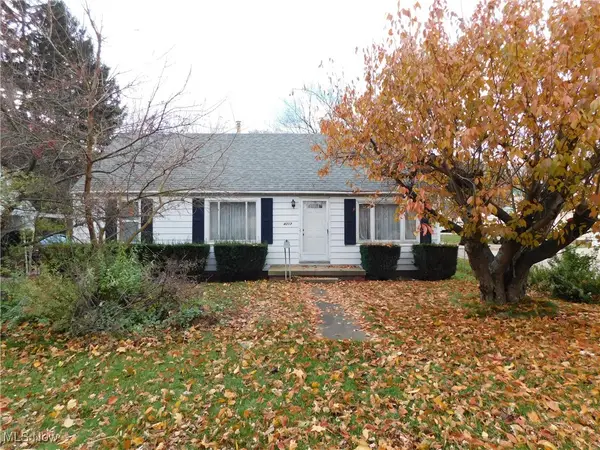 $115,000Active3 beds 2 baths1,990 sq. ft.
$115,000Active3 beds 2 baths1,990 sq. ft.4217 Harrison Nw Avenue, Canton, OH 44709
MLS# 5171688Listed by: RE/MAX CROSSROADS PROPERTIES - New
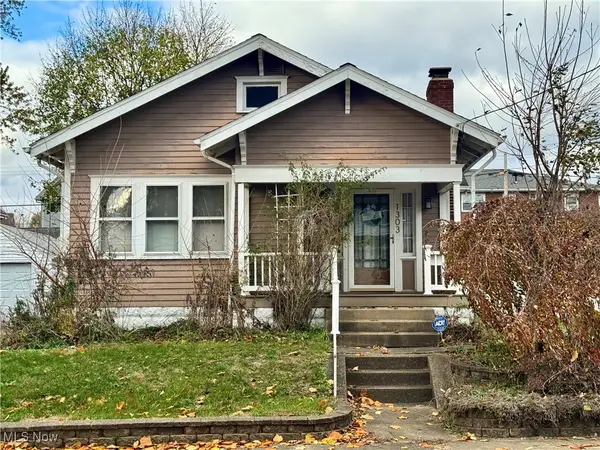 $117,000Active2 beds 1 baths
$117,000Active2 beds 1 baths1303 24th Nw Street, Canton, OH 44709
MLS# 5171870Listed by: KIKO - New
 $127,900Active3 beds 1 baths
$127,900Active3 beds 1 baths1607 18th Ne Street, Canton, OH 44705
MLS# 5171062Listed by: HIGH POINT REAL ESTATE GROUP - New
 $169,900Active3 beds 1 baths
$169,900Active3 beds 1 baths4617 Northwest 17th St., Canton, OH 44708
MLS# 5171352Listed by: EXP REALTY, LLC - Open Sun, 2 to 4pmNew
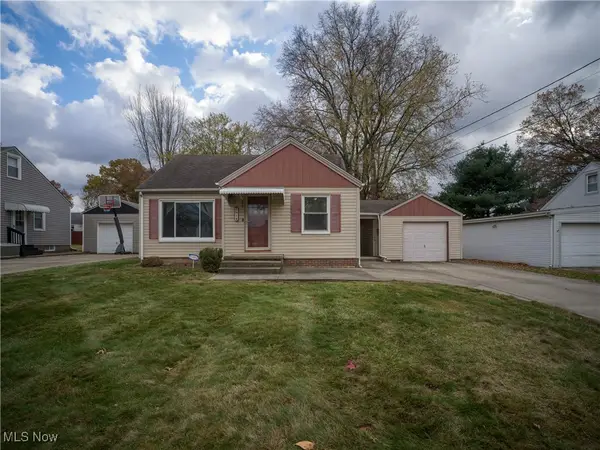 $199,900Active4 beds 2 baths1,626 sq. ft.
$199,900Active4 beds 2 baths1,626 sq. ft.2914 19th Nw Street, Canton, OH 44708
MLS# 5171837Listed by: RE/MAX INFINITY - Open Sun, 11am to 12:30pmNew
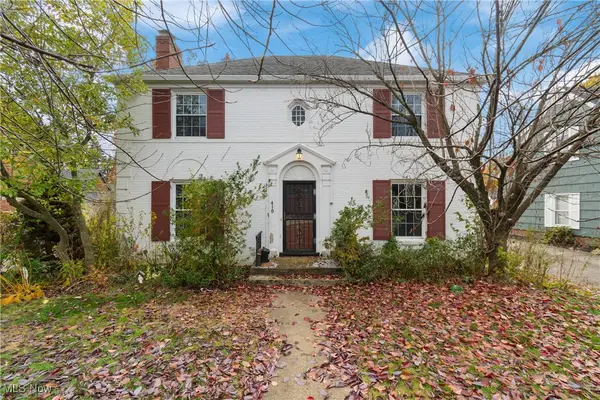 $190,000Active3 beds 2 baths
$190,000Active3 beds 2 baths410 31st Nw Street, Canton, OH 44709
MLS# 5171320Listed by: EXP REALTY, LLC. - Open Sun, 2 to 4pmNew
 $189,900Active3 beds 2 baths1,648 sq. ft.
$189,900Active3 beds 2 baths1,648 sq. ft.1624 34th Ne Street, Canton, OH 44714
MLS# 5171789Listed by: RE/MAX INFINITY - New
 $579,900Active4 beds 4 baths3,730 sq. ft.
$579,900Active4 beds 4 baths3,730 sq. ft.5017 Nobles Pond Nw Drive, Canton, OH 44718
MLS# 5169194Listed by: KELLER WILLIAMS LEGACY GROUP REALTY
