5046 Parkhaven Ne Avenue, Canton, OH 44705
Local realty services provided by:Better Homes and Gardens Real Estate Central
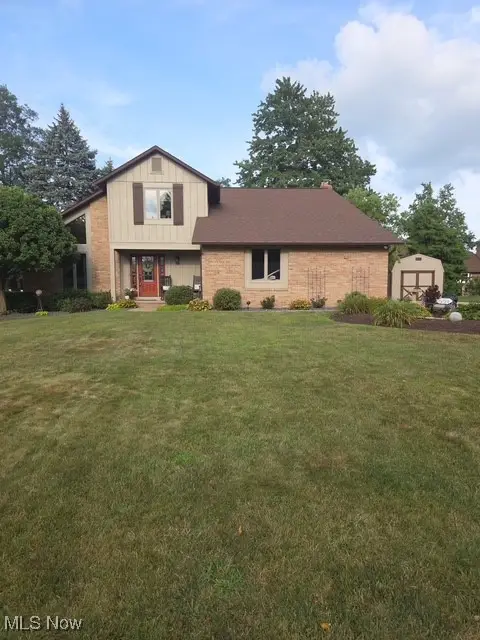
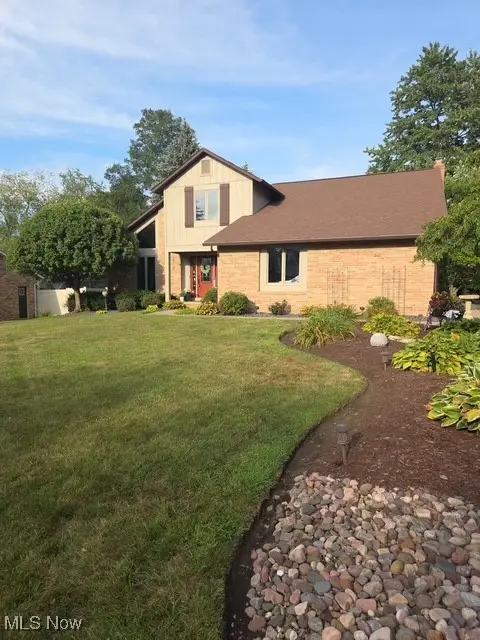
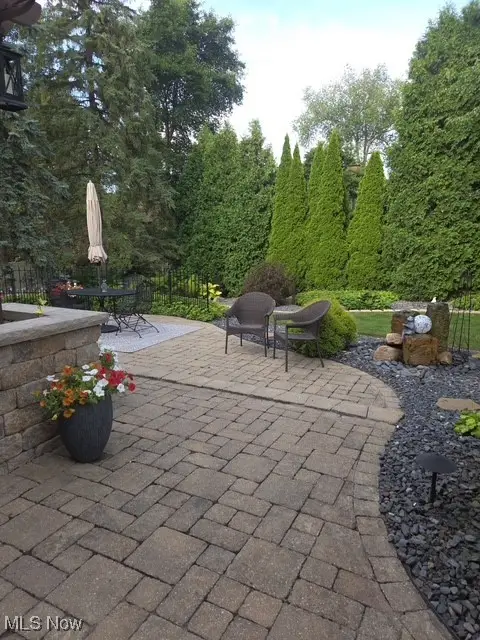
Upcoming open houses
- Sun, Aug 1701:00 pm - 03:00 pm
Listed by:doris o betz
Office:tanner real estate co.
MLS#:5143378
Source:OH_NORMLS
Price summary
- Price:$399,000
- Price per sq. ft.:$154.65
About this home
This stunning home will take your breath away the minute you walk in the door. The vaulted ceilings in the sunk in living room are detailed with beautiful wood beams and detailed uplighting. The wonderful open floor plan lets you see the freshly painted kitchen with beautiful granite countertops and stainless steel appliances. The family room is perfect for entertaining offering a gas fireplace, built in bar, and sliding glass doors overlooking the private oasis. with a 2 tiered paved patio, and stunning landscaping. The first floor also offers a private office which is perfect for a home office/ or kids play area. A 1/2 bath finishes the first floor.
The beautiful staircase leads to an open loft area, 3 nice size bedrooms and 2 full bathrooms. The main suite offers a spacious bath, with loads of storage and 2 walk in closets.
This home has so many extras and is in perfect move in condition. The exterior offers beautiful uplighting, a lawn sprinkler system, and a gas line to the gas grill ( which will convey with the sale of the property)
There is also a brand new shed which will convey as well.
Call today for a private showing, This home will not last long -
Contact an agent
Home facts
- Year built:1979
- Listing Id #:5143378
- Added:18 day(s) ago
- Updated:August 15, 2025 at 07:13 AM
Rooms and interior
- Bedrooms:3
- Total bathrooms:3
- Full bathrooms:2
- Half bathrooms:1
- Living area:2,580 sq. ft.
Heating and cooling
- Cooling:Central Air
- Heating:Gas
Structure and exterior
- Roof:Asphalt
- Year built:1979
- Building area:2,580 sq. ft.
- Lot area:0.33 Acres
Utilities
- Water:Public
- Sewer:Public Sewer
Finances and disclosures
- Price:$399,000
- Price per sq. ft.:$154.65
- Tax amount:$4,550 (2024)
New listings near 5046 Parkhaven Ne Avenue
- New
 $219,900Active3 beds 2 baths1,614 sq. ft.
$219,900Active3 beds 2 baths1,614 sq. ft.503 Manor Nw Avenue, Canton, OH 44708
MLS# 5148440Listed by: KELLER WILLIAMS LEGACY GROUP REALTY - New
 $679,900Active4 beds 4 baths3,729 sq. ft.
$679,900Active4 beds 4 baths3,729 sq. ft.5017 Nobles Pond Nw Drive, Canton, OH 44718
MLS# 5147852Listed by: KELLER WILLIAMS LEGACY GROUP REALTY - Open Sun, 2 to 4pmNew
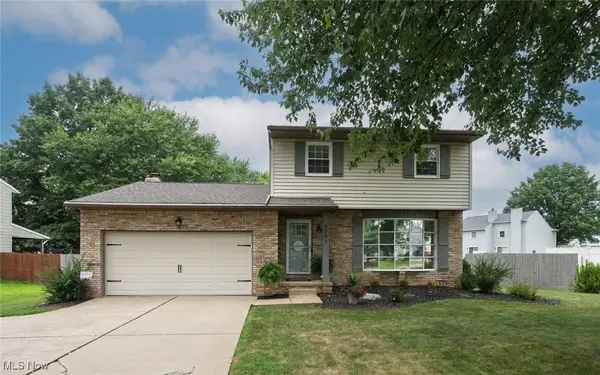 $299,900Active3 beds 2 baths
$299,900Active3 beds 2 baths3591 Harris Nw Avenue, Canton, OH 44708
MLS# 5147826Listed by: KELLER WILLIAMS LEGACY GROUP REALTY - New
 $199,500Active2 beds 2 baths1,066 sq. ft.
$199,500Active2 beds 2 baths1,066 sq. ft.3624 Barrington Nw Place, Canton, OH 44708
MLS# 5148178Listed by: CUTLER REAL ESTATE - Open Sun, 12 to 2pmNew
 $175,000Active3 beds 2 baths1,895 sq. ft.
$175,000Active3 beds 2 baths1,895 sq. ft.1117 28th Ne Street, Canton, OH 44714
MLS# 5147994Listed by: REAL OF OHIO - New
 $350,000Active2 beds 2 baths2,604 sq. ft.
$350,000Active2 beds 2 baths2,604 sq. ft.5901 Market N Avenue, Canton, OH 44721
MLS# 5147704Listed by: KELLER WILLIAMS LEGACY GROUP REALTY - New
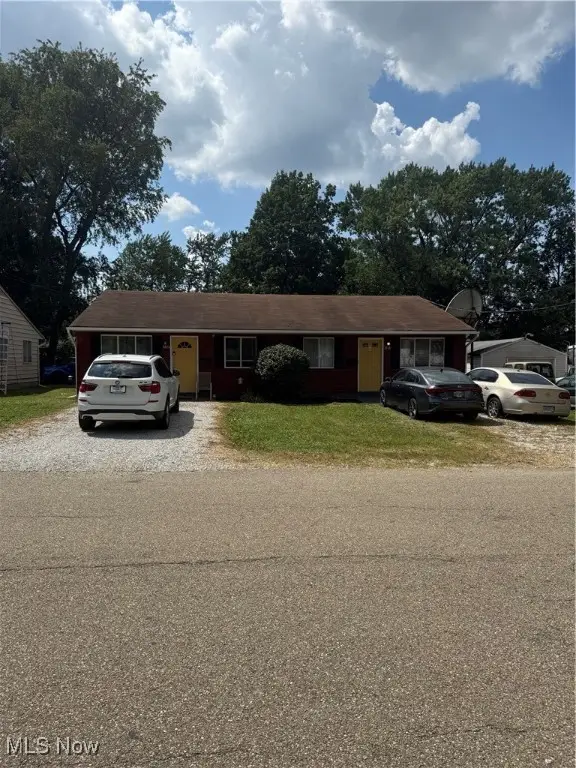 $159,900Active4 beds 2 baths1,632 sq. ft.
$159,900Active4 beds 2 baths1,632 sq. ft.3023 Bollinger Ne Avenue, Canton, OH 44705
MLS# 5148001Listed by: RE/MAX CROSSROADS PROPERTIES - Open Sun, 1 to 3pmNew
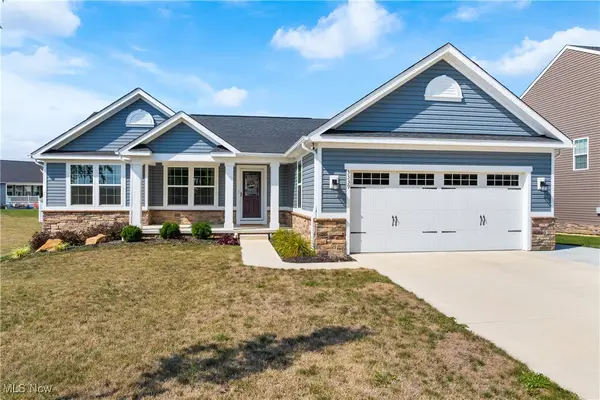 $459,900Active4 beds 3 baths2,775 sq. ft.
$459,900Active4 beds 3 baths2,775 sq. ft.3339 Boettler Ne Street, Canton, OH 44721
MLS# 5148107Listed by: KELLER WILLIAMS LEGACY GROUP REALTY - New
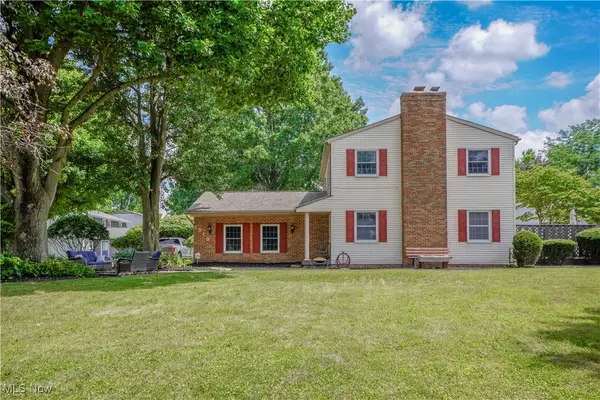 $289,900Active4 beds 3 baths2,241 sq. ft.
$289,900Active4 beds 3 baths2,241 sq. ft.7518 Panther Ne Avenue, Canton, OH 44721
MLS# 5148164Listed by: KELLER WILLIAMS LEGACY GROUP REALTY - New
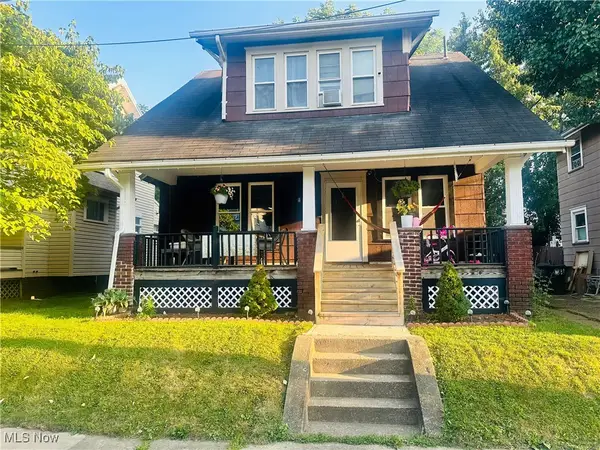 $109,900Active3 beds 1 baths1,622 sq. ft.
$109,900Active3 beds 1 baths1,622 sq. ft.2616 Crown Nw Place, Canton, OH 44708
MLS# 5148243Listed by: RE/MAX INFINITY
