5074 Oakvale Sw Street, Canton, OH 44706
Local realty services provided by:Better Homes and Gardens Real Estate Central


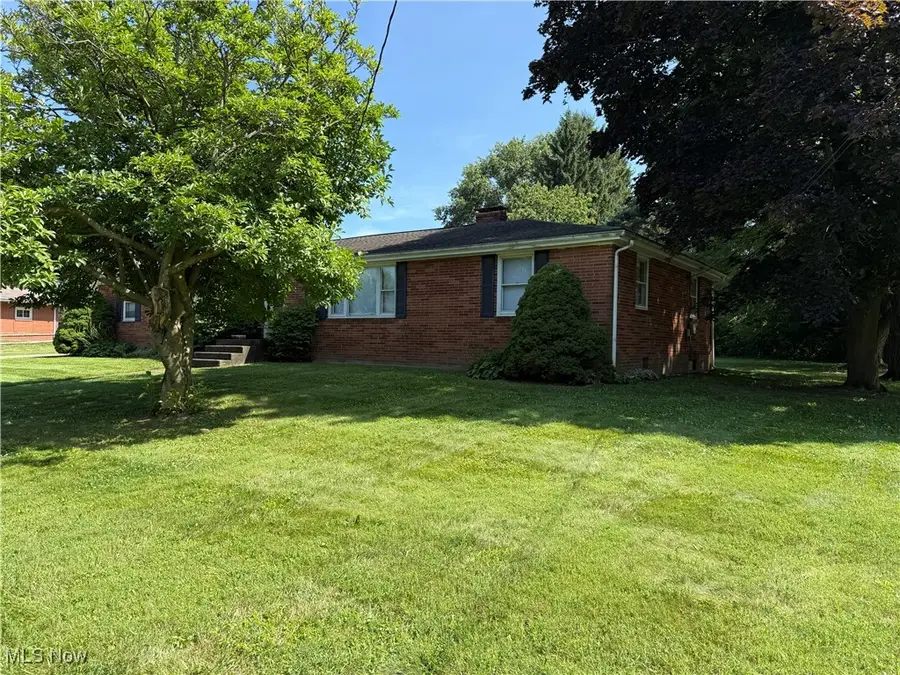
Listed by:debbie l ferrante
Office:re/max edge realty
MLS#:5141997
Source:OH_NORMLS
Price summary
- Price:$275,000
- Price per sq. ft.:$132.21
About this home
This low-maintenance property offers two identical and thoughtfully designed units, perfect for owner-occupants or savvy investors.
Step into the main level of the west unit (left side when facing the rear) and be greeted by a spacious, fully applianced kitchen, recently remodeled with brand-new cabinetry, granite countertops, and a deep stainless steel sink — ideal for everyday cooking and entertaining. The adjoining living room features a large picture window that floods the space with natural light, complemented by fresh paint and brand-new vinyl plank flooring that flows seamlessly through the kitchen, living room, hallway, and bathroom.
The west unit also includes two generously sized bedrooms with ample closet space and a fully updated bathroom featuring a new vanity, sink, tub surround, and a chair-height toilet. Additional highlights include a three-car detached garage plus a covered carport, and a private rear deck overlooking a peaceful backyard — perfect for relaxing or entertaining. Whether you're looking to expand your real estate portfolio or live in one side while renting out the other, this turnkey duplex is an outstanding opportunity in a desirable, high-demand location.
Contact an agent
Home facts
- Year built:1961
- Listing Id #:5141997
- Added:22 day(s) ago
- Updated:August 15, 2025 at 07:13 AM
Rooms and interior
- Bedrooms:4
- Total bathrooms:2
- Full bathrooms:2
- Living area:2,080 sq. ft.
Heating and cooling
- Cooling:Central Air
- Heating:Forced Air, Gas
Structure and exterior
- Roof:Asphalt, Fiberglass
- Year built:1961
- Building area:2,080 sq. ft.
- Lot area:0.54 Acres
Utilities
- Water:Well
- Sewer:Public Sewer
Finances and disclosures
- Price:$275,000
- Price per sq. ft.:$132.21
- Tax amount:$3,292 (2024)
New listings near 5074 Oakvale Sw Street
- New
 $219,900Active3 beds 2 baths1,614 sq. ft.
$219,900Active3 beds 2 baths1,614 sq. ft.503 Manor Nw Avenue, Canton, OH 44708
MLS# 5148440Listed by: KELLER WILLIAMS LEGACY GROUP REALTY - New
 $679,900Active4 beds 4 baths3,729 sq. ft.
$679,900Active4 beds 4 baths3,729 sq. ft.5017 Nobles Pond Nw Drive, Canton, OH 44718
MLS# 5147852Listed by: KELLER WILLIAMS LEGACY GROUP REALTY - Open Sun, 2 to 4pmNew
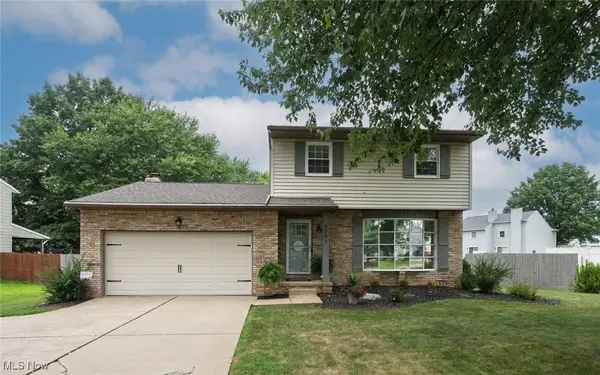 $299,900Active3 beds 2 baths
$299,900Active3 beds 2 baths3591 Harris Nw Avenue, Canton, OH 44708
MLS# 5147826Listed by: KELLER WILLIAMS LEGACY GROUP REALTY - New
 $199,500Active2 beds 2 baths1,066 sq. ft.
$199,500Active2 beds 2 baths1,066 sq. ft.3624 Barrington Nw Place, Canton, OH 44708
MLS# 5148178Listed by: CUTLER REAL ESTATE - Open Sun, 12 to 2pmNew
 $175,000Active3 beds 2 baths1,895 sq. ft.
$175,000Active3 beds 2 baths1,895 sq. ft.1117 28th Ne Street, Canton, OH 44714
MLS# 5147994Listed by: REAL OF OHIO - New
 $350,000Active2 beds 2 baths2,604 sq. ft.
$350,000Active2 beds 2 baths2,604 sq. ft.5901 Market N Avenue, Canton, OH 44721
MLS# 5147704Listed by: KELLER WILLIAMS LEGACY GROUP REALTY - New
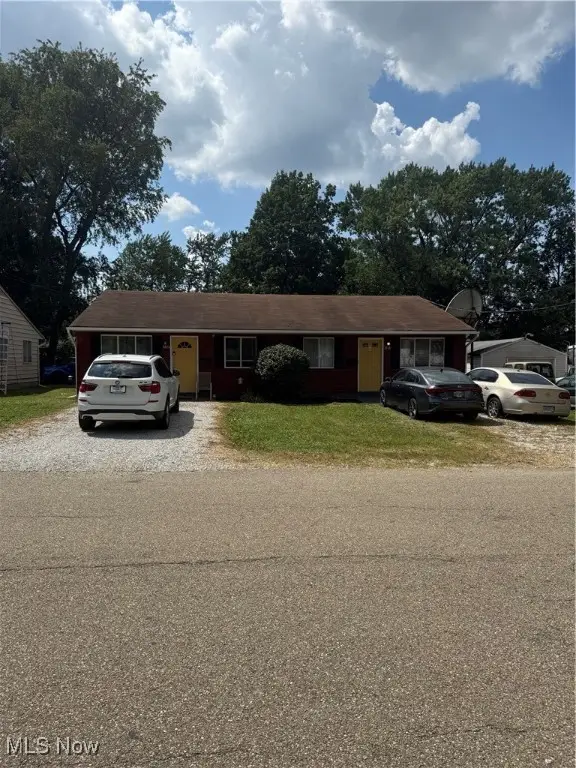 $159,900Active4 beds 2 baths1,632 sq. ft.
$159,900Active4 beds 2 baths1,632 sq. ft.3023 Bollinger Ne Avenue, Canton, OH 44705
MLS# 5148001Listed by: RE/MAX CROSSROADS PROPERTIES - Open Sun, 1 to 3pmNew
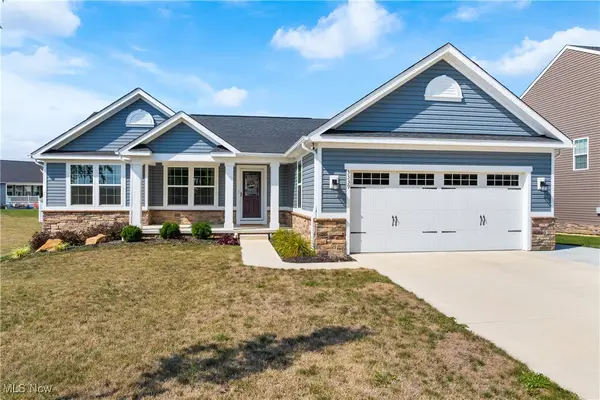 $459,900Active4 beds 3 baths2,775 sq. ft.
$459,900Active4 beds 3 baths2,775 sq. ft.3339 Boettler Ne Street, Canton, OH 44721
MLS# 5148107Listed by: KELLER WILLIAMS LEGACY GROUP REALTY - New
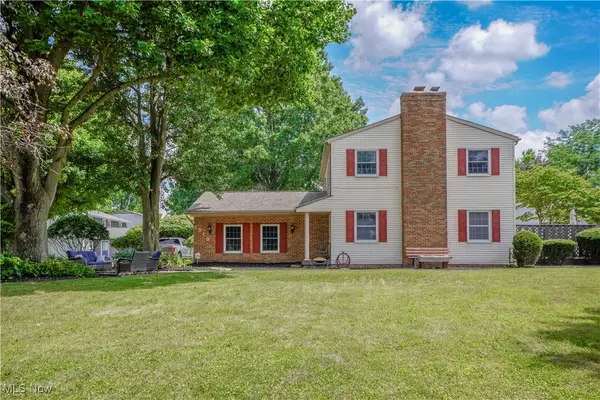 $289,900Active4 beds 3 baths2,241 sq. ft.
$289,900Active4 beds 3 baths2,241 sq. ft.7518 Panther Ne Avenue, Canton, OH 44721
MLS# 5148164Listed by: KELLER WILLIAMS LEGACY GROUP REALTY - New
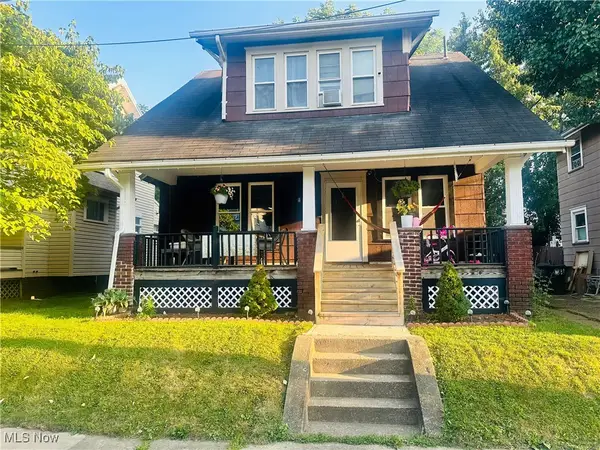 $109,900Active3 beds 1 baths1,622 sq. ft.
$109,900Active3 beds 1 baths1,622 sq. ft.2616 Crown Nw Place, Canton, OH 44708
MLS# 5148243Listed by: RE/MAX INFINITY
