5117 4th Nw Street, Canton, OH 44708
Local realty services provided by:Better Homes and Gardens Real Estate Central
Listed by:jose medina
Office:keller williams legacy group realty
MLS#:5157626
Source:OH_NORMLS
Price summary
- Price:$319,900
- Price per sq. ft.:$176.45
About this home
Enjoy resort-style living in this beautifully updated Perry split level with an inground pool! At the heart of the home is the remodeled kitchen, complete with new countertop, soft-close cabinetry, an island, pantry, and pocket door access to the laundry. Hardwood flooring carries through the dining area into the front living room, where a large picture window fills the space with natural light.
The lower level family room offers a cozy retreat with a wood-burning fireplace surrounded by a full stone wall and easy access to a full bath with a corner shower. Upstairs, you’ll find all three bedrooms along with a stunning full bath featuring detailed tile work and a tub/shower combo.
Step outside to the perfect gathering spot for family and friends on the cabana-style covered patio, designed with a ceiling fan, TV, and bar with a mini fridge. From there, enjoy a view of the 16x32 inground pool, complete with a Hayward cleaner and safety cover.
Manicured landscaping, an inviting front porch, an attached two-car garage plus within waling distance to all amenities of Sippo Lake and Park make this home even more appealing. Call today to schedule your showing!
Contact an agent
Home facts
- Year built:1973
- Listing ID #:5157626
- Added:2 day(s) ago
- Updated:September 22, 2025 at 01:05 PM
Rooms and interior
- Bedrooms:3
- Total bathrooms:2
- Full bathrooms:2
- Living area:1,813 sq. ft.
Heating and cooling
- Cooling:Central Air
- Heating:Forced Air, Gas
Structure and exterior
- Roof:Asphalt, Fiberglass
- Year built:1973
- Building area:1,813 sq. ft.
- Lot area:0.26 Acres
Utilities
- Water:Public
- Sewer:Public Sewer
Finances and disclosures
- Price:$319,900
- Price per sq. ft.:$176.45
- Tax amount:$3,248 (2024)
New listings near 5117 4th Nw Street
- New
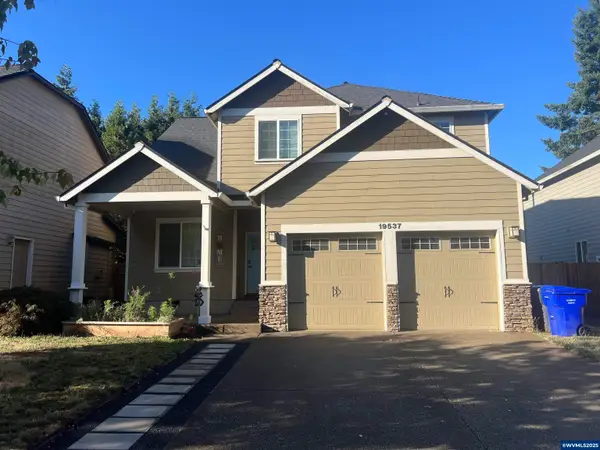 $649,000Active4 beds 3 baths2,292 sq. ft.
$649,000Active4 beds 3 baths2,292 sq. ft.19537 Morrie Dr, Oregon City, OR 97045
MLS# 833701Listed by: PARAMOUNT REAL ESTATE SERVICES - New
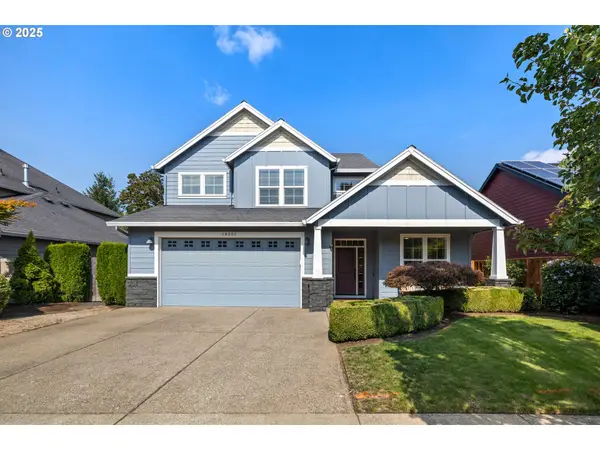 $675,000Active4 beds 3 baths2,324 sq. ft.
$675,000Active4 beds 3 baths2,324 sq. ft.14551 Pittock Pl, OregonCity, OR 97045
MLS# 116374725Listed by: ELEETE REAL ESTATE - New
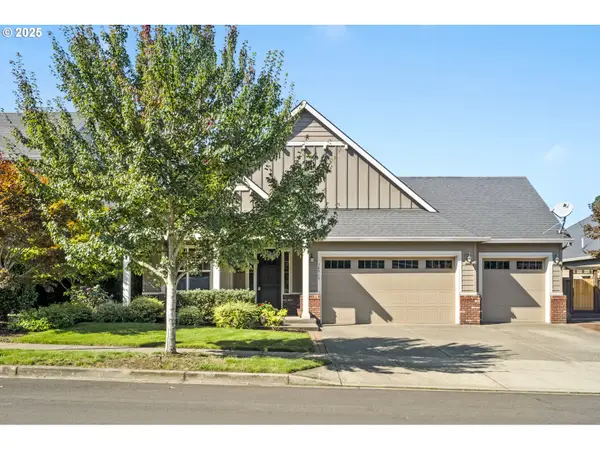 $665,000Active3 beds 2 baths1,896 sq. ft.
$665,000Active3 beds 2 baths1,896 sq. ft.18515 Aladdin Way, OregonCity, OR 97045
MLS# 176810695Listed by: LIVING ROOM REALTY - New
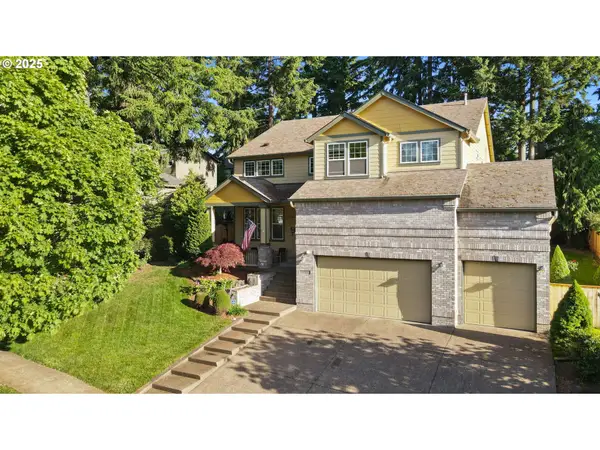 $799,000Active5 beds 3 baths3,868 sq. ft.
$799,000Active5 beds 3 baths3,868 sq. ft.15111 Oyer Dr, OregonCity, OR 97045
MLS# 108775220Listed by: MOVE REAL ESTATE INC - New
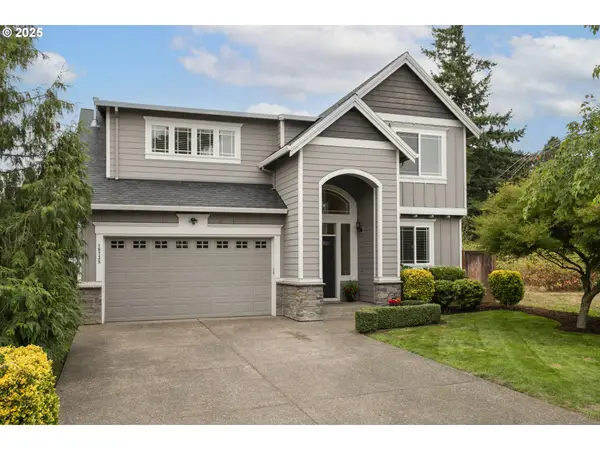 $649,900Active5 beds 3 baths2,450 sq. ft.
$649,900Active5 beds 3 baths2,450 sq. ft.18739 Elder Rd, OregonCity, OR 97045
MLS# 727197039Listed by: EXP REALTY, LLC - New
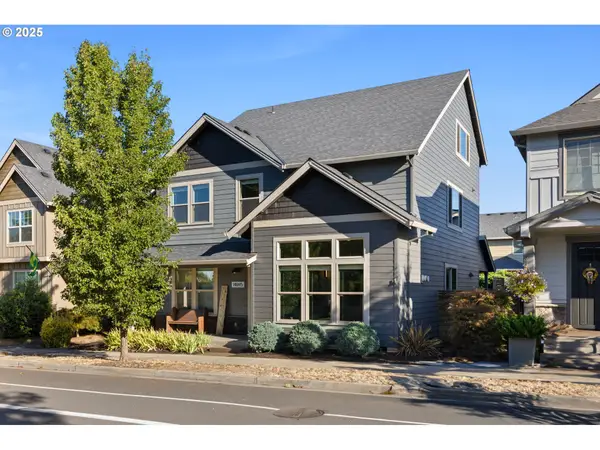 $629,900Active4 beds 4 baths3,000 sq. ft.
$629,900Active4 beds 4 baths3,000 sq. ft.14695 Thayer Rd, OregonCity, OR 97045
MLS# 581481304Listed by: MORE REALTY - New
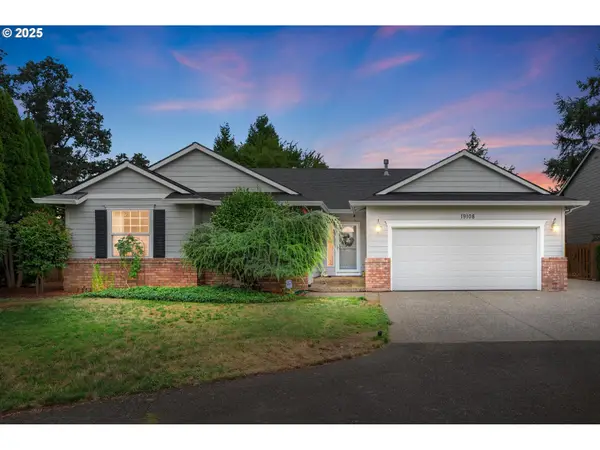 $555,000Active3 beds 2 baths1,652 sq. ft.
$555,000Active3 beds 2 baths1,652 sq. ft.19108 Sunrise Way, OregonCity, OR 97045
MLS# 566226794Listed by: COLDWELL BANKER BAIN - New
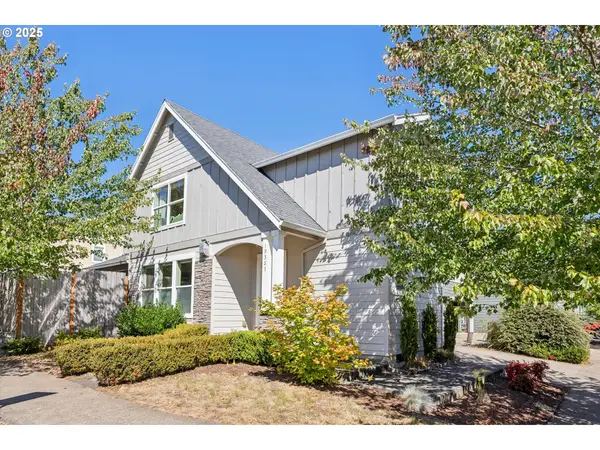 $520,000Active3 beds 3 baths1,982 sq. ft.
$520,000Active3 beds 3 baths1,982 sq. ft.19327 Reddaway Ave, OregonCity, OR 97045
MLS# 636459309Listed by: WINDERMERE REALTY TRUST - New
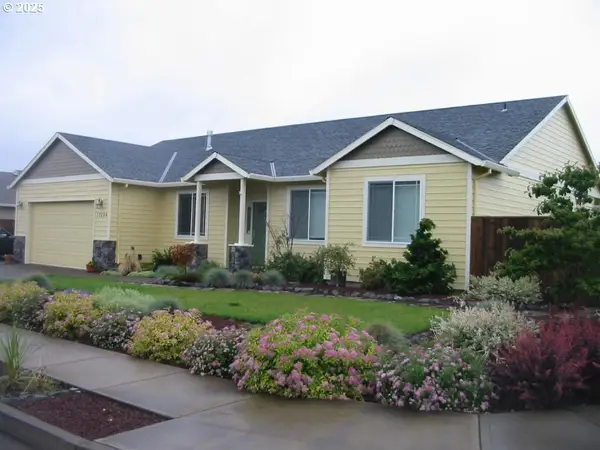 $649,900Active3 beds 2 baths1,839 sq. ft.
$649,900Active3 beds 2 baths1,839 sq. ft.13204 Gaffney Ln, OregonCity, OR 97045
MLS# 414907521Listed by: EXP REALTY, LLC - New
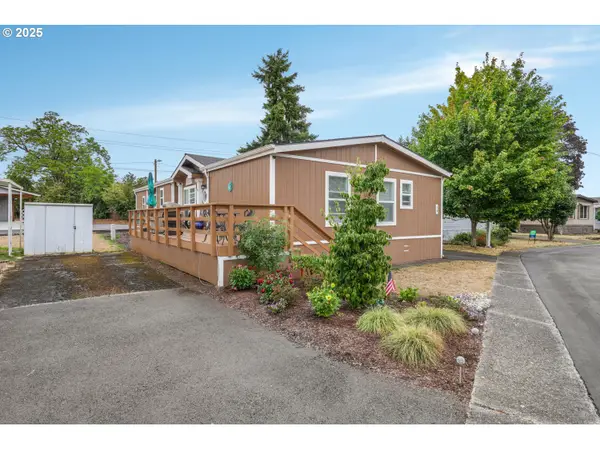 $205,000Active3 beds 2 baths1,650 sq. ft.
$205,000Active3 beds 2 baths1,650 sq. ft.18780 Central Point Rd #19, OregonCity, OR 97045
MLS# 388624217Listed by: KELLER WILLIAMS PDX CENTRAL
