5122 Johnnycake Ne Ridge, Canton, OH 44705
Local realty services provided by:Better Homes and Gardens Real Estate Central
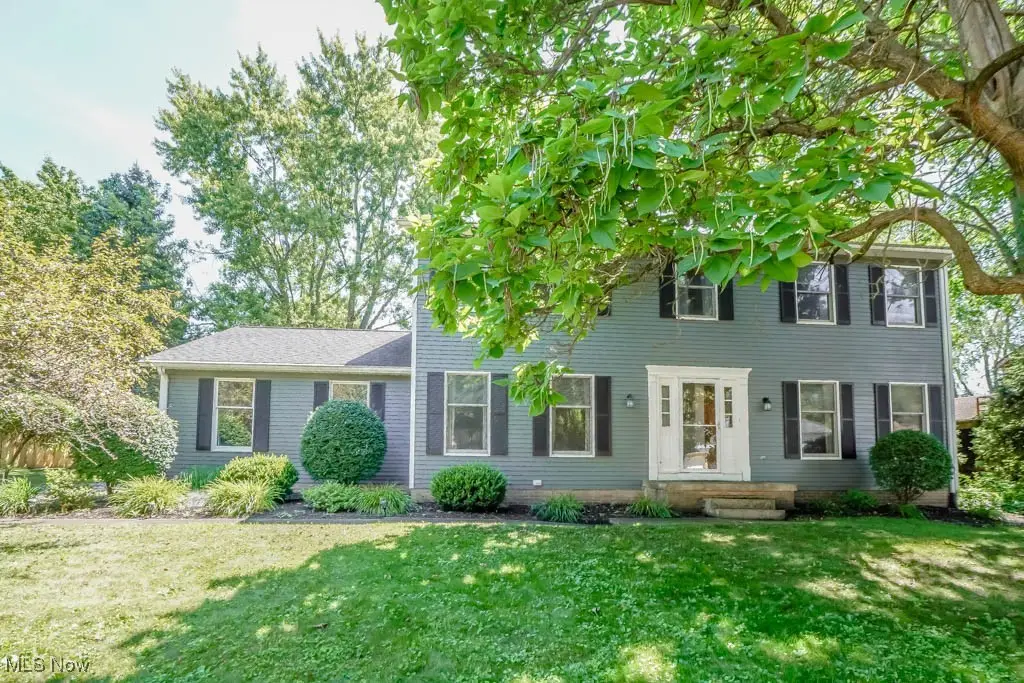

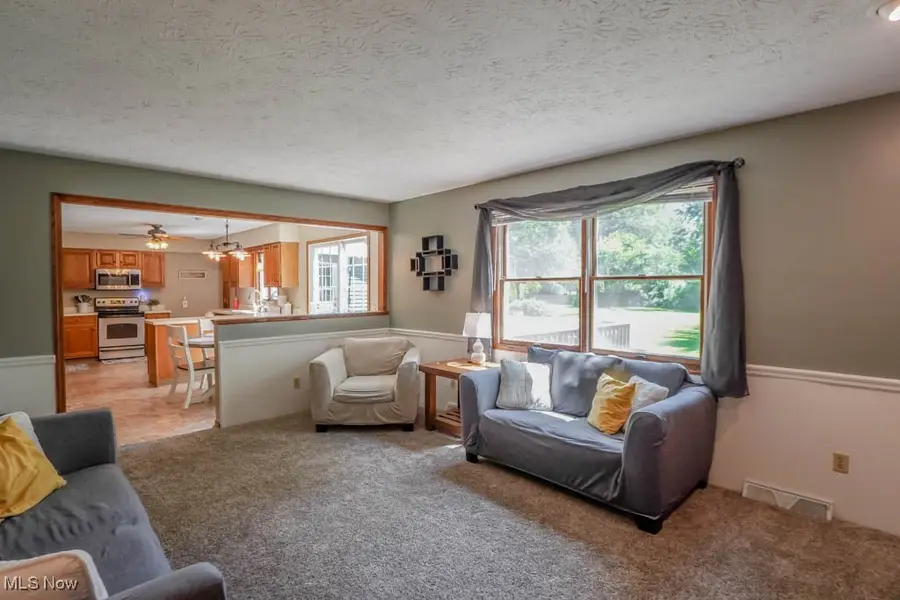
Listed by:jose medina
Office:keller williams legacy group realty
MLS#:5141830
Source:OH_NORMLS
Price summary
- Price:$319,900
- Price per sq. ft.:$149.49
About this home
You’re going to feel right at home in this picture perfect, beautifully maintained colonial in Plain Local Schools. Whether you need room to grow or just want some extra space, the layout works well with two comfortable living areas, both with new carpet, including a front living room and a family room with a brick fireplace that’s great for relaxing evenings.
The kitchen has plenty of room to move around, with oak cabinetry, a pantry, newer fridge and microwave, and a brand new dishwasher. It opens to a casual dining area with a patio door to the deck and a nice view into the family room so everyone stays connected. The first floor also includes a laundry room with washer and dryer, plus a half bath just inside from the two car side load garage.
Upstairs, you’ll find four generously sized bedrooms and two full baths, all with great closet space. The primary bedroom includes a walk in closet and an updated private bath with a step in shower, while the main bath has a tub and shower combo with two linen closets right in the hall.
There’s a full basement for storage or future finishing, and the flat half acre yard is ideal for play or entertaining, complete with a firepit and playset. It’s tucked in a great location just minutes from Gervasi, parks, and walking trails. Come see how much it has to offer!
Contact an agent
Home facts
- Year built:1980
- Listing Id #:5141830
- Added:21 day(s) ago
- Updated:August 15, 2025 at 07:13 AM
Rooms and interior
- Bedrooms:4
- Total bathrooms:3
- Full bathrooms:2
- Half bathrooms:1
- Living area:2,140 sq. ft.
Heating and cooling
- Cooling:Central Air
- Heating:Forced Air, Gas
Structure and exterior
- Roof:Asphalt, Fiberglass
- Year built:1980
- Building area:2,140 sq. ft.
- Lot area:0.51 Acres
Utilities
- Water:Public
- Sewer:Public Sewer
Finances and disclosures
- Price:$319,900
- Price per sq. ft.:$149.49
- Tax amount:$2,278 (2024)
New listings near 5122 Johnnycake Ne Ridge
- New
 $219,900Active3 beds 2 baths1,614 sq. ft.
$219,900Active3 beds 2 baths1,614 sq. ft.503 Manor Nw Avenue, Canton, OH 44708
MLS# 5148440Listed by: KELLER WILLIAMS LEGACY GROUP REALTY - New
 $679,900Active4 beds 4 baths3,729 sq. ft.
$679,900Active4 beds 4 baths3,729 sq. ft.5017 Nobles Pond Nw Drive, Canton, OH 44718
MLS# 5147852Listed by: KELLER WILLIAMS LEGACY GROUP REALTY - Open Sun, 2 to 4pmNew
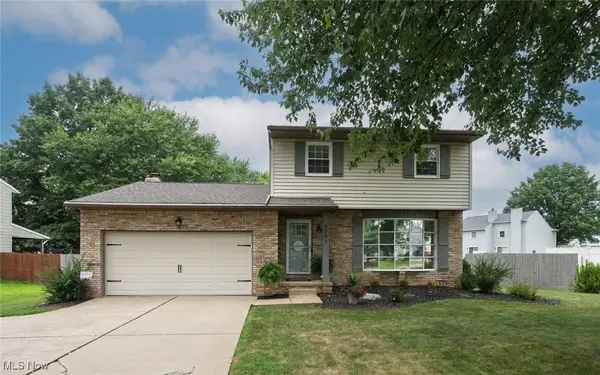 $299,900Active3 beds 2 baths
$299,900Active3 beds 2 baths3591 Harris Nw Avenue, Canton, OH 44708
MLS# 5147826Listed by: KELLER WILLIAMS LEGACY GROUP REALTY - New
 $199,500Active2 beds 2 baths1,066 sq. ft.
$199,500Active2 beds 2 baths1,066 sq. ft.3624 Barrington Nw Place, Canton, OH 44708
MLS# 5148178Listed by: CUTLER REAL ESTATE - Open Sun, 12 to 2pmNew
 $175,000Active3 beds 2 baths1,895 sq. ft.
$175,000Active3 beds 2 baths1,895 sq. ft.1117 28th Ne Street, Canton, OH 44714
MLS# 5147994Listed by: REAL OF OHIO - New
 $350,000Active2 beds 2 baths2,604 sq. ft.
$350,000Active2 beds 2 baths2,604 sq. ft.5901 Market N Avenue, Canton, OH 44721
MLS# 5147704Listed by: KELLER WILLIAMS LEGACY GROUP REALTY - New
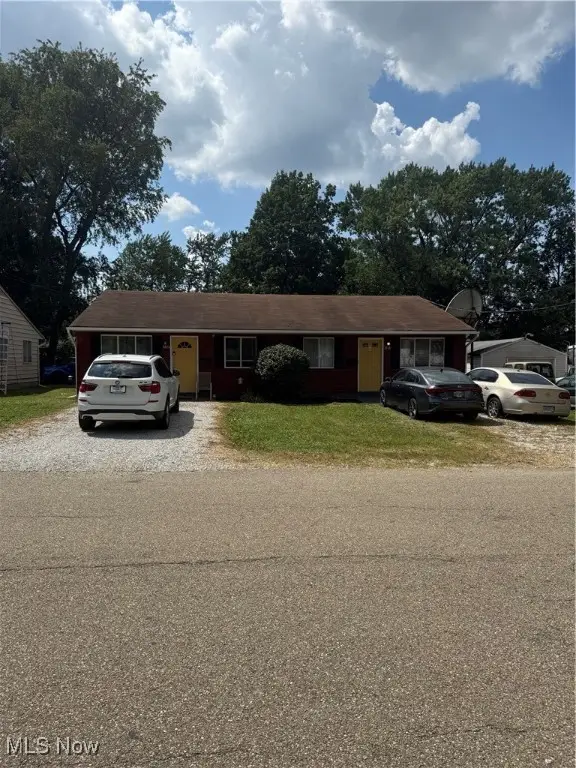 $159,900Active4 beds 2 baths1,632 sq. ft.
$159,900Active4 beds 2 baths1,632 sq. ft.3023 Bollinger Ne Avenue, Canton, OH 44705
MLS# 5148001Listed by: RE/MAX CROSSROADS PROPERTIES - Open Sun, 1 to 3pmNew
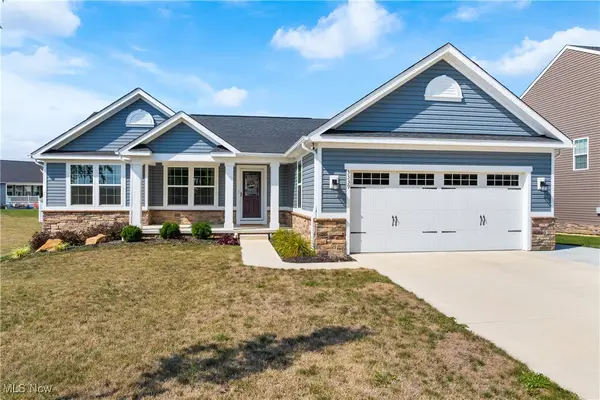 $459,900Active4 beds 3 baths2,775 sq. ft.
$459,900Active4 beds 3 baths2,775 sq. ft.3339 Boettler Ne Street, Canton, OH 44721
MLS# 5148107Listed by: KELLER WILLIAMS LEGACY GROUP REALTY - New
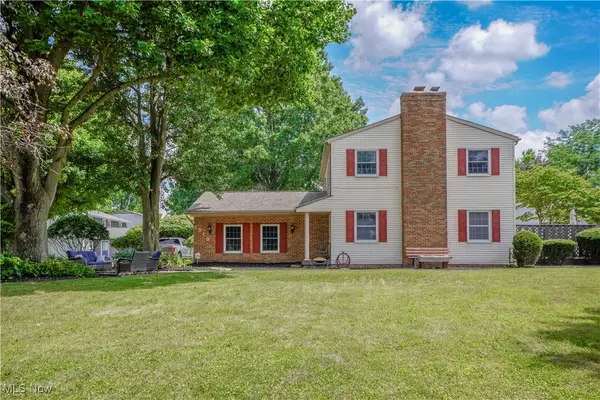 $289,900Active4 beds 3 baths2,241 sq. ft.
$289,900Active4 beds 3 baths2,241 sq. ft.7518 Panther Ne Avenue, Canton, OH 44721
MLS# 5148164Listed by: KELLER WILLIAMS LEGACY GROUP REALTY - New
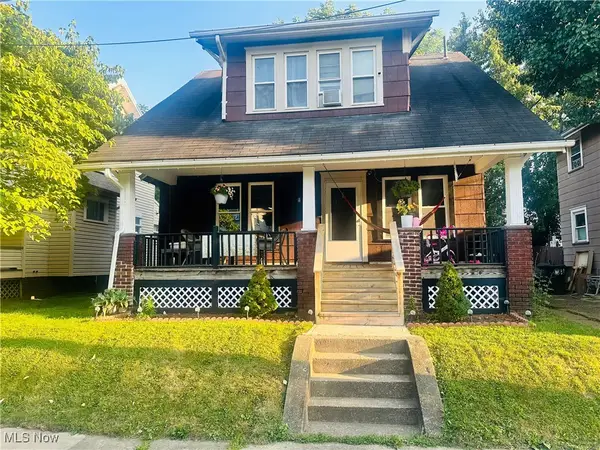 $109,900Active3 beds 1 baths1,622 sq. ft.
$109,900Active3 beds 1 baths1,622 sq. ft.2616 Crown Nw Place, Canton, OH 44708
MLS# 5148243Listed by: RE/MAX INFINITY
