5215 Glenhill Ne Avenue, Canton, OH 44705
Local realty services provided by:Better Homes and Gardens Real Estate Central
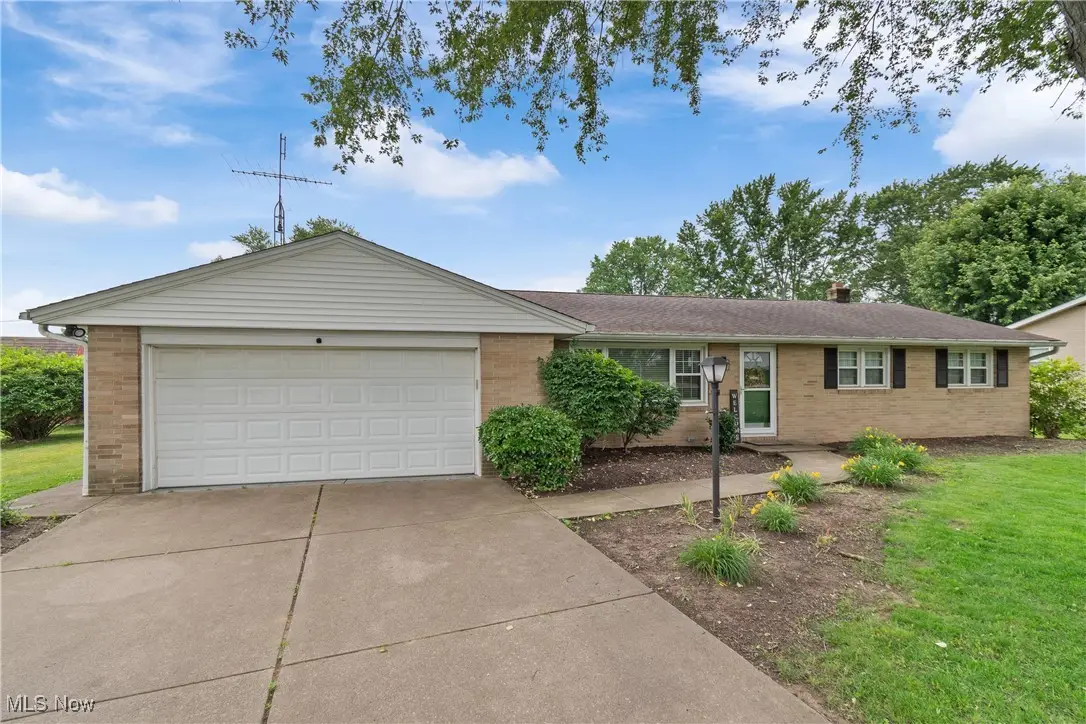
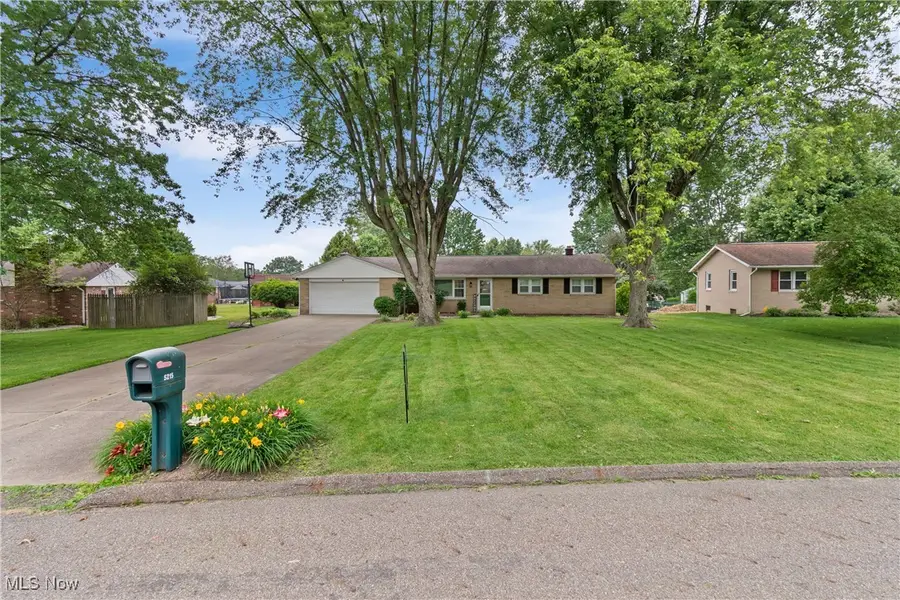
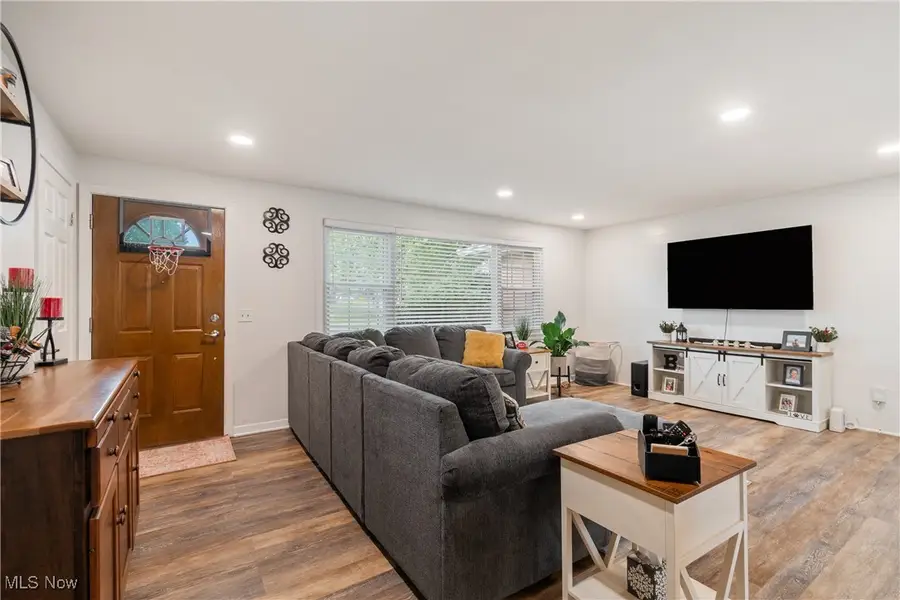
Listed by:dayna edwards
Office:exp realty, llc.
MLS#:5131627
Source:OH_NORMLS
Price summary
- Price:$274,900
- Price per sq. ft.:$183.14
About this home
This tastefully updated Plain Township ranch is ready for new ownership!! Featuring three bedrooms, 1.5 baths and loads of major updates, this one is sure to check off all the boxes! As you enter, you're captivated by the beautiful LVT flooring that floors throughout and the abundance of natural lighting! The fully renovated kitchen features new cabinetry with a large pantry, quartz countertops with drop in stainless steel sink, tile backsplash and recessed lighting! Just down the hall you'll find 3 generously sized bedrooms all with ample closet space. Both bathrooms have been updated, complete with modern fixtures and sleek tile work!
The clean and dry basement offers a functional laundry area with ample storage options! You can easily keep your belongings organized and out of sight and/or crate an additional living space! Whether you envision transforming this space into a cozy retreat or a home gym, the possibilities are endless! The large private yard and oversized two car garage are added bonuses to this already amazing home! With close proximity to shopping centers, highways, restaurants, and more, this will be a property you will feel proud to call your own! Call today to schedule your showing! Major Updates include; Kitchen Appliances-2024, Furnace and A/C-2025, Water heater and pressure valve -2024, sliding glass door- 2023, Screen door- 2024, Windows-2017, Entire house painted inside 2024.
Contact an agent
Home facts
- Year built:1968
- Listing Id #:5131627
- Added:60 day(s) ago
- Updated:August 12, 2025 at 07:18 AM
Rooms and interior
- Bedrooms:3
- Total bathrooms:2
- Full bathrooms:1
- Half bathrooms:1
- Living area:1,501 sq. ft.
Heating and cooling
- Cooling:Central Air
- Heating:Forced Air, Gas
Structure and exterior
- Roof:Asphalt, Fiberglass
- Year built:1968
- Building area:1,501 sq. ft.
- Lot area:0.29 Acres
Utilities
- Water:Public
- Sewer:Public Sewer
Finances and disclosures
- Price:$274,900
- Price per sq. ft.:$183.14
- Tax amount:$2,564 (2024)
New listings near 5215 Glenhill Ne Avenue
- Open Sun, 2 to 4pmNew
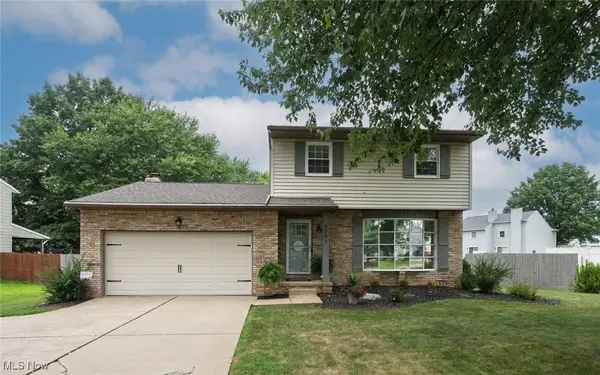 $299,900Active3 beds 2 baths
$299,900Active3 beds 2 baths3591 Harris Nw Avenue, Canton, OH 44708
MLS# 5147826Listed by: KELLER WILLIAMS LEGACY GROUP REALTY - New
 $199,500Active2 beds 2 baths1,066 sq. ft.
$199,500Active2 beds 2 baths1,066 sq. ft.3624 Barrington Nw Place, Canton, OH 44708
MLS# 5148178Listed by: CUTLER REAL ESTATE - Open Sun, 12 to 2pmNew
 $175,000Active3 beds 2 baths1,895 sq. ft.
$175,000Active3 beds 2 baths1,895 sq. ft.1117 28th Ne Street, Canton, OH 44714
MLS# 5147994Listed by: REAL OF OHIO - New
 $350,000Active2 beds 2 baths2,604 sq. ft.
$350,000Active2 beds 2 baths2,604 sq. ft.5901 Market N Avenue, Canton, OH 44721
MLS# 5147704Listed by: KELLER WILLIAMS LEGACY GROUP REALTY - New
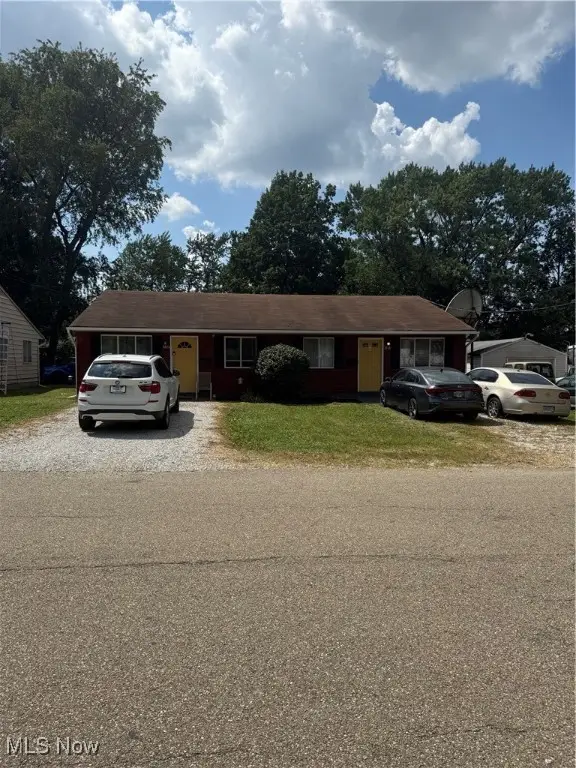 $159,900Active4 beds 2 baths1,632 sq. ft.
$159,900Active4 beds 2 baths1,632 sq. ft.3023 Bollinger Ne Avenue, Canton, OH 44705
MLS# 5148001Listed by: RE/MAX CROSSROADS PROPERTIES - Open Sun, 1 to 3pmNew
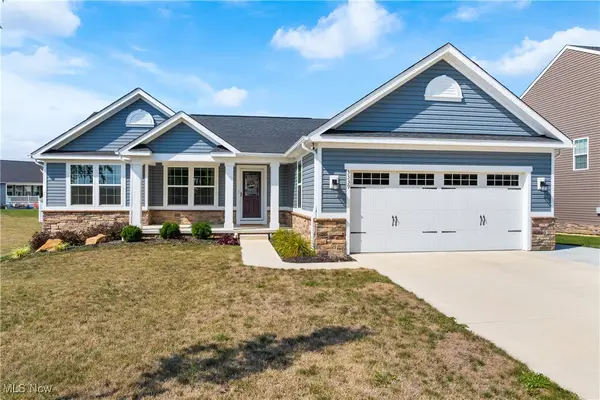 $459,900Active4 beds 3 baths2,775 sq. ft.
$459,900Active4 beds 3 baths2,775 sq. ft.3339 Boettler Ne Street, Canton, OH 44721
MLS# 5148107Listed by: KELLER WILLIAMS LEGACY GROUP REALTY - New
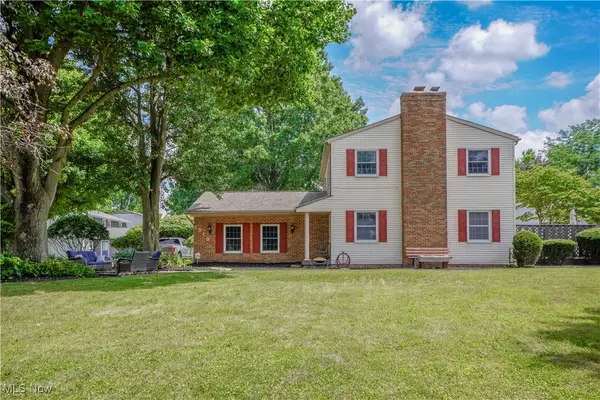 $289,900Active4 beds 3 baths2,241 sq. ft.
$289,900Active4 beds 3 baths2,241 sq. ft.7518 Panther Ne Avenue, Canton, OH 44721
MLS# 5148164Listed by: KELLER WILLIAMS LEGACY GROUP REALTY - New
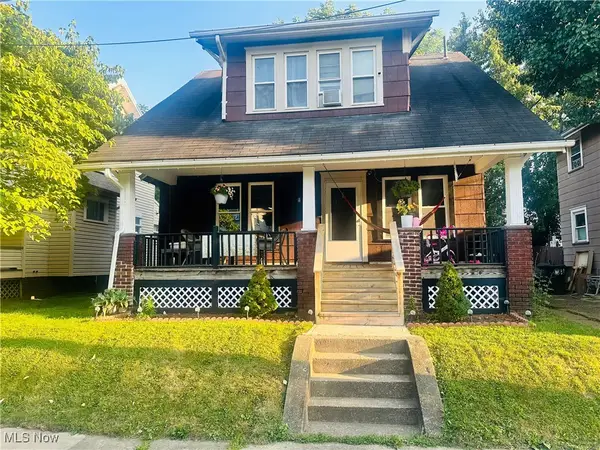 $109,900Active3 beds 1 baths1,622 sq. ft.
$109,900Active3 beds 1 baths1,622 sq. ft.2616 Crown Nw Place, Canton, OH 44708
MLS# 5148243Listed by: RE/MAX INFINITY - Open Sun, 12 to 2pmNew
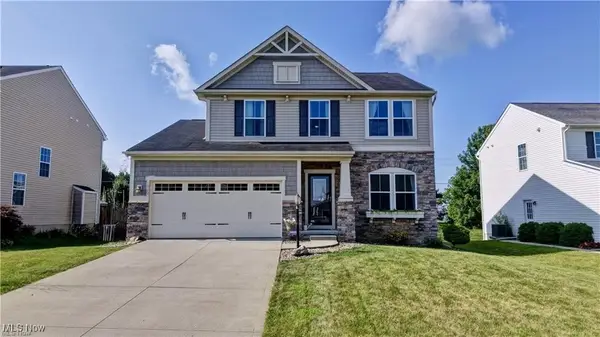 $329,900Active4 beds 3 baths2,112 sq. ft.
$329,900Active4 beds 3 baths2,112 sq. ft.1802 Secretariat Ne Street, Canton, OH 44721
MLS# 5148240Listed by: KELLER WILLIAMS CHERVENIC RLTY - New
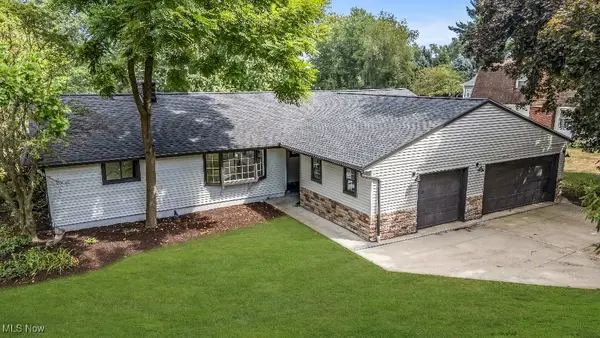 $659,900Active3 beds 3 baths
$659,900Active3 beds 3 baths5550 West Nw Boulevard, Canton, OH 44718
MLS# 5148226Listed by: LISTWITHFREEDOM.COM INC.
