5226 Ashmont Sw Avenue, Canton, OH 44706
Local realty services provided by:Better Homes and Gardens Real Estate Central
Listed by:jennifer a mucci
Office:keller williams legacy group realty
MLS#:5151601
Source:OH_NORMLS
Price summary
- Price:$419,900
- Price per sq. ft.:$203.44
About this home
Welcome to this stunning one-owner ranch, custom-built by Rea Homes and tucked away on a quiet cul-de-sac in a desirable neighborhood. Sitting on over an acre lot, this meticulously maintained property offers the perfect blend of comfort, space, and style. Step inside to a welcoming foyer with hardwood floors, opening into the spacious great room with a cozy gas fireplace. The open floor plan flows seamlessly into the eat-in kitchen with bar seating and into the beautiful sunroom featuring cathedral ceilings and walls of windows—the perfect spot to enjoy morning coffee or unwind in the evening. From here, sliding doors lead to a concrete patio with a pergola, ideal for outdoor entertaining. The split bedroom design ensures privacy, with a spacious primary suite boasting hardwood floors, a walk-in closet, and an ensuite with double sinks. Two additional bedrooms and a full bath complete the main living area. For convenience, the home also offers a first-floor laundry and a 3-car garage. The full unfinished basement with an additional full bathroom provides endless possibilities—whether you’re looking for extra living space, a home gym, or a workshop. This home is truly move-in ready, offering timeless design and exceptional care throughout. Don’t miss the chance to make it yours!
Contact an agent
Home facts
- Year built:2003
- Listing ID #:5151601
- Added:18 day(s) ago
- Updated:September 30, 2025 at 02:14 PM
Rooms and interior
- Bedrooms:3
- Total bathrooms:3
- Full bathrooms:3
- Living area:2,064 sq. ft.
Heating and cooling
- Cooling:Central Air
- Heating:Fireplaces, Forced Air, Gas
Structure and exterior
- Roof:Asphalt, Fiberglass
- Year built:2003
- Building area:2,064 sq. ft.
- Lot area:1.11 Acres
Utilities
- Water:Public
- Sewer:Public Sewer
Finances and disclosures
- Price:$419,900
- Price per sq. ft.:$203.44
- Tax amount:$6,507 (2024)
New listings near 5226 Ashmont Sw Avenue
- New
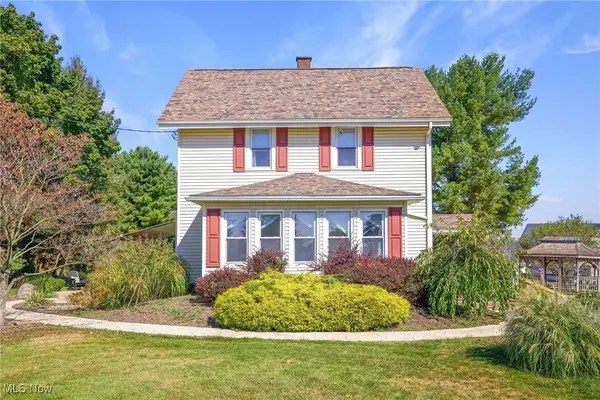 $279,900Active3 beds 3 baths1,960 sq. ft.
$279,900Active3 beds 3 baths1,960 sq. ft.3681 Werner Church Ne Road, Canton, OH 44721
MLS# 5159979Listed by: HIGH POINT REAL ESTATE GROUP - New
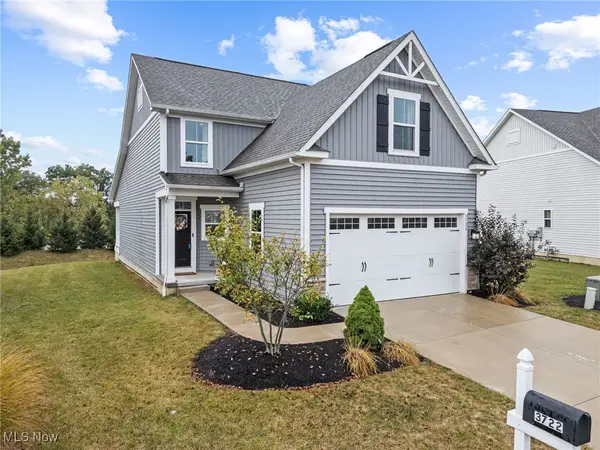 $399,000Active3 beds 4 baths1,982 sq. ft.
$399,000Active3 beds 4 baths1,982 sq. ft.3722 Old Hickory Avenue #3A, Canton, OH 44718
MLS# 5159317Listed by: DEHOFF REALTORS - New
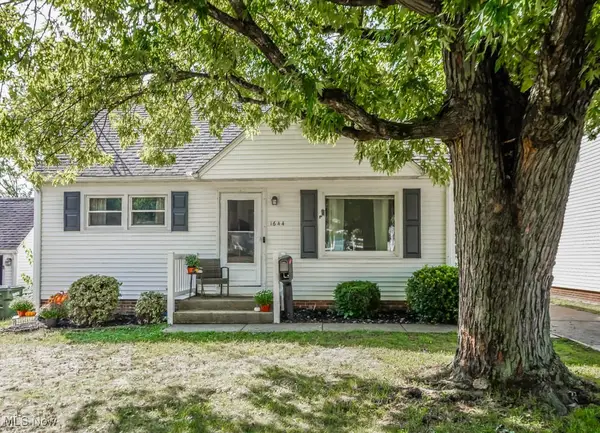 $165,000Active4 beds 2 baths1,772 sq. ft.
$165,000Active4 beds 2 baths1,772 sq. ft.1644 33rd Ne Street, Canton, OH 44714
MLS# 5159905Listed by: KELLER WILLIAMS LEGACY GROUP REALTY - New
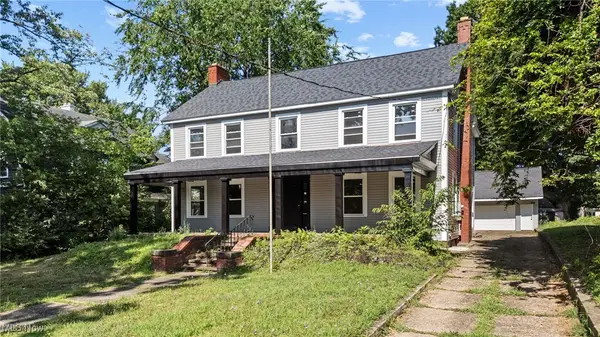 $204,900Active4 beds 3 baths2,752 sq. ft.
$204,900Active4 beds 3 baths2,752 sq. ft.1625 Market N Avenue, Canton, OH 44714
MLS# 5160499Listed by: TARTER REALTY - New
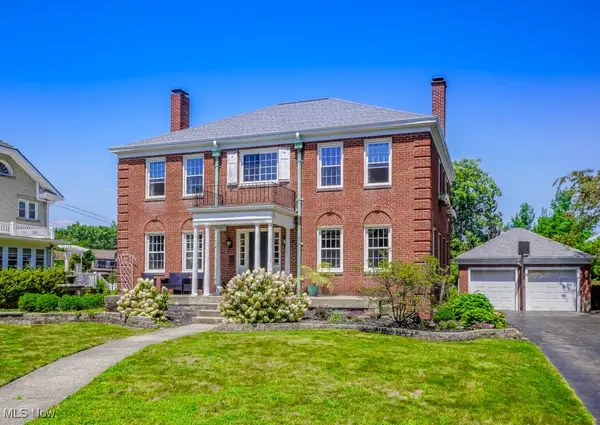 $339,900Active5 beds 3 baths3,020 sq. ft.
$339,900Active5 beds 3 baths3,020 sq. ft.253 23rd Nw Street, Canton, OH 44709
MLS# 5160678Listed by: KELLER WILLIAMS LEGACY GROUP REALTY - Open Sun, 1 to 3pmNew
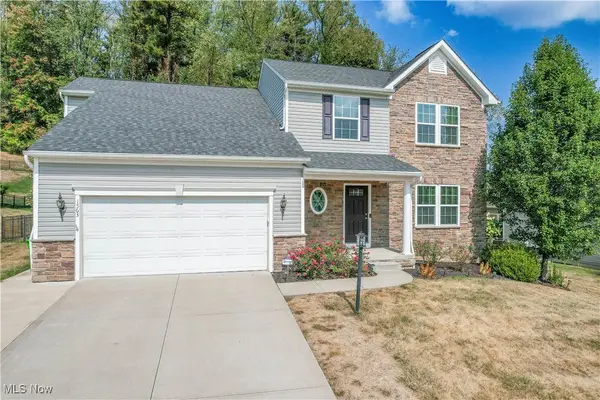 $429,900Active5 beds 4 baths3,552 sq. ft.
$429,900Active5 beds 4 baths3,552 sq. ft.1563 Bellview Ne Street, Canton, OH 44721
MLS# 5160579Listed by: KELLER WILLIAMS LEGACY GROUP REALTY - New
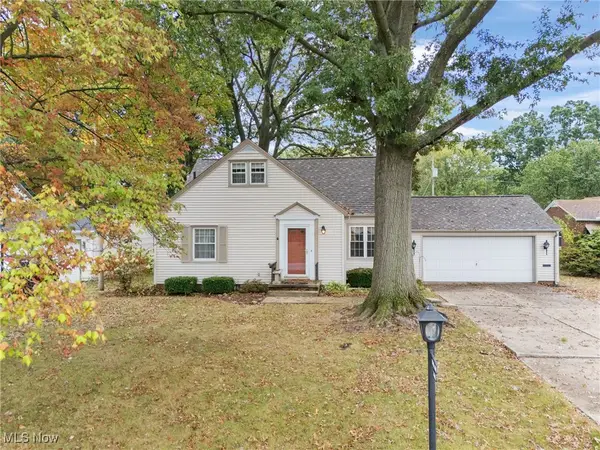 $249,900Active3 beds 2 baths
$249,900Active3 beds 2 baths2818 Marlin Nw Avenue, Canton, OH 44708
MLS# 5160617Listed by: KELLER WILLIAMS LEGACY GROUP REALTY - New
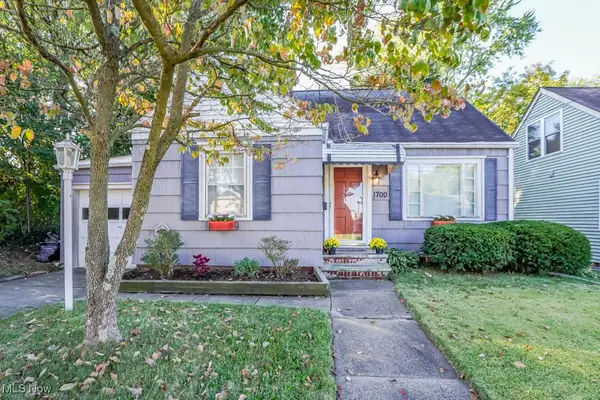 $129,900Active3 beds 1 baths1,073 sq. ft.
$129,900Active3 beds 1 baths1,073 sq. ft.1700 32nd Nw Street, Canton, OH 44709
MLS# 5160146Listed by: KELLER WILLIAMS LEGACY GROUP REALTY - New
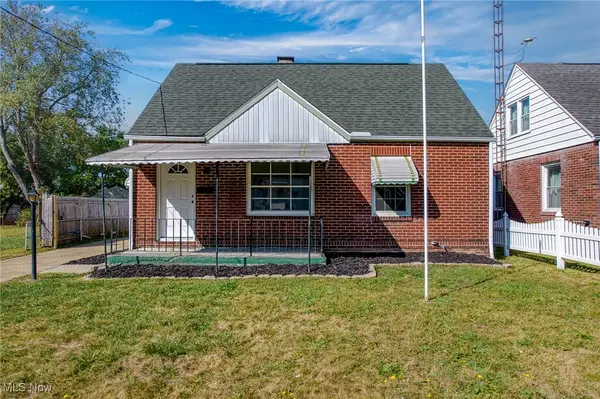 $130,000Active3 beds 1 baths1,080 sq. ft.
$130,000Active3 beds 1 baths1,080 sq. ft.2827 Daleford Ne Avenue, Canton, OH 44705
MLS# 5160298Listed by: EXP REALTY, LLC. - New
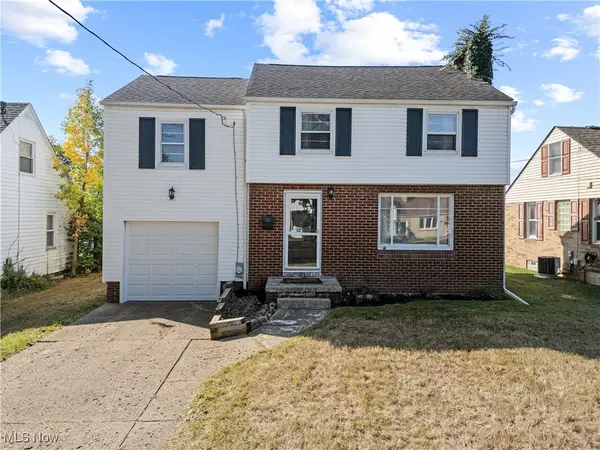 $179,900Active3 beds 1 baths
$179,900Active3 beds 1 baths3222 25th Nw Street, Canton, OH 44708
MLS# 5158059Listed by: KELLER WILLIAMS LEGACY GROUP REALTY
