5300 Aster Ne Avenue, Canton, OH 44705
Local realty services provided by:Better Homes and Gardens Real Estate Central
5300 Aster Ne Avenue,Canton, OH 44705
$229,900
- 4 Beds
- 2 Baths
- 2,226 sq. ft.
- Single family
- Pending
Listed by: denise l evans
Office: cutler real estate
MLS#:5174107
Source:OH_NORMLS
Price summary
- Price:$229,900
- Price per sq. ft.:$103.28
About this home
This all brick Raised Ranch has only been loved by 1 owner , and now is ready for a new family to enjoy all it has to offer. The home sits on a 1/2 acre lot in the Parkwood Estates neighborhood of Plain, which is very close to the vibrant Oakwood Square, Schools, Plain Township Parks and Stark Parks Trails, in an established setting of well cared for homes. You'll appreciate the spacious formal Living Room, Dining Room, Eat-in Kitchen, Family Room w/Fireplace. Walk out from the Family Room onto the nice Deck which overlooks the large backyard. Big Master BR w/double closets & private Master Bath, 2 other BR's and full Bath on the 1st floor. More finished space in the Lower Level, including a partially finished Rec Room, Utility/workshop, and possible 4th BR or bonus Room. Nice big double wide Driveway & oversized Garage, Backyard "She Shed" and 2nd Shed. Priced to sell as-is, great price & deal for the neighborhood, so you can do your cosmetic updates, improvements and decorating touches to match your personal style. Seller has included a 1 year Cinch Home Warranty. Must see!
Contact an agent
Home facts
- Year built:1968
- Listing ID #:5174107
- Added:43 day(s) ago
- Updated:January 08, 2026 at 08:21 AM
Rooms and interior
- Bedrooms:4
- Total bathrooms:2
- Full bathrooms:2
- Living area:2,226 sq. ft.
Heating and cooling
- Cooling:Central Air
- Heating:Forced Air, Gas
Structure and exterior
- Roof:Asphalt
- Year built:1968
- Building area:2,226 sq. ft.
- Lot area:0.49 Acres
Utilities
- Water:Well
- Sewer:Public Sewer
Finances and disclosures
- Price:$229,900
- Price per sq. ft.:$103.28
- Tax amount:$1,946 (2024)
New listings near 5300 Aster Ne Avenue
- New
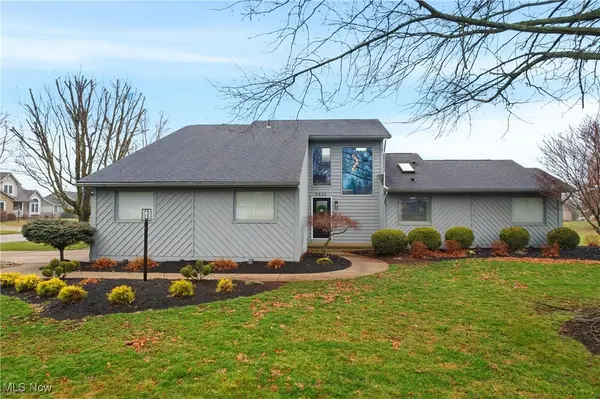 $399,900Active3 beds 3 baths2,544 sq. ft.
$399,900Active3 beds 3 baths2,544 sq. ft.5530 Brookstone Nw Street, Canton, OH 44718
MLS# 5180037Listed by: KELLER WILLIAMS LEGACY GROUP REALTY - New
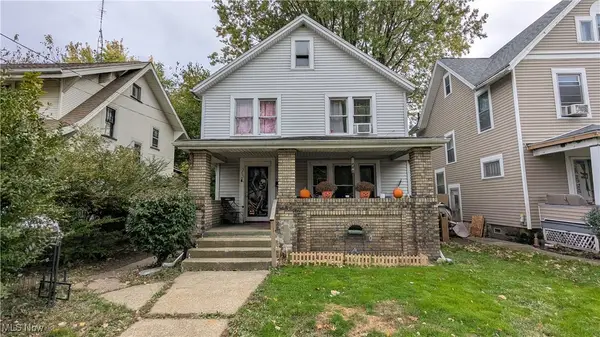 $115,000Active3 beds 2 baths
$115,000Active3 beds 2 baths2830 3rd Nw Street, Canton, OH 44708
MLS# 5179524Listed by: KELLER WILLIAMS LEGACY GROUP REALTY - New
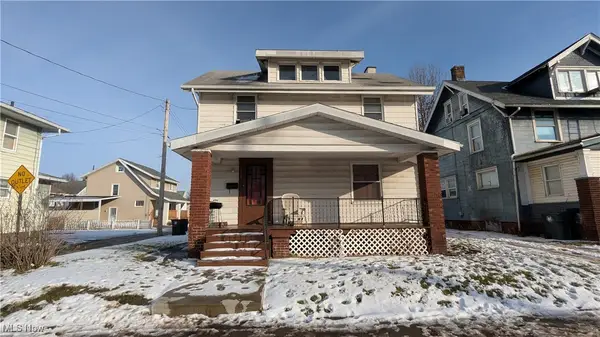 $90,000Active3 beds 1 baths1,164 sq. ft.
$90,000Active3 beds 1 baths1,164 sq. ft.616 Maryland Sw Avenue, Canton, OH 44710
MLS# 5179532Listed by: KELLER WILLIAMS LEGACY GROUP REALTY - New
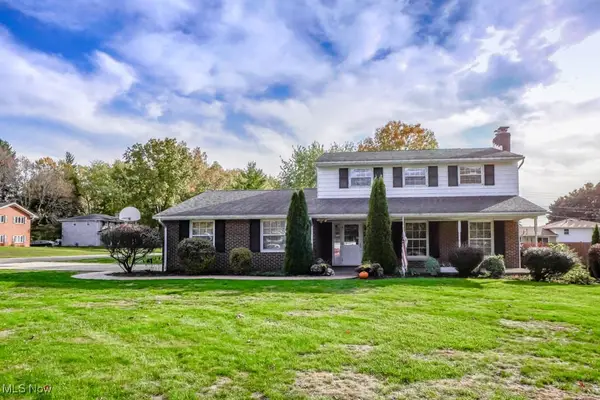 $299,900Active4 beds 2 baths4,941 sq. ft.
$299,900Active4 beds 2 baths4,941 sq. ft.3878 36th Nw Street, Canton, OH 44718
MLS# 5180049Listed by: KELLER WILLIAMS LEGACY GROUP REALTY - New
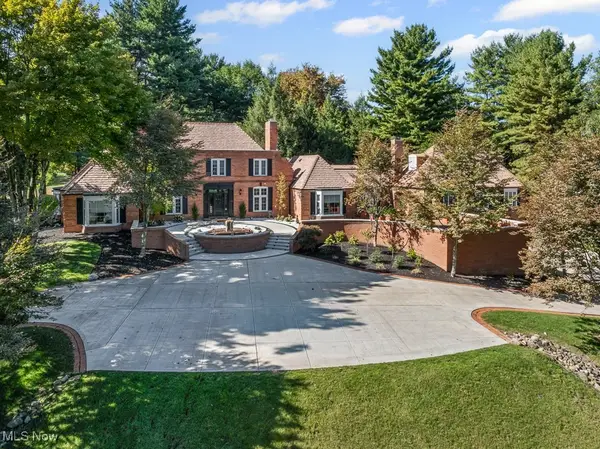 $2,200,000Active5 beds 7 baths7,305 sq. ft.
$2,200,000Active5 beds 7 baths7,305 sq. ft.2543 Dunkeith Nw Drive, Canton, OH 44708
MLS# 5180054Listed by: TANNER REAL ESTATE CO. - New
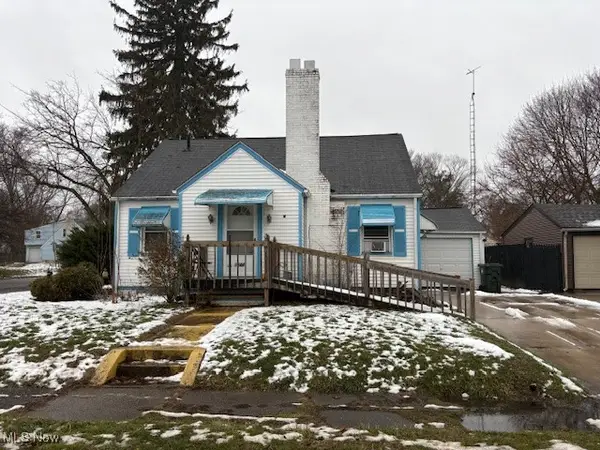 $49,900Active3 beds 1 baths1,434 sq. ft.
$49,900Active3 beds 1 baths1,434 sq. ft.1544 Spring Ne Avenue, Canton, OH 44714
MLS# 5180080Listed by: RE/MAX CROSSROADS PROPERTIES - New
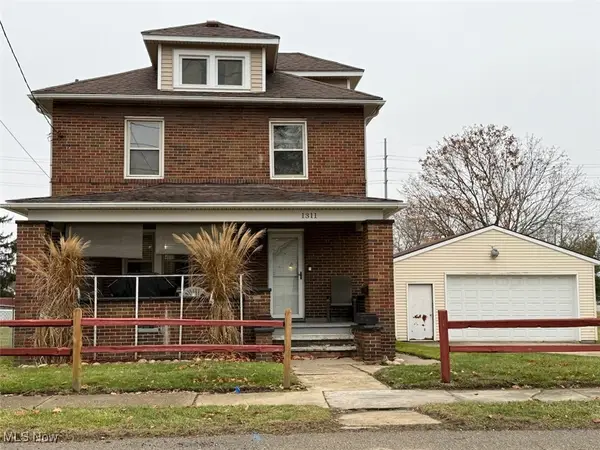 $129,900Active3 beds 2 baths1,232 sq. ft.
$129,900Active3 beds 2 baths1,232 sq. ft.1311 Warner Se Road, Canton, OH 44707
MLS# 5178696Listed by: COLDWELL BANKER SCHMIDT REALTY - New
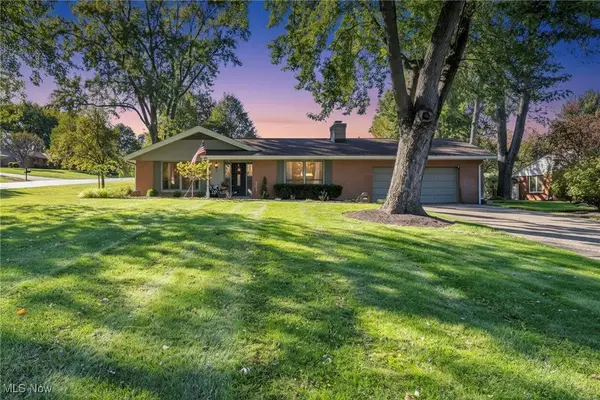 $500,000Active4 beds 4 baths4,546 sq. ft.
$500,000Active4 beds 4 baths4,546 sq. ft.5225 Loma Linda Ne Lane, Canton, OH 44714
MLS# 5179474Listed by: REAL OF OHIO - New
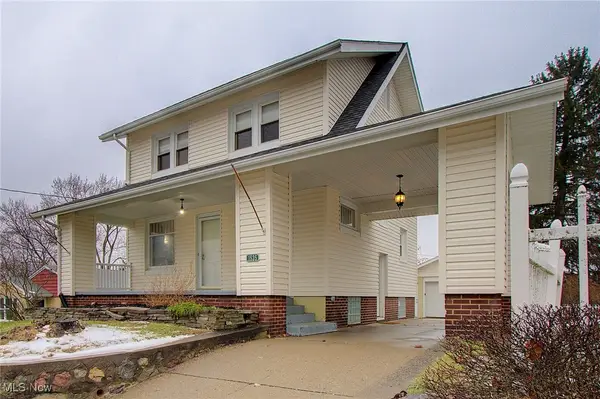 $170,000Active4 beds 1 baths
$170,000Active4 beds 1 baths1535 24th Nw Street, Canton, OH 44709
MLS# 5179871Listed by: REALTOWN REALTY LLC - New
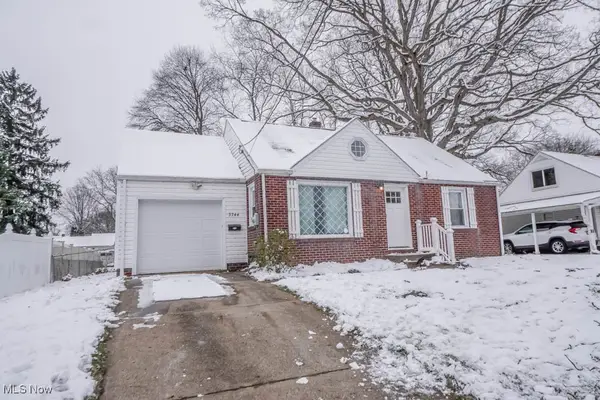 $179,900Active3 beds 2 baths1,163 sq. ft.
$179,900Active3 beds 2 baths1,163 sq. ft.3744 Edgefield Nw Avenue, Canton, OH 44709
MLS# 5179833Listed by: KELLER WILLIAMS LEGACY GROUP REALTY
