5325 S Island Nw Drive, Canton, OH 44718
Local realty services provided by:Better Homes and Gardens Real Estate Central
Listed by: dean j wentzel, debbie l ferrante
Office: re/max edge realty
MLS#:5183414
Source:OH_NORMLS
Price summary
- Price:$877,000
- Price per sq. ft.:$341.38
About this home
Lake life awaits! This home offers you a true lake lifestyle on one of the largest, most desirable parts of Lake Cable and includes a beautiful pontoon boat. Wake up to tranquil water views and morning sun at this stunning 3-story, 3-bedroom, 3.5-bath waterfront residence. The open main level features cathedral ceilings, hardwood floors, a spacious great room with a gas fireplace, and a well-appointed kitchen with white cabinetry, granite countertops, stainless steel appliances. A wet bar and expansive dining area complete the layout, ideal for entertaining. A large deck overlooks the water and private dock. Outdoor amenities include a gas grill and a large concrete area providing ample parking for family and guests. The primary suite offers a cozy gas fireplace, spa-like bath with heated tile floors, a sauna shower, and a generous walk-in closet. The third-floor suite provides a peaceful retreat with beautiful lake views and a private full bath. The main floor also features a flexible room currently used as an office and features custom-built office furniture that remains with the home. Office could easily function as a den or additional bedroom if needed. The walk-out lower level is designed for both relaxation and functionality offering an open living space with a fireplace with a beautiful view of the lake, a spacious bedroom with a full bathroom, a separate large storage area and direct access to a spacious lakefront lot and private boat dock. Additional highlights include 2 car garage with slip resistant epoxy-coated garage floor, central vacuum, radon mitigation system, security system, day/night shades, laundry room with 1 year old washer and dryer. Home offers comfort, premium features, and a lifestyle many dream of. As part of the Lake Cable Recreation Association, you’ll enjoy access to the clubhouse, marina, boating and firework display. A must-see for anyone looking to live the ultimate waterfront lifestyle.
Contact an agent
Home facts
- Year built:2003
- Listing ID #:5183414
- Added:252 day(s) ago
- Updated:February 10, 2026 at 08:18 AM
Rooms and interior
- Bedrooms:3
- Total bathrooms:4
- Full bathrooms:3
- Half bathrooms:1
- Living area:2,569 sq. ft.
Heating and cooling
- Cooling:Central Air
- Heating:Fireplaces, Forced Air, Gas
Structure and exterior
- Roof:Asphalt, Fiberglass
- Year built:2003
- Building area:2,569 sq. ft.
- Lot area:0.2 Acres
Utilities
- Water:Public
- Sewer:Public Sewer
Finances and disclosures
- Price:$877,000
- Price per sq. ft.:$341.38
- Tax amount:$13,349 (2025)
New listings near 5325 S Island Nw Drive
- New
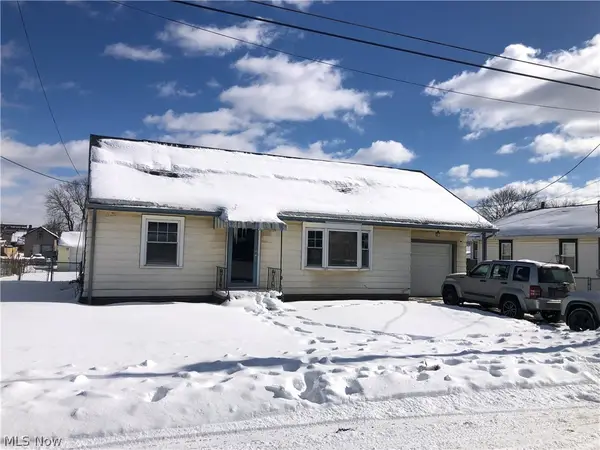 $134,900Active2 beds 1 baths1,476 sq. ft.
$134,900Active2 beds 1 baths1,476 sq. ft.1624 Tanner Sw Avenue, Canton, OH 44706
MLS# 5186151Listed by: CUTLER REAL ESTATE - New
 $59,900Active2.12 Acres
$59,900Active2.12 AcresVL 38th Sw Street, Canton, OH 44706
MLS# 5186318Listed by: EXP REALTY, LLC. - New
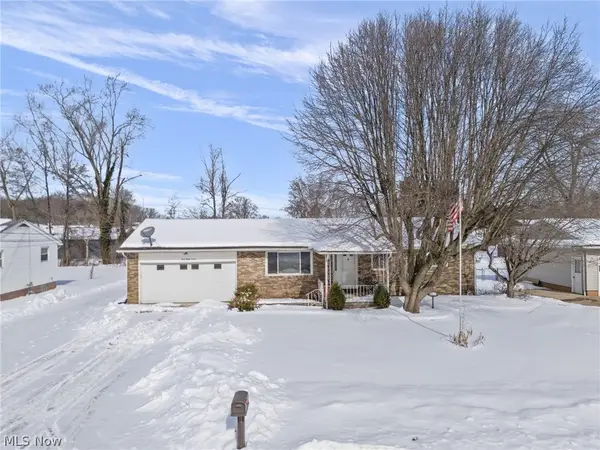 $1Active3 beds 3 baths1,777 sq. ft.
$1Active3 beds 3 baths1,777 sq. ft.337 33rd Sw Street, Canton, OH 44706
MLS# 5186315Listed by: COLDWELL BANKER SCHMIDT REALTY - Open Sat, 2 to 4pmNew
 $174,900Active3 beds 1 baths
$174,900Active3 beds 1 baths4462 20th Nw Street, Canton, OH 44708
MLS# 5186292Listed by: MCDOWELL HOMES REAL ESTATE SERVICES - New
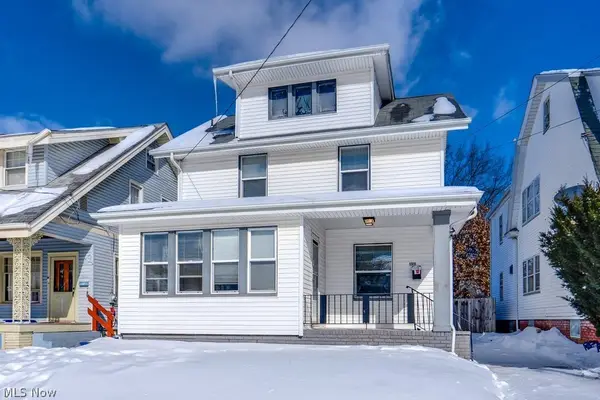 $130,000Active3 beds 1 baths
$130,000Active3 beds 1 baths1311 17th Nw Street, Canton, OH 44703
MLS# 5186312Listed by: PLUM TREE REALTY, LLC - Open Sat, 1:30 to 3pmNew
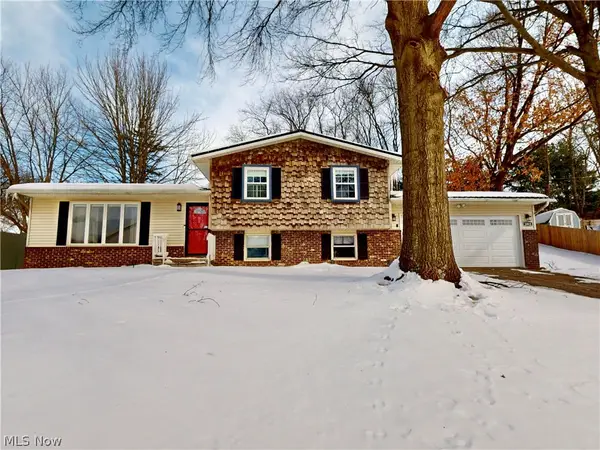 $274,900Active4 beds 2 baths1,716 sq. ft.
$274,900Active4 beds 2 baths1,716 sq. ft.1012 Netherwood Nw Avenue, Canton, OH 44708
MLS# 5186168Listed by: MCDOWELL HOMES REAL ESTATE SERVICES - Open Sun, 2 to 3pmNew
 $250,000Active3 beds 3 baths2,008 sq. ft.
$250,000Active3 beds 3 baths2,008 sq. ft.3985 36th Nw Street, Canton, OH 44718
MLS# 5186080Listed by: KELLER WILLIAMS LEGACY GROUP REALTY - New
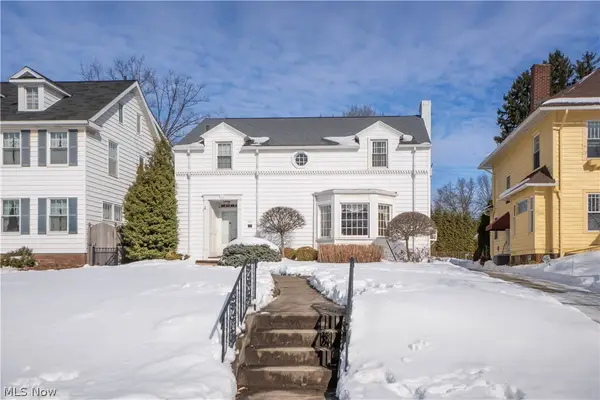 $244,900Active3 beds 3 baths2,316 sq. ft.
$244,900Active3 beds 3 baths2,316 sq. ft.321 19th Nw Street, Canton, OH 44709
MLS# 5186081Listed by: KELLER WILLIAMS LEGACY GROUP REALTY - New
 $100,000Active3 beds 1 baths1,090 sq. ft.
$100,000Active3 beds 1 baths1,090 sq. ft.2012 Endrow Ne Avenue, Canton, OH 44705
MLS# 5185990Listed by: CUTLER REAL ESTATE - New
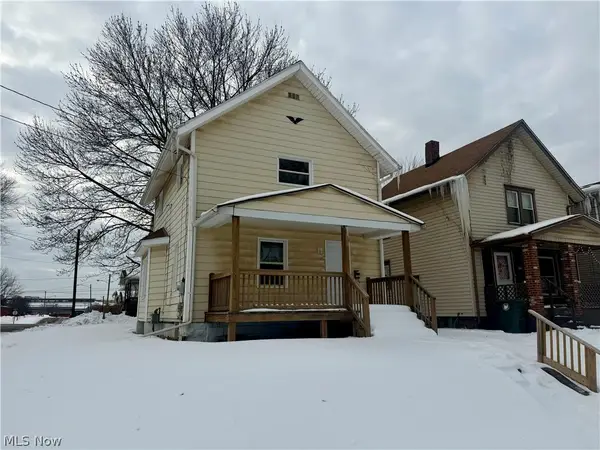 $95,000Active2 beds 1 baths960 sq. ft.
$95,000Active2 beds 1 baths960 sq. ft.1721 SW Hammond Avenue, Canton, OH 44706
MLS# 5185959Listed by: KELLER WILLIAMS GREATER METROPOLITAN

