5412 Downingsgate Nw Circle, Canton, OH 44718
Local realty services provided by:Better Homes and Gardens Real Estate Central
Listed by: janet frey shaheen, lori kiko
Office: kiko
MLS#:5165692
Source:OH_NORMLS
Price summary
- Price:$629,000
- Price per sq. ft.:$128.79
- Monthly HOA dues:$30
About this home
Custom Home with a significant $90,000 price reduction! Welcome to an outstanding estate home on a gorgeous lot in the woods of Nobles Pond. Spacious open first-floor layout featuring a two-story foyer, split staircase, and picturesque windowed sunroom. Cooks' kitchen opens to a great room with a dinette, family/sun room, and mantled gas log fireplace with a ventilator. Bright, large first-floor office with built-in cabinetry. First-floor laundry room. A dramatic two-story formal dining room with windows from ceiling to floor and a formal living room complete the first floor. The owner's suite has a gorgeous master bath and a huge double walk-in closet. Three more spacious bedrooms plus a Jack and Jill bath. The 1,100 sq ft finished lower level features a custom-built playhouse, recreation room, exercise room, and plenty of storage, and custom features abound.
Three-car garage with hot and cold water and an additional 700 sq. ft. Carriage house for a workshop, storage, or to transform into a magical place. Brand new premium shingled roof with transferable 50-year warranty and all gutters and downspouts. Also, four new skylights with remote-controlled blinds. Home wired and speakers for surround sound. Sprinkler system. Don't miss viewing this magnificent home!
Contact an agent
Home facts
- Year built:1994
- Listing ID #:5165692
- Added:118 day(s) ago
- Updated:February 11, 2026 at 05:43 PM
Rooms and interior
- Bedrooms:4
- Total bathrooms:3
- Full bathrooms:2
- Half bathrooms:1
- Living area:4,884 sq. ft.
Heating and cooling
- Cooling:Central Air
- Heating:Forced Air, Gas
Structure and exterior
- Roof:Shingle
- Year built:1994
- Building area:4,884 sq. ft.
- Lot area:0.42 Acres
Utilities
- Water:Public
- Sewer:Public Sewer
Finances and disclosures
- Price:$629,000
- Price per sq. ft.:$128.79
- Tax amount:$8,142 (2024)
New listings near 5412 Downingsgate Nw Circle
- New
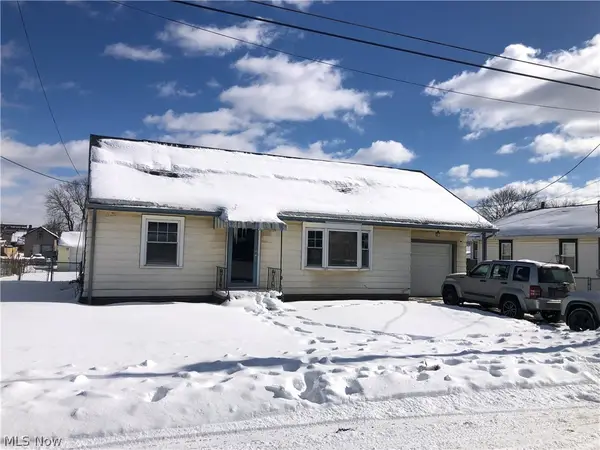 $134,900Active2 beds 1 baths1,476 sq. ft.
$134,900Active2 beds 1 baths1,476 sq. ft.1624 Tanner Sw Avenue, Canton, OH 44706
MLS# 5186151Listed by: CUTLER REAL ESTATE - New
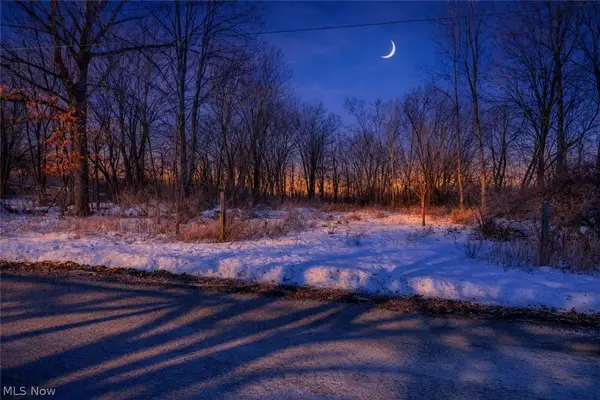 $59,900Active2.12 Acres
$59,900Active2.12 AcresVL 38th Sw Street, Canton, OH 44706
MLS# 5186318Listed by: EXP REALTY, LLC. - New
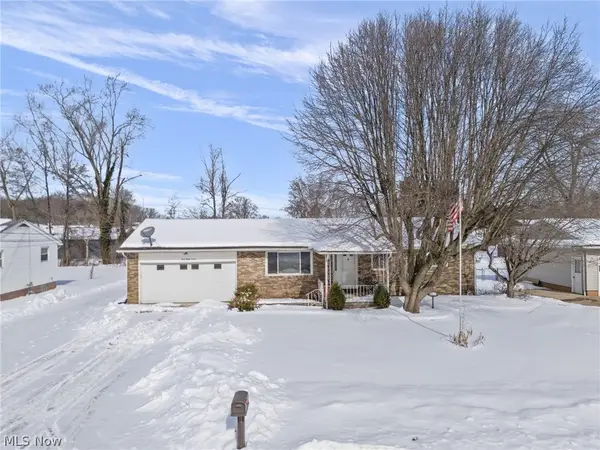 $1Active3 beds 3 baths1,777 sq. ft.
$1Active3 beds 3 baths1,777 sq. ft.337 33rd Sw Street, Canton, OH 44706
MLS# 5186315Listed by: COLDWELL BANKER SCHMIDT REALTY - Open Sat, 2 to 4pmNew
 $174,900Active3 beds 1 baths
$174,900Active3 beds 1 baths4462 20th Nw Street, Canton, OH 44708
MLS# 5186292Listed by: MCDOWELL HOMES REAL ESTATE SERVICES - New
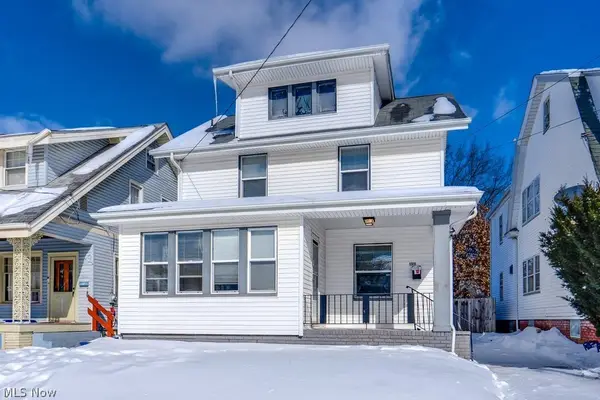 $130,000Active3 beds 1 baths
$130,000Active3 beds 1 baths1311 17th Nw Street, Canton, OH 44703
MLS# 5186312Listed by: PLUM TREE REALTY, LLC - Open Sat, 1:30 to 3pmNew
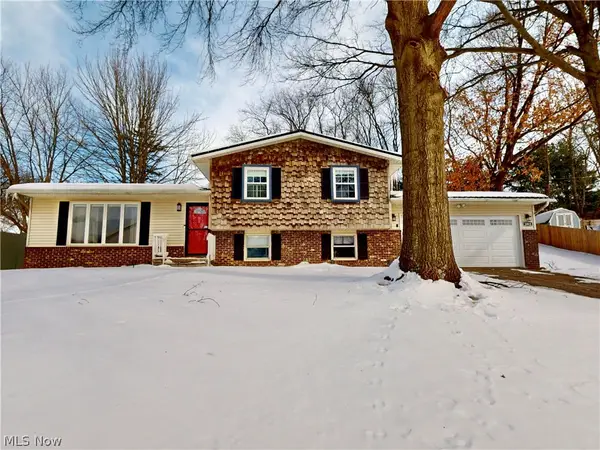 $274,900Active4 beds 2 baths1,716 sq. ft.
$274,900Active4 beds 2 baths1,716 sq. ft.1012 Netherwood Nw Avenue, Canton, OH 44708
MLS# 5186168Listed by: MCDOWELL HOMES REAL ESTATE SERVICES - Open Sun, 2 to 3pmNew
 $250,000Active3 beds 3 baths2,008 sq. ft.
$250,000Active3 beds 3 baths2,008 sq. ft.3985 36th Nw Street, Canton, OH 44718
MLS# 5186080Listed by: KELLER WILLIAMS LEGACY GROUP REALTY - New
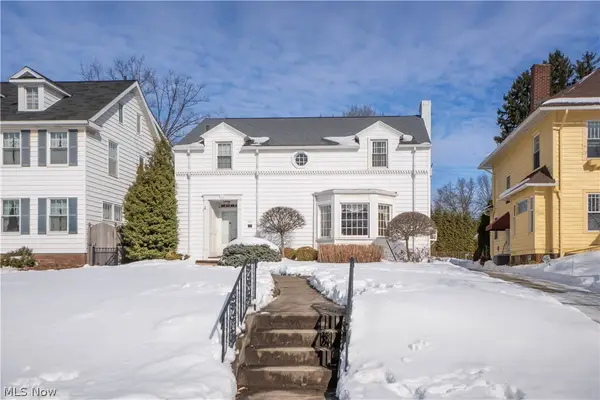 $244,900Active3 beds 3 baths2,316 sq. ft.
$244,900Active3 beds 3 baths2,316 sq. ft.321 19th Nw Street, Canton, OH 44709
MLS# 5186081Listed by: KELLER WILLIAMS LEGACY GROUP REALTY - New
 $100,000Active3 beds 1 baths1,090 sq. ft.
$100,000Active3 beds 1 baths1,090 sq. ft.2012 Endrow Ne Avenue, Canton, OH 44705
MLS# 5185990Listed by: CUTLER REAL ESTATE - New
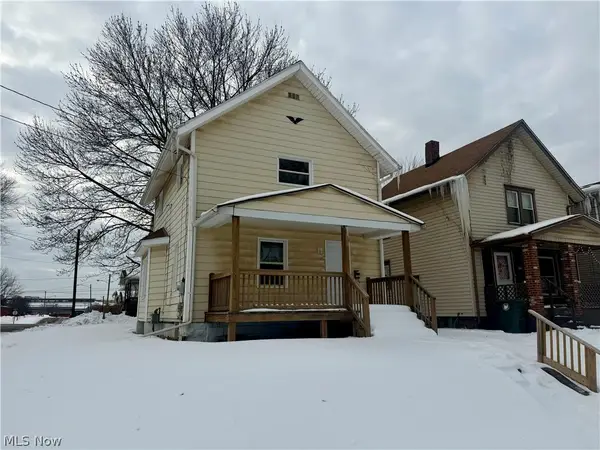 $95,000Active2 beds 1 baths960 sq. ft.
$95,000Active2 beds 1 baths960 sq. ft.1721 SW Hammond Avenue, Canton, OH 44706
MLS# 5185959Listed by: KELLER WILLIAMS GREATER METROPOLITAN

