5528 Oakcliff Sw Street, Canton, OH 44706
Local realty services provided by:Better Homes and Gardens Real Estate Central
Listed by: john a williams
Office: re/max edge realty
MLS#:5154763
Source:OH_NORMLS
Price summary
- Price:$279,900
- Price per sq. ft.:$163.49
About this home
Welcome to this well-cared-for, one-owner ranch in a convenient Perry Township location! Offering 3 bedrooms, 2.5 baths, and 1,712 sq. ft. of living space, this home combines comfort, character, and updates. The brick front with matching brick light posts and a welcoming covered porch create an inviting first impression. Inside, the bright living room features a large bay window, while the spacious eat-in kitchen provides plenty of room for meals and gatherings. A cozy family room with fireplace and patio doors leads to a deck made with Trex composite boards, overlooking the landscaped backyard with a nice 10x12 shed for added storage. The home’s 3 bedrooms all include large closets and the primary suite features a private full bath and shower. Newer carpet enhances several rooms, and major updates done in the last several years include windows, roof, siding, hot water tank, furnace, and central air—offering peace of mind for years to come. A large 2-car garage with side man door adds convenience, and the full basement provides excellent storage and potential for future finished living space. With loads of closets, thoughtful updates, and well-maintained landscaping, this home is perfect for buyers looking for a solid and comfortable property they can make their own. Don’t miss the opportunity to make this one yours!
Contact an agent
Home facts
- Year built:1978
- Listing ID #:5154763
- Added:99 day(s) ago
- Updated:December 19, 2025 at 08:16 AM
Rooms and interior
- Bedrooms:3
- Total bathrooms:3
- Full bathrooms:2
- Half bathrooms:1
- Living area:1,712 sq. ft.
Heating and cooling
- Cooling:Central Air
- Heating:Forced Air, Gas
Structure and exterior
- Roof:Asphalt, Fiberglass
- Year built:1978
- Building area:1,712 sq. ft.
- Lot area:0.33 Acres
Utilities
- Water:Public
- Sewer:Public Sewer
Finances and disclosures
- Price:$279,900
- Price per sq. ft.:$163.49
- Tax amount:$3,296 (2024)
New listings near 5528 Oakcliff Sw Street
- New
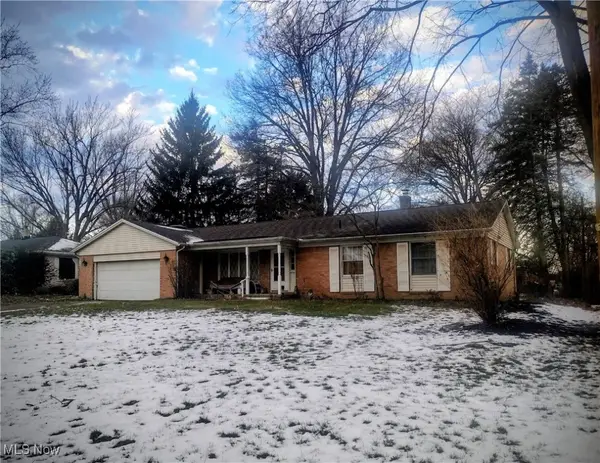 $219,900Active3 beds 2 baths1,443 sq. ft.
$219,900Active3 beds 2 baths1,443 sq. ft.2415 Pennington Nw Street, Canton, OH 44709
MLS# 5177841Listed by: CUTLER REAL ESTATE - New
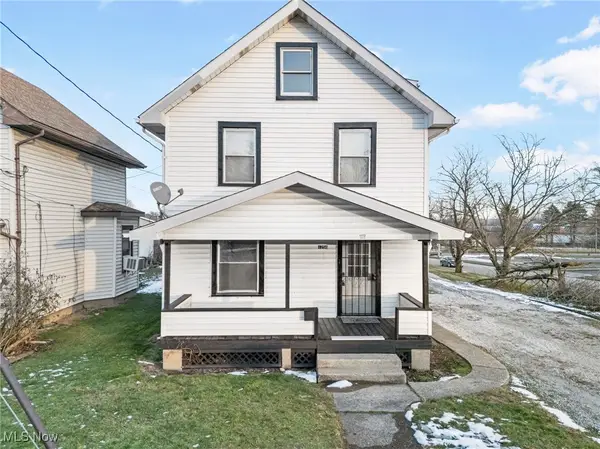 $139,900Active3 beds 1 baths1,280 sq. ft.
$139,900Active3 beds 1 baths1,280 sq. ft.1256 Dartmouth Sw Avenue, Canton, OH 44710
MLS# 5177497Listed by: KELLER WILLIAMS LEGACY GROUP REALTY - New
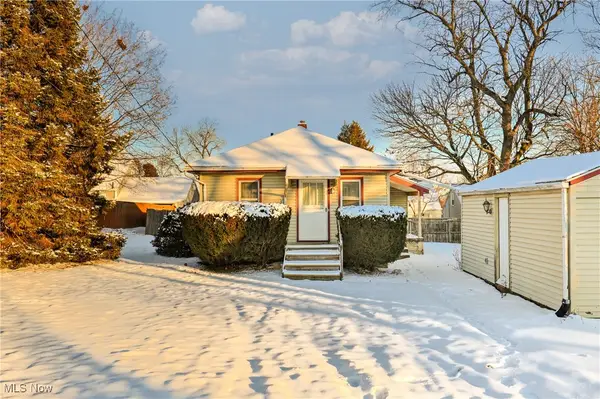 $89,000Active2 beds 2 baths
$89,000Active2 beds 2 baths2123 37th Nw Street, Canton, OH 44709
MLS# 5177844Listed by: PATHWAY REAL ESTATE - New
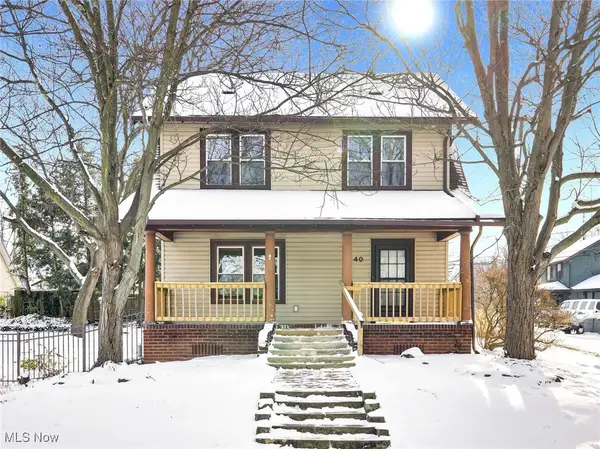 $145,000Active3 beds 2 baths1,389 sq. ft.
$145,000Active3 beds 2 baths1,389 sq. ft.1640 Trinity Nw Place, Canton, OH 44709
MLS# 5177207Listed by: HIGH POINT REAL ESTATE GROUP - New
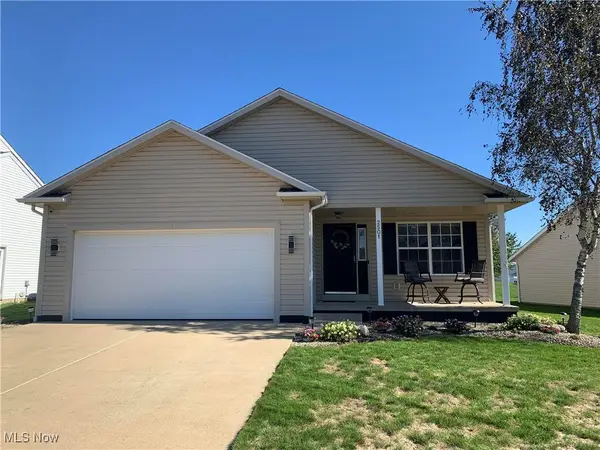 $298,000Active2 beds 2 baths1,645 sq. ft.
$298,000Active2 beds 2 baths1,645 sq. ft.2501 Captens Ne Street, Canton, OH 44721
MLS# 5177803Listed by: BEYCOME BROKERAGE REALTY LLC - New
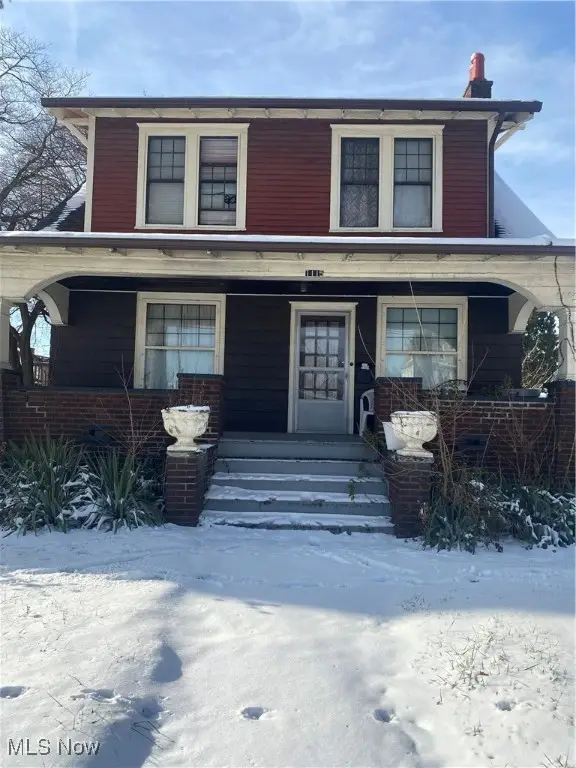 $125,000Active3 beds 2 baths1,580 sq. ft.
$125,000Active3 beds 2 baths1,580 sq. ft.1115 Dueber Sw Avenue, Canton, OH 44706
MLS# 5177450Listed by: RE/MAX CROSSROADS PROPERTIES - New
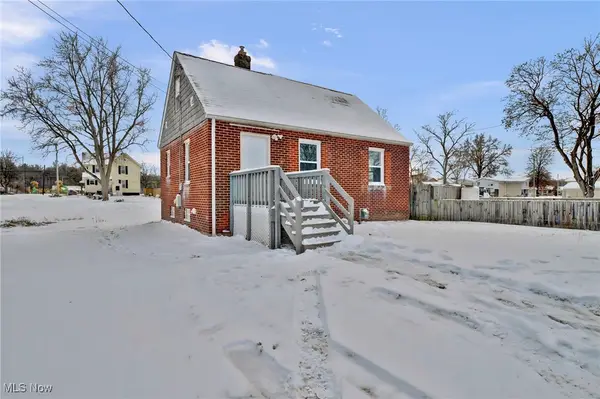 $124,900Active3 beds 1 baths924 sq. ft.
$124,900Active3 beds 1 baths924 sq. ft.1504 SE 14th Street, Canton, OH 44707
MLS# 5177434Listed by: KELLER WILLIAMS ELEVATE - New
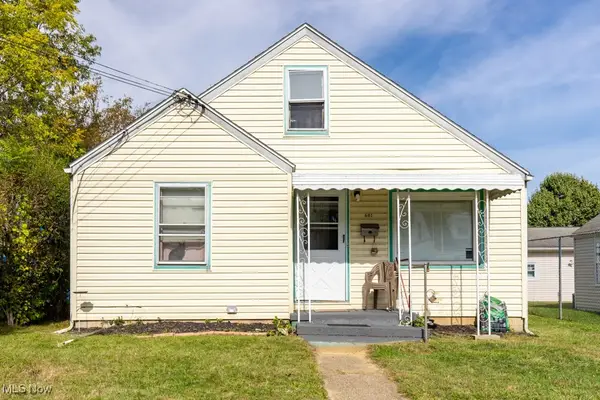 $99,900Active3 beds 1 baths1,158 sq. ft.
$99,900Active3 beds 1 baths1,158 sq. ft.601 Melrose Ne Place, Canton, OH 44714
MLS# 5177557Listed by: KELLER WILLIAMS LEGACY GROUP REALTY - New
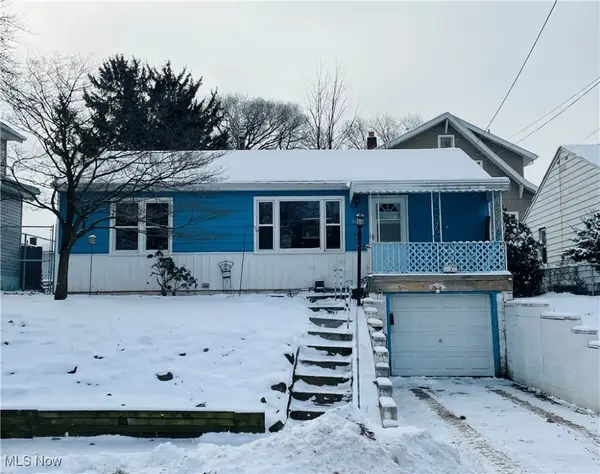 $74,900Active3 beds 2 baths816 sq. ft.
$74,900Active3 beds 2 baths816 sq. ft.3212 12th Nw Street, Canton, OH 44708
MLS# 5177282Listed by: RE/MAX EDGE REALTY - New
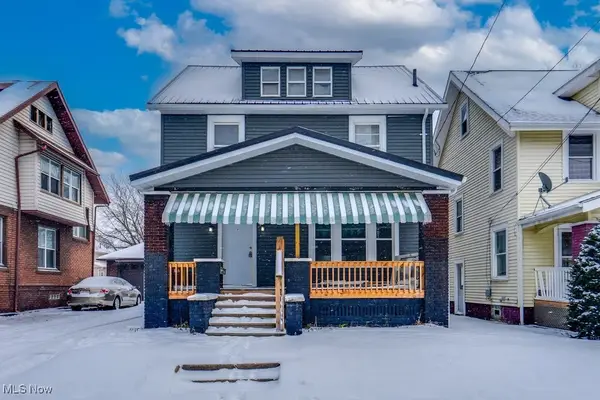 $114,900Active3 beds 2 baths1,600 sq. ft.
$114,900Active3 beds 2 baths1,600 sq. ft.342 Arlington Nw Avenue, Canton, OH 44708
MLS# 5177580Listed by: EXP REALTY, LLC.
