5555 Stuber Nw Drive, Canton, OH 44718
Local realty services provided by:Better Homes and Gardens Real Estate Central
Listed by: lisa m trummer
Office: tanner real estate co.
MLS#:5161231
Source:OH_NORMLS
Price summary
- Price:$239,900
- Price per sq. ft.:$119.95
About this home
Welcome home to Jackson schools and Lake Cable !This beautiful home offers comfort, convenience, and character, all in one. Located close to schools, shopping, and everyday essentials, it’s perfectly positioned for easy living. The main floor features three spacious bedrooms with ample closet space and gleaming hardwood floors. The updated kitchen includes appliances that will stay. A remodeled full bath adds modern appeal, second bathroom in the lower level is totally remodeled also.
Downstairs, you’ll find a fourth bedroom and a cozy rec room, ideal for guests, hobbies, or additional living space. The enclosed back porch is heated and cooled with a split unit, offering year-round comfort and a peaceful retreat. Step outside to a vinyl-fenced backyard with a stunning koi pond and waterfall, home to 20 koi fish. A newer, oversized shed provides excellent storage for tools and equipment, and a decorative fountain enhances the front yard’s curb appeal.
A new cement driveway and walkway add to the home’s exterior appeal, along with a newly installed garage door.
Additional updates include mostly newer windows, a 2020 furnace and central AC system, and efficient gas heat throughout. This home is thoughtfully maintained and ready for its next chapter.
Contact an agent
Home facts
- Year built:1951
- Listing ID #:5161231
- Added:50 day(s) ago
- Updated:November 21, 2025 at 08:19 AM
Rooms and interior
- Bedrooms:3
- Total bathrooms:2
- Full bathrooms:2
- Living area:2,000 sq. ft.
Heating and cooling
- Cooling:Central Air
- Heating:Forced Air, Gas
Structure and exterior
- Roof:Asphalt, Fiberglass
- Year built:1951
- Building area:2,000 sq. ft.
- Lot area:0.23 Acres
Utilities
- Water:Public
- Sewer:Public Sewer
Finances and disclosures
- Price:$239,900
- Price per sq. ft.:$119.95
- Tax amount:$2,758 (2024)
New listings near 5555 Stuber Nw Drive
- New
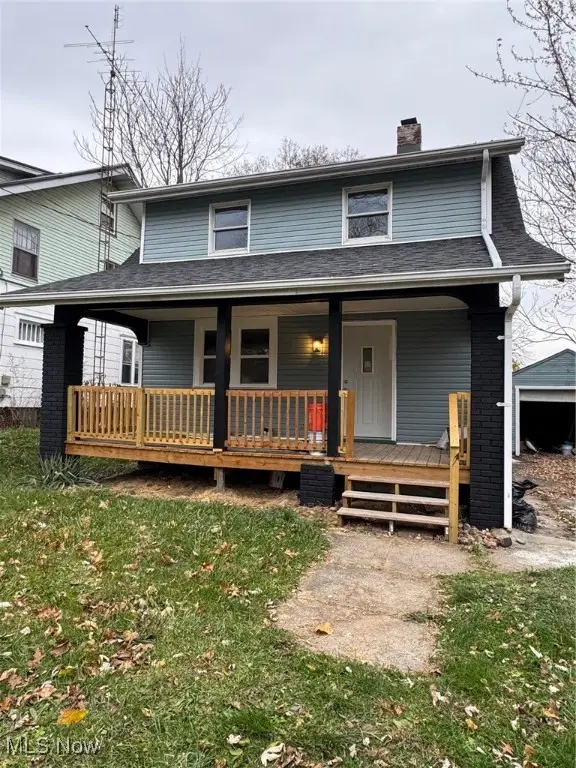 $119,900Active2 beds 2 baths1,028 sq. ft.
$119,900Active2 beds 2 baths1,028 sq. ft.2711 Blair Sw Place, Canton, OH 44710
MLS# 5171484Listed by: TARTER REALTY - New
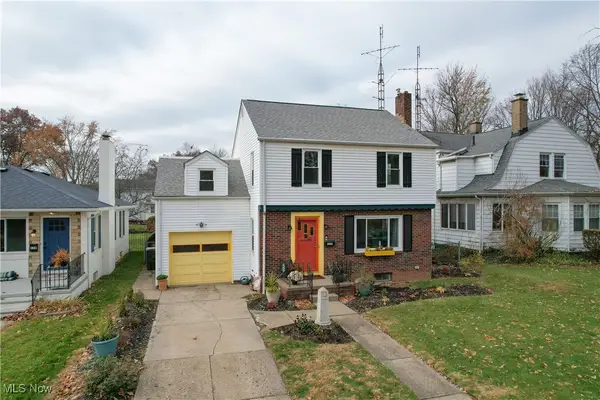 $229,900Active4 beds 2 baths1,980 sq. ft.
$229,900Active4 beds 2 baths1,980 sq. ft.123 Linwood Nw Avenue, Canton, OH 44708
MLS# 5171833Listed by: KELLER WILLIAMS CHERVENIC RLTY - New
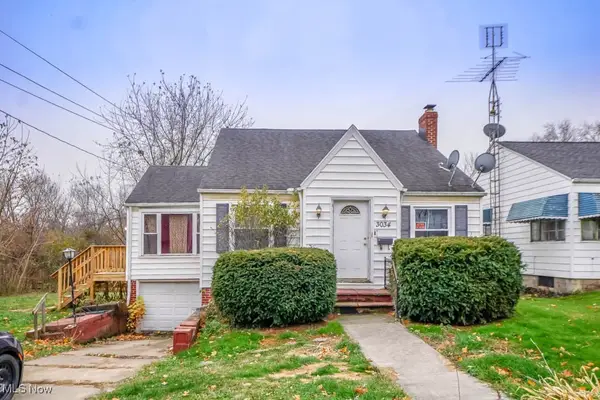 $114,900Active3 beds 1 baths1,724 sq. ft.
$114,900Active3 beds 1 baths1,724 sq. ft.3034 12th Nw Street, Canton, OH 44708
MLS# 5173059Listed by: KELLER WILLIAMS LEGACY GROUP REALTY - New
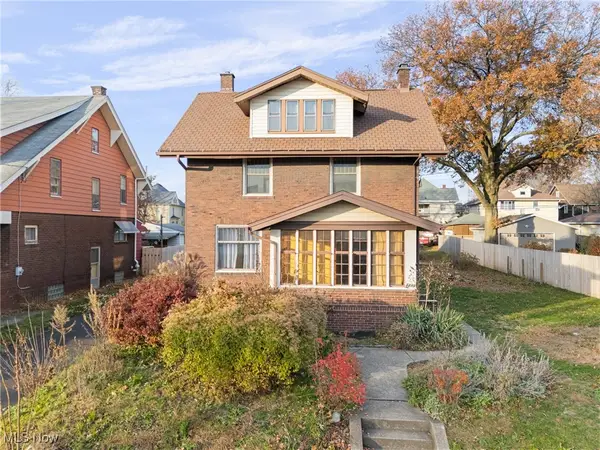 $125,000Active3 beds 1 baths1,650 sq. ft.
$125,000Active3 beds 1 baths1,650 sq. ft.1117 17th Nw Street, Canton, OH 44703
MLS# 5173328Listed by: HACKENBERG REALTY GROUP - New
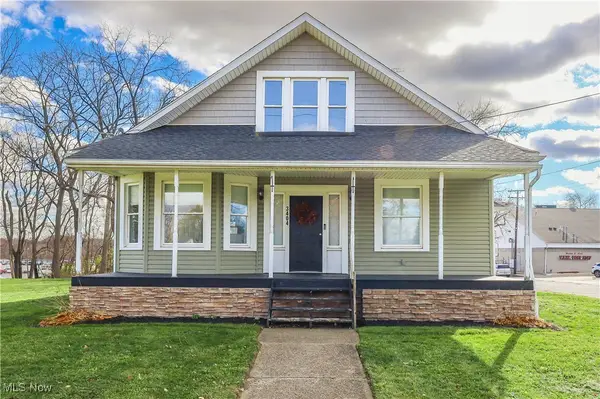 $230,000Active5 beds 3 baths2,484 sq. ft.
$230,000Active5 beds 3 baths2,484 sq. ft.3404 Mahoning Ne Road, Canton, OH 44705
MLS# 5173359Listed by: KAUFMAN REALTY & AUCTION, LLC. - New
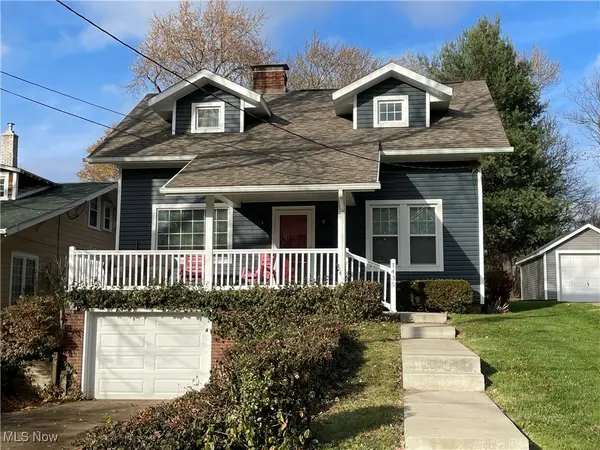 $169,900Active3 beds 2 baths1,165 sq. ft.
$169,900Active3 beds 2 baths1,165 sq. ft.1435 35th Nw Street, Canton, OH 44709
MLS# 5173445Listed by: CUTLER REAL ESTATE - New
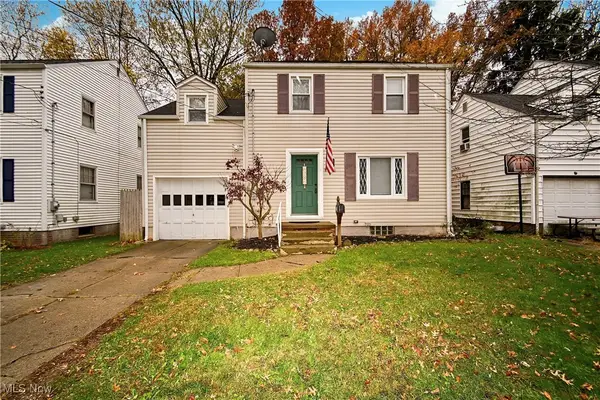 $169,900Active3 beds 1 baths1,332 sq. ft.
$169,900Active3 beds 1 baths1,332 sq. ft.1910 37th Nw Street, Canton, OH 44709
MLS# 5172940Listed by: HAYES REALTY - New
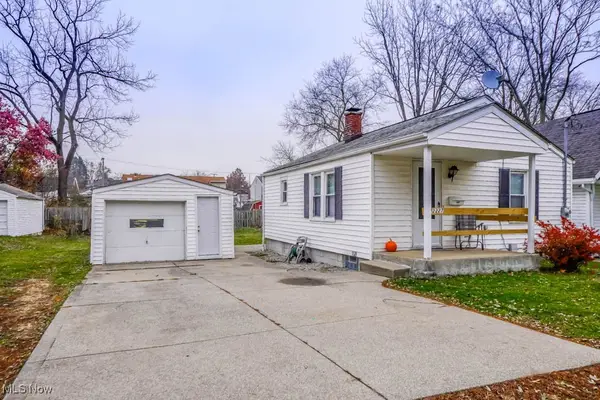 $134,900Active2 beds 1 baths572 sq. ft.
$134,900Active2 beds 1 baths572 sq. ft.2227 43rd Nw Street, Canton, OH 44709
MLS# 5173162Listed by: KELLER WILLIAMS LEGACY GROUP REALTY - New
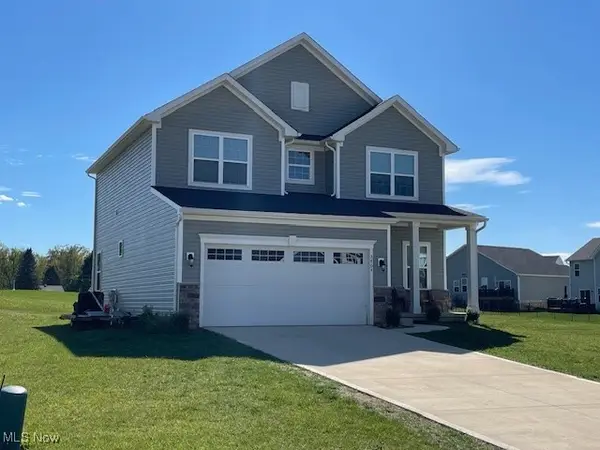 $349,000Active4 beds 3 baths1,836 sq. ft.
$349,000Active4 beds 3 baths1,836 sq. ft.3404 Wicker Ne Street, Canton, OH 44721
MLS# 5173402Listed by: KELLER WILLIAMS LEGACY GROUP REALTY - New
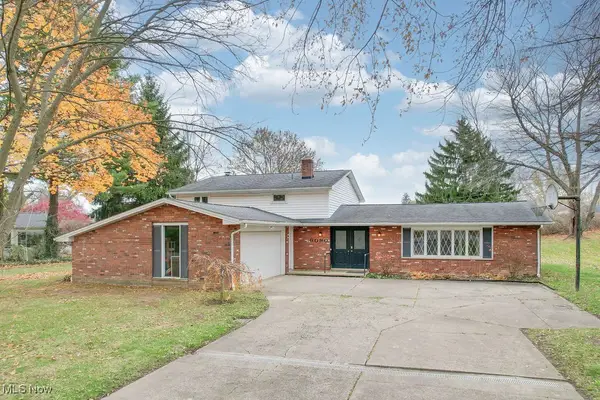 $294,900Active3 beds 3 baths1,997 sq. ft.
$294,900Active3 beds 3 baths1,997 sq. ft.6090 Wiclif Ne Street, Canton, OH 44721
MLS# 5171241Listed by: RE/MAX TRENDS REALTY
