5820 Kildare Nw Circle, Canton, OH 44718
Local realty services provided by:Better Homes and Gardens Real Estate Central
5820 Kildare Nw Circle,Canton, OH 44718
$489,900
- 4 Beds
- 4 Baths
- 2,565 sq. ft.
- Single family
- Pending
Listed by: julie k rearick
Office: cutler real estate
MLS#:5143934
Source:OH_NORMLS
Price summary
- Price:$489,900
- Price per sq. ft.:$190.99
About this home
Welcome to 5820 Kildare Circle NW in the heart of Jackson Township. This secluded, 4 bedroom, 4 bath log home sits on .81 acres (2 parcels). It offers a unique blend of rustic charm and timeless appeal, combining natural beauty with solid craftsmanship. The home has so much to offer. A large eat in kitchen with gorgeous granite countertops, and plenty of cabinet storage. The spacious family room offers a cozy fireplace and a warm aesthetic appeal. Several more features include a living room with crown molding, dining room with bookshelves, a partially finished lower level with a woodburning stove, an oversized two car garage, and a deck for those evenings to relax. The .81 acres this property sits on is surrounded with tons of beautiful perennials. The big plus with this property is a huge detached building that can be used as a garage or for storage. The detached building also has a loft area for more storage. This log home has a warm inviting atmosphere and a sense of connection with nature. Call your favorite realtor and schedule your showing.
Contact an agent
Home facts
- Year built:1985
- Listing ID #:5143934
- Added:162 day(s) ago
- Updated:January 08, 2026 at 08:21 AM
Rooms and interior
- Bedrooms:4
- Total bathrooms:4
- Full bathrooms:3
- Half bathrooms:1
- Living area:2,565 sq. ft.
Heating and cooling
- Cooling:Central Air
- Heating:Forced Air, Gas
Structure and exterior
- Roof:Asphalt, Fiberglass
- Year built:1985
- Building area:2,565 sq. ft.
- Lot area:0.85 Acres
Utilities
- Water:Public
- Sewer:Public Sewer
Finances and disclosures
- Price:$489,900
- Price per sq. ft.:$190.99
- Tax amount:$5,984 (2024)
New listings near 5820 Kildare Nw Circle
- New
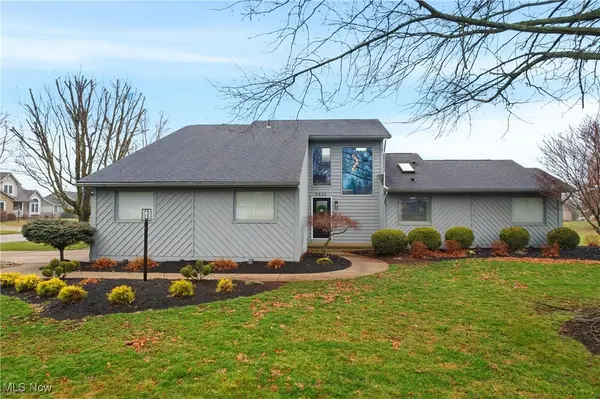 $399,900Active3 beds 3 baths2,544 sq. ft.
$399,900Active3 beds 3 baths2,544 sq. ft.5530 Brookstone Nw Street, Canton, OH 44718
MLS# 5180037Listed by: KELLER WILLIAMS LEGACY GROUP REALTY - New
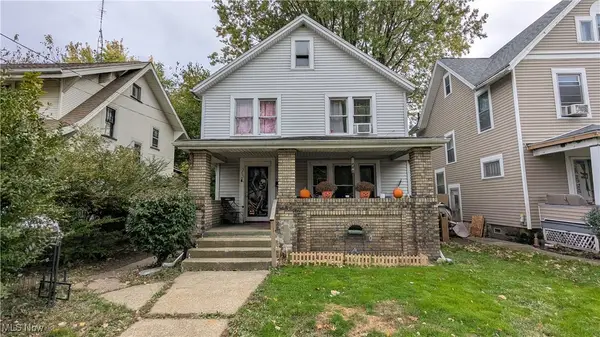 $115,000Active3 beds 2 baths
$115,000Active3 beds 2 baths2830 3rd Nw Street, Canton, OH 44708
MLS# 5179524Listed by: KELLER WILLIAMS LEGACY GROUP REALTY - New
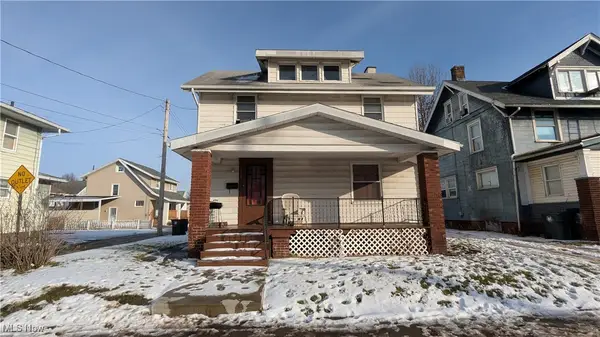 $90,000Active3 beds 1 baths1,164 sq. ft.
$90,000Active3 beds 1 baths1,164 sq. ft.616 Maryland Sw Avenue, Canton, OH 44710
MLS# 5179532Listed by: KELLER WILLIAMS LEGACY GROUP REALTY - New
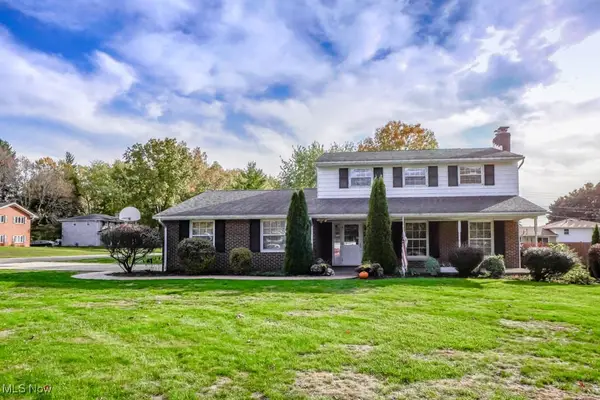 $299,900Active4 beds 2 baths4,941 sq. ft.
$299,900Active4 beds 2 baths4,941 sq. ft.3878 36th Nw Street, Canton, OH 44718
MLS# 5180049Listed by: KELLER WILLIAMS LEGACY GROUP REALTY - New
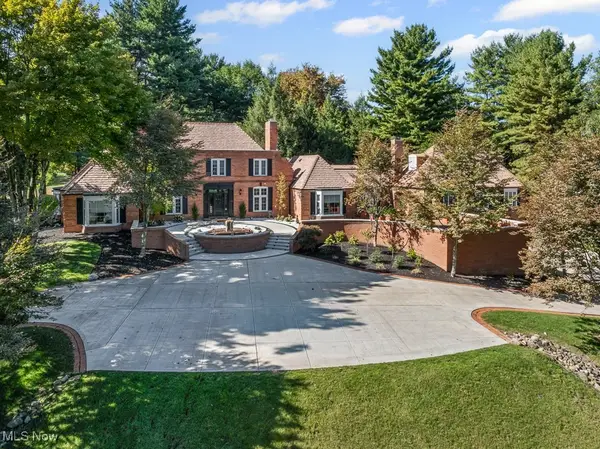 $2,200,000Active5 beds 7 baths7,305 sq. ft.
$2,200,000Active5 beds 7 baths7,305 sq. ft.2543 Dunkeith Nw Drive, Canton, OH 44708
MLS# 5180054Listed by: TANNER REAL ESTATE CO. - New
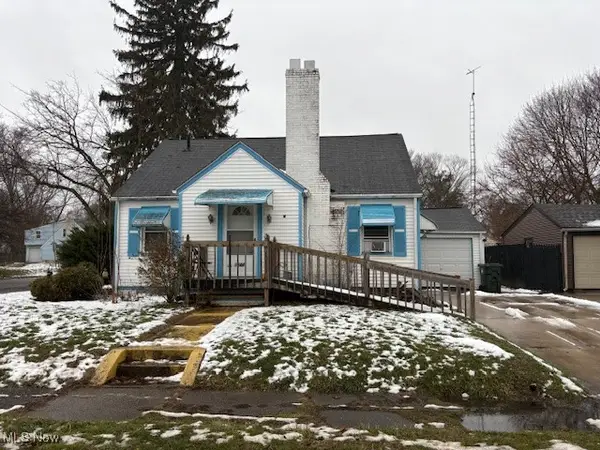 $49,900Active3 beds 1 baths1,434 sq. ft.
$49,900Active3 beds 1 baths1,434 sq. ft.1544 Spring Ne Avenue, Canton, OH 44714
MLS# 5180080Listed by: RE/MAX CROSSROADS PROPERTIES - New
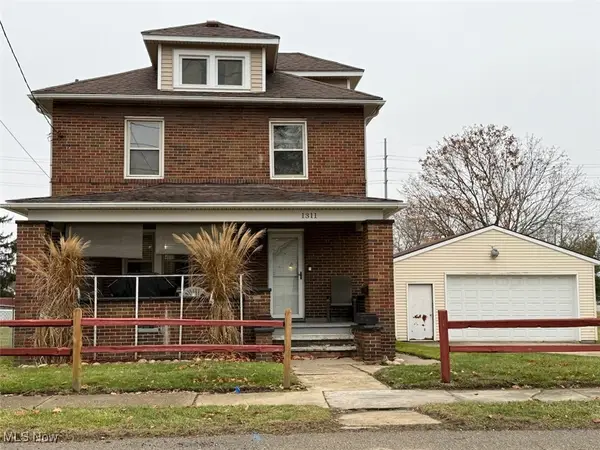 $129,900Active3 beds 2 baths1,232 sq. ft.
$129,900Active3 beds 2 baths1,232 sq. ft.1311 Warner Se Road, Canton, OH 44707
MLS# 5178696Listed by: COLDWELL BANKER SCHMIDT REALTY - New
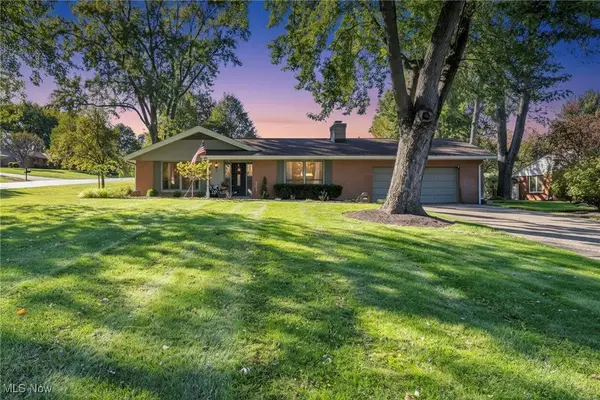 $500,000Active4 beds 4 baths4,546 sq. ft.
$500,000Active4 beds 4 baths4,546 sq. ft.5225 Loma Linda Ne Lane, Canton, OH 44714
MLS# 5179474Listed by: REAL OF OHIO - New
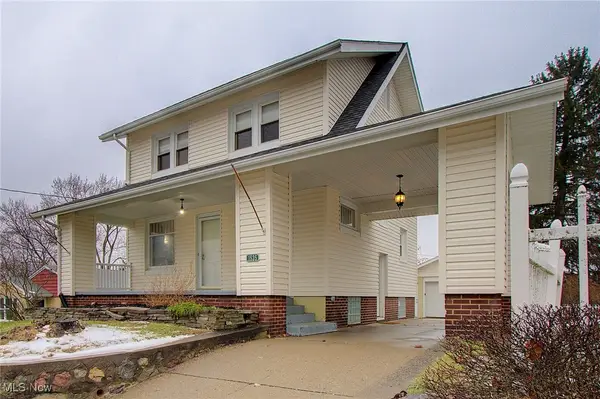 $170,000Active4 beds 1 baths
$170,000Active4 beds 1 baths1535 24th Nw Street, Canton, OH 44709
MLS# 5179871Listed by: REALTOWN REALTY LLC - New
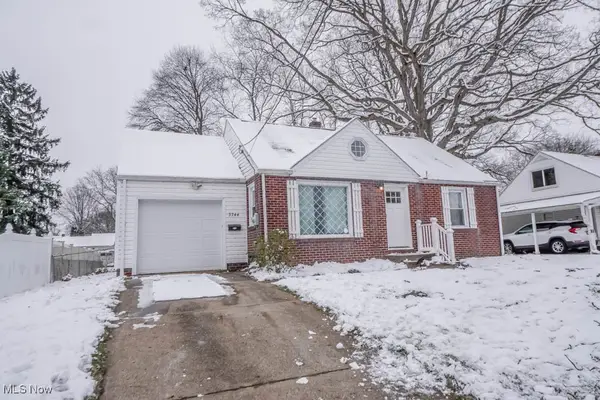 $179,900Active3 beds 2 baths1,163 sq. ft.
$179,900Active3 beds 2 baths1,163 sq. ft.3744 Edgefield Nw Avenue, Canton, OH 44709
MLS# 5179833Listed by: KELLER WILLIAMS LEGACY GROUP REALTY
